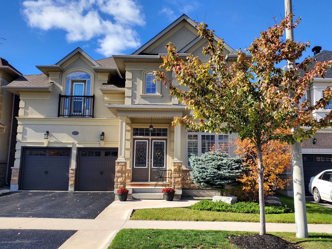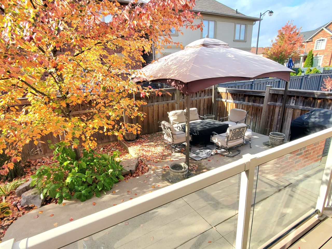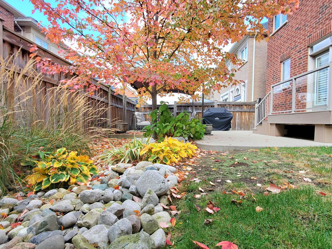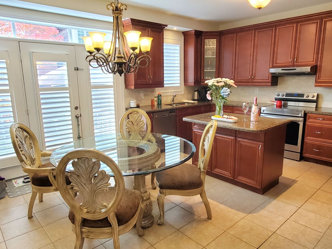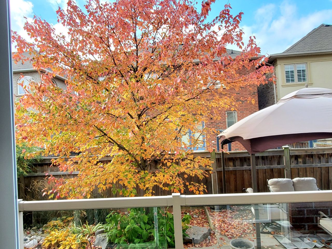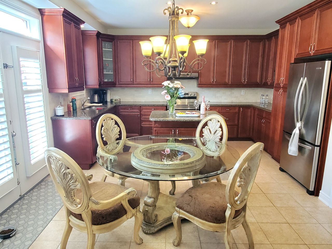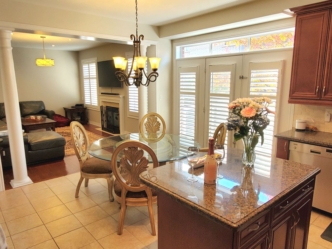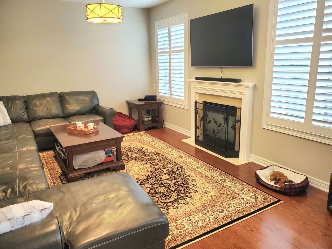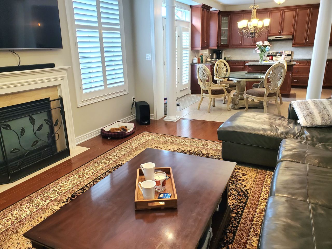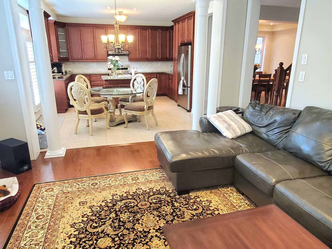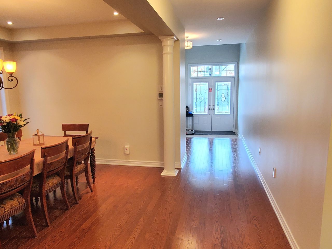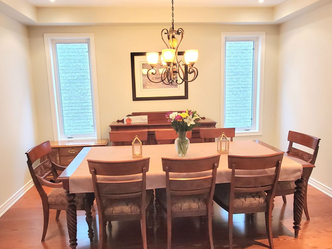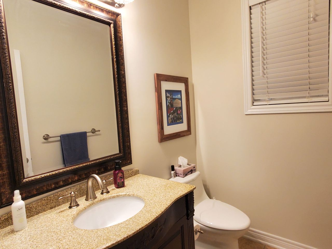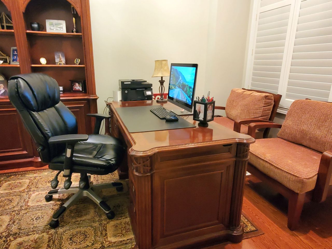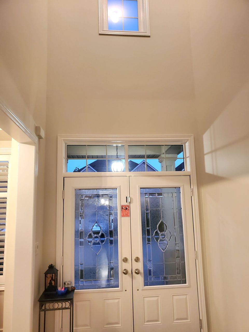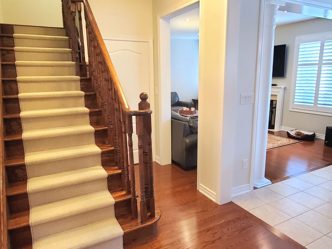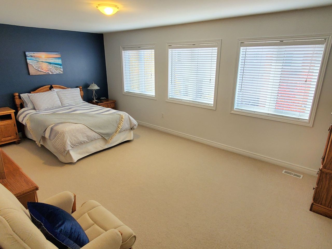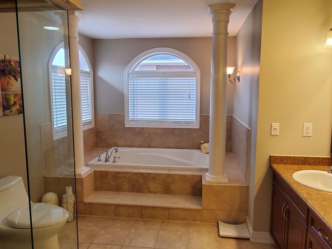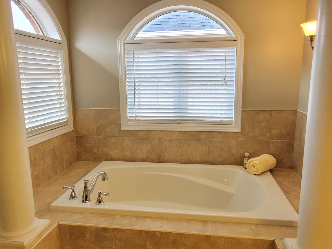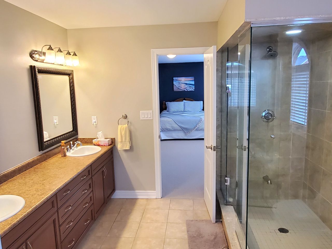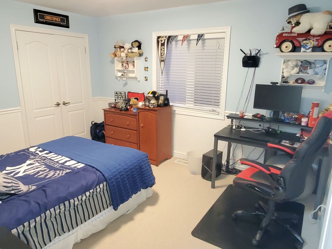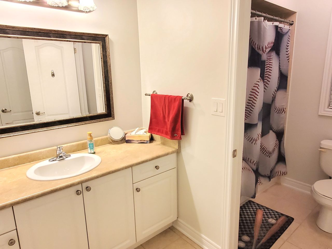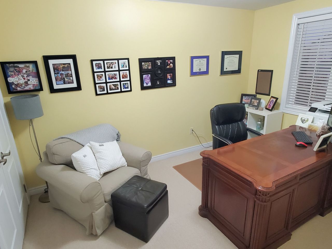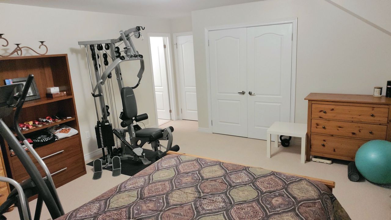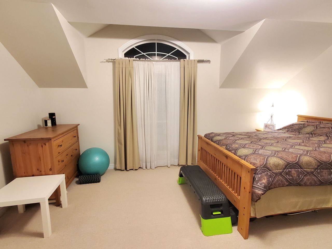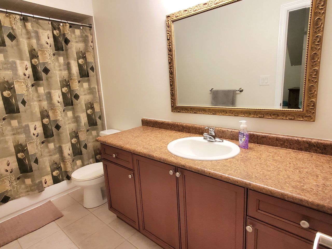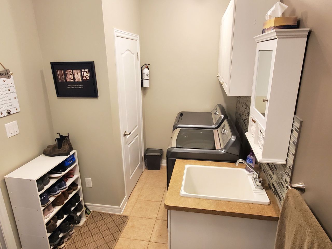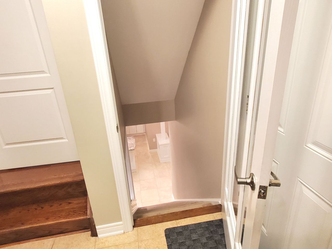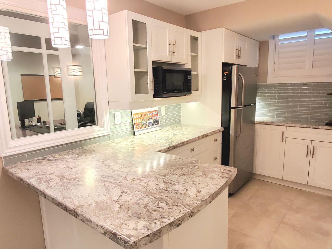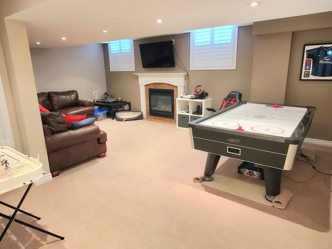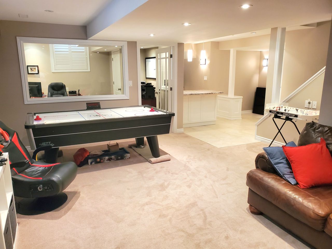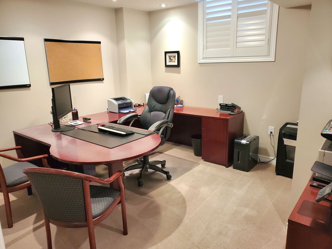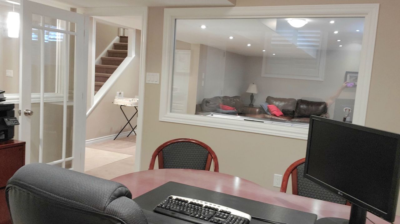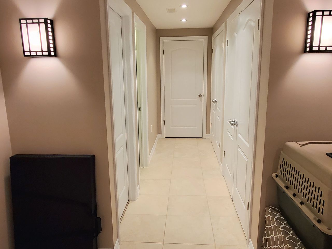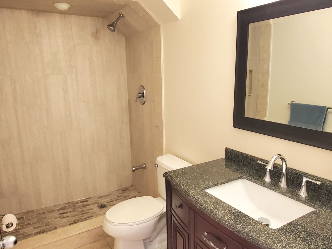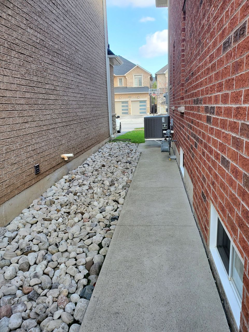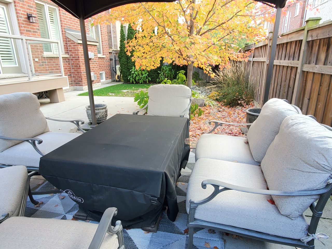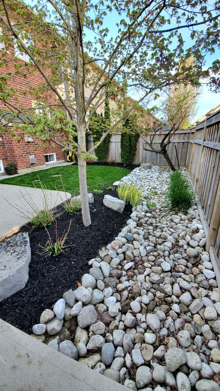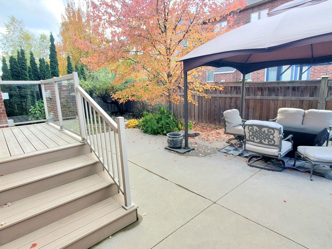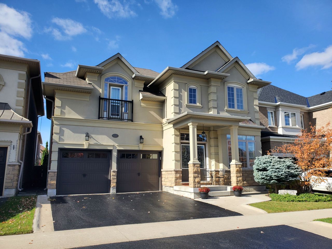- Ontario
- Burlington
4649 Ethel Rd
CAD$1,739,900
CAD$1,739,900 Asking price
4649 Ethel RoadBurlington, Ontario, L7M0E4
Delisted · Terminated ·
4+154(2+2)| 2500-3000 sqft
Listing information last updated on Fri Jan 26 2024 21:40:20 GMT-0500 (Eastern Standard Time)

Open Map
Log in to view more information
Go To LoginSummary
IDW7262326
StatusTerminated
Ownership TypeFreehold
PossessionFLEXIBLE
Brokered ByBEST REAL ESTATE INC.
TypeResidential House,Detached
Age 6-15
Lot Size43 * 85 Feet
Land Size3655 ft²
Square Footage2500-3000 sqft
RoomsBed:4+1,Kitchen:2,Bath:5
Parking2 (4) Attached +2
Detail
Building
Bathroom Total5
Bedrooms Total5
Bedrooms Above Ground4
Bedrooms Below Ground1
AppliancesCentral Vacuum - Roughed In,Dishwasher,Refrigerator,Stove,Window Coverings,Garage door opener
Architectural Style2 Level
Basement DevelopmentFinished
Basement TypePartial (Finished)
Constructed Date2008
Construction Style AttachmentDetached
Cooling TypeCentral air conditioning
Exterior FinishBrick,Other,Stone,Stucco
Fireplace PresentTrue
Fireplace Total2
Half Bath Total1
Heating FuelNatural gas
Heating TypeForced air
Size Interior2883.0000
Stories Total2
TypeHouse
Utility WaterMunicipal water
Architectural Style2-Storey
FireplaceYes
Property FeaturesFenced Yard,Golf,Greenbelt/Conservation,Lake/Pond,Park,Rec./Commun.Centre
Rooms Above Grade9
Heat SourceGas
Heat TypeForced Air
WaterMunicipal
Laundry LevelMain Level
Land
Size Total Textunder 1/2 acre
Access TypeRoad access,Highway access,Highway Nearby
Acreagefalse
AmenitiesGolf Nearby,Park,Place of Worship,Playground,Public Transit,Schools,Shopping
Landscape FeaturesLandscaped
SewerMunicipal sewage system
Lot Size Range Acres< .50
Parking
Parking FeaturesPrivate Double
Surrounding
Ammenities Near ByGolf Nearby,Park,Place of Worship,Playground,Public Transit,Schools,Shopping
Community FeaturesCommunity Centre,School Bus
Location DescriptionAppleby / Dundas / Cornerstone / Hopkins / Ethel
Zoning DescriptionRES
Other
FeaturesConservation/green belt,Paved driveway,Automatic Garage Door Opener
Den FamilyroomYes
Internet Entire Listing DisplayYes
SewerSewer
BasementFinished
PoolNone
FireplaceY
A/CCentral Air
HeatingForced Air
ExposureW
Remarks
LARGE/MULTI-GENERATIONAL home 4+1 beds, 4.5 baths, almost 4,000 Sq Ft finished space, 2,883 + 1,070 bsmt with kitchenette, full bath, family room, games area, storage, workshop, entrance through enlarged mud room. Main floor office, coffered dining, sprawling kitchen/family room. Upgrades include extensive landscape, upgraded kitchen, lighting, smooth ceilings (no stipple!), exterior lighting. Walkout to composite deck, concrete patio, fenced yard, mature trees. Freshly painted spotless move-in ready. Rich hardwood & stairs, California shutters, pot lights, new garage doors, 9 foot main ceilings, luxurious 5 piece spa, 2 private ensuites + semi-ensuite upstairs! Elegant guest suite, 2 fireplaces, and so much more! Short quiet street, coveted Alton Village, elementary & Hayden Highschool/community center. Incredible shopping & amenities, walking/biking-friendly community, quick access to 407,GO Bus/Train, QEW. Beautiful countryside & escarpment neighboring to the north.
The listing data is provided under copyright by the Toronto Real Estate Board.
The listing data is deemed reliable but is not guaranteed accurate by the Toronto Real Estate Board nor RealMaster.
Location
Province:
Ontario
City:
Burlington
Community:
Alton 06.02.0130
Crossroad:
Dundas-Cornerstone-Hopkins
Room
Room
Level
Length
Width
Area
Kitchen
Main
14.99
8.50
127.40
Breakfast
Main
12.99
8.76
113.81
Family Room
Main
16.57
12.99
215.26
Dining Room
Main
14.01
10.99
153.97
Office
Main
11.32
9.15
103.61
Laundry
Main
10.17
7.09
72.08
Primary Bedroom
Second
20.24
13.16
266.32
Bedroom 2
Second
16.01
14.76
236.38
Bedroom 3
Second
13.32
10.99
146.40
Bedroom 4
Second
12.83
9.51
122.05
Recreation
Basement
22.34
19.95
445.68
Bedroom 5
Basement
12.99
12.01
156.01
School Info
Private SchoolsK-8 Grades Only
Alton Village
3290 Steeplechase Dr, Burlington0.988 km
ElementaryMiddleEnglish
9-12 Grades Only
Dr. Frank J. Hayden Secondary School
3040 Tim Dobbie Dr, Burlington0.658 km
SecondaryEnglish
K-8 Grades Only
St. Anne Catholic Elementary School
4675 Doug Wright Dr, Burlington0.68 km
ElementaryMiddleEnglish
9-12 Grades Only
Corpus Christi Secondary School
5150 Upper Middle Rd, Burlington2.517 km
SecondaryEnglish
2-8 Grades Only
Orchard Park Public School
5151 Dryden Avenue Burlington, Burlington1.575 km
ElementaryMiddleFrench Immersion Program
9-12 Grades Only
M. M. Robinson High School
2425 Upper Middle Rd, Burlington4.406 km
SecondaryFrench Immersion Program
1-8 Grades Only
Sacred Heart Of Jesus Elementary School
2222 Country Club Dr, Burlington1.931 km
ElementaryMiddleFrench Immersion Program
9-12 Grades Only
Notre Dame Secondary School
2333 Headon Forest Dr, Burlington3.144 km
SecondaryFrench Immersion Program
Book Viewing
Your feedback has been submitted.
Submission Failed! Please check your input and try again or contact us

