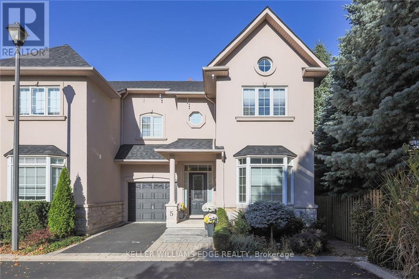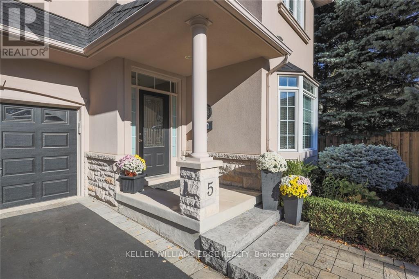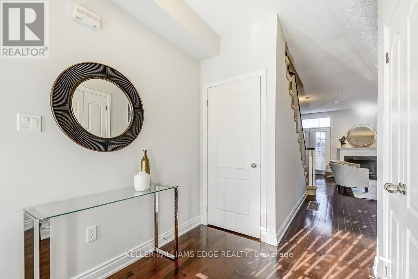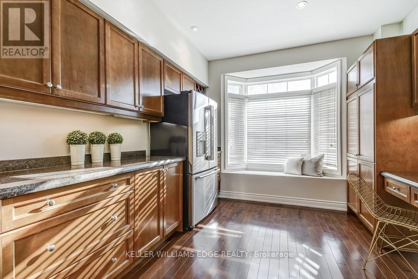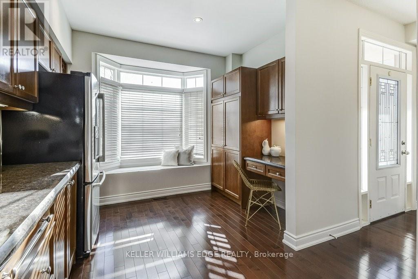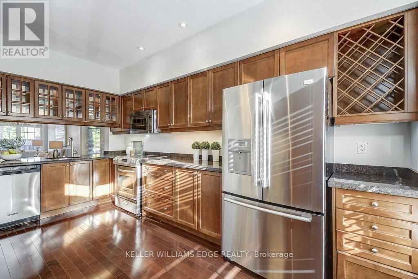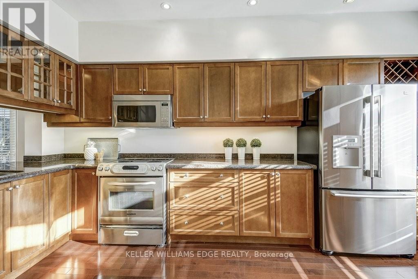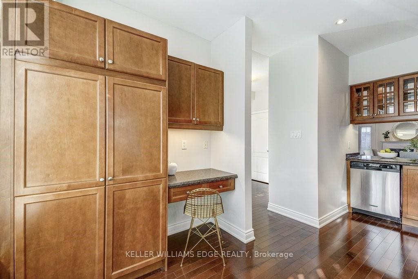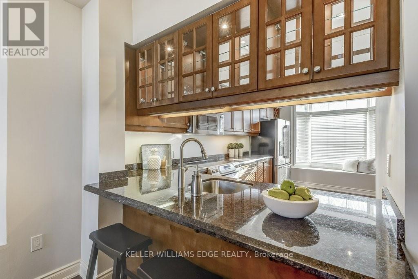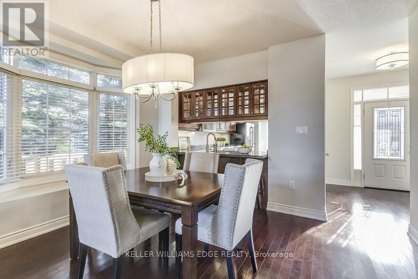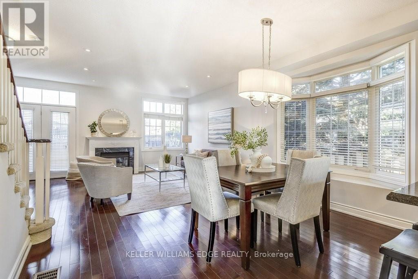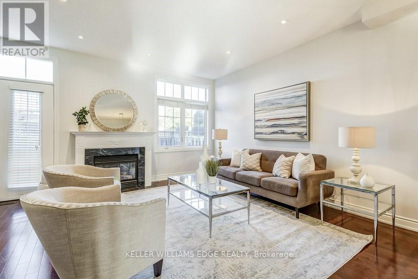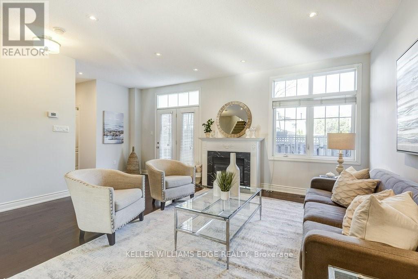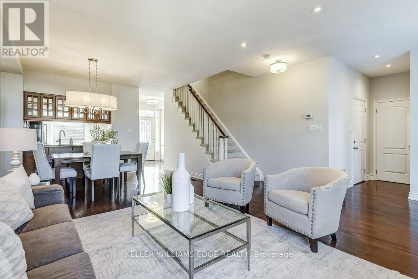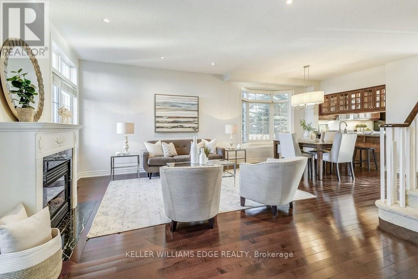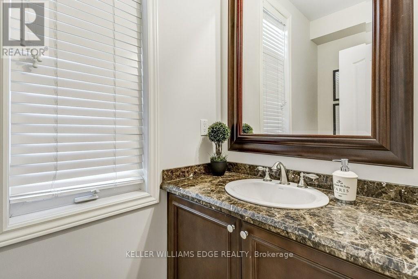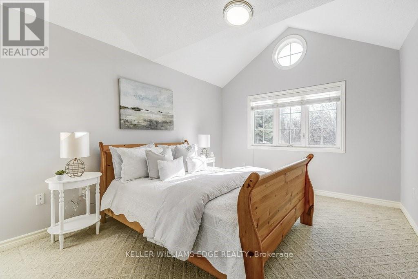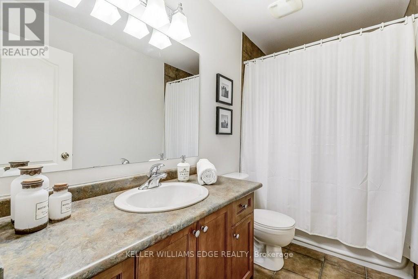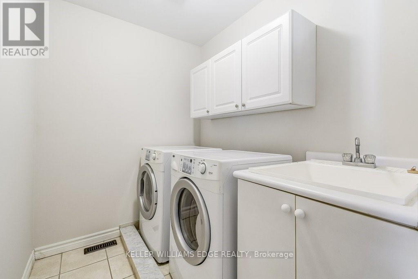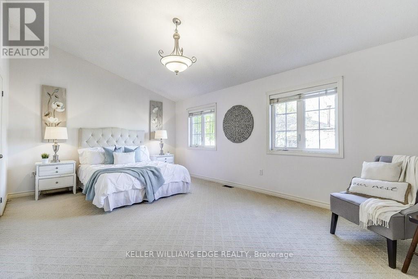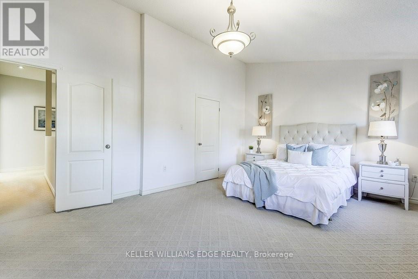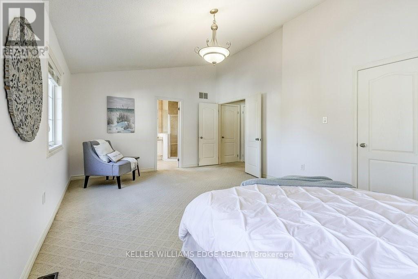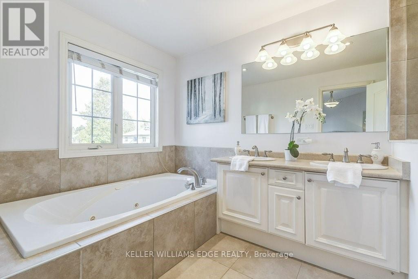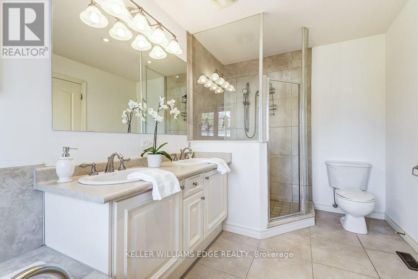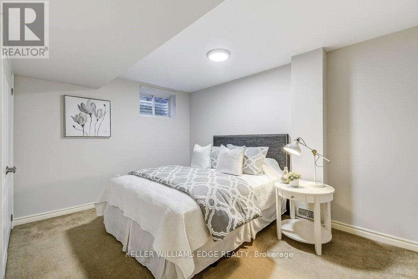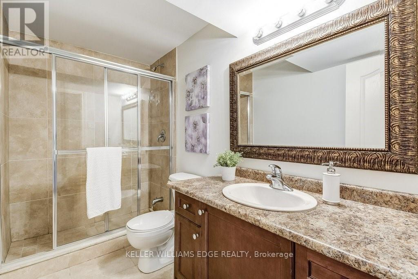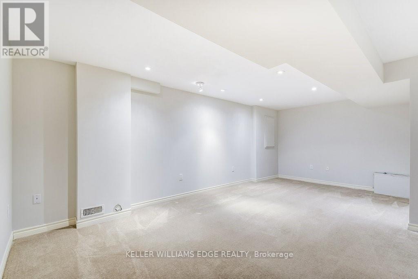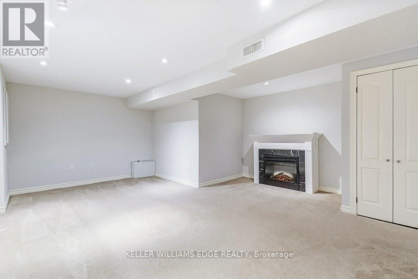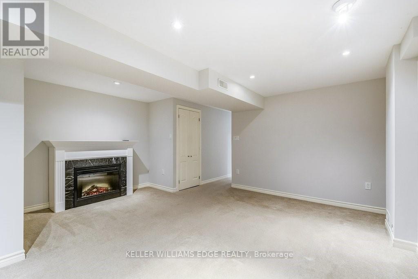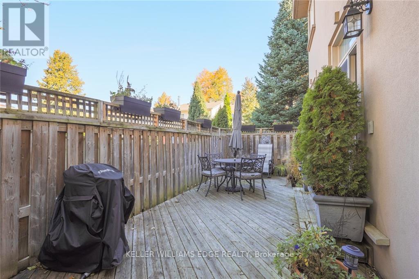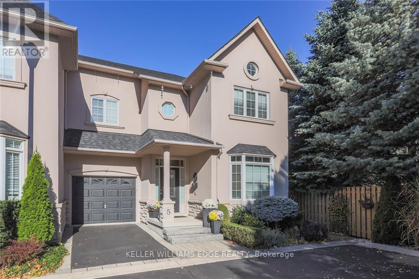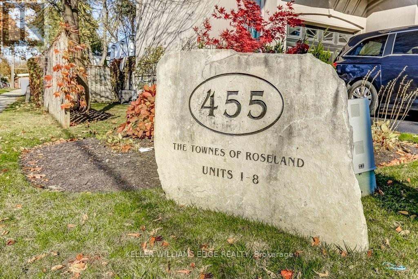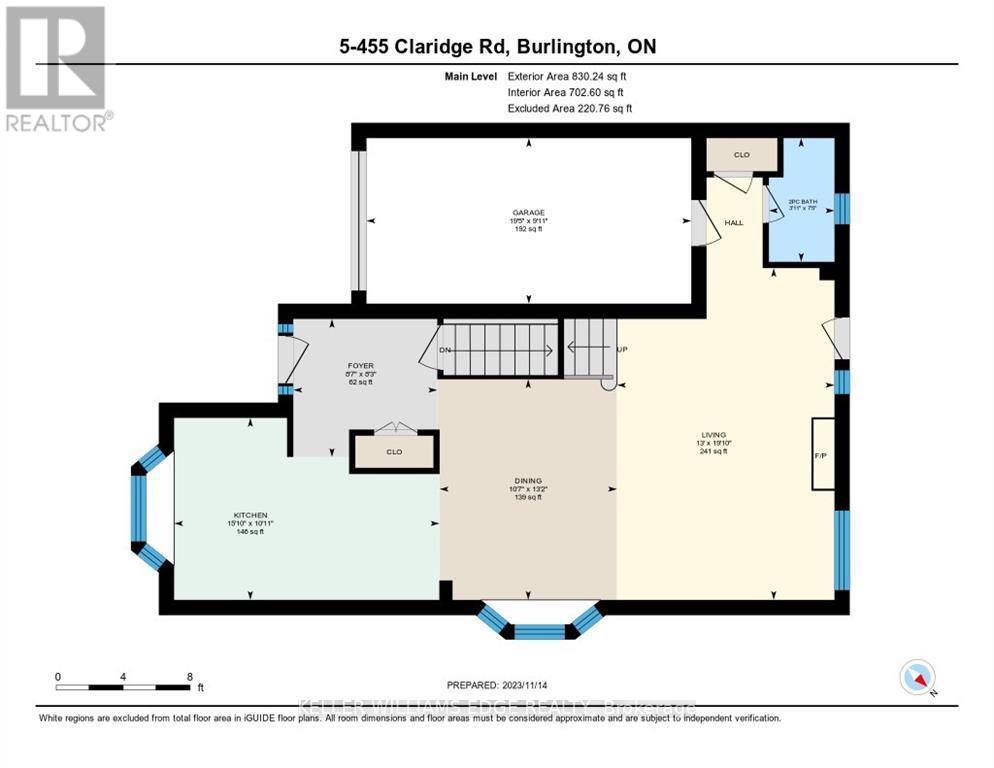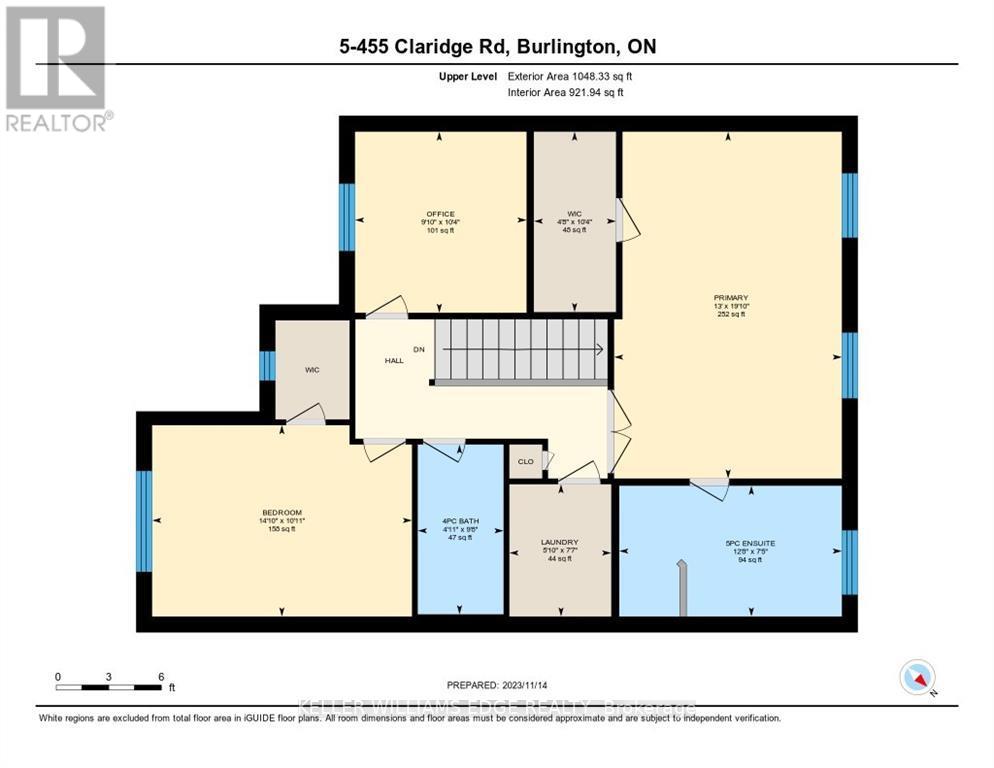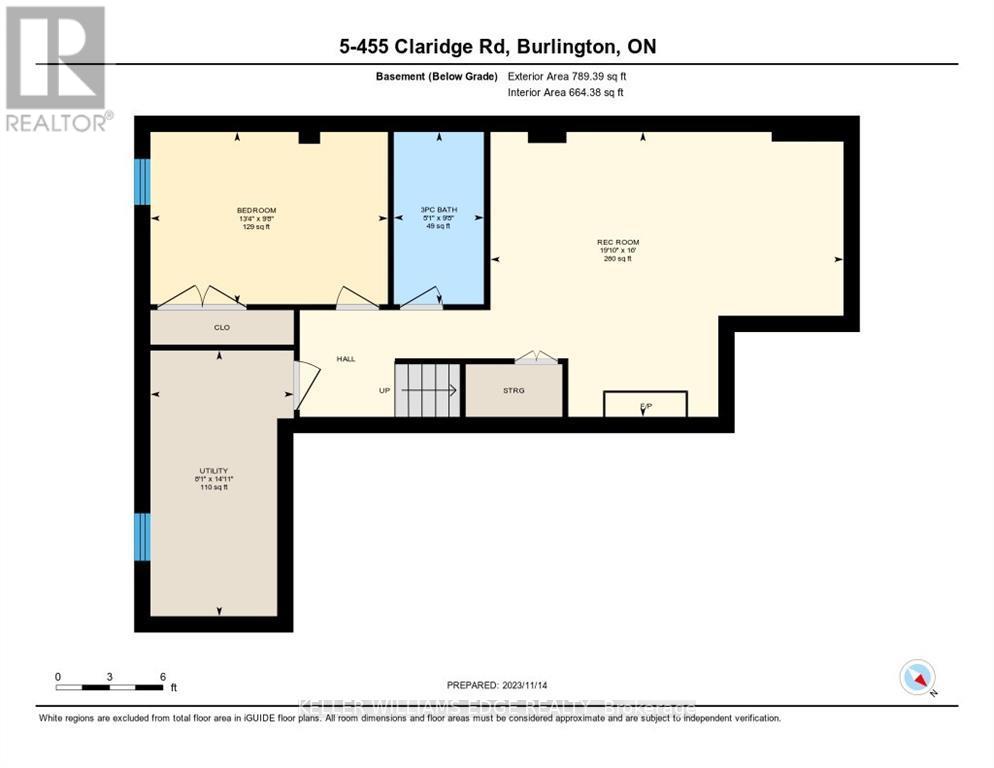CAD$999,000
CAD$999,000 Asking price
5 455 CLARIDGE RDBurlington, Ontario, L7N2S1
Delisted · Delisted ·
3+143
Listing information last updated on Sat Dec 02 2023 01:43:15 GMT-0500 (Eastern Standard Time)

Open Map
Summary
IDW7299786
StatusDelisted
Ownership TypeFreehold
Brokered ByKELLER WILLIAMS EDGE REALTY
TypeResidential Townhouse,Attached
Age
Lot Size31.84 * 63.24 FT 31.84 x 63.24 FT
Land Size31.84 x 63.24 FT
RoomsBed:3+1,Bath:4
Detail
Building
Bathroom Total4
Bedrooms Total4
Bedrooms Above Ground3
Bedrooms Below Ground1
Basement DevelopmentFinished
Basement TypeFull (Finished)
Construction Style AttachmentAttached
Cooling TypeCentral air conditioning
Exterior FinishStucco
Fireplace PresentTrue
Heating FuelNatural gas
Heating TypeForced air
Size Interior
Stories Total2
TypeRow / Townhouse
Land
Size Total Text31.84 x 63.24 FT
Acreagefalse
Size Irregular31.84 x 63.24 FT
BasementFinished,Full (Finished)
FireplaceTrue
HeatingForced air
Unit No.5
Remarks
Bright & beautiful end unit 3+1 bedroom FREEHOLD townhome. Open-concept living, stainless steel appliances, granite countertops, hardwood floors throughout main floor, two fireplaces, bedroom level laundry & primary bedroom with walk-in closet and ensuite. Basement is tastefully finished with an extra bedroom, entertainment/family room and a full bathroom. Furnace, AC & roof all replaced within last 5 years. Enjoy BBQ season with a walk-out to a private fenced yard and deck. Inside entry from garage. Excellent location in one of the best school districts, including Nelson, steps away from the Waterfront Trail and lakeshore, 15 min walk to the heart of downtown Burlington, minutes to Hwy 403/QEW/407, Burlington Go Station and public transportation. Freshly painted & ready to move in Welcome to your new South Burlington home! (id:22211)
Room
Primary Bedroom
Second
6.05
3.96
23.96
19.85
12.99
257.88
6.05 m x 3.96 m
Bedroom
Second
3.15
3.00
9.45
10.33
9.84
101.72
3.15 m x 3 m
Bedroom
Second
3.33
4.52
15.05
10.93
14.83
162.01
3.33 m x 4.52 m
Measurements not available
Measurements not available
Recreational, Games
Bsmt
6.05
4.88
29.52
19.85
16.01
317.79
6.05 m x 4.88 m
Bedroom
Bsmt
4.06
2.95
11.98
13.32
9.68
128.92
4.06 m x 2.95 m
Living
Main
6.05
3.96
23.96
19.85
12.99
257.88
6.05 m x 3.96 m
Kitchen
Main
3.33
4.83
16.08
10.93
15.85
173.13
3.33 m x 4.83 m
Dining
Main
4.01
3.23
12.95
13.16
10.60
139.42
4.01 m x 3.23 m
School Info
Private SchoolsK-6 Grades Only
Tecumseh Public School
3141 Woodward Ave, Burlington0.724 km
ElementaryEnglish
809/2994 | 6.7
RM Ranking/G3
2273/2819 | 4.3
RM Ranking/G6
7-8 Grades Only
Tecumseh Public School
3141 Woodward Ave, Burlington0.724 km
MiddleEnglish
809/2994 | 6.7
RM Ranking/G3
2273/2819 | 4.3
RM Ranking/G6
9-12 Grades Only
Burlington Central High School
1433 Baldwin St, Burlington2.351 km
SecondaryEnglish
K-8 Grades Only
St. Paul Elementary School
530 Cumberland Ave, Burlington0.694 km
ElementaryMiddleEnglish
2194/2994 | 4.6
RM Ranking/G3
289/2819 | 7.6
RM Ranking/G6
9-12 Grades Only
Assumption Secondary School
3230 Woodward Ave, Burlington0.781 km
SecondaryEnglish
2-6 Grades Only
Tom Thomson Public School
2171 Prospect St, Burlington1.747 km
ElementaryFrench Immersion Program
1661/2994 | 5.5
RM Ranking/G3
1028/2819 | 6.2
RM Ranking/G6
7-8 Grades Only
Burlington Central Elementary (gr.7 & Gr.8)
1433 Baldwin St, Burlington2.351 km
MiddleFrench Immersion Program
9-12 Grades Only
Nelson High School
4181 New St, Burlington2.297 km
SecondaryFrench Immersion Program
1-8 Grades Only
Sacred Heart Of Jesus Elementary School
2222 Country Club Dr, Burlington5.603 km
ElementaryMiddleFrench Immersion Program
393/2994 | 7.5
RM Ranking/G3
188/2819 | 7.9
RM Ranking/G6
9-12 Grades Only
Notre Dame Secondary School
2333 Headon Forest Dr, Burlington5.586 km
SecondaryFrench Immersion Program
%7B%22isCip%22%3Afalse%2C%22isLoggedIn%22%3Afalse%2C%22lang%22%3A%22en%22%2C%22isVipUser%22%3Afalse%2C%22webBackEnd%22%3Afalse%2C%22reqHost%22%3A%22www.realmaster.com%22%2C%22isNoteAdmin%22%3Afalse%2C%22noVerifyRobot%22%3Afalse%2C%22no3rdPartyLogin%22%3Afalse%7D
https://www.facebook.com/v4.0/dialog/oauth?client_id=357776481094717&redirect_uri=https://www.realmaster.com/oauth/facebook&scope=email&response_type=code&auth_type=rerequest&state=%2Fen%2Fburlington-on%2F45-claridge-rd%2F5-roseland-DDF26281505%3Fd%3Dhttps%253A%252F%252Fwww.realmaster.com%252Fen%252Ffor-sale%252FBurlington-ON%252FRoseland
https://accounts.google.com/o/oauth2/v2/auth?access_type=offline&scope=https%3A%2F%2Fwww.googleapis.com%2Fauth%2Fuserinfo.profile%20https%3A%2F%2Fwww.googleapis.com%2Fauth%2Fuserinfo.email&response_type=code&client_id=344011320921-vh4gmos4t6rej56k2oa3brharpio1nfn.apps.googleusercontent.com&redirect_uri=https%3A%2F%2Fwww.realmaster.com%2Foauth%2Fgoogle&state=%2Fen%2Fburlington-on%2F45-claridge-rd%2F5-roseland-DDF26281505%3Fd%3Dhttps%253A%252F%252Fwww.realmaster.com%252Fen%252Ffor-sale%252FBurlington-ON%252FRoseland


