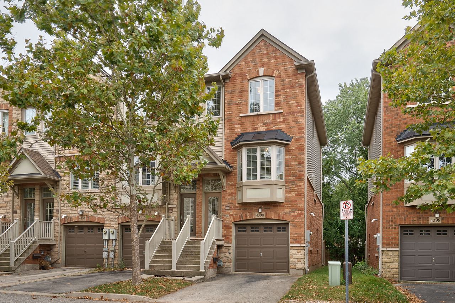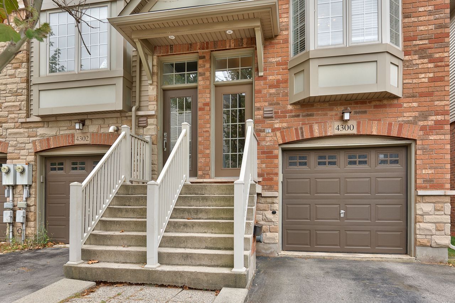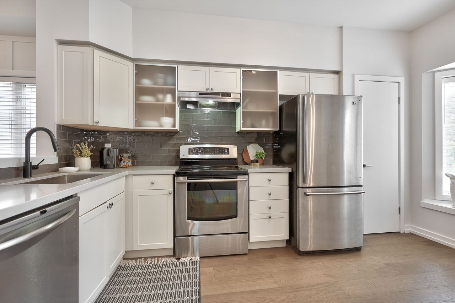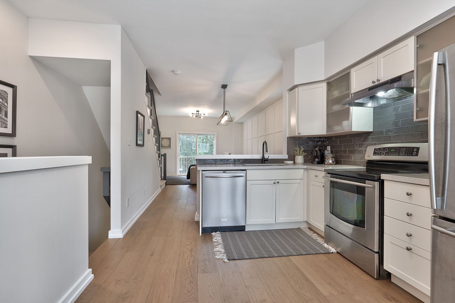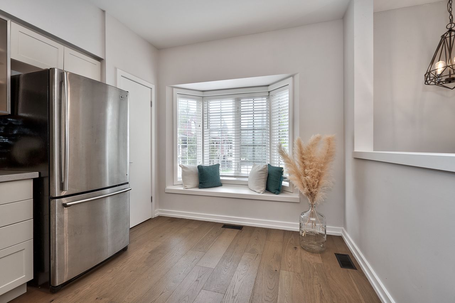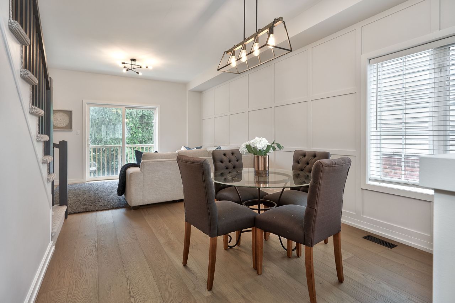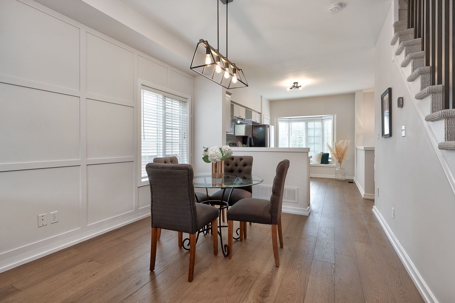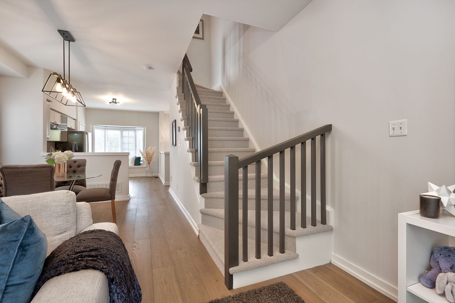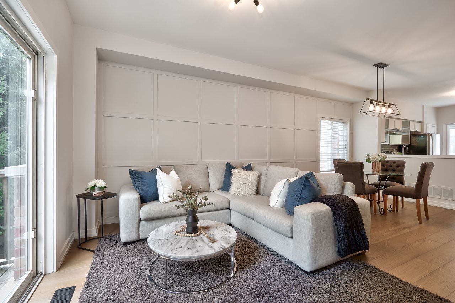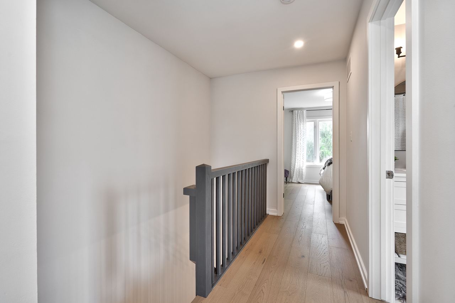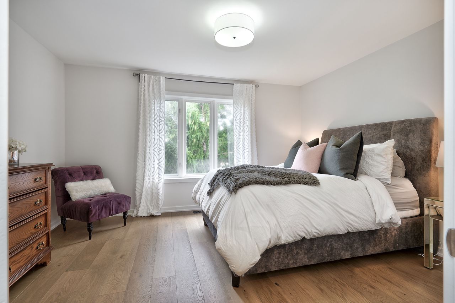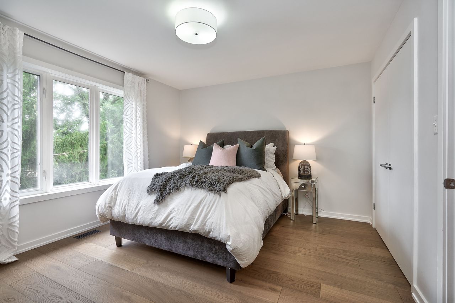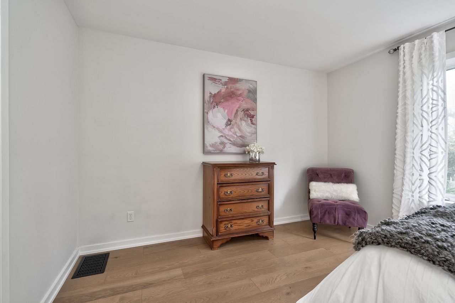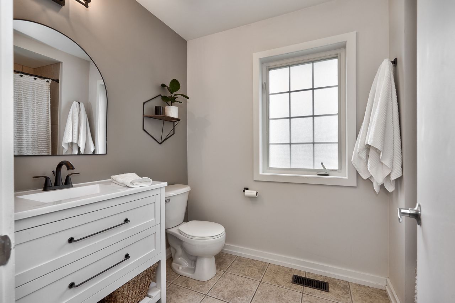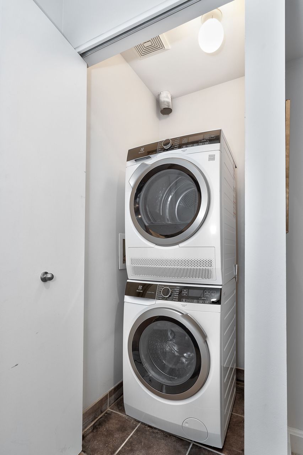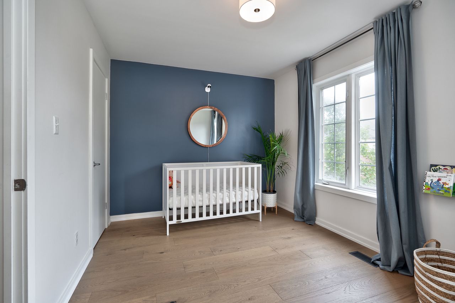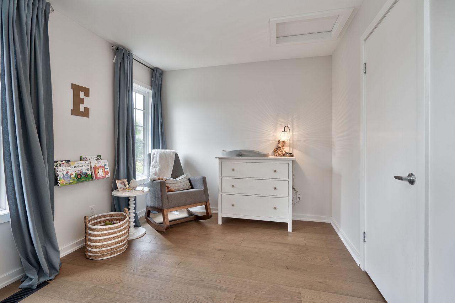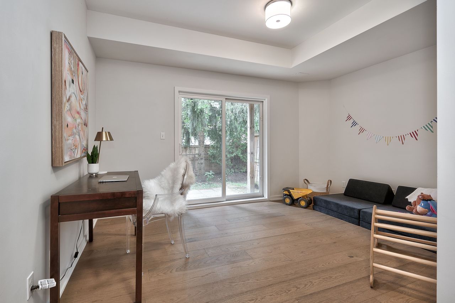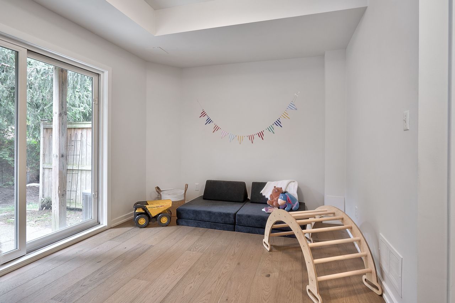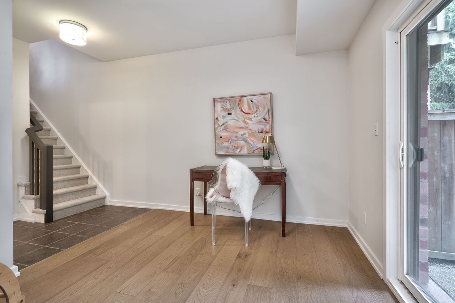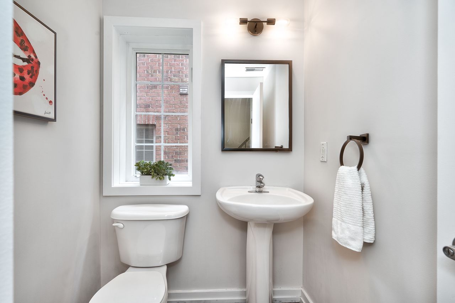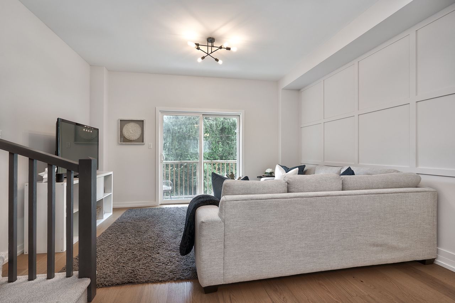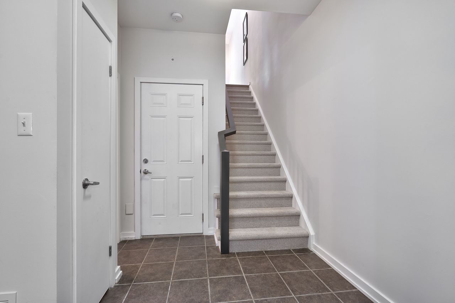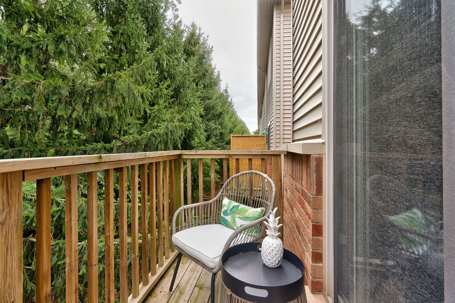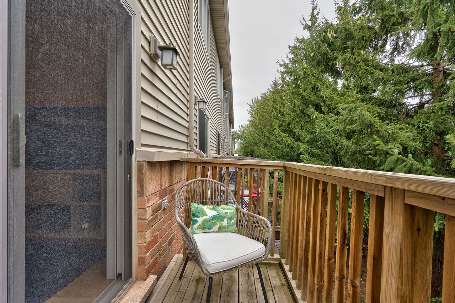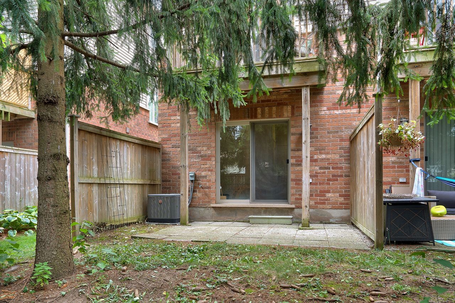- Ontario
- Burlington
4300 Ingram Common
CAD$899,900
CAD$899,900 Asking price
4300 Ingram Common naBurlington, Ontario, L7L0C7
Delisted · Terminated ·
222(1+1)| 1100-1500 sqft
Listing information last updated on Thu Oct 19 2023 11:40:00 GMT-0400 (Eastern Daylight Time)

Open Map
Log in to view more information
Go To LoginSummary
IDW7025510
StatusTerminated
Ownership TypeFreehold
PossessionImmediate
Brokered ByROYAL LEPAGE REALTY PLUS
TypeResidential Townhouse,Attached
Age 16-30
Lot Size23.44 * 68.41 Feet
Land Size1603.53 ft²
Square Footage1100-1500 sqft
RoomsBed:2,Kitchen:1,Bath:2
Parking1 (2) Attached +1
Maint Fee Inclusions
Virtual Tour
Detail
Building
Bathroom Total2
Bedrooms Total2
Bedrooms Above Ground2
Construction Style AttachmentAttached
Cooling TypeCentral air conditioning
Exterior FinishAluminum siding,Brick
Fireplace PresentFalse
Heating FuelNatural gas
Heating TypeForced air
Size Interior
Stories Total3
TypeRow / Townhouse
Architectural Style3-Storey
Property FeaturesHospital,Lake/Pond,Park,Public Transit,Rec./Commun.Centre,School
Rooms Above Grade9
Heat SourceGas
Heat TypeForced Air
WaterMunicipal
Laundry LevelUpper Level
Land
Size Total Text23.44 x 68.41 FT
Acreagefalse
AmenitiesHospital,Park,Public Transit,Schools
Size Irregular23.44 x 68.41 FT
Surface WaterLake/Pond
Lot Size Range Acres< .50
Parking
Parking FeaturesPrivate
Surrounding
Ammenities Near ByHospital,Park,Public Transit,Schools
Community FeaturesCommunity Centre
Other
Internet Entire Listing DisplayYes
SewerSewer
BasementNone
PoolNone
FireplaceN
A/CCentral Air
HeatingForced Air
FurnishedNo
ExposureS
Remarks
Chic 3 story end unit townhouse in desirable south Burlington. Lots of updates (2021/2022) creates a beautiful home; engineered wood floors, designer feature wall, quartz counters in the kitchen, updated bath, freshly painted & new lighting to name a few. Open concept main floor fantastic for entertaining as it over looking tree lined rear yard. Upstairs highlights spacious and bright primary along with a great size second bedroom. Laundry is conveniently located on the bedroom level for easy access (washer/dryer 2021). Lower level features a rec room great for an office or living space as well as access to the yard and garage. Great location 4 min drive to the go train, easy QEW access, lots of shopping and close to the Burlington waterfront! You wont be disappointed.
The listing data is provided under copyright by the Toronto Real Estate Board.
The listing data is deemed reliable but is not guaranteed accurate by the Toronto Real Estate Board nor RealMaster.
Location
Province:
Ontario
City:
Burlington
Community:
Shoreacres 06.02.0170
Crossroad:
Appleby & Fairview
Room
Room
Level
Length
Width
Area
Kitchen
Main
13.85
14.30
198.05
Dining Room
Main
10.33
11.78
121.72
Living Room
Main
13.94
9.48
132.21
Primary Bedroom
Third
13.94
11.75
163.77
Bedroom 2
Third
14.04
9.35
131.30
Family Room
Ground
13.98
9.91
138.48
Laundry
Third
NaN
School Info
Private SchoolsK-6 Grades Only
Pauline Johnson Public School
4350 Longmoor Dr, Burlington0.428 km
ElementaryEnglish
7-8 Grades Only
Frontenac Public School
5140 Pinedale Ave, Burlington1.594 km
MiddleEnglish
9-12 Grades Only
Nelson High School
4181 New St, Burlington0.793 km
SecondaryEnglish
K-8 Grades Only
St. Raphael Elementary School
4056 New St, Burlington1.367 km
ElementaryMiddleEnglish
9-12 Grades Only
Assumption Secondary School
3230 Woodward Ave, Burlington2.267 km
SecondaryEnglish
2-8 Grades Only
Pineland Public School
5121 Meadowhill Rd, Burlington1.95 km
ElementaryMiddleFrench Immersion Program
9-12 Grades Only
Nelson High School
4181 New St, Burlington0.793 km
SecondaryFrench Immersion Program
1-8 Grades Only
Sacred Heart Of Jesus Elementary School
2222 Country Club Dr, Burlington4.192 km
ElementaryMiddleFrench Immersion Program
9-12 Grades Only
Notre Dame Secondary School
2333 Headon Forest Dr, Burlington5.06 km
SecondaryFrench Immersion Program
Book Viewing
Your feedback has been submitted.
Submission Failed! Please check your input and try again or contact us

