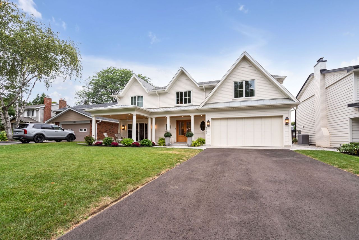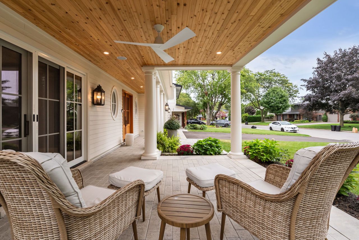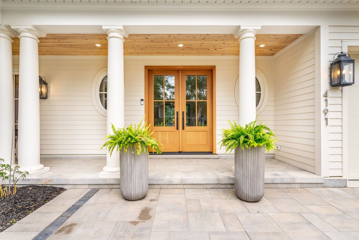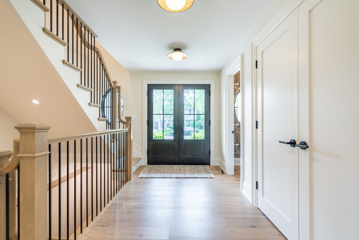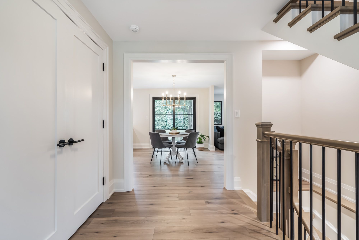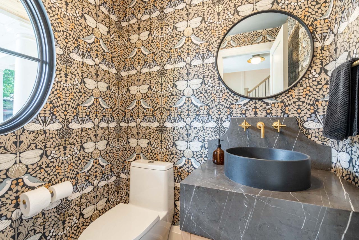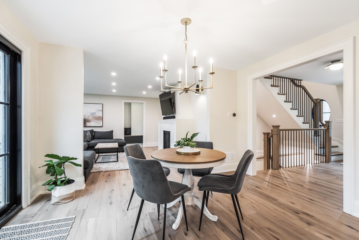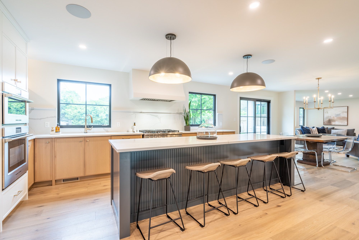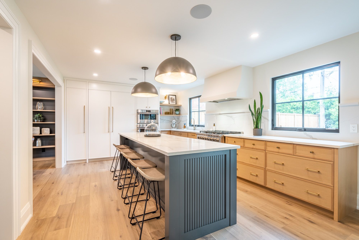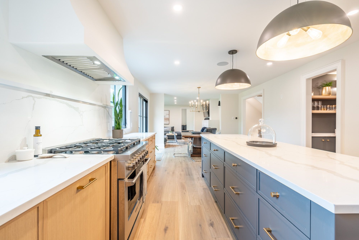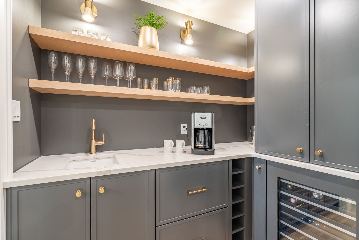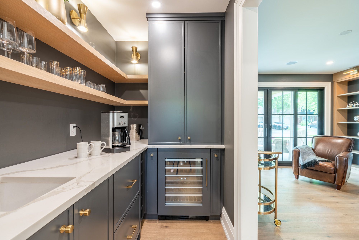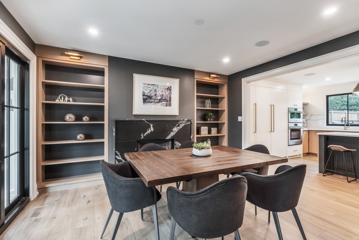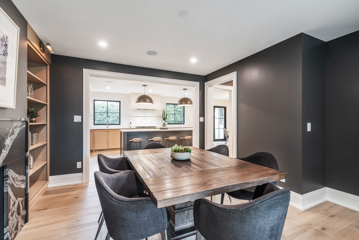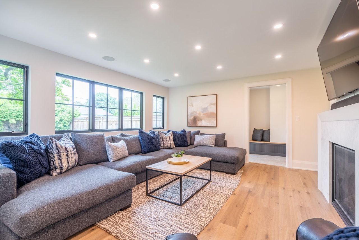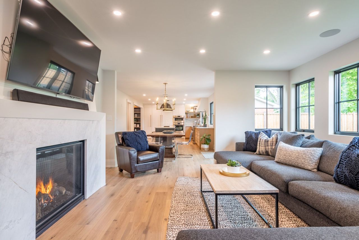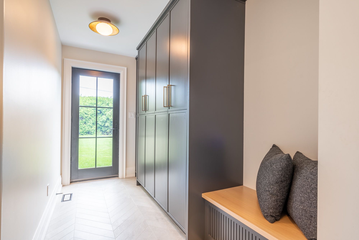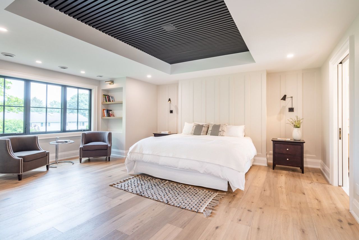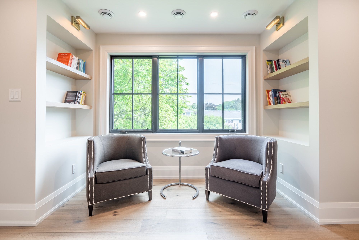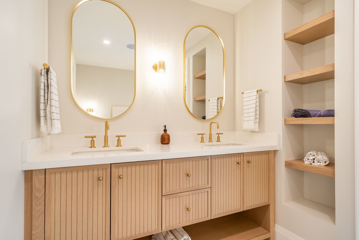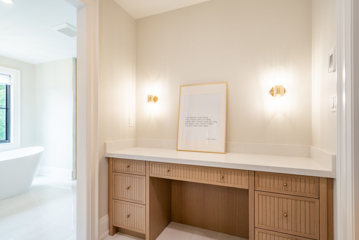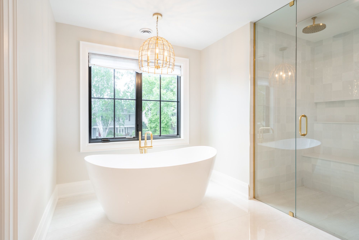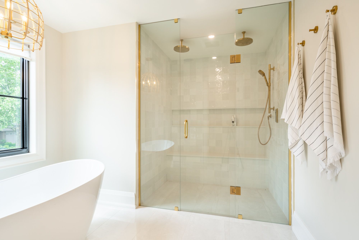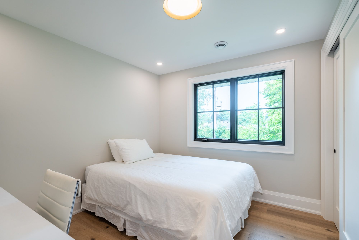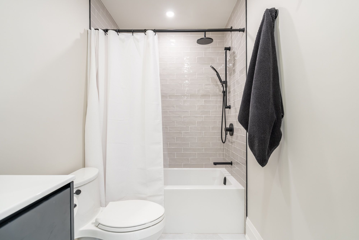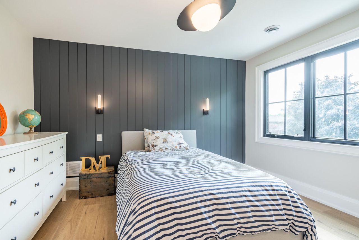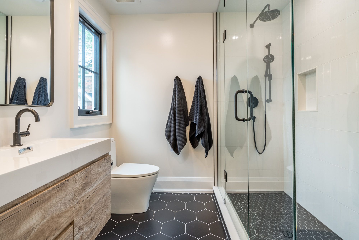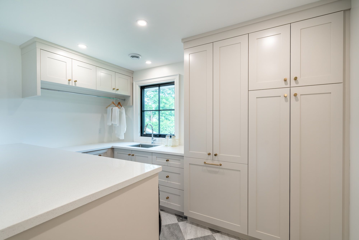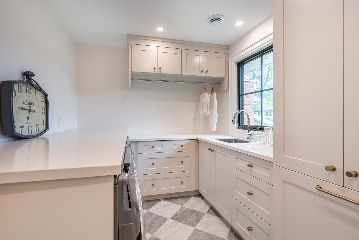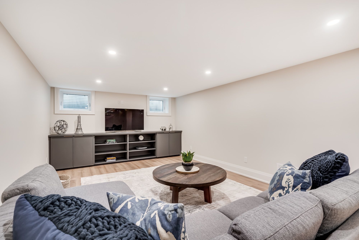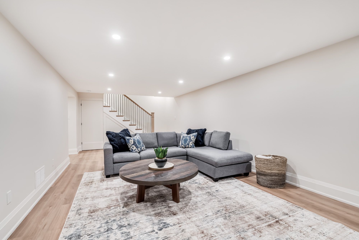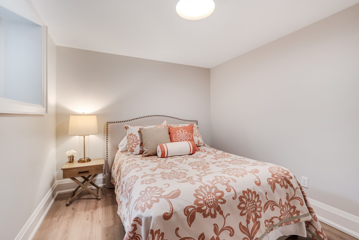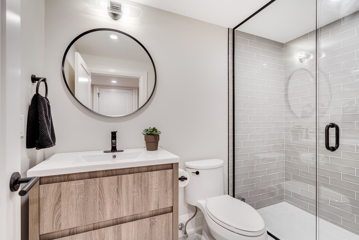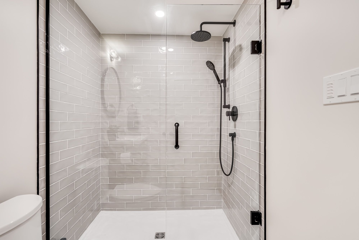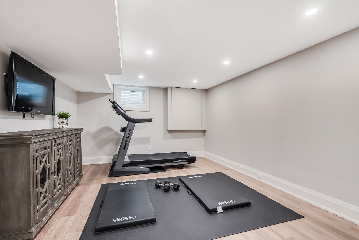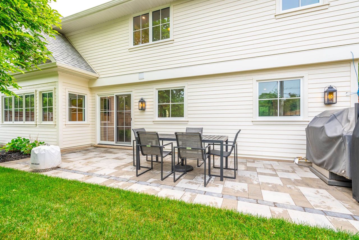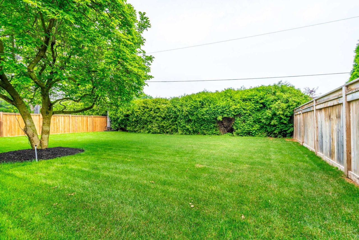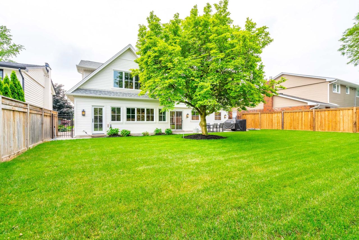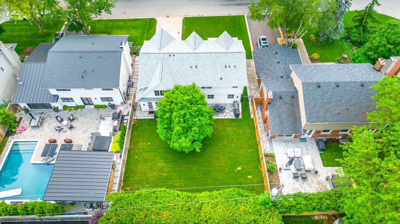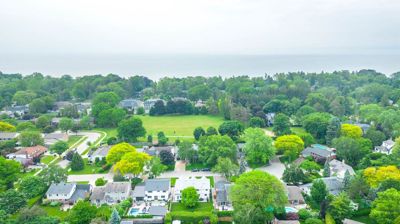- Ontario
- Burlington
4191 Corrine Crt
CAD$3,475,000
CAD$3,475,000 Asking price
4191 Corrine CourtBurlington, Ontario, L7L1H9
Delisted · Expired ·
4+154(2+4)| 2500-3000 sqft
Listing information last updated on Sat Dec 09 2023 00:16:51 GMT-0500 (Eastern Standard Time)

Open Map
Log in to view more information
Go To LoginSummary
IDW6802384
StatusExpired
Ownership TypeFreehold
PossessionFlexible
Brokered ByRE/MAX ESCARPMENT REALTY INC.
TypeResidential House,Detached
Age 51-99
Lot Size62 * 120 Feet
Land Size7440 ft²
Square Footage2500-3000 sqft
RoomsBed:4+1,Kitchen:1,Bath:5
Parking2 (4) Built-In +4
Virtual Tour
Detail
Building
Bathroom Total5
Bedrooms Total5
Bedrooms Above Ground4
Bedrooms Below Ground1
Basement DevelopmentFinished
Basement TypeFull (Finished)
Construction Style AttachmentDetached
Cooling TypeCentral air conditioning
Exterior FinishWood
Fireplace PresentTrue
Heating FuelNatural gas
Heating TypeForced air
Size Interior
Stories Total2
TypeHouse
Architectural Style2-Storey
FireplaceYes
Rooms Above Grade8
Heat SourceGas
Heat TypeForced Air
WaterMunicipal
Laundry LevelUpper Level
Land
Size Total Text62 x 120 FT
Acreagefalse
Size Irregular62 x 120 FT
Parking
Parking FeaturesPrivate Double
Surrounding
Location DescriptionURBAN
Zoning DescriptionResidential
Other
FeaturesDouble width or more driveway,Paved driveway,Carpet Free,Sump Pump,Automatic Garage Door Opener
Den FamilyroomYes
Internet Entire Listing DisplayYes
SewerSewer
BasementFull,Finished
PoolNone
FireplaceY
A/CCentral Air
HeatingForced Air
FurnishedNo
ExposureN
Remarks
Discover pure elegance in this custom French country modern masterpiece! A turnkey gem of energy efficiency, boasting all-new LED lighting, professional-grade appliances, a Life Breathe HRV furnace & AC, a hot water tank, and spray foam insulation. With 4,000+ sq ft of luxurious living space, including 2,400 sq ft of main and lower-level entertaining, this home is perfect for gatherings. Nestled on a quiet, pristine court, the 62x120 deep lot is a true retreat. This home is versatile and family-friendly with 4+1 bedrooms and 5 bathrooms, including a primary bedroom sanctuary and an upstairs in-law/nanny suite with ensuite and laundry. Brand new, fully finished basement adds even more living space. Every inch has been professionally designed with custom features like cabinetry, millwork, built-in speakers, smart wiring, heated primary ensuite flooring, sconce lighting, and more: Prime south Burlington location, walking distance to schools, Glen Afton Park, and Paletta Lakefront.Air Exchanger, Auto Garage Door Remote(s), Carpet Free, Sump Pump
The listing data is provided under copyright by the Toronto Real Estate Board.
The listing data is deemed reliable but is not guaranteed accurate by the Toronto Real Estate Board nor RealMaster.
Location
Province:
Ontario
City:
Burlington
Community:
Shoreacres 06.02.0170
Crossroad:
Glen Afton/Caroline
Room
Room
Level
Length
Width
Area
Dining Room
Main
12.83
10.07
129.21
Family Room
Main
13.32
14.07
187.48
Kitchen
Main
12.83
17.59
225.59
Living Room
Main
15.32
16.01
245.31
Mud Room
Main
15.26
6.07
92.60
Bedroom
Second
10.17
13.91
141.48
Bedroom
Second
10.76
9.58
103.09
Bedroom
Second
12.99
13.48
175.19
Laundry
Second
10.76
12.01
129.22
Primary Bedroom
Second
18.73
16.93
317.14
Recreation
Basement
12.66
26.57
336.54
Bedroom
Basement
11.91
15.85
188.72
School Info
Private SchoolsK-8 Grades Only
John T. Tuck Public School
3365 Spruce Ave, Burlington1.378 km
ElementaryMiddleEnglish
9-12 Grades Only
Nelson High School
4181 New St, Burlington1.02 km
SecondaryEnglish
K-8 Grades Only
St. Raphael Elementary School
4056 New St, Burlington0.775 km
ElementaryMiddleEnglish
9-12 Grades Only
Assumption Secondary School
3230 Woodward Ave, Burlington2.138 km
SecondaryEnglish
2-8 Grades Only
Pineland Public School
5121 Meadowhill Rd, Burlington1.828 km
ElementaryMiddleFrench Immersion Program
9-12 Grades Only
Nelson High School
4181 New St, Burlington1.02 km
SecondaryFrench Immersion Program
1-8 Grades Only
Sacred Heart Of Jesus Elementary School
2222 Country Club Dr, Burlington5.783 km
ElementaryMiddleFrench Immersion Program
9-12 Grades Only
Notre Dame Secondary School
2333 Headon Forest Dr, Burlington6.43 km
SecondaryFrench Immersion Program
Book Viewing
Your feedback has been submitted.
Submission Failed! Please check your input and try again or contact us

