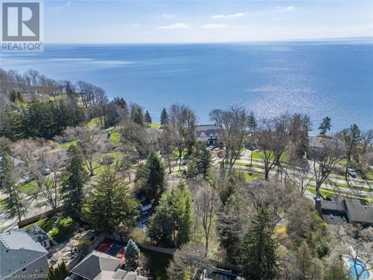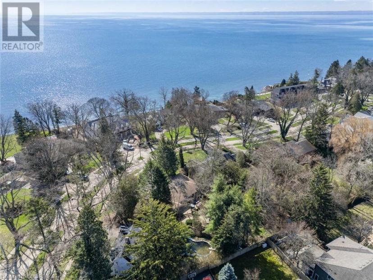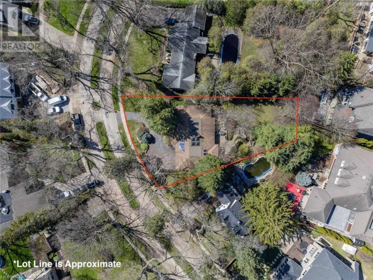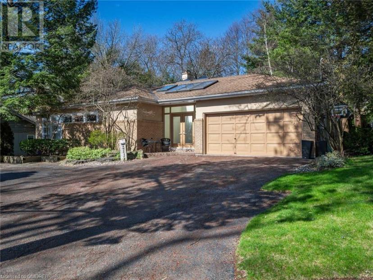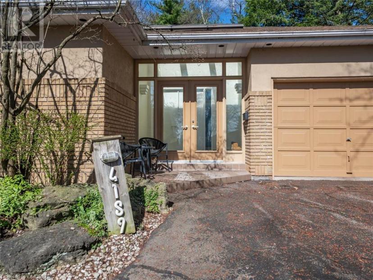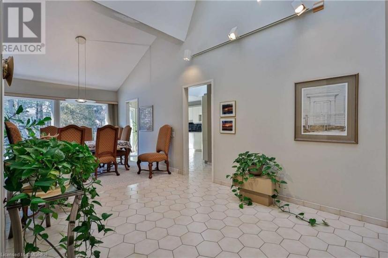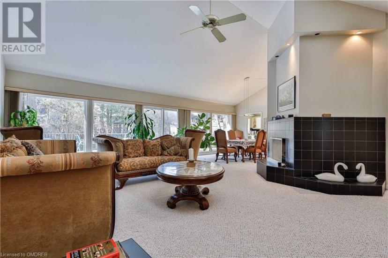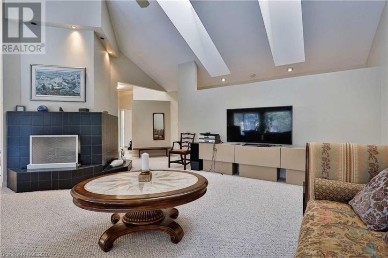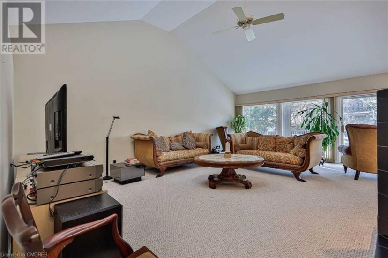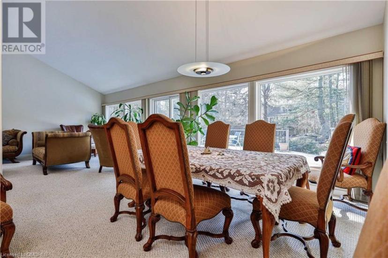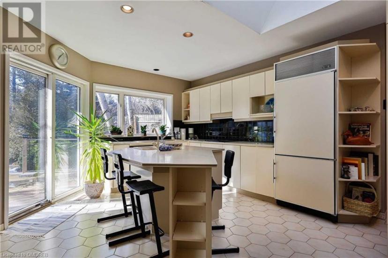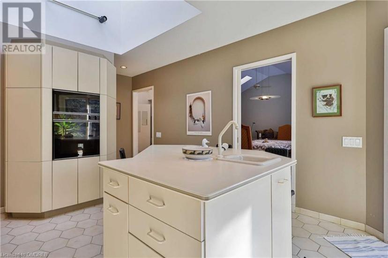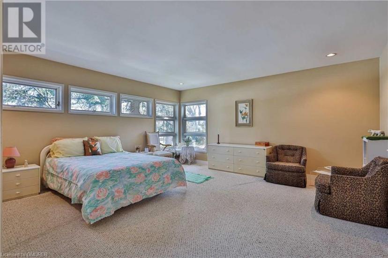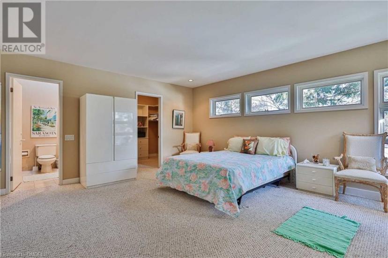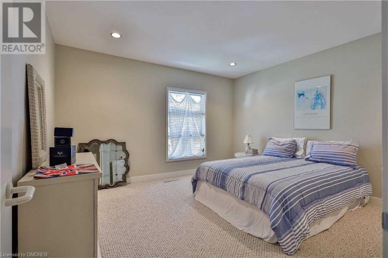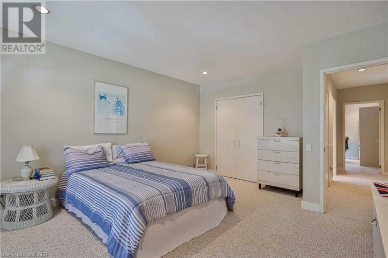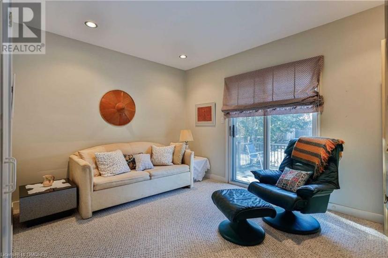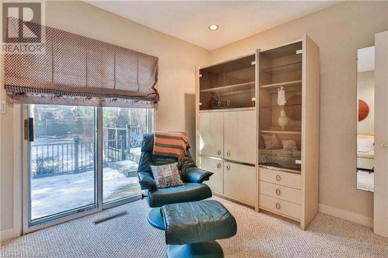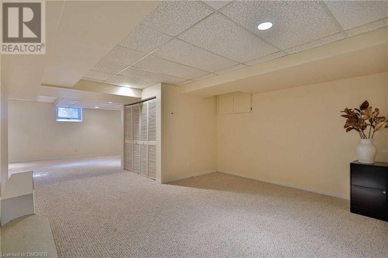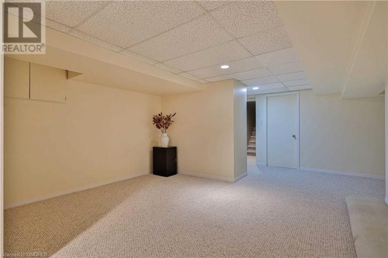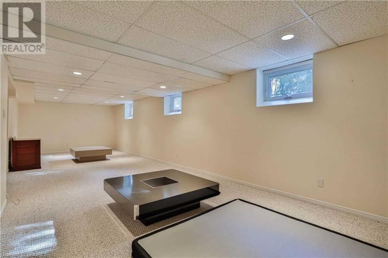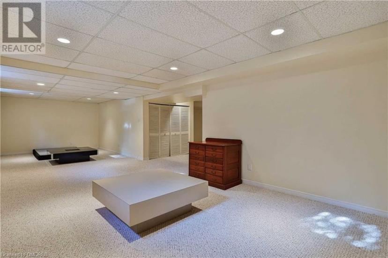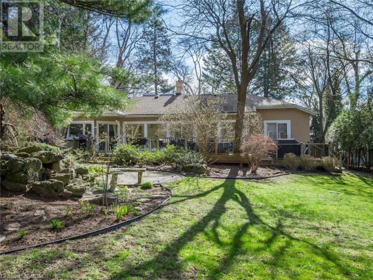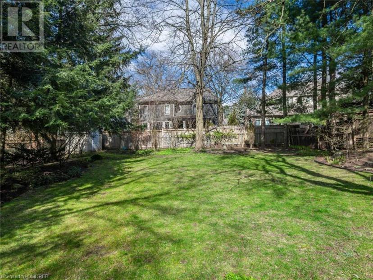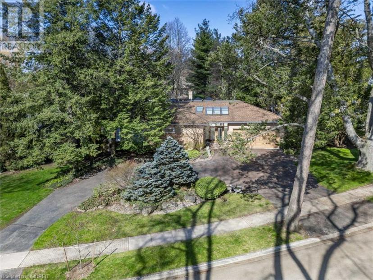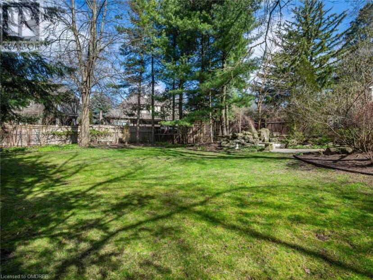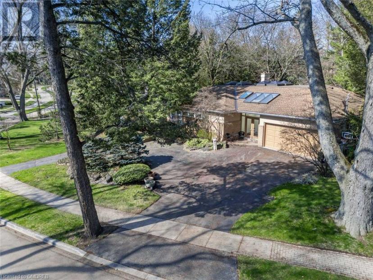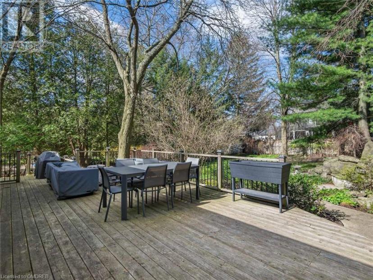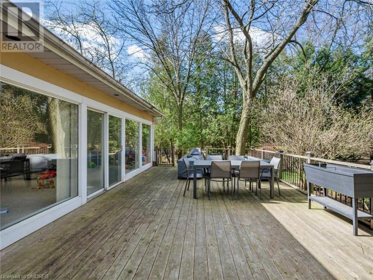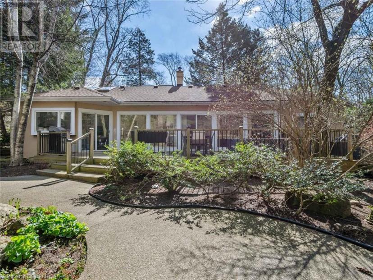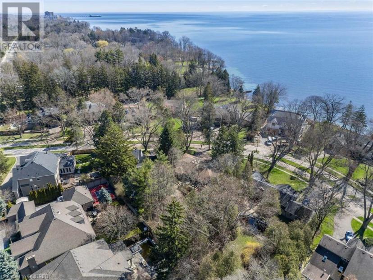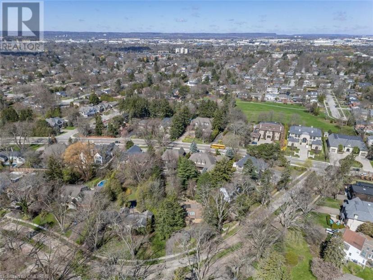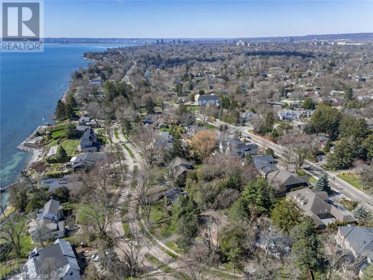- Ontario
- Burlington
4189 Inglewood Dr
CAD$2,999,000 Sale
4189 Inglewood DrBurlington, Ontario, L7L1E3
337| 3699 sqft

Open Map
Log in to view more information
Go To LoginSummary
ID40572361
StatusCurrent Listing
Ownership TypeFreehold
TypeResidential House,Detached,Bungalow
RoomsBed:3,Bath:3
Square Footage3699 sqft
Land Size0.351 ac|under 1/2 acre
Age
Listing Courtesy ofThe Agency
Detail
Building
Bathroom Total3
Bedrooms Total3
Bedrooms Above Ground3
AppliancesDishwasher,Dryer,Refrigerator,Stove,Washer,Window Coverings
Basement DevelopmentFinished
Construction Style AttachmentDetached
Cooling TypeCentral air conditioning
Exterior FinishBrick,Stucco
Fireplace PresentTrue
Fireplace Total1
Foundation TypeUnknown
Half Bath Total1
Heating FuelNatural gas
Heating TypeForced air
Size Interior3699.0000
Stories Total1
Utility WaterMunicipal water
Basement
Basement TypeFull (Finished)
Land
Size Total0.351 ac|under 1/2 acre
Size Total Text0.351 ac|under 1/2 acre
Access TypeHighway Nearby
Acreagefalse
AmenitiesHospital,Park,Public Transit,Schools
Landscape FeaturesLandscaped
SewerMunicipal sewage system
Size Irregular0.351
Surrounding
Ammenities Near ByHospital,Park,Public Transit,Schools
Other
Equipment TypeWater Heater
Rental Equipment TypeWater Heater
FeaturesSouthern exposure,Paved driveway,Skylight,Automatic Garage Door Opener
BasementFinished,Full (Finished)
FireplaceTrue
HeatingForced air
Remarks
Welcome to 4189 Inglewood Drive in Burlington's highly coveted Shoreacres neighbourhood and located within the Tuck/Nelson school district. With just over 1/3 of an acre and featuring 100' of frontage, this property is situated on arguably one of the best and most desired streets south of Lakeshore Rd in all of Burlington. The existing Mid Century Modern bungalow features an impressive footprint of just under 3,700 sq ft of living space along with 3 bedrooms and 2.5 bathrooms. The residence is a perfect canvas for a renovation or start fresh and build your dream home! With the rare combination of location and size, lot’s like this don’t come up very often. This one won’t last! (id:22211)
The listing data above is provided under copyright by the Canada Real Estate Association.
The listing data is deemed reliable but is not guaranteed accurate by Canada Real Estate Association nor RealMaster.
MLS®, REALTOR® & associated logos are trademarks of The Canadian Real Estate Association.
Location
Province:
Ontario
City:
Burlington
Community:
Shoreacres
Room
Room
Level
Length
Width
Area
Cold
Bsmt
2.92
1.83
5.34
9'7'' x 6'0''
Bonus
Bsmt
3.33
2.62
8.72
10'11'' x 8'7''
Bonus
Bsmt
4.24
3.35
14.20
13'11'' x 11'0''
Recreation
Bsmt
10.26
3.56
36.53
33'8'' x 11'8''
Laundry
Main
NaN
Measurements not available
4pc Bathroom
Main
NaN
Measurements not available
Bedroom
Main
3.99
3.05
12.17
13'1'' x 10'0''
Bedroom
Main
4.57
3.99
18.23
15'0'' x 13'1''
4pc Bathroom
Main
NaN
Measurements not available
Primary Bedroom
Main
5.46
5.00
27.30
17'11'' x 16'5''
Den
Main
3.20
2.49
7.97
10'6'' x 8'2''
Kitchen
Main
4.57
3.86
17.64
15'0'' x 12'8''
Dining
Main
3.56
3.28
11.68
11'8'' x 10'9''
Living
Main
7.06
5.61
39.61
23'2'' x 18'5''
2pc Bathroom
Main
NaN
Measurements not available
School Info
Private SchoolsK-8 Grades Only
John T. Tuck Public School
3365 Spruce Ave, Burlington1.393 km
ElementaryMiddleEnglish
9-12 Grades Only
Nelson High School
4181 New St, Burlington1.349 km
SecondaryEnglish
K-8 Grades Only
St. Raphael Elementary School
4056 New St, Burlington1.041 km
ElementaryMiddleEnglish
9-12 Grades Only
Assumption Secondary School
3230 Woodward Ave, Burlington2.312 km
SecondaryEnglish
2-8 Grades Only
Pineland Public School
5121 Meadowhill Rd, Burlington1.934 km
ElementaryMiddleFrench Immersion Program
9-12 Grades Only
Nelson High School
4181 New St, Burlington1.349 km
SecondaryFrench Immersion Program
1-8 Grades Only
Sacred Heart Of Jesus Elementary School
2222 Country Club Dr, Burlington6.114 km
ElementaryMiddleFrench Immersion Program
9-11 Grades Only
Notre Dame Secondary School
2333 Headon Forest Dr, Burlington6.744 km
SecondaryFrench Immersion Program
Book Viewing
Your feedback has been submitted.
Submission Failed! Please check your input and try again or contact us

