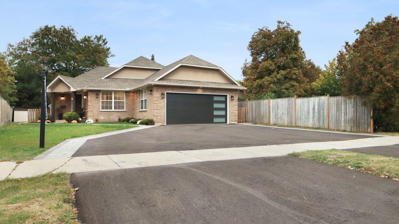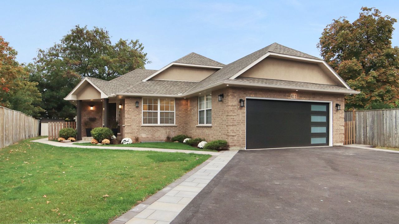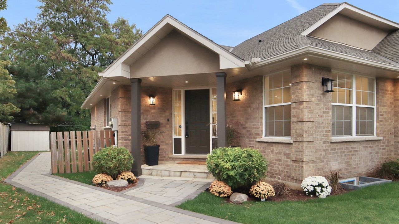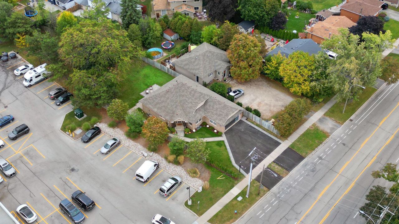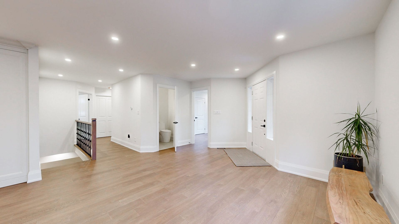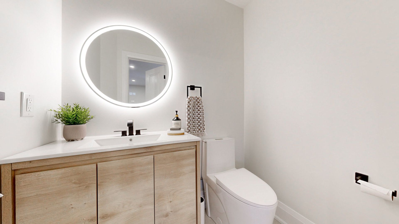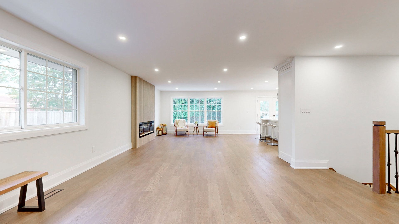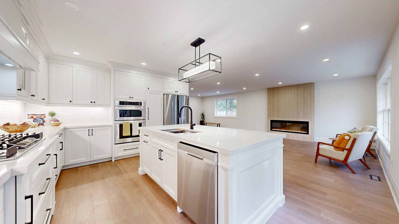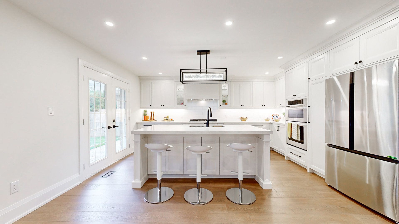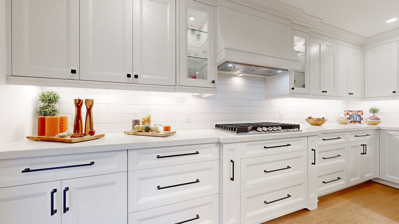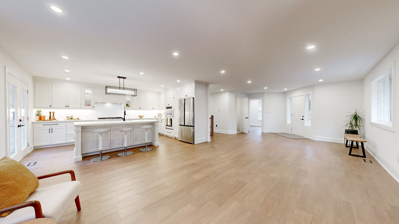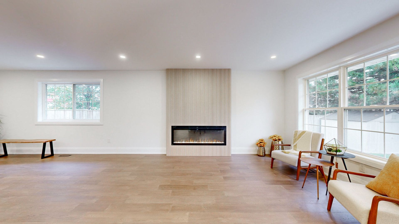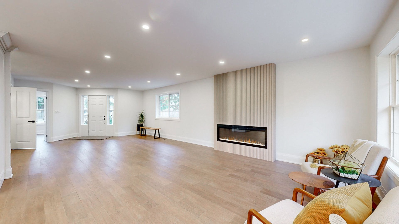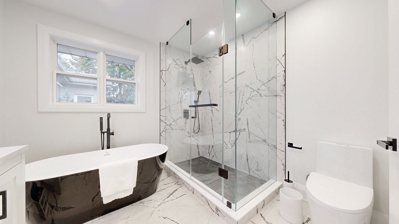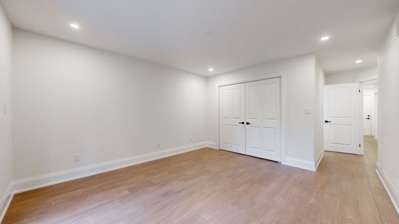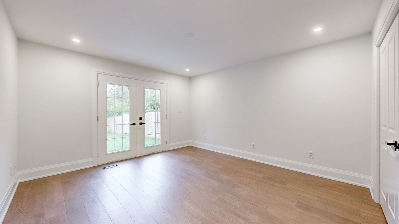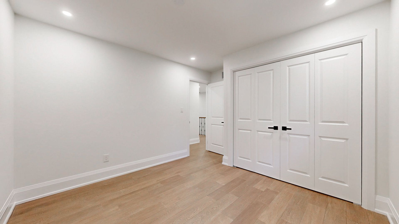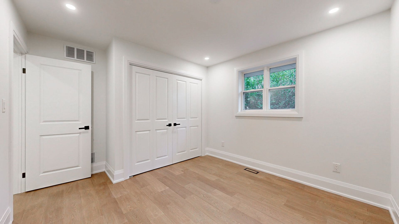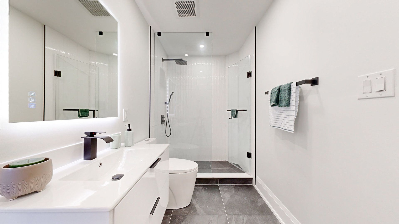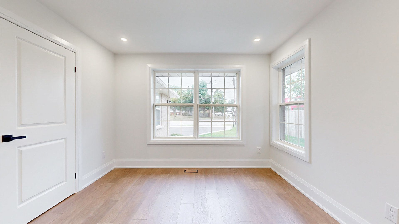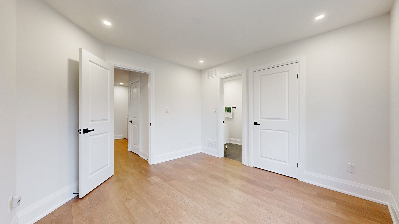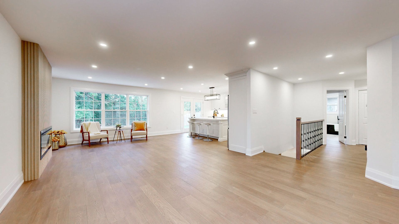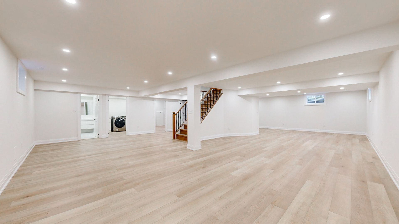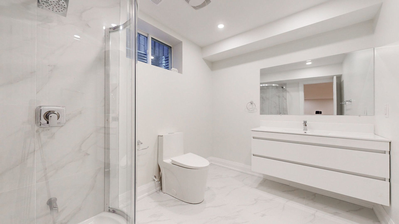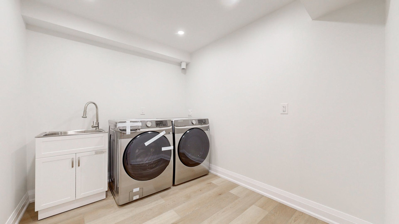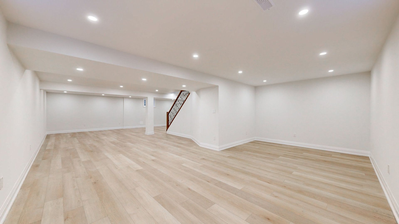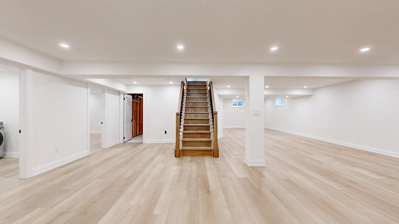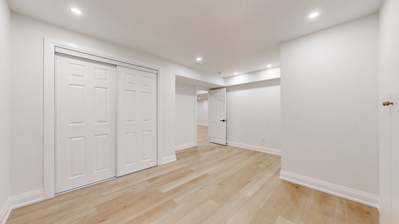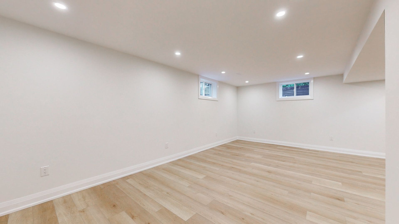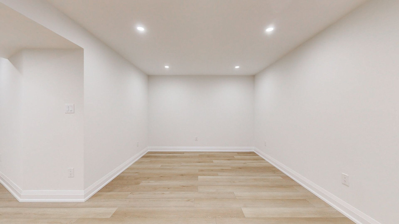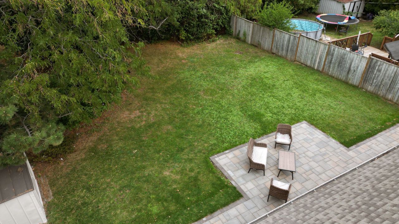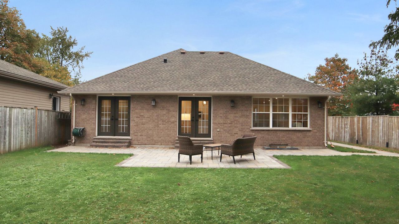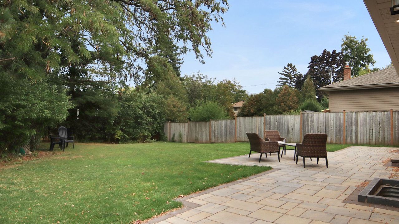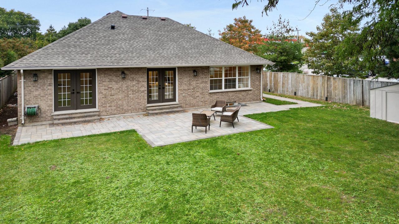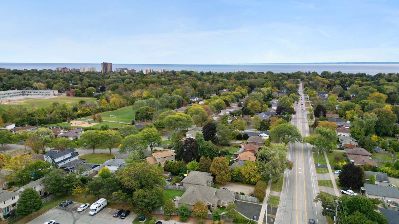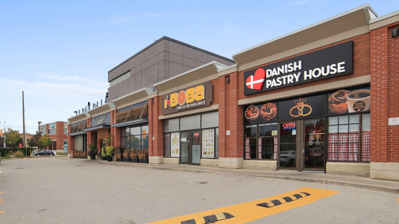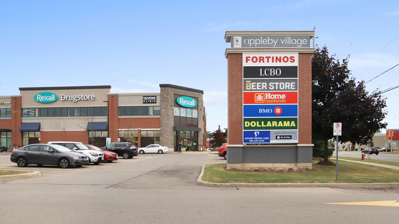- Ontario
- Burlington
411 Appleby Line
SoldCAD$x,xxx,xxx
CAD$1,668,888 Asking price
411 Appleby LineBurlington, Ontario, L7L2X9
Sold
448(2+6)| 3000-3500 sqft
Listing information last updated on Wed Nov 29 2023 19:14:08 GMT-0500 (Eastern Standard Time)

Open Map
Log in to view more information
Go To LoginSummary
IDW7270358
StatusSold
Ownership TypeFreehold
PossessionVacant
Brokered ByRIGHT AT HOME REALTY
TypeResidential Bungalow,House,Detached
Age
Lot Size50 * 163 Feet
Land Size8150 ft²
Square Footage3000-3500 sqft
RoomsBed:4,Kitchen:1,Bath:4
Parking2 (8) Attached +6
Virtual Tour
Detail
Building
Bathroom Total4
Bedrooms Total4
Bedrooms Above Ground4
Architectural StyleBungalow
Basement DevelopmentFinished
Basement TypeN/A (Finished)
Construction Style AttachmentDetached
Cooling TypeCentral air conditioning
Exterior FinishBrick
Fireplace PresentTrue
Heating FuelNatural gas
Heating TypeForced air
Size Interior
Stories Total1
TypeHouse
Architectural StyleBungalow
FireplaceYes
Rooms Above Grade8
Heat SourceGas
Heat TypeForced Air
WaterMunicipal
Laundry LevelLower Level
Other StructuresGarden Shed
Sewer YNAAvailable
Water YNAAvailable
Telephone YNAAvailable
Land
Size Total Text50 x 163 FT
Acreagefalse
Size Irregular50 x 163 FT
Parking
Parking FeaturesCircular Drive
Utilities
Electric YNAAvailable
Other
Den FamilyroomYes
Internet Entire Listing DisplayYes
SewerSewer
Central VacuumYes
BasementFinished
PoolNone
FireplaceY
A/CCentral Air
HeatingForced Air
TVAvailable
ExposureE
Remarks
Experience this South Burlington home, 3000 sqft of beautifully finished area, all-brick ext, & a 50' x 163' lot. U-shaped driveway which guides to a large backyard patio with 2 direct entry doors to kitchen & master bedroom. Boasting 3+1 beds, 3.5 baths, private laundry room, EV car charger and spacious lower level, ideal for entertainment. Discover spacious living and dining areas adorned with a custom kitchen that is a culinary masterpiece with stone counters, stainless steel gas stove, and wall oven/MW combo. Captivating built-in fireplace radiates warmth and charm to the main level. 2 beds have modern 3 pc ensuite baths. Also, 2 other large beds and a modern powder room. The open-concept lower level offers 1 bed and 1 bath and is versatile for any use. Nearby, you'll find stores, schools, parks, and the serene allure of Lake Ontario. Unveil the sensuous living experience you deserve by making this remarkable residence your own.Brand new appliances in kitchen and laundry. Garage has electric car charger plug installed. Large driveway holds 6+ cars.
The listing data is provided under copyright by the Toronto Real Estate Board.
The listing data is deemed reliable but is not guaranteed accurate by the Toronto Real Estate Board nor RealMaster.
Location
Province:
Ontario
City:
Burlington
Community:
Appleby 06.02.0210
Crossroad:
Appleby Line And Lakeshore Rd.
Room
Room
Level
Length
Width
Area
Living Room
Main
14.07
12.76
179.63
Dining Room
Main
16.80
15.06
252.96
Kitchen
Main
16.14
12.47
201.24
Primary Bedroom
Main
13.71
12.63
173.22
Bedroom 2
Main
12.27
10.76
132.04
Bedroom 3
Main
11.19
10.79
120.76
Bathroom
Main
9.35
7.97
74.55
Bathroom
Main
10.99
4.92
54.09
Powder Room
Main
5.64
3.97
22.40
Mud Room
Main
4.92
4.92
24.22
Bedroom 4
Lower
13.98
9.48
132.52
Bathroom
Lower
8.86
6.99
61.90
School Info
Private SchoolsK-6 Grades Only
Mohawk Gardens Public School
5280 Spruce Ave, Burlington1.092 km
ElementaryEnglish
7-8 Grades Only
Frontenac Public School
5140 Pinedale Ave, Burlington0.811 km
MiddleEnglish
9-12 Grades Only
Nelson High School
4181 New St, Burlington1.544 km
SecondaryEnglish
K-8 Grades Only
Ascension Elementary School
5205 New St, Burlington0.585 km
ElementaryMiddleEnglish
9-12 Grades Only
Assumption Secondary School
3230 Woodward Ave, Burlington3.252 km
SecondaryEnglish
2-8 Grades Only
Pineland Public School
5121 Meadowhill Rd, Burlington0.505 km
ElementaryMiddleFrench Immersion Program
9-12 Grades Only
Nelson High School
4181 New St, Burlington1.544 km
SecondaryFrench Immersion Program
1-8 Grades Only
Sacred Heart Of Jesus Elementary School
2222 Country Club Dr, Burlington5.457 km
ElementaryMiddleFrench Immersion Program
9-12 Grades Only
Notre Dame Secondary School
2333 Headon Forest Dr, Burlington6.468 km
SecondaryFrench Immersion Program
Book Viewing
Your feedback has been submitted.
Submission Failed! Please check your input and try again or contact us

