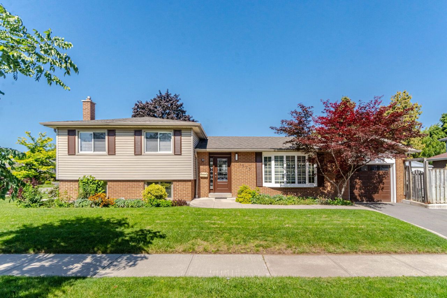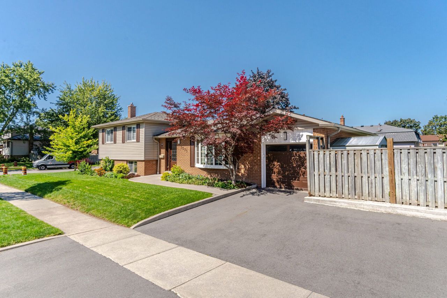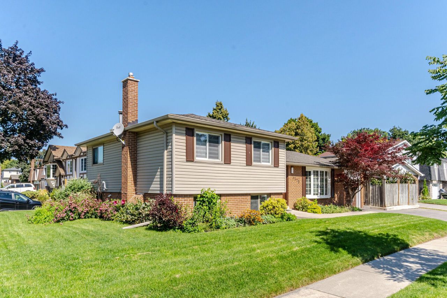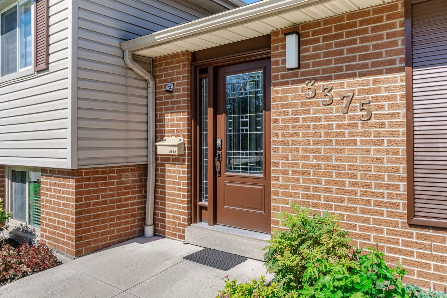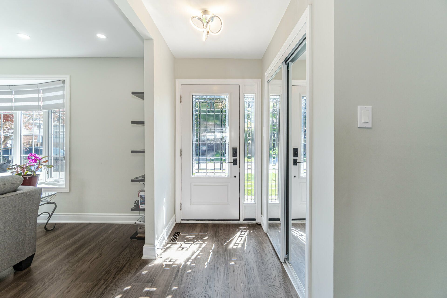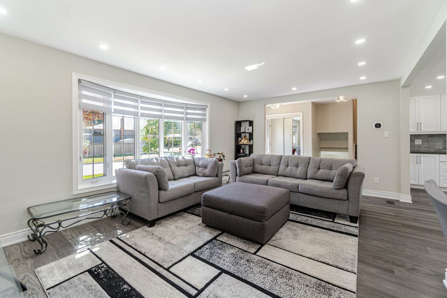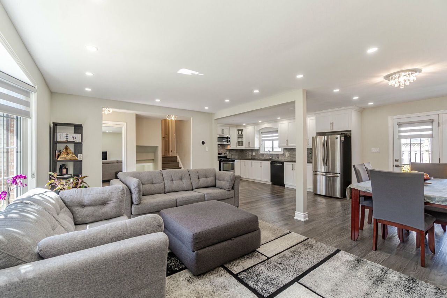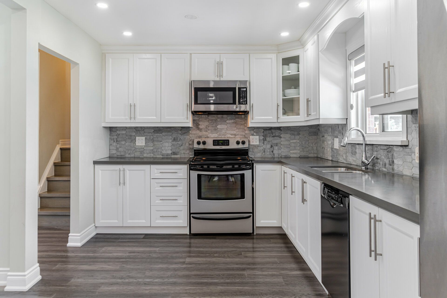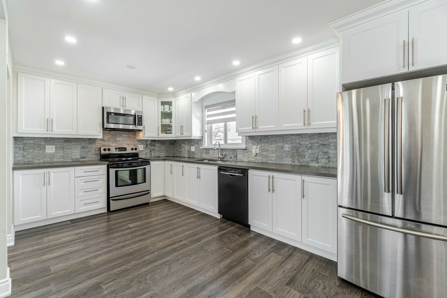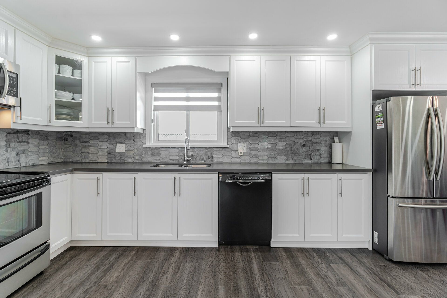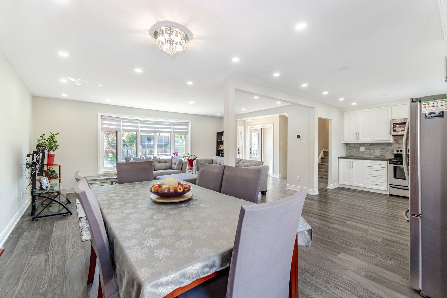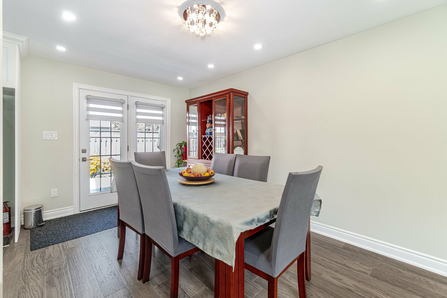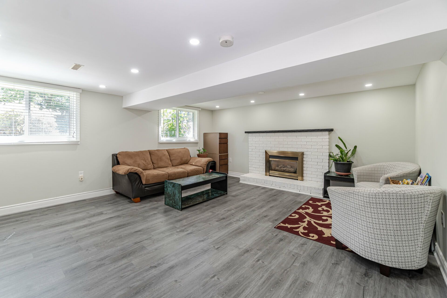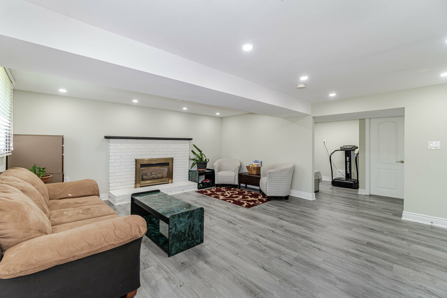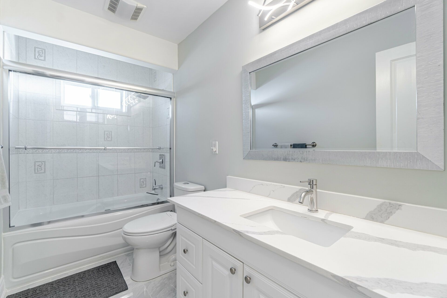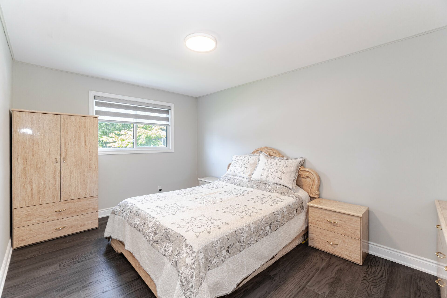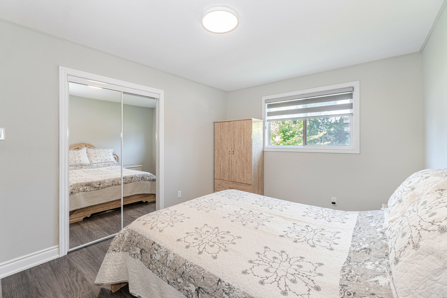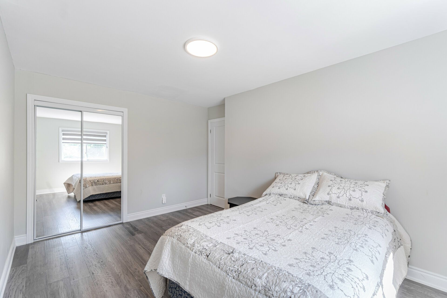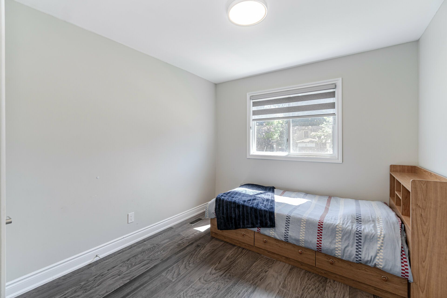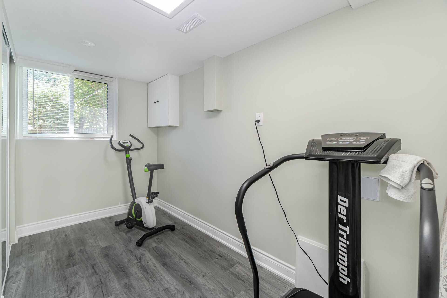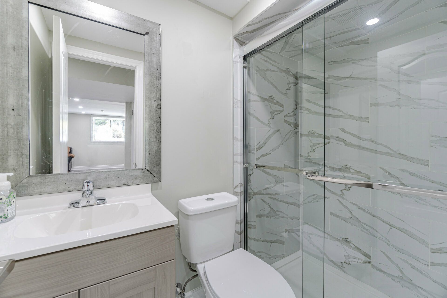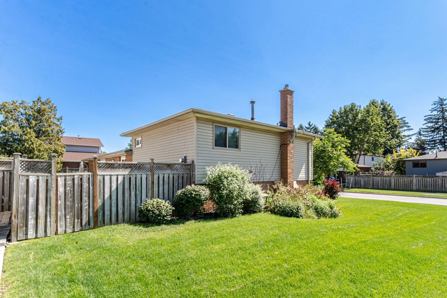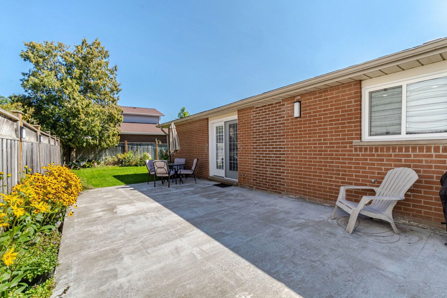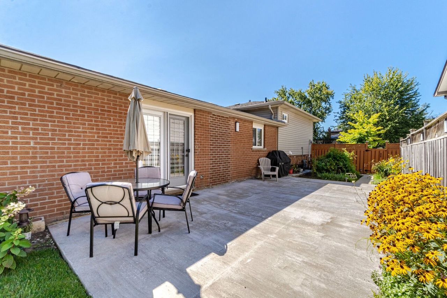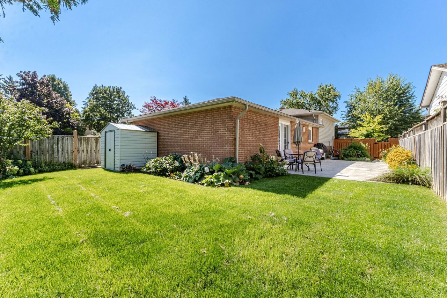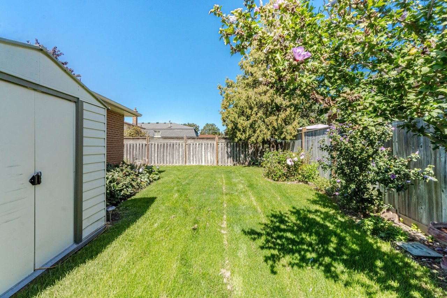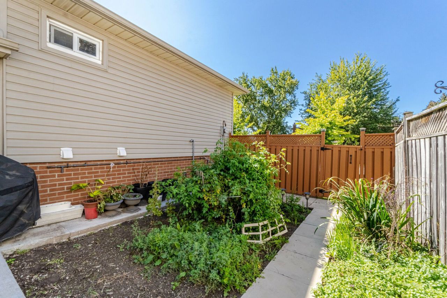CAD$1,198,000
CAD$1,198,000 Asking price
3375 Hannibal RoadBurlington, Ontario, L7M1R9
Delisted · Terminated ·
325(1+4)
Listing information last updated on Fri Dec 15 2023 10:45:59 GMT-0500 (Eastern Standard Time)

Open Map
Summary
IDW7229342
StatusTerminated
Ownership TypeFreehold
PossessionTBD
Brokered ByBLUE ROSE REALTY INC.
TypeResidential Split,House,Detached
Age
Lot Size103.82 * 60.36 Feet
Land Size6266.58 ft²
RoomsBed:3,Kitchen:1,Bath:2
Parking1 (5) Attached +4
Detail
Building
Bathroom Total2
Bedrooms Total3
Bedrooms Above Ground3
Basement DevelopmentFinished
Basement TypeN/A (Finished)
Construction Style AttachmentDetached
Construction Style Split LevelSidesplit
Cooling TypeCentral air conditioning
Exterior FinishBrick
Fireplace PresentFalse
Heating FuelNatural gas
Heating TypeForced air
Size Interior
TypeHouse
Architectural StyleSidesplit 3
Rooms Above Grade7
Heat SourceGas
Heat TypeForced Air
WaterMunicipal
Land
Size Total Text103.82 x 60.36 FT
Acreagefalse
Size Irregular103.82 x 60.36 FT
Parking
Parking FeaturesPrivate
Other
Internet Entire Listing DisplayYes
SewerSewer
BasementFinished
PoolNone
FireplaceN
A/CCentral Air
HeatingForced Air
ExposureW
Remarks
Client Remarks: Beautifully Renovated Home in the Popular Palmer Area. 3 Level Side Split Has Curb Appeal With 104 Ft Frontage. Large Corner Lot With Fenced Yard, One Car Garage And Perennial Gardens. This Family Friendly Neighborhood Is Close To Shopping And Schools. Main Floor Updated Gourmet Kitchen And Sliding Patio Doors To The Backyard Deck That Is In Shade All Afternoon. All 3 Bedrooms Have Hardwood Floors. Family Room With Fireplace In The Lower Level And 3Pc Washroom.
Open MapLocation
Community:
Palmer 06.02.0110
Crossroad:
Walkers line & Palmer Dr
Room
Living Room
Main
6.09
3.96
24.12
19.98
12.99
259.59
Dining Room
Main
3.17
2.77
8.78
10.40
9.09
94.52
Kitchen
Main
5.33
3.05
16.26
17.49
10.01
174.98
Primary Bedroom
Second
4.36
3.05
13.30
14.30
10.01
143.14
Bedroom 2
Second
3.30
4.28
14.12
10.83
14.04
152.03
Bedroom 3
Third
3.26
2.92
9.52
10.70
9.58
102.46
Family Room
Lower
5.50
4.80
26.40
18.04
15.75
284.17
Laundry
Lower
2.13
1.52
3.24
6.99
4.99
34.85
School Info
Private SchoolsK-5 Grades Only
Sir E. Macmillan Public School
1350 Headon Rd, Burlington0.414 km
ElementaryEnglish
301/2994 | 7.8
RM Ranking/G3
1775/2819 | 5.2
RM Ranking/G6
6-8 Grades Only
Sir E. Macmillan Public School
1350 Headon Rd, Burlington0.414 km
MiddleEnglish
301/2994 | 7.8
RM Ranking/G3
1775/2819 | 5.2
RM Ranking/G6
9-12 Grades Only
M. M. Robinson High School
2425 Upper Middle Rd, Burlington1.826 km
SecondaryEnglish
K-8 Grades Only
Canadian Martyrs Elementary School
3201 Lansdown Dr, Burlington0.695 km
ElementaryMiddleEnglish
411/2994 | 7.5
RM Ranking/G3
206/2819 | 7.8
RM Ranking/G6
9-12 Grades Only
Notre Dame Secondary School
2333 Headon Forest Dr, Burlington2.55 km
SecondaryEnglish
2-5 Grades Only
Clarksdale Public School
2399 Mountainside Dr, Burlington2.023 km
ElementaryFrench Immersion Program
1725/2994 | 5.4
RM Ranking/G3
387/2819 | 7.3
RM Ranking/G6
6-6 Grades Only
Clarksdale Public School
2399 Mountainside Dr, Burlington2.023 km
ElementaryFrench Immersion Program
1725/2994 | 5.4
RM Ranking/G3
387/2819 | 7.3
RM Ranking/G6
7-8 Grades Only
Rolling Meadows Public School
1522 Mountain Grove Ave, Burlington2.446 km
MiddleFrench Immersion Program
1285/2994 | 6
RM Ranking/G3
1289/2819 | 5.9
RM Ranking/G6
9-12 Grades Only
M. M. Robinson High School
2425 Upper Middle Rd, Burlington1.826 km
SecondaryFrench Immersion Program
1-8 Grades Only
Sacred Heart Of Jesus Elementary School
2222 Country Club Dr, Burlington2.131 km
ElementaryMiddleFrench Immersion Program
393/2994 | 7.5
RM Ranking/G3
188/2819 | 7.9
RM Ranking/G6
9-12 Grades Only
Notre Dame Secondary School
2333 Headon Forest Dr, Burlington2.55 km
SecondaryFrench Immersion Program
%7B%22isCip%22%3Afalse%2C%22isLoggedIn%22%3Afalse%2C%22lang%22%3A%22en%22%2C%22isVipUser%22%3Afalse%2C%22webBackEnd%22%3Afalse%2C%22reqHost%22%3A%22www.realmaster.com%22%2C%22isNoteAdmin%22%3Afalse%2C%22noVerifyRobot%22%3Afalse%2C%22no3rdPartyLogin%22%3Afalse%7D
https://www.facebook.com/v4.0/dialog/oauth?client_id=357776481094717&redirect_uri=https://www.realmaster.com/oauth/facebook&scope=email&response_type=code&auth_type=rerequest&state=%2Fen%2Fburlington-on%2F3375-hannibal-rd%2Fpalmer-TRBW7229342%3Fd%3Dhttps%253A%252F%252Fwww.realmaster.com%252Fen%252Ffor-sale%252FBurlington-ON%252FPalmer
https://accounts.google.com/o/oauth2/v2/auth?access_type=offline&scope=https%3A%2F%2Fwww.googleapis.com%2Fauth%2Fuserinfo.profile%20https%3A%2F%2Fwww.googleapis.com%2Fauth%2Fuserinfo.email&response_type=code&client_id=344011320921-vh4gmos4t6rej56k2oa3brharpio1nfn.apps.googleusercontent.com&redirect_uri=https%3A%2F%2Fwww.realmaster.com%2Foauth%2Fgoogle&state=%2Fen%2Fburlington-on%2F3375-hannibal-rd%2Fpalmer-TRBW7229342%3Fd%3Dhttps%253A%252F%252Fwww.realmaster.com%252Fen%252Ffor-sale%252FBurlington-ON%252FPalmer


