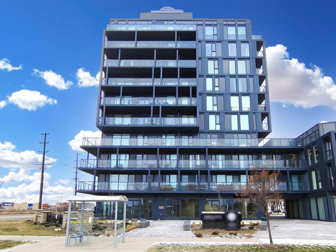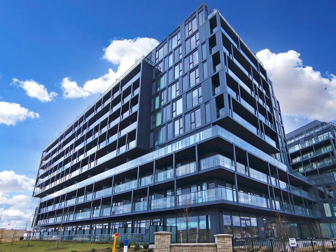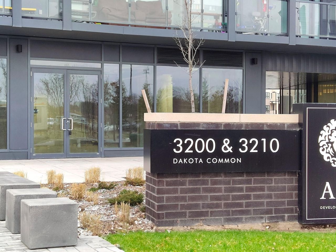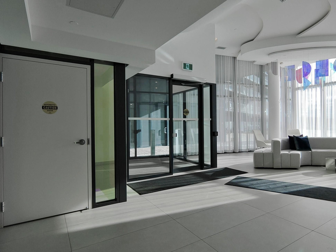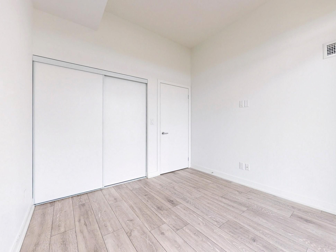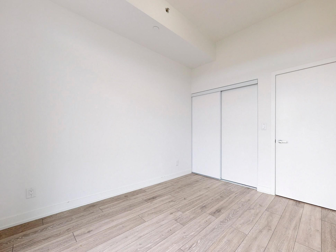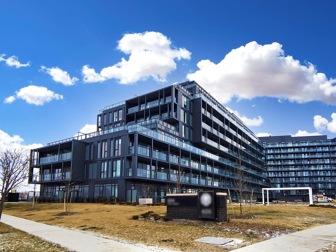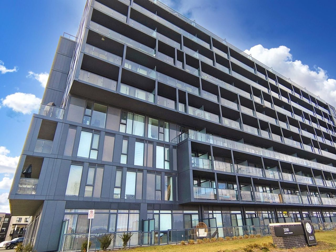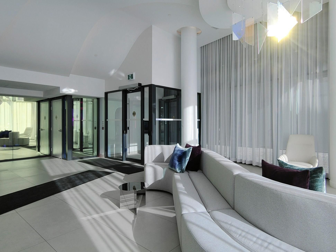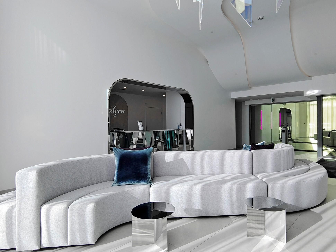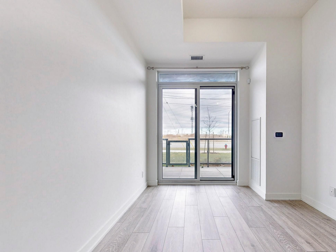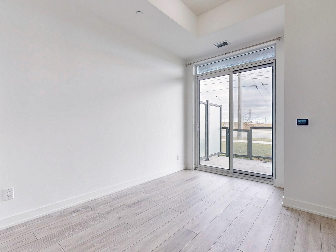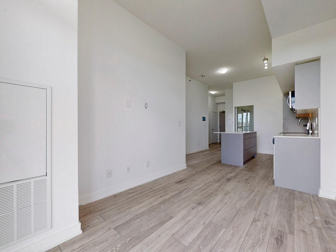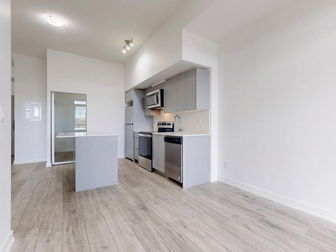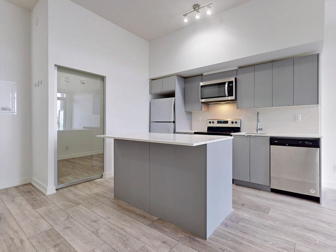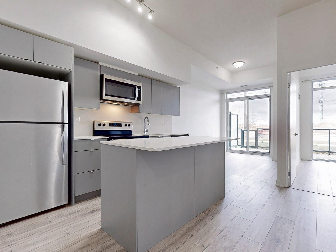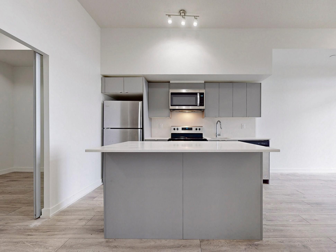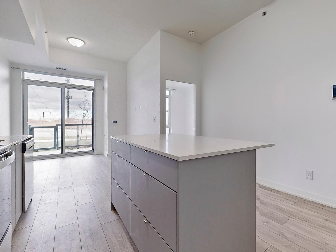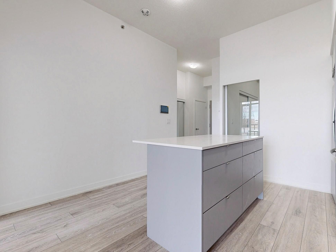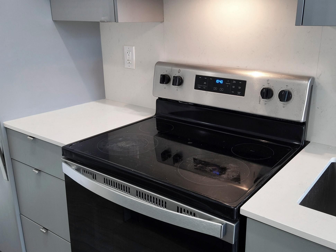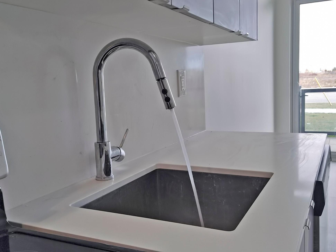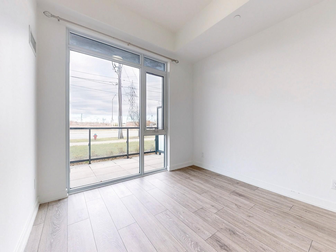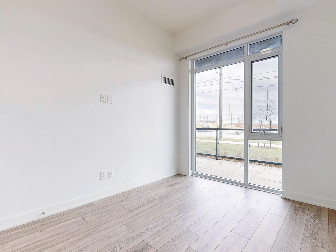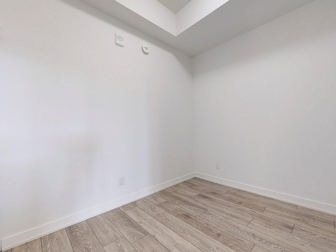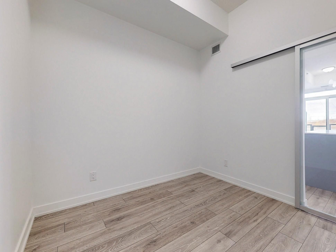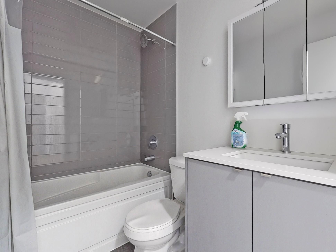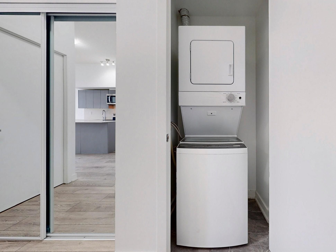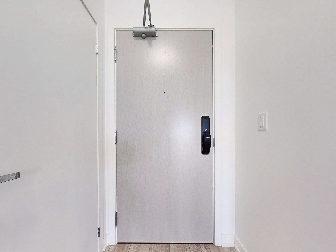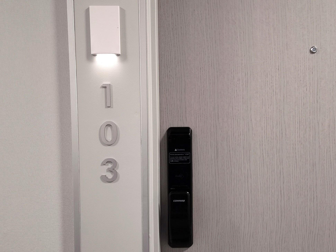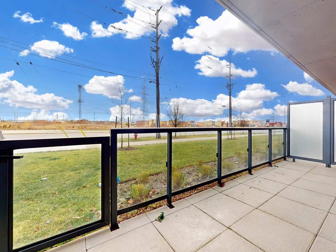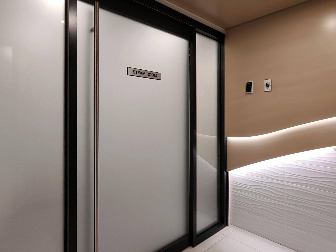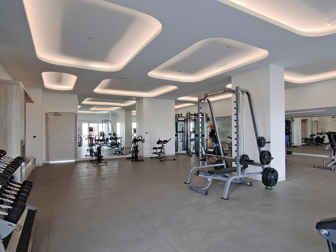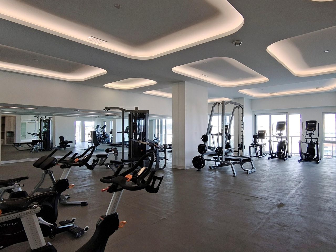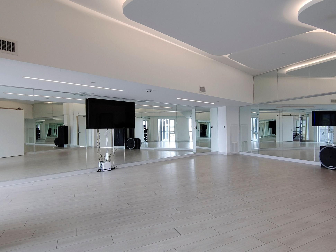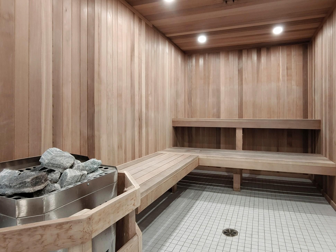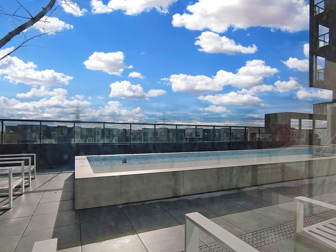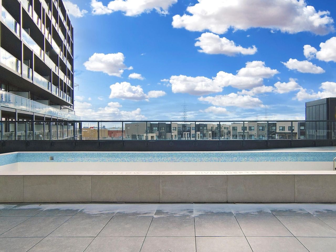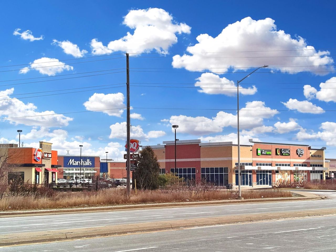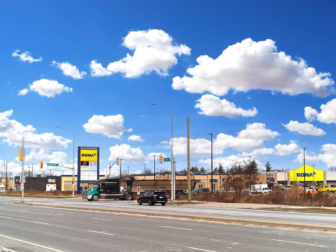- Ontario
- Burlington
3200 Dakota Common
SoldCAD$xxx,xxx
CAD$529,900 Asking price
B103 3200 Dakota Common naBurlington, Ontario, L7M2A7
Sold
211| 700-799 sqft
Listing information last updated on Sat Feb 03 2024 13:37:49 GMT-0500 (Eastern Standard Time)

Open Map
Log in to view more information
Go To LoginSummary
IDW7311958
StatusSold
Ownership TypeCondominium/Strata
PossessionImmediate
Brokered ByRE/MAX GOLD REALTY INC. BROKERAGE
TypeResidential Apartment
Age
Square Footage700-799 sqft
RoomsBed:2,Kitchen:1,Bath:1
Parking1 (1) Underground
Maint Fee540.91 / Monthly
Maint Fee InclusionsCommon Elements,Building Insurance,Parking
Detail
Building
Bathroom Total1
Bedrooms Total2
Bedrooms Above Ground2
AmenitiesStorage - Locker
Cooling TypeCentral air conditioning
Exterior FinishBrick
Fireplace PresentFalse
Heating FuelNatural gas
Heating TypeForced air
Size Interior
TypeApartment
Architectural StyleApartment
Rooms Above Grade4
Heat SourceGas
Heat TypeForced Air
LockerExclusive
Laundry LevelMain Level
Land
Acreagefalse
Parking
Parking FeaturesNone
Other
FeaturesBalcony
Internet Entire Listing DisplayYes
BasementNone
BalconyOpen
FireplaceN
A/CCentral Air
HeatingForced Air
Level1
Unit No.B103
ExposureS
Parking SpotsOwned
Corp#HSCC756
Prop MgmtFirstservice Residential
Remarks
Welcome to alluring and luxurious 2 Beds, 1 Bath condo in Valera Apartments in sought after Alton Village. Offering Spacious living of 631 Sqft Interior Living Space + 142 Terrace. This Suite Comes With Modern Finishes, 10 Feet Ceiling, Large Terrace, Quartz Countertops, Laminate Floors And En-Suite Stacked Laundry. Steps To Shops, banks, Restaurants, clinics, Fitness Clubs, Public Transit etc. Easy Access to Highway, Schools And Appleby Go Are Just A Short Drive Away. IDEAL for first time home buyers of Investors. Vacant Unit, Possession can be anytime.Building Amenities Include An Outdoor Pool, Fitness Rm W/ Yoga Studio, Pet Spa& Lounge, Sauna, Steam Rooms Bbq Area, Party Room & Games Area, 24 Hour Concierge. Close To Shops, Hwy Access, Transit, Schools Etc
The listing data is provided under copyright by the Toronto Real Estate Board.
The listing data is deemed reliable but is not guaranteed accurate by the Toronto Real Estate Board nor RealMaster.
Location
Province:
Ontario
City:
Burlington
Community:
Alton 06.02.0130
Crossroad:
Dundas Street & Appleby Line
Room
Room
Level
Length
Width
Area
Primary Bedroom
Main
9.38
10.50
98.51
Bedroom 2
Main
8.86
8.69
77.02
Kitchen
Main
12.99
9.28
120.63
Living Room
Main
8.86
9.28
82.25
School Info
Private SchoolsK-8 Grades Only
Orchard Park Public School
5151 Dryden Avenue Burlington, Burlington1.547 km
ElementaryMiddleEnglish
9-12 Grades Only
Dr. Frank J. Hayden Secondary School
3040 Tim Dobbie Dr, Burlington1.38 km
SecondaryEnglish
K-8 Grades Only
St. Anne Catholic Elementary School
4675 Doug Wright Dr, Burlington0.986 km
ElementaryMiddleEnglish
9-12 Grades Only
Corpus Christi Secondary School
5150 Upper Middle Rd, Burlington2.527 km
SecondaryEnglish
2-8 Grades Only
Orchard Park Public School
5151 Dryden Avenue Burlington, Burlington1.547 km
ElementaryMiddleFrench Immersion Program
9-12 Grades Only
M. M. Robinson High School
2425 Upper Middle Rd, Burlington5.119 km
SecondaryFrench Immersion Program
1-8 Grades Only
Sacred Heart Of Jesus Elementary School
2222 Country Club Dr, Burlington2.604 km
ElementaryMiddleFrench Immersion Program
9-12 Grades Only
Notre Dame Secondary School
2333 Headon Forest Dr, Burlington3.887 km
SecondaryFrench Immersion Program
Book Viewing
Your feedback has been submitted.
Submission Failed! Please check your input and try again or contact us

