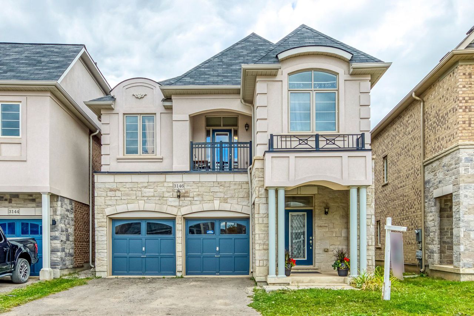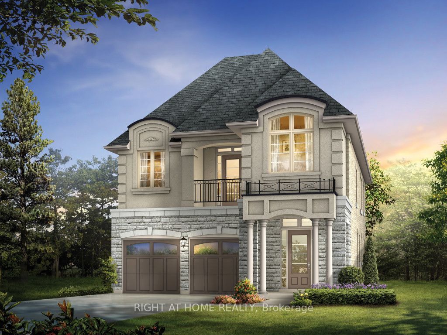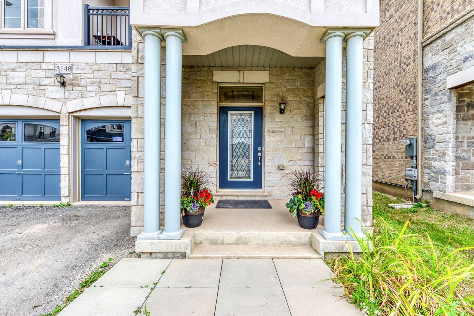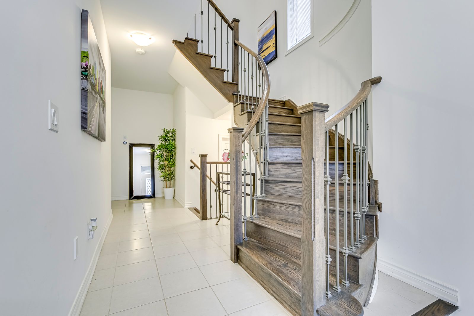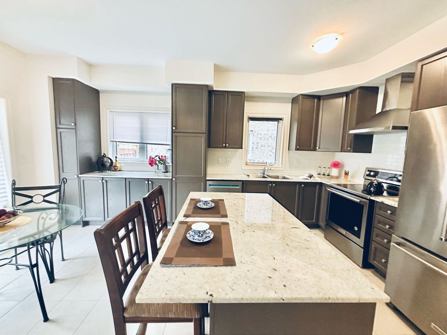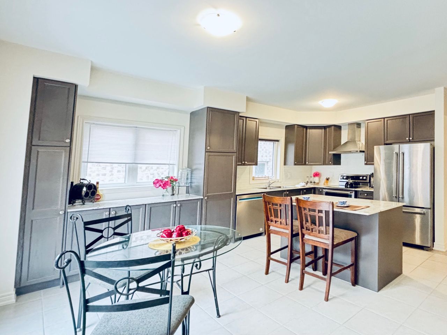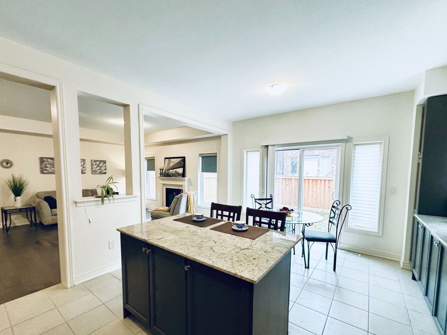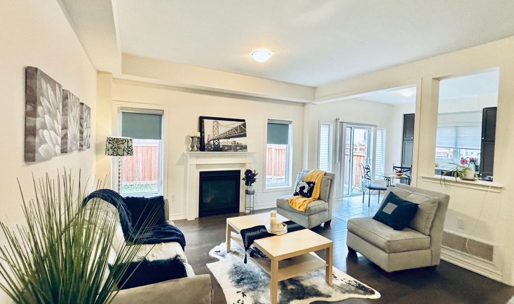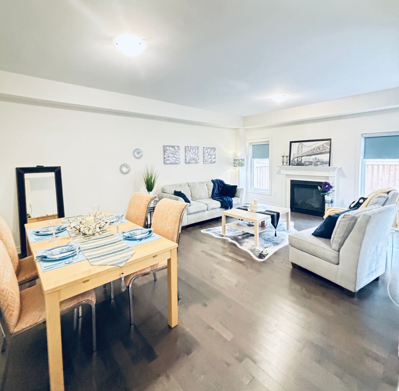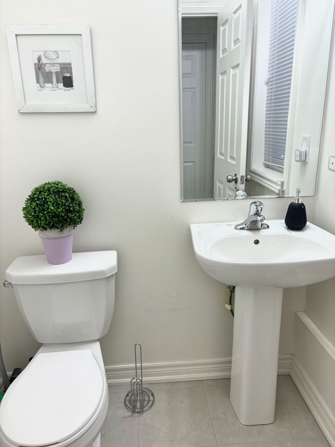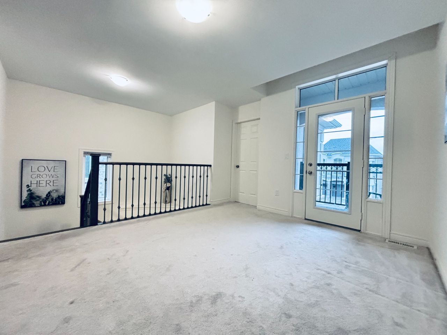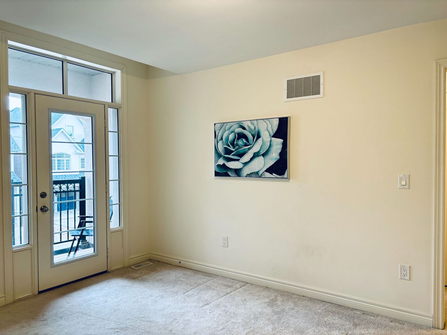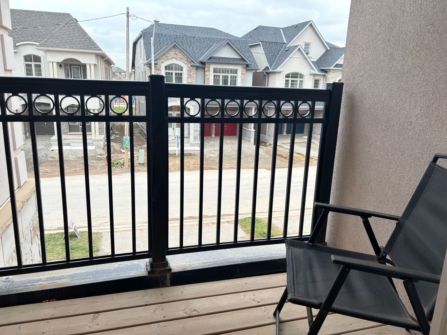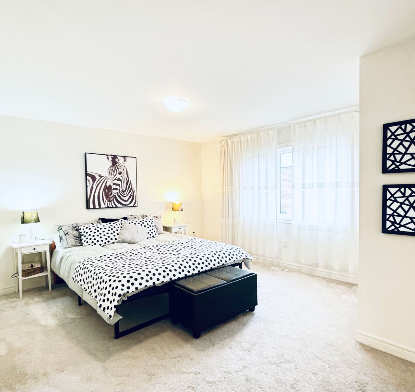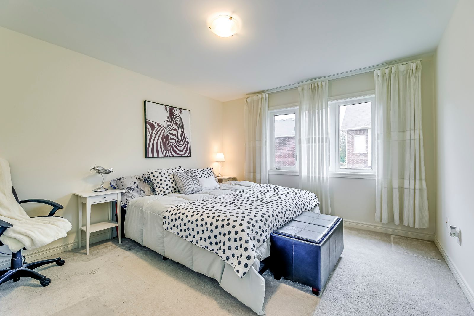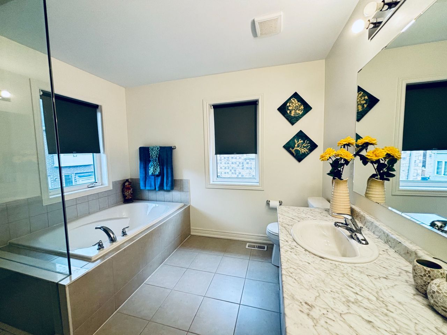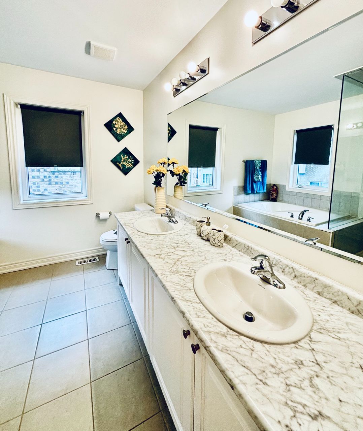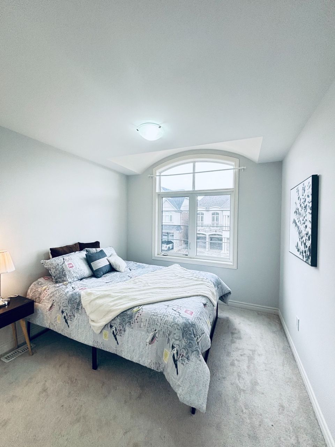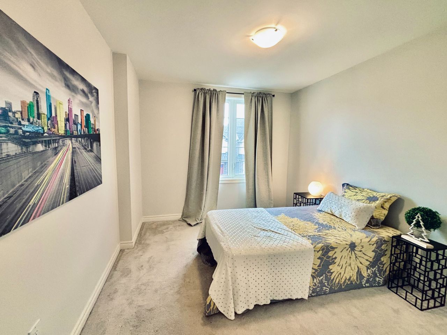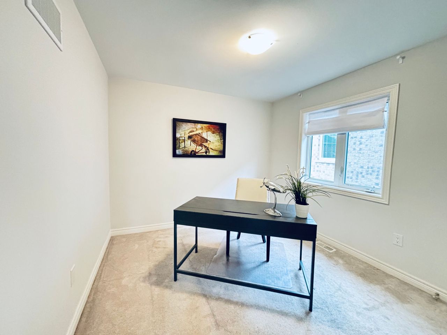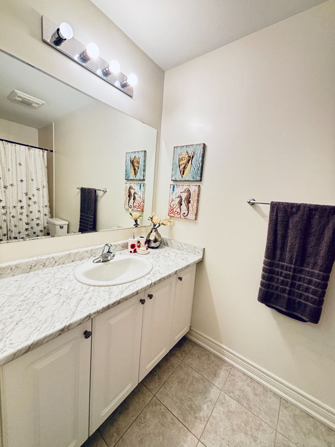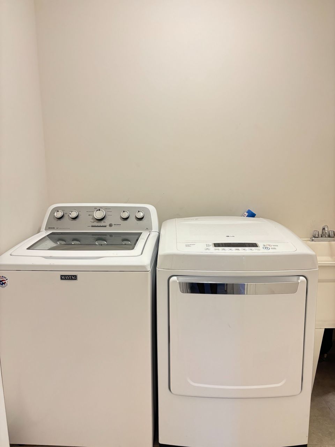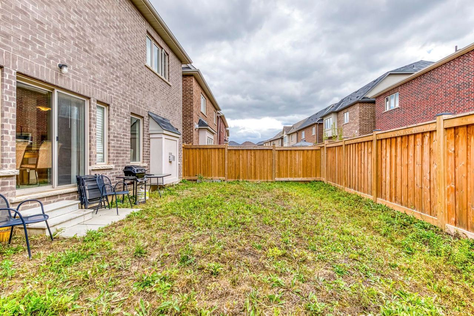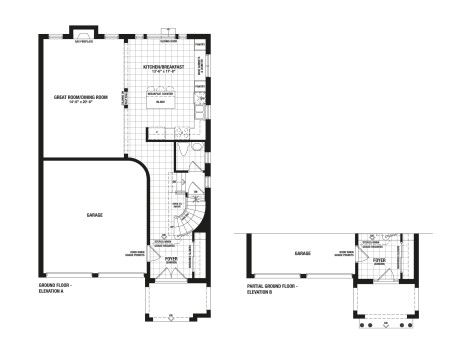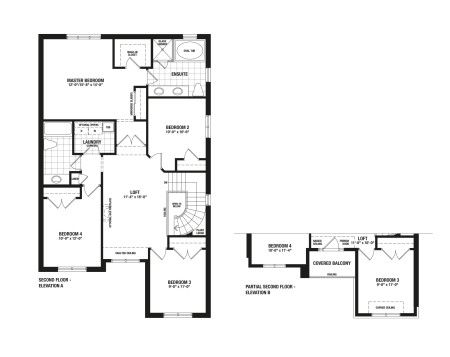- Ontario
- Burlington
3146 Goodyear Rd
SoldCAD$x,xxx,xxx
CAD$1,429,000 Asking price
3146 Goodyear RoadBurlington, Ontario, L7M4H5
Sold
434(2+2)| 2000-2500 sqft
Listing information last updated on Sat Feb 03 2024 13:44:01 GMT-0500 (Eastern Standard Time)

Log in to view more information
Go To LoginSummary
Detail
Building
Land
Parking
Surrounding
Other
Remarks
The listing data is provided under copyright by the Toronto Real Estate Board.
The listing data is deemed reliable but is not guaranteed accurate by the Toronto Real Estate Board nor RealMaster.
Location
Room
School Info
Private SchoolsClarksdale Public School
2399 Mountainside Dr, Burlington4.6 km
Rolling Meadows Public School
1522 Mountain Grove Ave, Burlington3.879 km
M. M. Robinson High School
2425 Upper Middle Rd, Burlington3.221 km
Sacred Heart Of Jesus Elementary School
2222 Country Club Dr, Burlington1.45 km
Corpus Christi Secondary School
5150 Upper Middle Rd, Burlington3.53 km
Clarksdale Public School
2399 Mountainside Dr, Burlington4.6 km
Clarksdale Public School
2399 Mountainside Dr, Burlington4.6 km
Rolling Meadows Public School
1522 Mountain Grove Ave, Burlington3.879 km
M. M. Robinson High School
2425 Upper Middle Rd, Burlington3.221 km
Sacred Heart Of Jesus Elementary School
2222 Country Club Dr, Burlington1.45 km
Notre Dame Secondary School
2333 Headon Forest Dr, Burlington1.71 km

