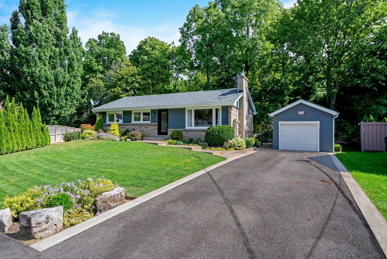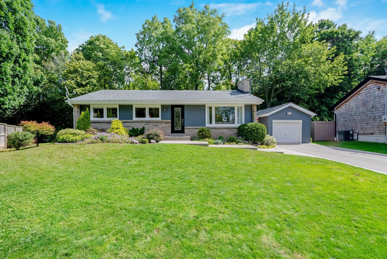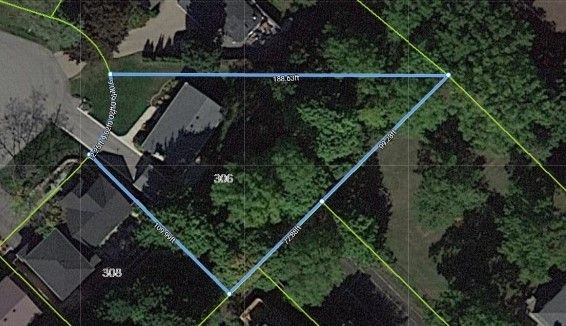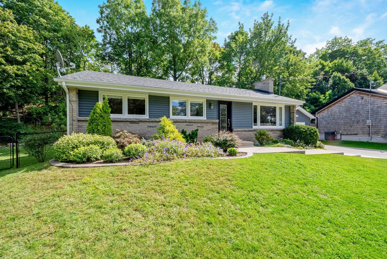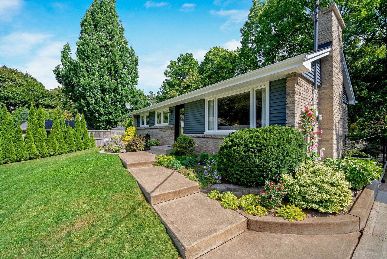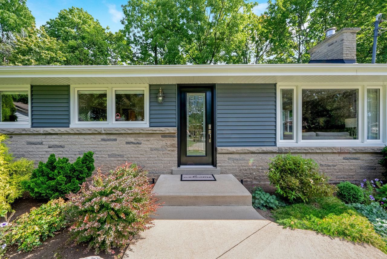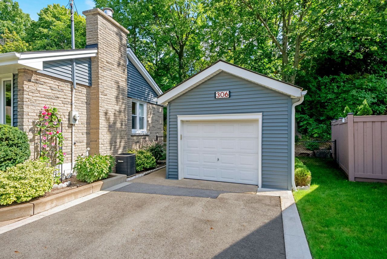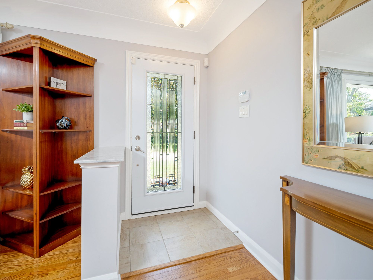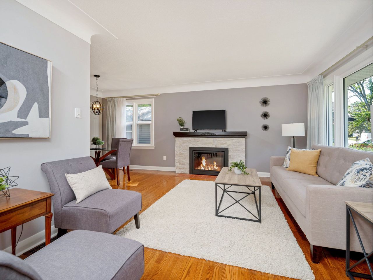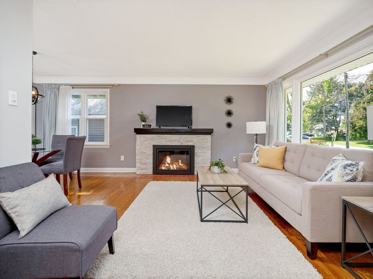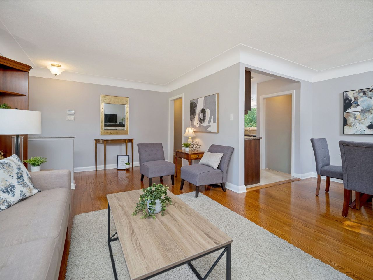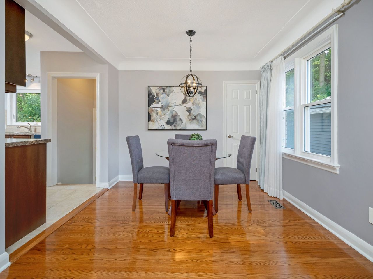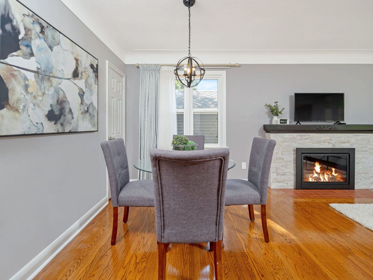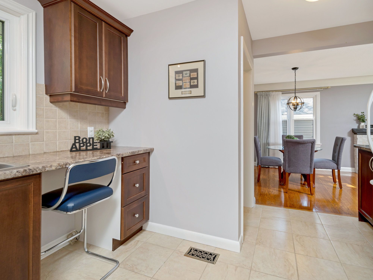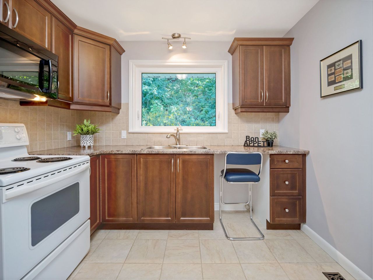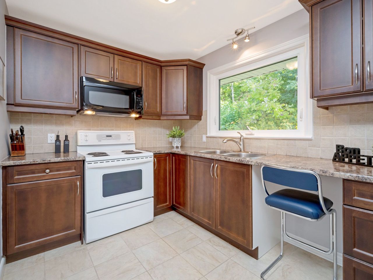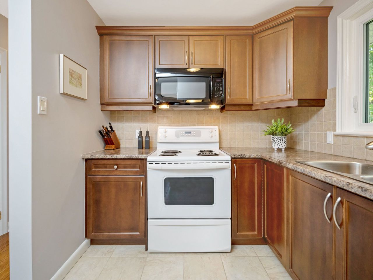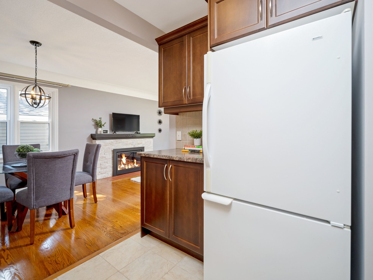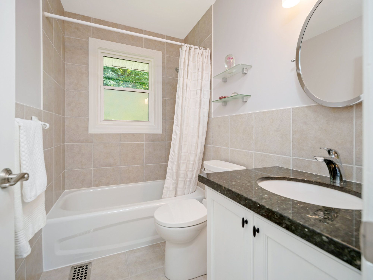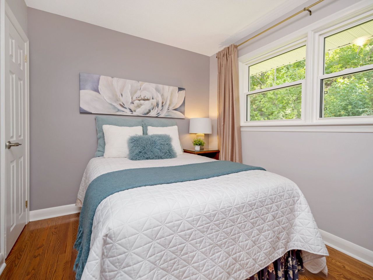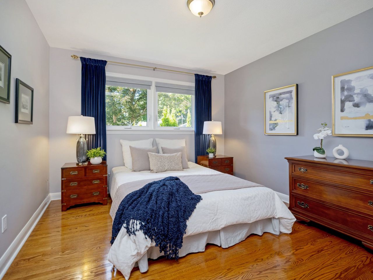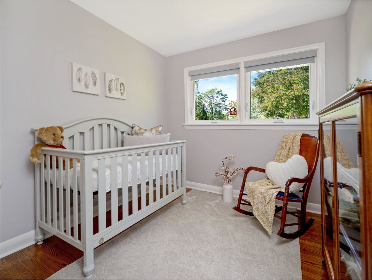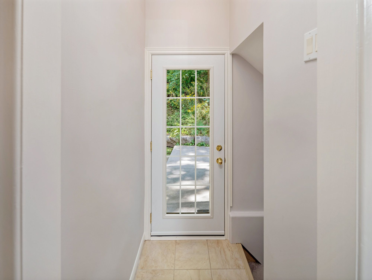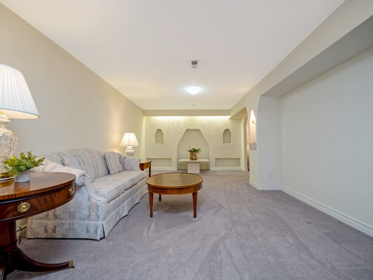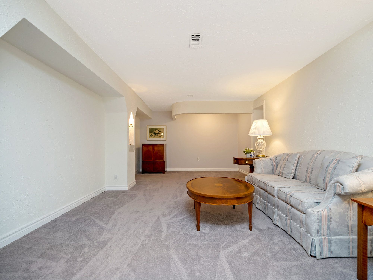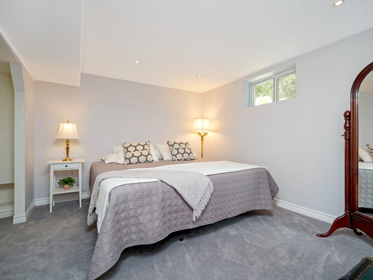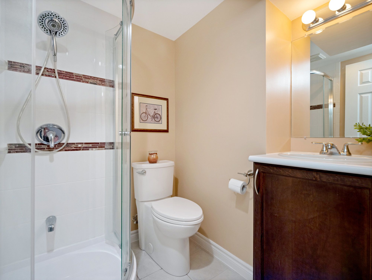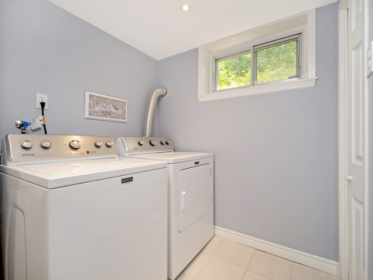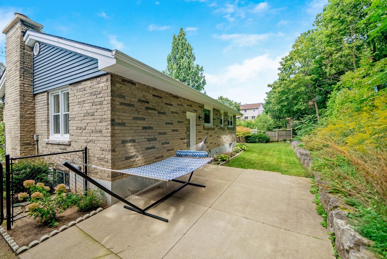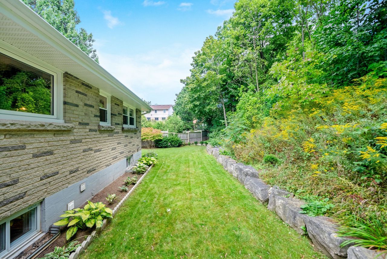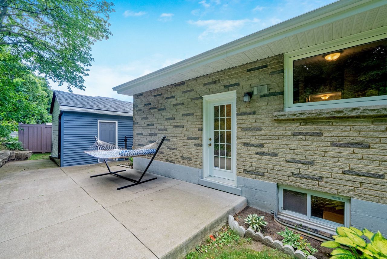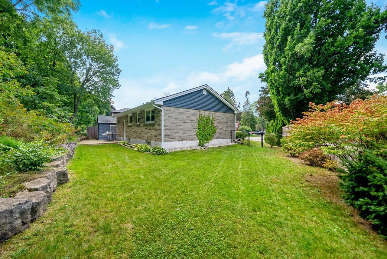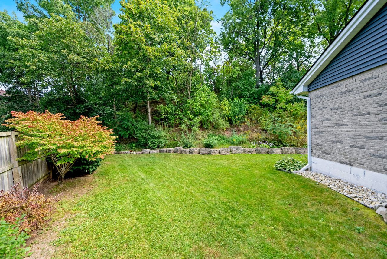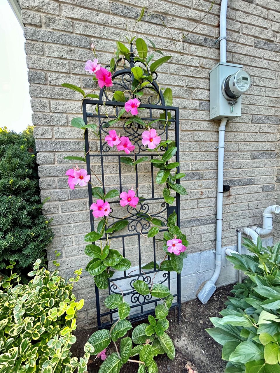- Ontario
- Burlington
306 Gardenview Dr
CAD$1,075,000
CAD$1,075,000 Asking price
306 Gardenview DriveBurlington, Ontario, L7T1K6
Delisted · Terminated ·
3+124(1+3)
Listing information last updated on Wed Jan 10 2024 15:05:39 GMT-0500 (Eastern Standard Time)

Open Map
Log in to view more information
Go To LoginSummary
IDW7017942
StatusTerminated
Ownership TypeFreehold
PossessionFLEXIBLE
Brokered ByRE/MAX REAL ESTATE CENTRE INC.
TypeResidential Bungalow,House,Detached
Age
Lot Size50 * 109.99 Feet IRREG PIE 0.31 acres
Land Size5499.5 ft²
RoomsBed:3+1,Kitchen:1,Bath:2
Parking1 (4) Detached +3
Virtual Tour
Detail
Building
Bathroom Total2
Bedrooms Total4
Bedrooms Above Ground3
Bedrooms Below Ground1
Architectural StyleBungalow
Basement DevelopmentFinished
Basement TypeFull (Finished)
Constructed Date1956
Construction Style AttachmentDetached
Cooling TypeCentral air conditioning
Exterior FinishBrick,Vinyl siding
Fireplace PresentTrue
Fireplace Total1
Fire ProtectionAlarm system
Foundation TypeBlock
Heating FuelNatural gas
Heating TypeForced air
Size Interior1039.0000
Stories Total1
TypeHouse
Utility WaterMunicipal water
Architectural StyleBungalow
FireplaceYes
Property FeaturesPlace Of Worship,School,Public Transit
Rooms Above Grade6
Heat SourceGas
Heat TypeForced Air
WaterMunicipal
Laundry LevelLower Level
Land
Size Total0.31 ac|under 1/2 acre
Size Total Text0.31 ac|under 1/2 acre
Access TypeHighway access
Acreagefalse
AmenitiesPark,Place of Worship,Public Transit,Schools,Shopping
Landscape FeaturesLawn sprinkler
SewerMunicipal sewage system
Size Irregular0.31
Lot Size Range Acres< .50
Parking
Parking FeaturesPrivate
Surrounding
Ammenities Near ByPark,Place of Worship,Public Transit,Schools,Shopping
Location DescriptionPlains Road W > Unsworth > Gardenview
Zoning DescriptionR2.1
Other
FeaturesPaved driveway,Sump Pump,Automatic Garage Door Opener
Den FamilyroomYes
Internet Entire Listing DisplayYes
SewerSewer
BasementFinished,Full
PoolNone
FireplaceY
A/CCentral Air
HeatingForced Air
FurnishedNo
ExposureS
Remarks
Impeccably Maintained 3+1 Bdrm BUNGALOW on PRIVATE PIE-SHAPED RAVINE-LIKE LOT (172.16’ across back and depths of 188.63’ and 109.99’). Picturesque street w/no sidewalks, mature trees. Almost 1/3 ACRE. Living/dining rm w/ hrdwd, gas fireplace, large window (long view down street) w/ no neighbours in front. Kitchen has large window overlooking back yard and maple cabinetry w/ upper/lower valences. 3 bdrms, 4-pc bath w/granite SEPARATE ENTRANCE to BSMT. Bsmt NANNY/IN-LAW SUITE w/ 4TH BDRM, 3-pc bath, huge rec room. Parking for 3 CARS in DRIVEWAY. Furnace(2017), roof(2015), vinyl siding house/garage(2015), washer&dryer(2020), invisible fence(2019), stone fireplace surround in living rm(2017), UG sprink(2020), asphalt/concrete driveway(2016), garage door(2020), attic insulation R50(2007), windows(2007), refinished hdwd(2007), garage eaves(2008), leafguard(2019). LOW TRAFFIC family-friendly near Hidden Valley Park, Botanical Gardens, trails, hwy, shops, restaurants, public transit, GO train****OPEN HOUSE: Sat NOV 18th and Sun NOV 19th from 2 - 4 pm ... stop in for a visit!
The listing data is provided under copyright by the Toronto Real Estate Board.
The listing data is deemed reliable but is not guaranteed accurate by the Toronto Real Estate Board nor RealMaster.
Location
Province:
Ontario
City:
Burlington
Community:
Bayview 06.02.0030
Crossroad:
Plains Road W and Unsworth
Room
Room
Level
Length
Width
Area
Living Room
Main
11.38
19.65
223.73
Dining Room
Main
9.58
7.64
73.23
Kitchen
Main
9.42
7.48
70.43
Primary Bedroom
Main
10.73
11.32
121.43
Bedroom 2
Main
10.73
8.40
90.11
Bedroom 3
Main
8.56
8.73
74.73
Bathroom
Main
NaN
Family Room
Lower
26.80
11.58
310.43
Bedroom
Lower
10.30
12.50
128.77
Bathroom
Lower
NaN
Laundry
Lower
6.07
7.58
46.00
Other
Lower
10.89
10.40
113.28
School Info
Private SchoolsK-6 Grades Only
Maplehurst Public School
481 Plains Rd E, Burlington2.86 km
ElementaryEnglish
7-12 Grades Only
Aldershot School
50 Fairwood Pl W, Burlington0.807 km
MiddleSecondaryEnglish
K-8 Grades Only
Holy Rosary (burlington) Elementary School
261 Plains Rd E, Burlington1.985 km
ElementaryMiddleEnglish
9-12 Grades Only
Assumption Secondary School
3230 Woodward Ave, Burlington8.272 km
SecondaryEnglish
2-6 Grades Only
Maplehurst Public School
481 Plains Rd E, Burlington2.86 km
ElementaryFrench Immersion Program
7-8 Grades Only
Burlington Central Elementary (gr.7 & Gr.8)
1433 Baldwin St, Burlington5.524 km
MiddleFrench Immersion Program
9-12 Grades Only
Burlington Central High School
1433 Baldwin St, Burlington5.524 km
SecondaryFrench Immersion Program
1-8 Grades Only
Sacred Heart Of Jesus Elementary School
2222 Country Club Dr, Burlington10.236 km
ElementaryMiddleFrench Immersion Program
9-12 Grades Only
Notre Dame Secondary School
2333 Headon Forest Dr, Burlington8.841 km
SecondaryFrench Immersion Program
Book Viewing
Your feedback has been submitted.
Submission Failed! Please check your input and try again or contact us

