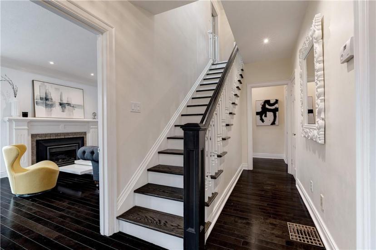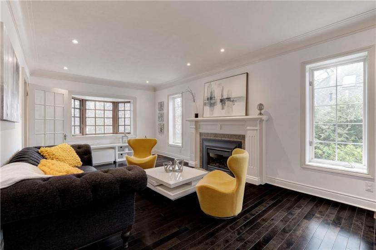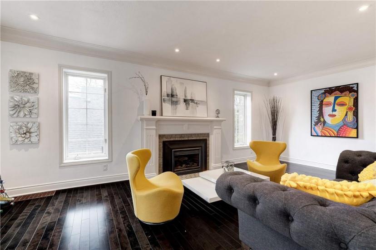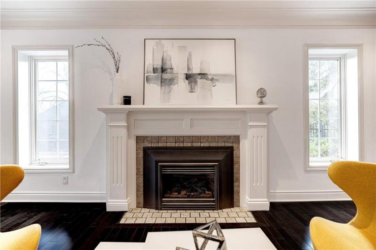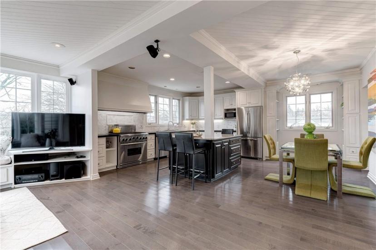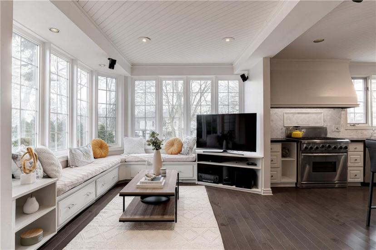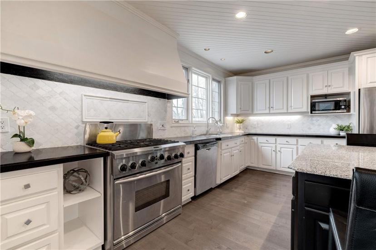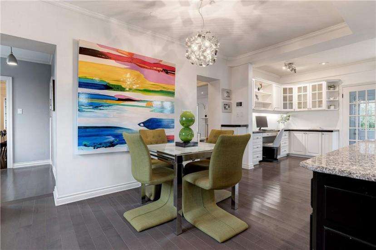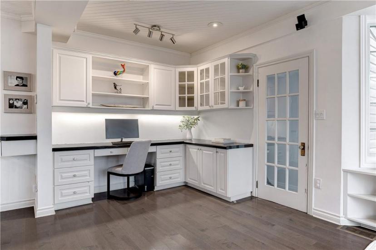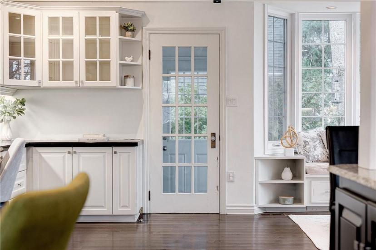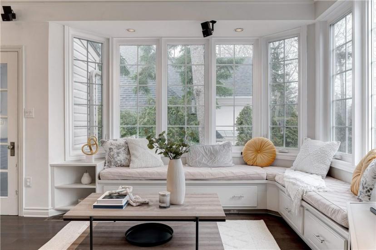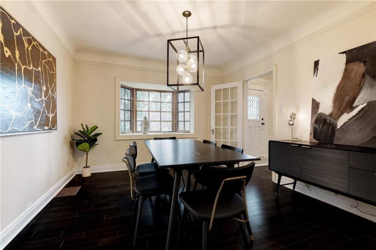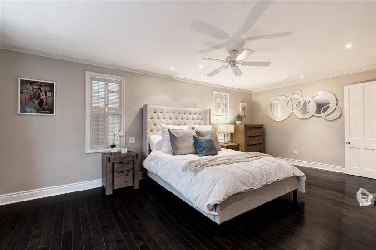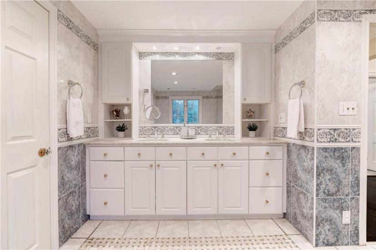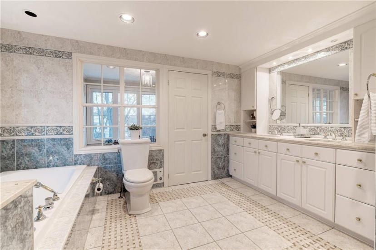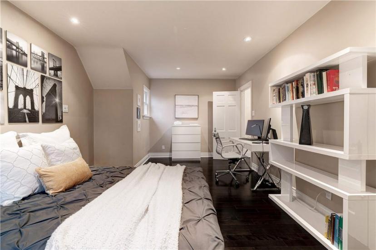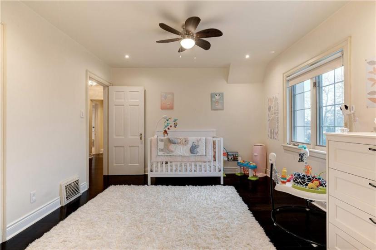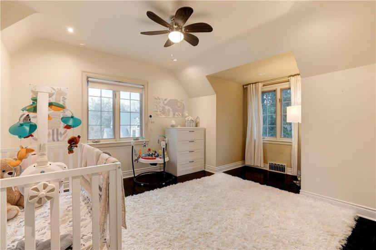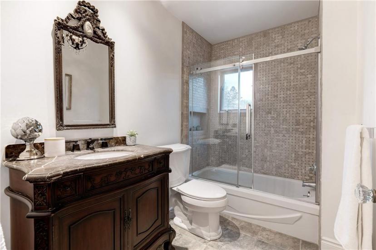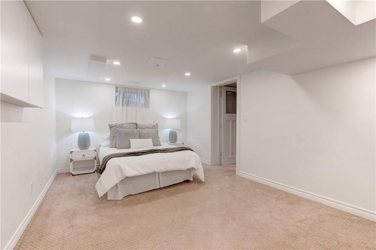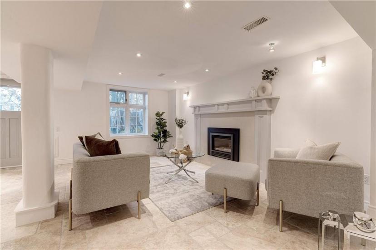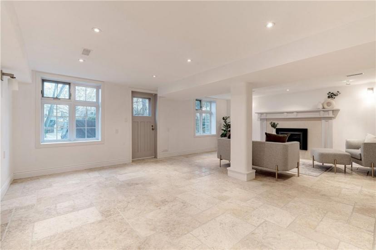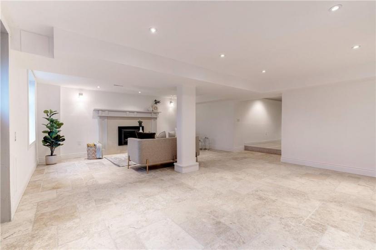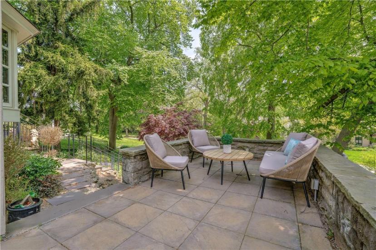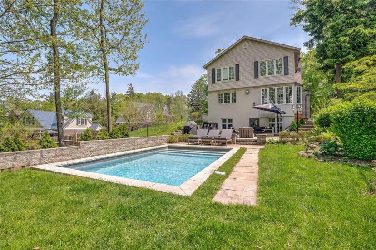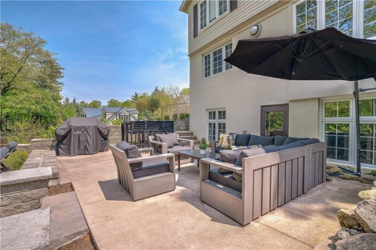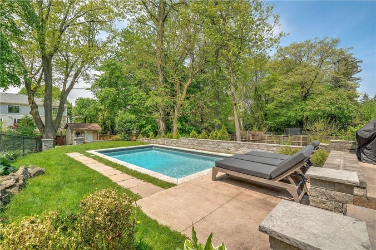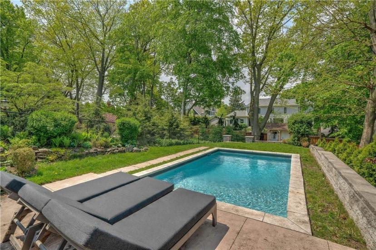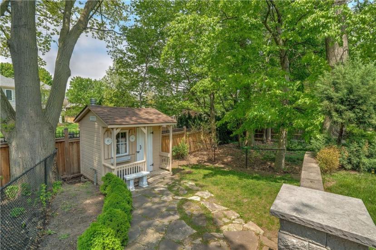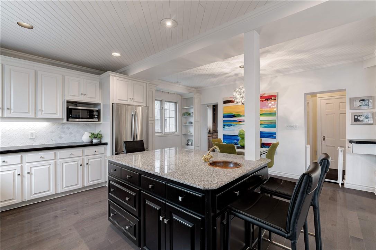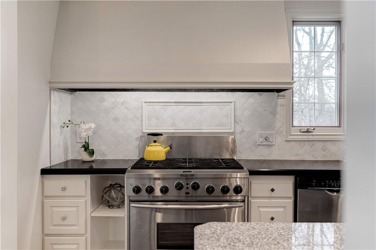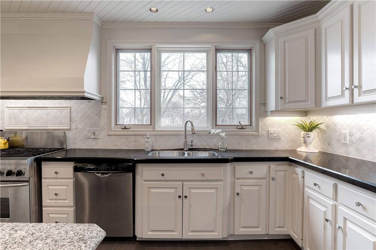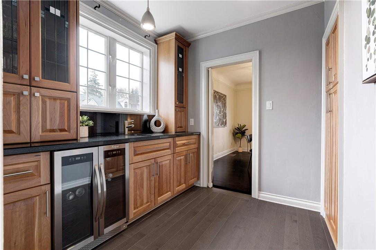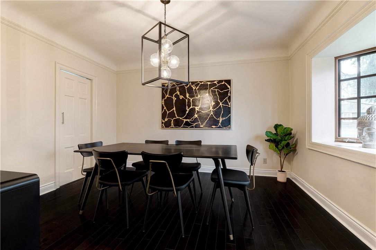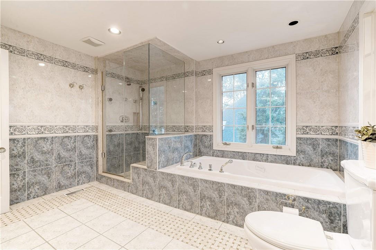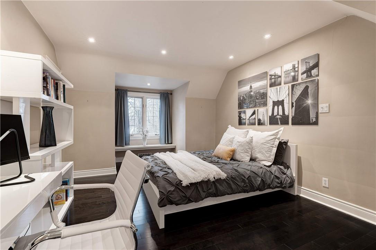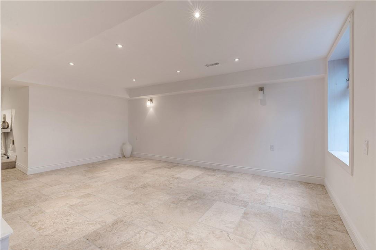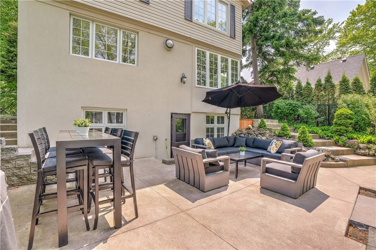- Ontario
- Burlington
3059 Woodland Park Dr
CAD$2,399,000 Sale
3059 Woodland Park DrBurlington, Ontario, L7N1K8
3+148| 2501 sqft

Open Map
Log in to view more information
Go To LoginSummary
IDH4182728
StatusCurrent Listing
Ownership TypeFreehold
TypeResidential House,Detached
RoomsBed:3+1,Bath:4
Square Footage2501 sqft
Lot Size57.7 * 184.51 ft 75.18 ft x 212.50 ft 57.7 x 184.51 ft
Land Size75.18 ft x 212.50 ft 57.7 x 184.51 ft|under 1/2 acre
AgeConstructed Date: 1930
Listing Courtesy ofRE/MAX Escarpment Realty Inc.
Detail
Building
Bathroom Total4
Bedrooms Total4
Bedrooms Above Ground3
Bedrooms Below Ground1
AppliancesDishwasher,Dryer,Refrigerator,Stove,Washer
Basement DevelopmentFinished
Construction Style AttachmentDetached
Cooling TypeCentral air conditioning
Exterior FinishStucco,Vinyl siding
Fireplace FuelGas
Fireplace PresentTrue
Fireplace TypeOther - See remarks
Foundation TypeBlock
Half Bath Total2
Heating FuelNatural gas
Heating TypeForced air
Size Exterior2501 sqft
Size Interior2501 sqft
Stories Total2
Utility WaterMunicipal water
Basement
Basement TypeFull (Finished)
Land
Size Total Text75.18 ft x 212.50 ft 57.7 x 184.51 ft|under 1/2 acre
Acreagefalse
AmenitiesHospital,Public Transit,Recreation,Schools
SewerMunicipal sewage system
Size Irregular75.18 ft x 212.50 ft 57.7 x 184.51 ft
Parking
Attached Garage
Inside Entry
Surrounding
Community FeaturesCommunity Centre
Ammenities Near ByHospital,Public Transit,Recreation,Schools
Other
Equipment TypeWater Heater
Rental Equipment TypeWater Heater
FeaturesPaved driveway
BasementFinished,Full (Finished)
PoolInground pool
FireplaceTrue
HeatingForced air
Remarks
Welcome to the epitome of elegance in prestigious Old Roseland, where this executive 3+1 bedroom, 2+2 bath home stands as a testament to timeless sophistication. Embraced by picturesque mature trees, 3050 Woodland Park Drive blends classic charm with modern amenities. Front living room features a gas burning fireplace and is adjacent to the separate dining room with butler’s pantry & wetbar. Continue through to the heart of the home overlooking your incredible yard. Custom kitchen with granite counters, large island with copper sink and custom seating nook. Eat-in kitchen and built-in desk complete this space. Upstairs, the spacious primary suite features a walk-through closet and oversized 5-piece bath. Two other well sized bedrooms and second full bath finish off the second floor. The finished basement with gas fireplace, forth bedroom and 2-piece bath serves as a versatile space that walks out to a stunning fully fenced backyard. Professional landscaped grounds, flagstone walkway and concrete patio surround a heated salt water pool. Front terrace provides additional outdoor entertaining space. This home is located in the heart of South Burlington’s most sought after family neighbourhood offering top rated schools (Tuck/Nelson), Roseland Park Tennis Club for members tennis/events, and is a short walk to the lake and downtown Burlington. (id:22211)
The listing data above is provided under copyright by the Canada Real Estate Association.
The listing data is deemed reliable but is not guaranteed accurate by Canada Real Estate Association nor RealMaster.
MLS®, REALTOR® & associated logos are trademarks of The Canadian Real Estate Association.
Location
Province:
Ontario
City:
Burlington
Community:
Roseland
Room
Room
Level
Length
Width
Area
4pc Bathroom
Second
NaN
Measurements not available
Bedroom
Second
3.51
3.33
11.69
11' 6'' x 10' 11''
Bedroom
Second
5.16
3.53
18.21
16' 11'' x 11' 7''
Other
Second
3.43
2.26
7.75
11' 3'' x 7' 5''
5pc Bathroom
Second
NaN
Measurements not available
Primary Bedroom
Second
5.97
3.45
20.60
19' 7'' x 11' 4''
2pc Bathroom
Bsmt
NaN
Measurements not available
Utility
Bsmt
6.43
3.40
21.86
21' 1'' x 11' 2''
Laundry
Bsmt
2.29
1.60
3.66
7' 6'' x 5' 3''
Bedroom
Bsmt
4.50
3.17
14.27
14' 9'' x 10' 5''
Recreation
Bsmt
6.96
5.59
38.91
22' 10'' x 18' 4''
2pc Bathroom
Ground
NaN
Measurements not available
Pantry
Ground
1.70
1.47
2.50
5' 7'' x 4' 10''
Office
Ground
2.62
2.59
6.79
8' 7'' x 8' 6''
Living
Ground
6.48
3.56
23.07
21' 3'' x 11' 8''
Family
Ground
3.20
3.10
9.92
10' 6'' x 10' 2''
Mud
Ground
2.62
1.19
3.12
8' 7'' x 3' 11''
Breakfast
Ground
4.78
2.51
12.00
15' 8'' x 8' 3''
Kitchen
Ground
4.83
3.20
15.46
15' 10'' x 10' 6''
School Info
Private SchoolsK-8 Grades Only
John T. Tuck Public School
3365 Spruce Ave, Burlington1.163 km
ElementaryMiddleEnglish
9-12 Grades Only
Nelson High School
4181 New St, Burlington2.545 km
SecondaryEnglish
K-8 Grades Only
St. Paul Elementary School
530 Cumberland Ave, Burlington1.014 km
ElementaryMiddleEnglish
9-12 Grades Only
Assumption Secondary School
3230 Woodward Ave, Burlington1.136 km
SecondaryEnglish
2-8 Grades Only
Pineland Public School
5121 Meadowhill Rd, Burlington4.321 km
ElementaryMiddleFrench Immersion Program
9-12 Grades Only
Nelson High School
4181 New St, Burlington2.545 km
SecondaryFrench Immersion Program
1-8 Grades Only
Sacred Heart Of Jesus Elementary School
2222 Country Club Dr, Burlington5.956 km
ElementaryMiddleFrench Immersion Program
9-11 Grades Only
Notre Dame Secondary School
2333 Headon Forest Dr, Burlington5.915 km
SecondaryFrench Immersion Program
Book Viewing
Your feedback has been submitted.
Submission Failed! Please check your input and try again or contact us



