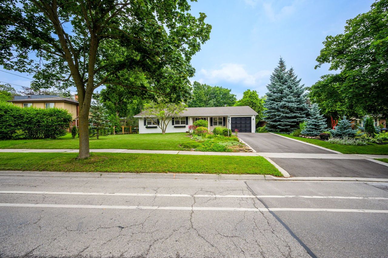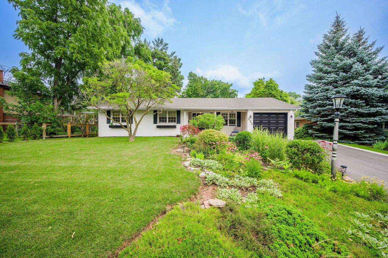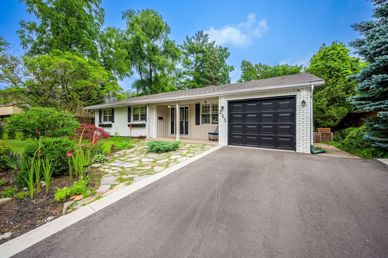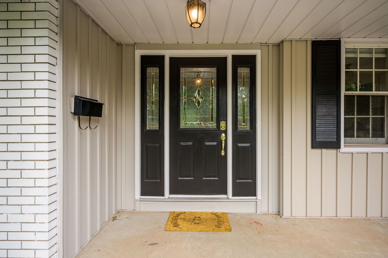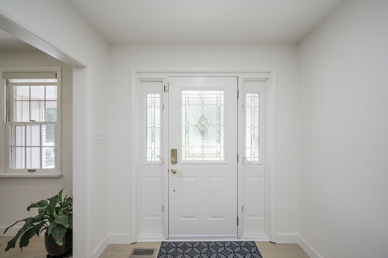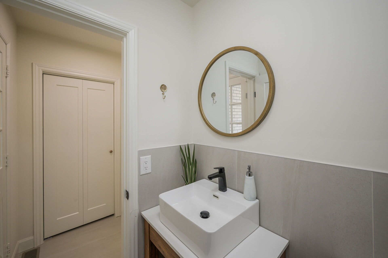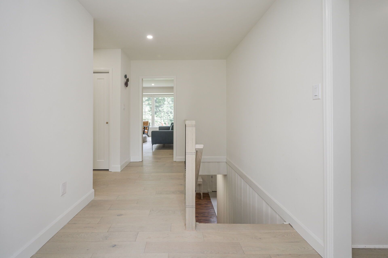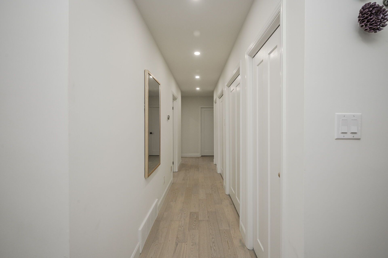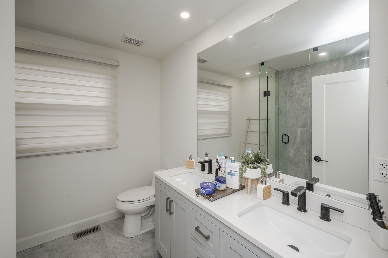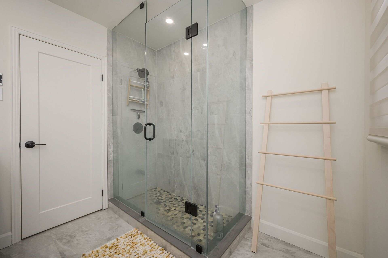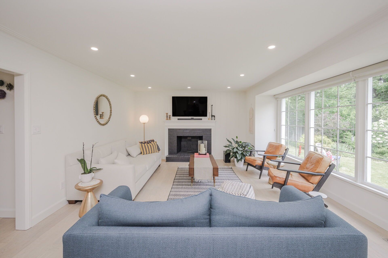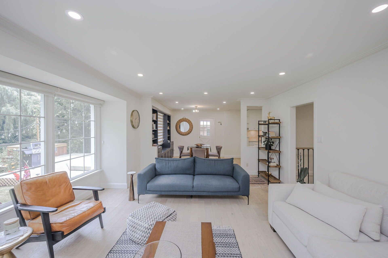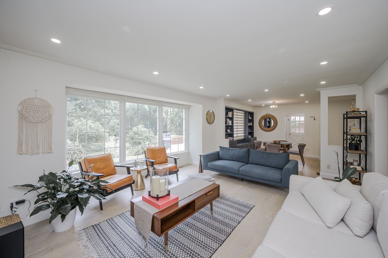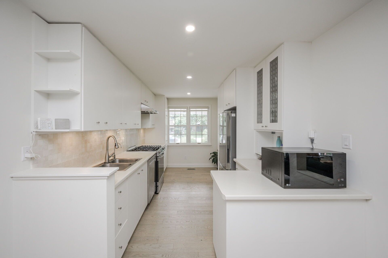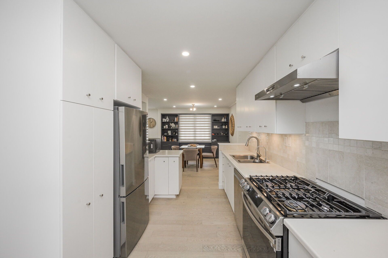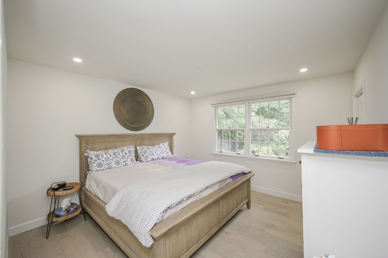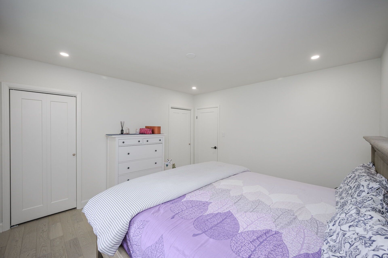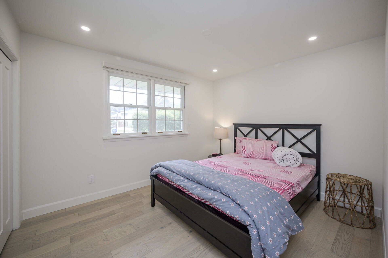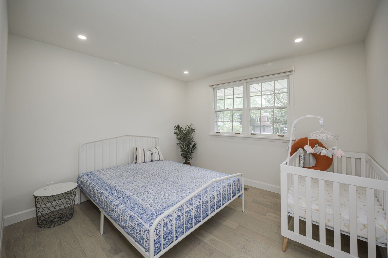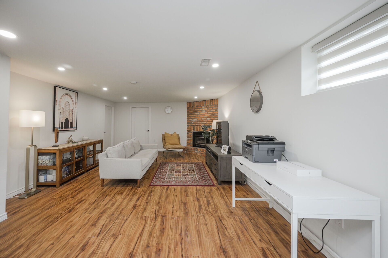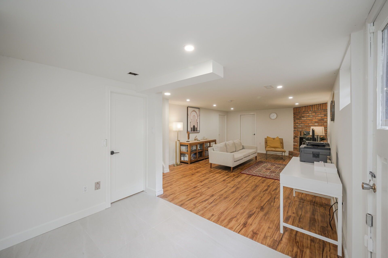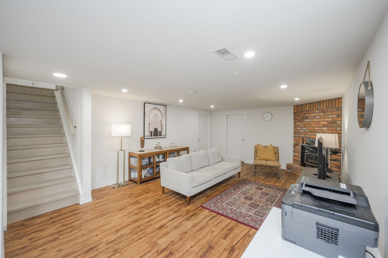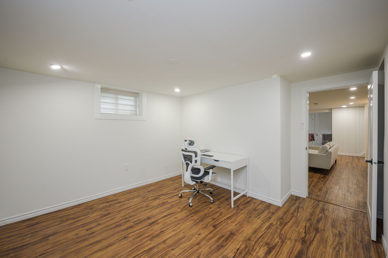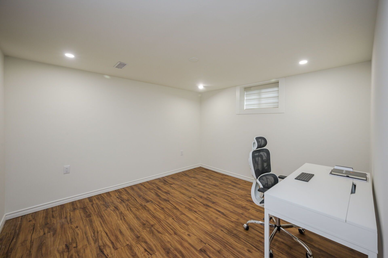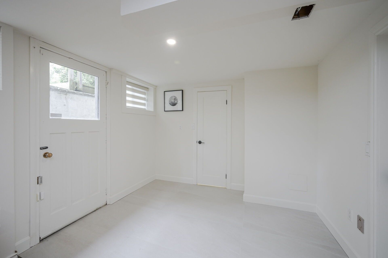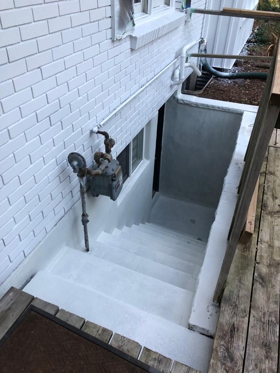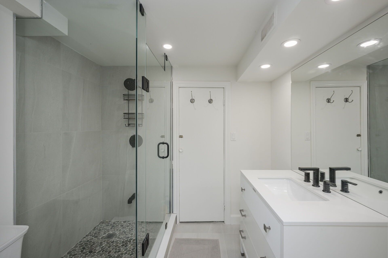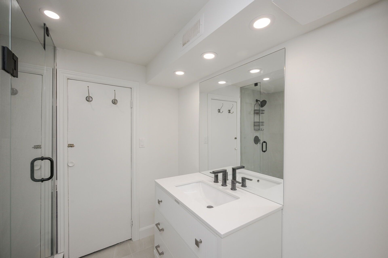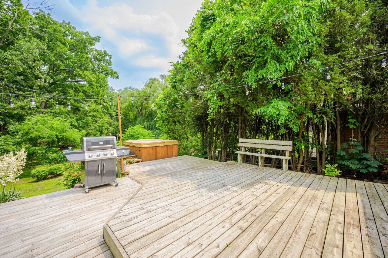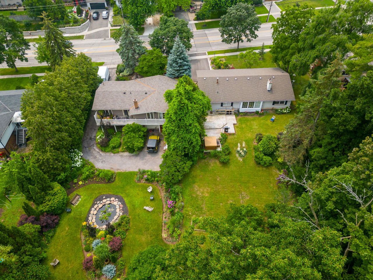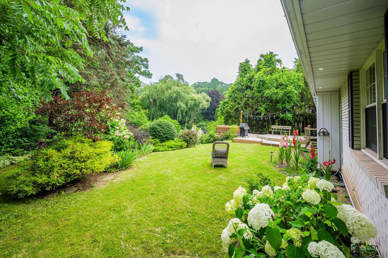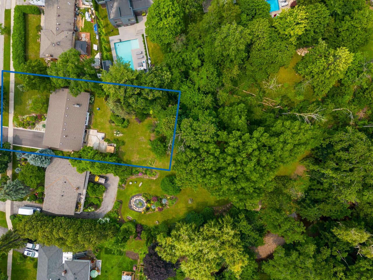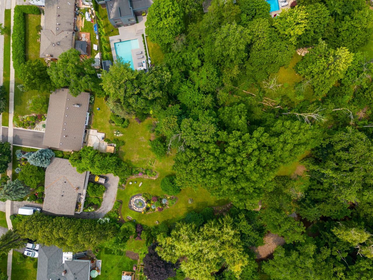- Ontario
- Burlington
253 Appleby Line
SoldCAD$x,xxx,xxx
CAD$1,389,000 Asking price
253 Appleby LineBurlington, Ontario, L7L2X3
Sold
435(1+4)
Listing information last updated on Tue Jan 02 2024 22:00:37 GMT-0500 (Eastern Standard Time)

Open Map
Log in to view more information
Go To LoginSummary
IDW7256266
StatusSold
Ownership TypeFreehold
Possession60-90 days
Brokered ByIPRO REALTY LTD
TypeResidential Bungalow,House,Detached
Age
Lot Size71 * 127.08 Feet
Land Size9022.68 ft²
RoomsBed:4,Kitchen:1,Bath:3
Parking1 (5) Attached +4
Virtual Tour
Detail
Building
Bathroom Total3
Bedrooms Total4
Bedrooms Above Ground4
Architectural StyleBungalow
Basement DevelopmentFinished
Basement TypeN/A (Finished)
Construction Style AttachmentDetached
Cooling TypeCentral air conditioning
Exterior FinishBrick
Fireplace PresentTrue
Heating FuelNatural gas
Heating TypeForced air
Size Interior
Stories Total1
TypeHouse
Architectural StyleBungalow
FireplaceYes
Rooms Above Grade6
Heat SourceGas
Heat TypeForced Air
WaterMunicipal
Sewer YNAYes
Water YNAYes
Telephone YNAAvailable
Land
Size Total Text71 x 127.08 FT
Acreagefalse
Size Irregular71 x 127.08 FT
Parking
Parking FeaturesPrivate
Utilities
Electric YNAYes
Other
Den FamilyroomYes
Internet Entire Listing DisplayYes
SewerSewer
Central VacuumYes
BasementFinished
PoolNone
FireplaceY
A/CCentral Air
HeatingForced Air
TVAvailable
ExposureE
Remarks
*Discover an amazing private retreat in prestigious South Burlington, just steps away from the lake. This charming bungalow exudes an artistic vibe with its bright, light-filled spaces and picturesque backyard deck, perfect for entertaining. Renovated and move-in ready, the property offers a separate basement entrance, offering the potential for a separate living area. With mature trees, a calming creek, and breathtaking views from the living area, dining area, and master bedroom, you'll experience your own city oasis with a cottage vibe. Don't miss this rare opportunity for tranquil living near the lakeshore and countless amenities -New Furnace, New Ac, all in 2021. New flooring 2022, all 3 new washrooms 2022 driveway 2022. Existing Elf, Fridge, Stove, Dishwasher, Washer&Dryer, Central Vacuum. Fp also in Bsmt, 200 AMP elc panel, Existing Shed and Hot Tub.
The listing data is provided under copyright by the Toronto Real Estate Board.
The listing data is deemed reliable but is not guaranteed accurate by the Toronto Real Estate Board nor RealMaster.
Location
Province:
Ontario
City:
Burlington
Community:
Appleby 06.02.0210
Crossroad:
Appleby & Spruce
Room
Room
Level
Length
Width
Area
Kitchen
Ground
13.78
9.51
131.10
Dining Room
Ground
13.78
11.48
158.23
Living Room
Ground
19.36
14.76
285.78
Bedroom
Ground
12.14
12.47
151.34
Bedroom 2
Ground
11.48
10.50
120.56
Bedroom 3
Ground
9.84
11.81
116.25
Bedroom 4
Basement
14.11
11.15
157.37
Powder Room
Ground
4.92
3.94
19.38
Bathroom
Ground
8.20
7.55
61.89
Family Room
Basement
21.00
14.76
310.00
Utility Room
Basement
30.84
15.75
485.67
Bathroom
Basement
NaN
School Info
Private SchoolsK-6 Grades Only
Mohawk Gardens Public School
5280 Spruce Ave, Burlington1.085 km
ElementaryEnglish
7-8 Grades Only
Frontenac Public School
5140 Pinedale Ave, Burlington1.337 km
MiddleEnglish
9-12 Grades Only
Nelson High School
4181 New St, Burlington1.76 km
SecondaryEnglish
K-8 Grades Only
St. Patrick Elementary School
200 Kenwood Ave, Burlington1.12 km
ElementaryMiddleEnglish
9-12 Grades Only
Assumption Secondary School
3230 Woodward Ave, Burlington3.355 km
SecondaryEnglish
2-8 Grades Only
Pineland Public School
5121 Meadowhill Rd, Burlington0.549 km
ElementaryMiddleFrench Immersion Program
9-12 Grades Only
Nelson High School
4181 New St, Burlington1.76 km
SecondaryFrench Immersion Program
1-8 Grades Only
Sacred Heart Of Jesus Elementary School
2222 Country Club Dr, Burlington6.009 km
ElementaryMiddleFrench Immersion Program
9-12 Grades Only
Notre Dame Secondary School
2333 Headon Forest Dr, Burlington6.959 km
SecondaryFrench Immersion Program
Book Viewing
Your feedback has been submitted.
Submission Failed! Please check your input and try again or contact us

