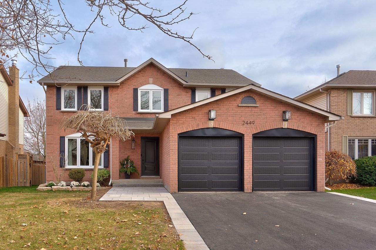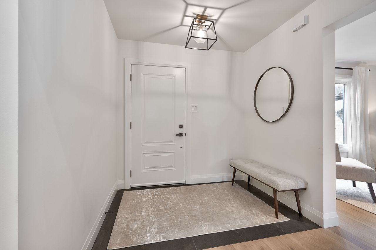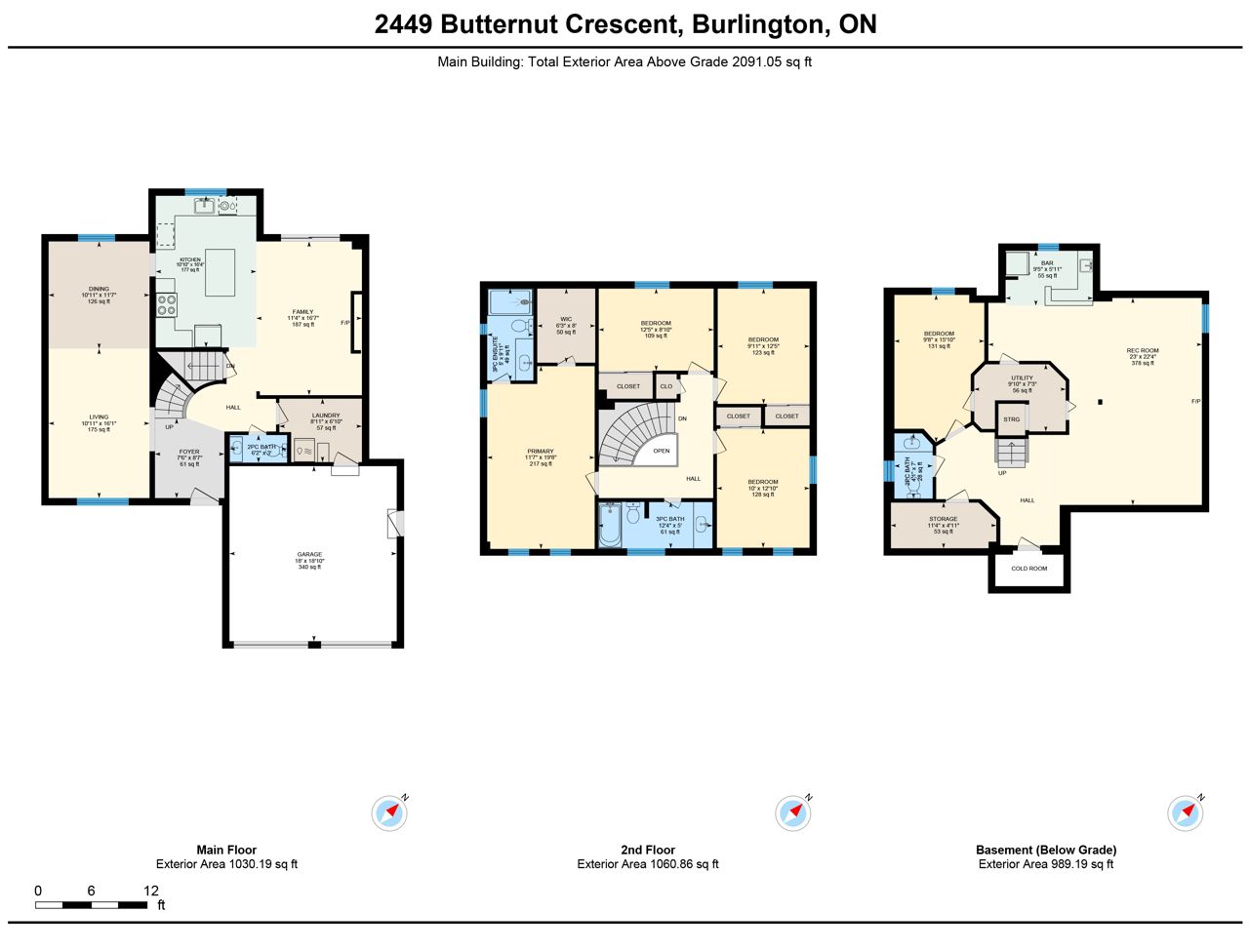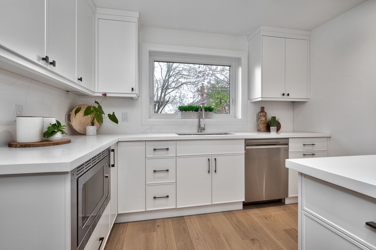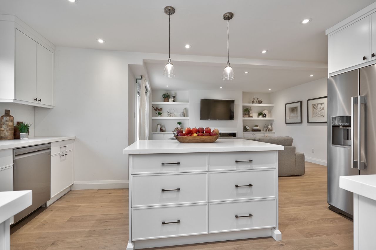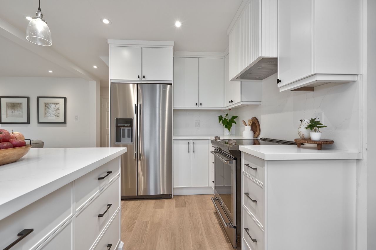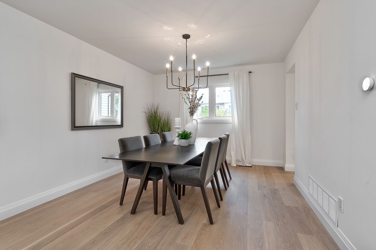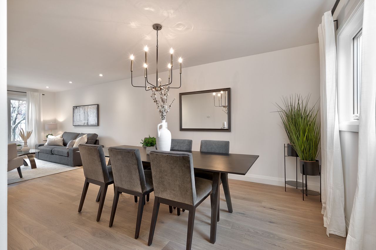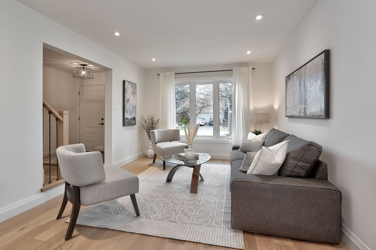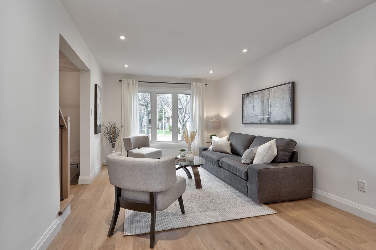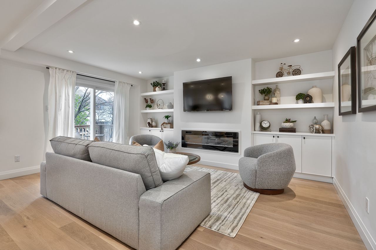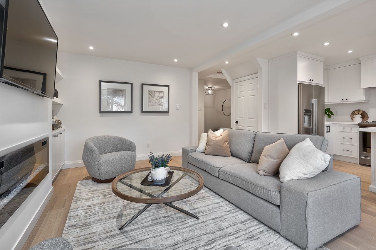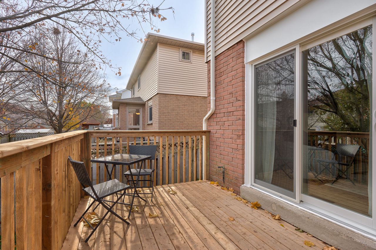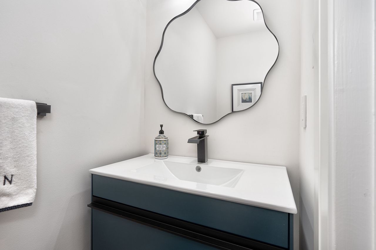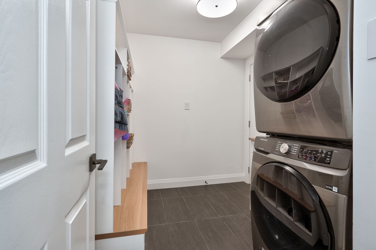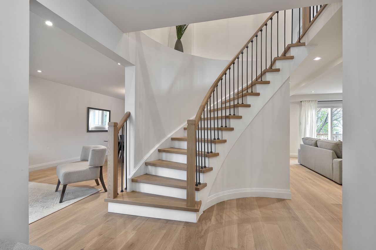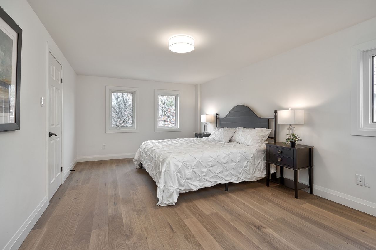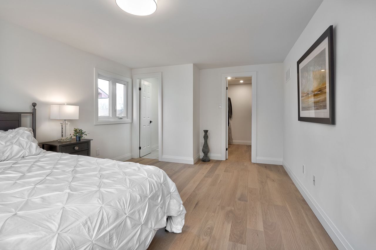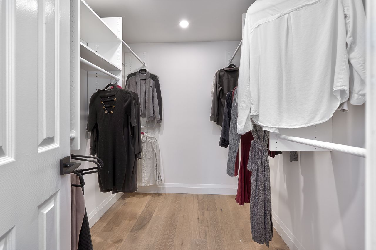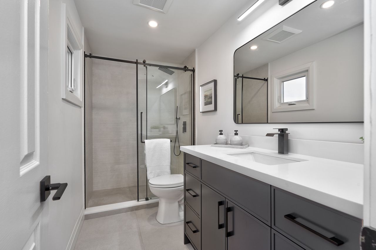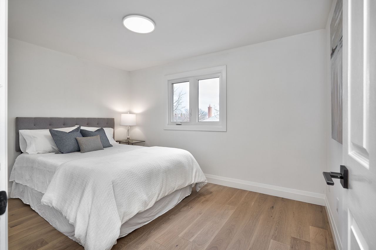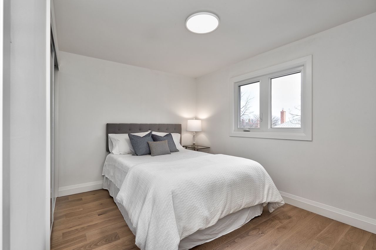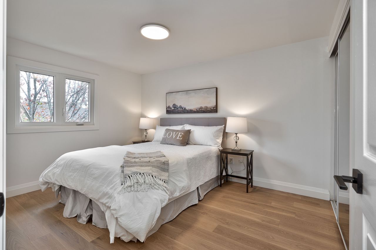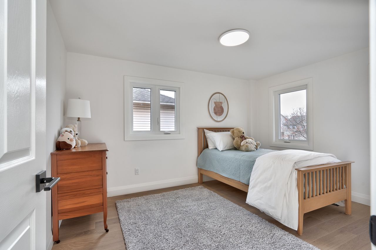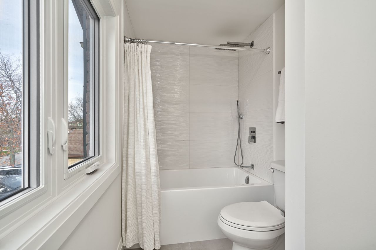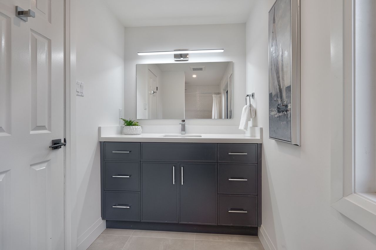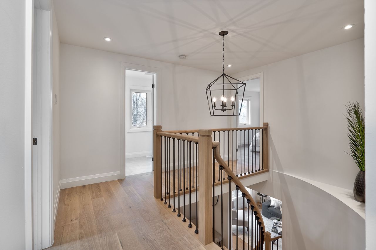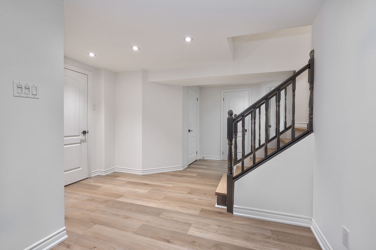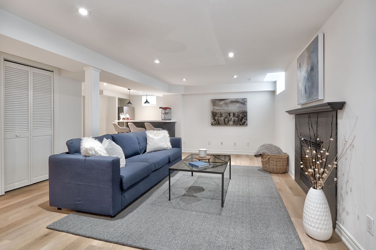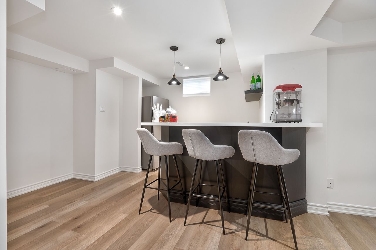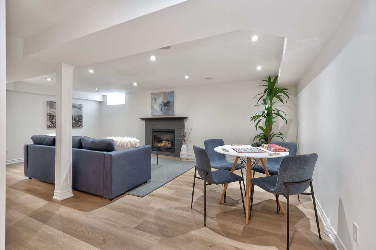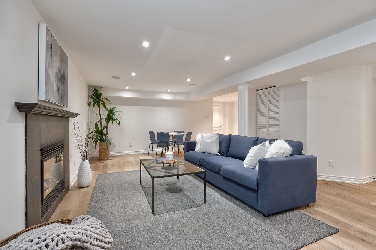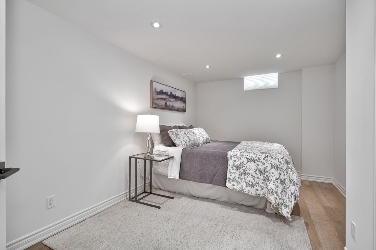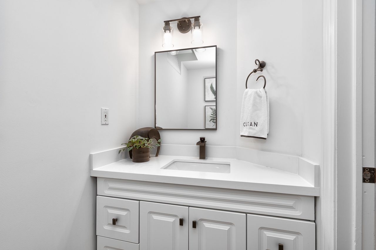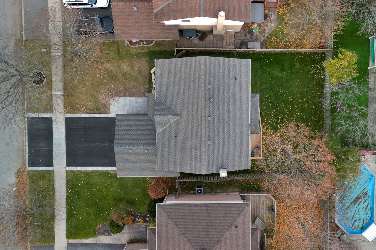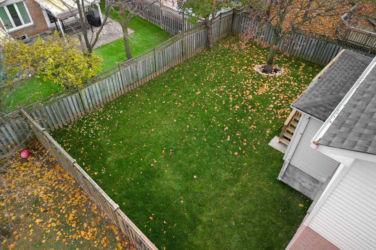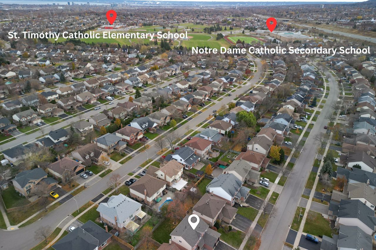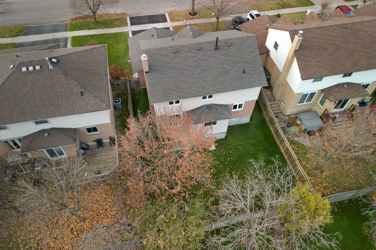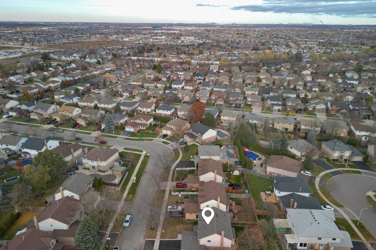- Ontario
- Burlington
2449 Butternut Cres
SoldCAD$x,xxx,xxx
CAD$1,578,900 Asking price
2449 Butternut CrescentBurlington, Ontario, L7M3L7
Sold
4+144(2+2)| 2000-2500 sqft
Listing information last updated on Thu Nov 30 2023 16:23:16 GMT-0500 (Eastern Standard Time)

Open Map
Log in to view more information
Go To LoginSummary
IDW7316018
StatusSold
Ownership TypeFreehold
PossessionImmediate
Brokered ByRE/MAX ABOUTOWNE REALTY CORP.
TypeResidential House,Detached
Age 31-50
Lot Size50.09 * 100.06 Feet
Land Size5012.01 ft²
Square Footage2000-2500 sqft
RoomsBed:4+1,Kitchen:2,Bath:4
Parking2 (4) Attached +2
Virtual Tour
Detail
Building
Bathroom Total4
Bedrooms Total5
Bedrooms Above Ground4
Bedrooms Below Ground1
Basement DevelopmentFinished
Basement TypeFull (Finished)
Construction Style AttachmentDetached
Cooling TypeCentral air conditioning
Exterior FinishBrick
Fireplace PresentTrue
Heating FuelNatural gas
Heating TypeForced air
Size Interior
Stories Total2
TypeHouse
Architectural Style2-Storey
FireplaceYes
Property FeaturesGolf,Park,Public Transit,School,Fenced Yard,School Bus Route
Rooms Above Grade12
Heat SourceGas
Heat TypeForced Air
WaterMunicipal
Laundry LevelMain Level
Land
Size Total Text50.09 x 100.06 FT
Acreagefalse
AmenitiesPark,Public Transit,Schools
Size Irregular50.09 x 100.06 FT
Lot Size Range Acres< .50
Parking
Parking FeaturesPrivate Double
Surrounding
Ammenities Near ByPark,Public Transit,Schools
Community FeaturesSchool Bus
Location DescriptionDundas Street West to Northhampton to Headon Forest to Butternut. Or exit off 407ETR highway to Dundas.
Zoning DescriptionR3.2
Other
FeaturesWet bar,Paved driveway,Automatic Garage Door Opener
Den FamilyroomYes
Internet Entire Listing DisplayYes
SewerSewer
BasementFinished,Full
PoolNone
FireplaceY
A/CCentral Air
HeatingForced Air
ExposureS
Remarks
Located in the heart of Burlington in desirable Headon Forest!Renovated with stunning chefs’ kitchen quartz countertops.S/S appliances, 4.5ft x 3ft quartz island with breakfast bar, overlooking the fenced 50ft x 100 ft yard.All new windows & doors as well as porcelain tile flooring & engineered hardwood flooring.Upper-level feat a new 3-piece en-suite with glass door shower & a 4-piece bath with soaker tub.Note all flat ceilings T/O.The lower level boasts a 5th bed with adjacent bath, bar area with quartz counters & sink.The large open area feat a gas fireplace.Bonus feat incl. inside entry to 2 car garage.New staircase leading to upper level.All new light fixtures, new garage doors, new driveway & landscaping, new roof, new windows, new deck, entire home freshly painted.Beautiful family-friendly neighbourhood, walk to parks, school, shopping. Minutes to all highways including 407, close to GO transfer.
The listing data is provided under copyright by the Toronto Real Estate Board.
The listing data is deemed reliable but is not guaranteed accurate by the Toronto Real Estate Board nor RealMaster.
Location
Province:
Ontario
City:
Burlington
Community:
Headon 06.02.0100
Crossroad:
Butternut Cres/Headon Forest D
Room
Room
Level
Length
Width
Area
Kitchen
Ground
16.34
8.07
131.87
Family Room
Ground
16.47
11.22
184.80
Dining Room
Ground
11.68
11.15
130.29
Living Room
Ground
16.40
11.68
191.60
Laundry
Ground
8.99
6.76
60.76
Primary Bedroom
Second
19.49
11.68
227.62
Bedroom 2
Second
12.76
10.83
138.18
Bedroom 3
Second
12.66
9.74
123.40
Bedroom 4
Second
12.34
8.33
102.80
Family Room
Basement
22.24
14.57
324.03
Kitchen
Basement
14.07
12.60
177.32
Bedroom 5
Basement
15.68
8.33
130.69
School Info
Private SchoolsK-8 Grades Only
Florence Meares Public School
2102 Berwick Dr, Burlington1.585 km
ElementaryMiddleEnglish
9-12 Grades Only
Dr. Frank J. Hayden Secondary School
3040 Tim Dobbie Dr, Burlington1.829 km
SecondaryEnglish
K-8 Grades Only
St. Timothy Elementary School
2141 Deer Run Ave, Burlington0.976 km
ElementaryMiddleEnglish
9-12 Grades Only
Notre Dame Secondary School
2333 Headon Forest Dr, Burlington0.721 km
SecondaryEnglish
2-5 Grades Only
Charles R. Beaudoin Public School
4313 Clubview Dr, Burlington2.203 km
ElementaryFrench Immersion Program
6-6 Grades Only
Clarksdale Public School
2399 Mountainside Dr, Burlington3.574 km
ElementaryFrench Immersion Program
7-8 Grades Only
Rolling Meadows Public School
1522 Mountain Grove Ave, Burlington2.842 km
MiddleFrench Immersion Program
9-12 Grades Only
M. M. Robinson High School
2425 Upper Middle Rd, Burlington2.179 km
SecondaryFrench Immersion Program
1-8 Grades Only
Sacred Heart Of Jesus Elementary School
2222 Country Club Dr, Burlington1.149 km
ElementaryMiddleFrench Immersion Program
9-12 Grades Only
Notre Dame Secondary School
2333 Headon Forest Dr, Burlington0.721 km
SecondaryFrench Immersion Program
Book Viewing
Your feedback has been submitted.
Submission Failed! Please check your input and try again or contact us

