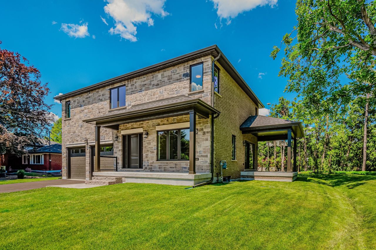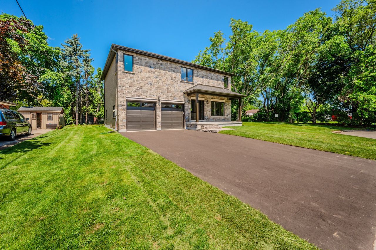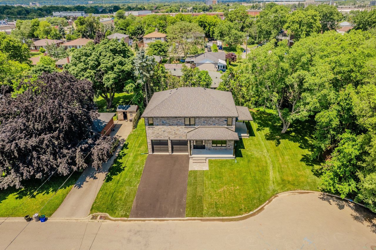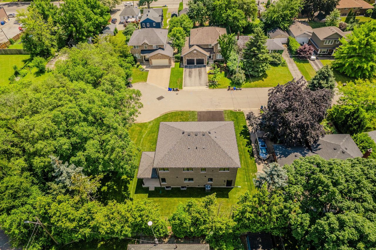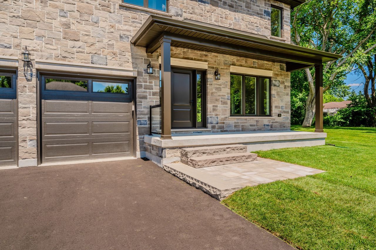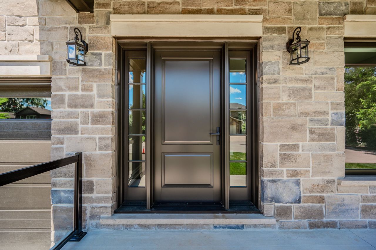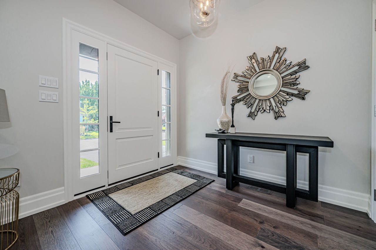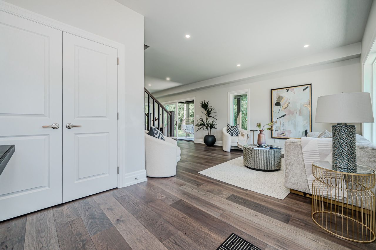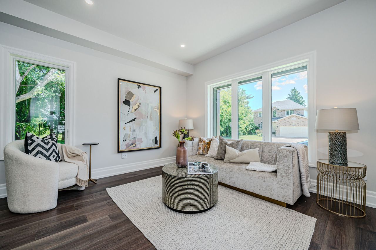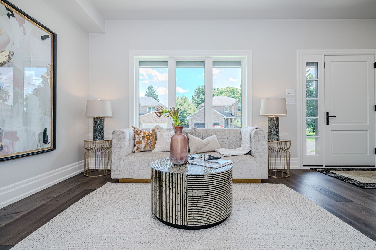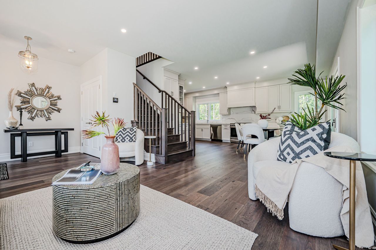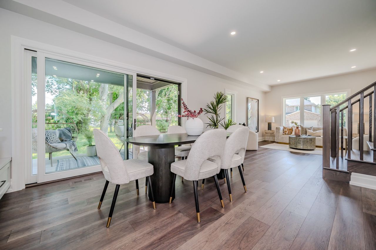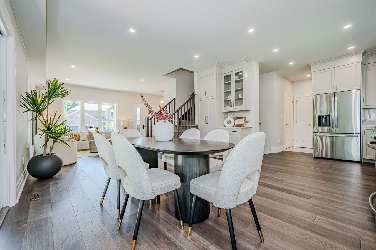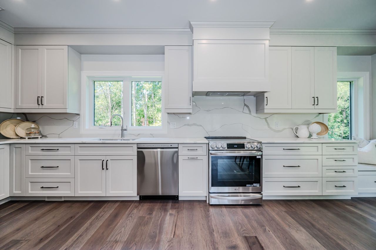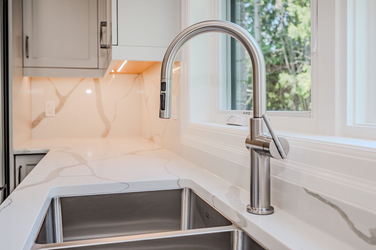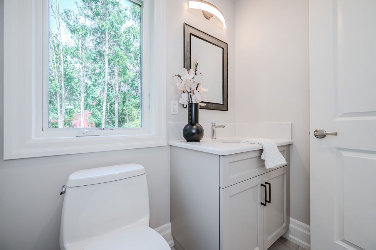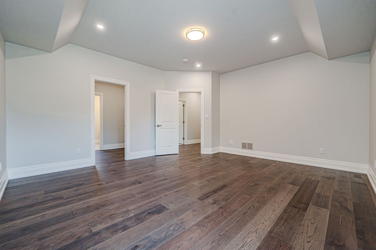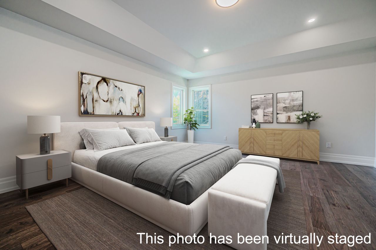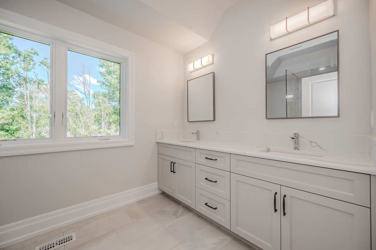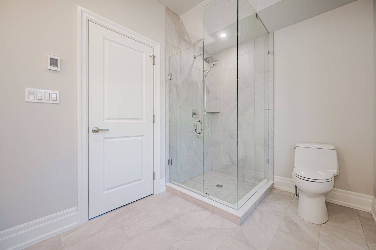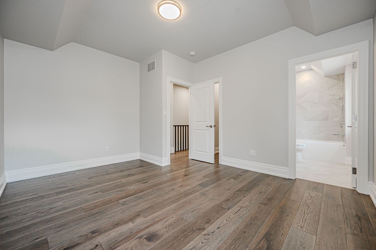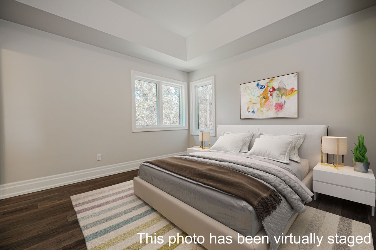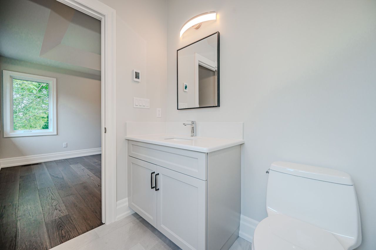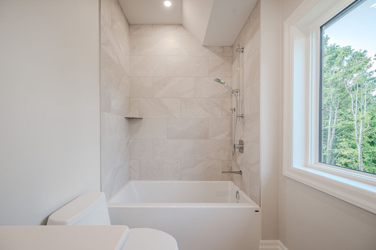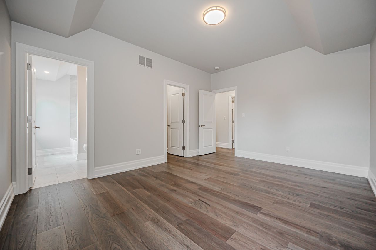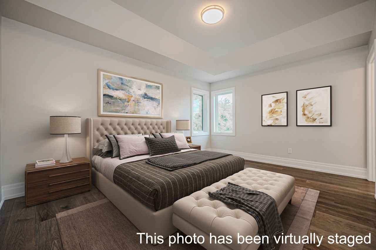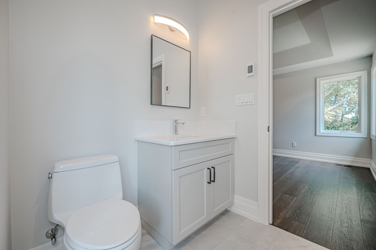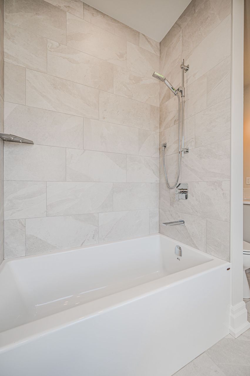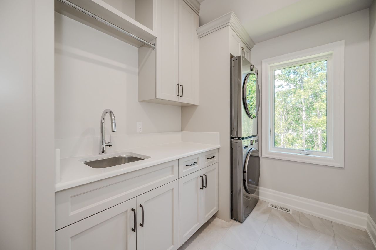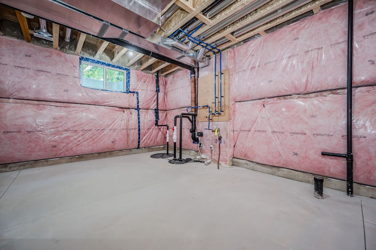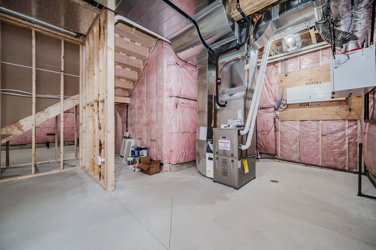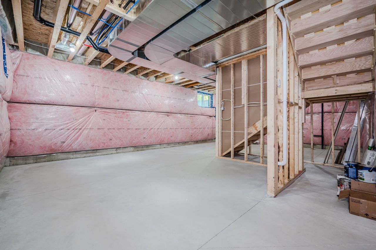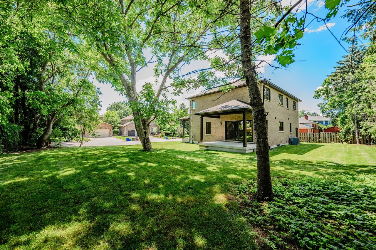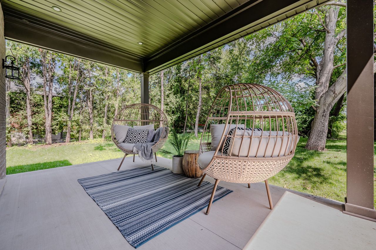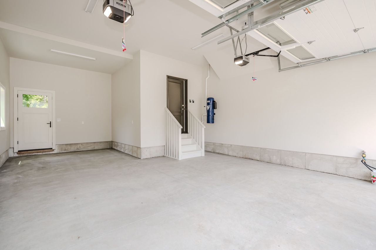- Ontario
- Burlington
2423 Raymore Dr
CAD$1,980,000
CAD$1,980,000 Asking price
2423 Raymore DriveBurlington, Ontario, L7R2B4
Delisted · Terminated ·
346(2+4)| 2000-2500 sqft
Listing information last updated on Fri Feb 28 2025 10:00:51 GMT-0500 (Eastern Standard Time)

Open Map
Log in to view more information
Go To LoginSummary
IDW8489134
StatusTerminated
Ownership TypeFreehold
PossessionImediate
Brokered ByROYAL LEPAGE BURLOAK REAL ESTATE SERVICES
TypeResidential House,Detached
AgeConstructed Date: 2024
Lot Size90.88 * 79.76 Feet
Land Size7248.59 ft²
Square Footage2000-2500 sqft
RoomsBed:3,Kitchen:1,Bath:4
Parking2 (6) Attached +4
Virtual Tour
Detail
Building
Bathroom Total4
Bedrooms Total3
Bedrooms Above Ground3
AppliancesDishwasher,Dryer,Garage door opener,Refrigerator,Stove,Washer
Basement DevelopmentUnfinished
Basement TypeFull (Unfinished)
Construction Style AttachmentDetached
Cooling TypeCentral air conditioning
Exterior FinishBrick,Stone
Fireplace PresentFalse
Foundation TypePoured Concrete
Heating FuelNatural gas
Heating TypeForced air
Size Interior
Stories Total2
Total Finished Area
TypeHouse
Utility WaterMunicipal water
Architectural Style2-Storey
Property FeaturesCul de Sac/Dead End,Hospital,Library,Park,Public Transit,School
Rooms Above Grade7
RoofAsphalt Shingle
Heat SourceGas
Heat TypeForced Air
WaterMunicipal
Laundry LevelUpper Level
Land
Size Total Text90.88 x 79.76 FT
Acreagefalse
AmenitiesHospital,Park,Public Transit,Schools
SewerSanitary sewer
Size Irregular90.88 x 79.76 FT
Parking
Parking FeaturesPrivate Double
Surrounding
Ammenities Near ByHospital,Park,Public Transit,Schools
Other
FeaturesCul-de-sac
Den FamilyroomYes
Interior FeaturesNone
Internet Entire Listing DisplayYes
SewerSewer
BasementFull,Unfinished
PoolNone
FireplaceN
A/CCentral Air
HeatingForced Air
ExposureN
Remarks
Impressive BRAND NEW (2024) custom built Dalzotto home in Burlington's beautiful Central neighbourhood. Located on a quiet cul-de-sac, close to schools, GO Transit, Burlington Centre Mall and Burlington's vibrant downtown waterfront. Open concept main floor with a stunning custom kitchen by Barzotti Woodworking including quartz countertops and featuring LG stainless steel appliances. Gorgeous hardwood floors throughout main floor entryway, living room, kitchen and carried through to the upstairs hallway and into the bedrooms.3 bedrooms with beautiful, coffered ceilings and each with their own walk-in closet and ensuite bathroom with heated floors! Dream laundry room on the bedroom level with stacked LG washer/dryer, stainless steel undermount sink and plenty of storage/counter space. All of the details have been taken care of! There is nothing to do but move in and make it your HOME!
The listing data is provided under copyright by the Toronto Real Estate Board.
The listing data is deemed reliable but is not guaranteed accurate by the Toronto Real Estate Board nor RealMaster.
Location
Province:
Ontario
City:
Burlington
Community:
Brant 06.02.0090
Crossroad:
Guelph Line & Prospect St.
Room
Room
Level
Length
Width
Area
Foyer
Main
6.21
8.86
55.03
Living Room
Main
12.96
15.35
198.98
Kitchen
Main
22.18
14.57
323.07
Primary Bedroom
Second
16.54
14.90
246.30
Bedroom 2
Second
11.55
14.53
167.85
Bedroom 3
Second
11.58
14.99
173.64
Laundry
Second
6.46
10.83
69.98
School Info
Private SchoolsK-6 Grades Only
Tom Thomson Public School
2171 Prospect St, Burlington0.947 km
ElementaryEnglish
7-8 Grades Only
Tecumseh Public School
3141 Woodward Ave, Burlington0.72 km
MiddleEnglish
9-12 Grades Only
Burlington Central High School
1433 Baldwin St, Burlington1.957 km
SecondaryEnglish
K-8 Grades Only
St. Paul Elementary School
530 Cumberland Ave, Burlington1.332 km
ElementaryMiddleEnglish
9-12 Grades Only
Assumption Secondary School
3230 Woodward Ave, Burlington1.118 km
SecondaryEnglish
2-6 Grades Only
Tom Thomson Public School
2171 Prospect St, Burlington0.947 km
ElementaryFrench Immersion Program
7-8 Grades Only
Burlington Central Elementary (gr.7 & Gr.8)
1433 Baldwin St, Burlington1.957 km
MiddleFrench Immersion Program
9-12 Grades Only
Burlington Central High School
1433 Baldwin St, Burlington1.957 km
SecondaryFrench Immersion Program
1-8 Grades Only
Sacred Heart Of Jesus Elementary School
2222 Country Club Dr, Burlington4.833 km
ElementaryMiddleFrench Immersion Program
9-12 Grades Only
Notre Dame Secondary School
2333 Headon Forest Dr, Burlington4.568 km
SecondaryFrench Immersion Program
Book Viewing
Your feedback has been submitted.
Submission Failed! Please check your input and try again or contact us

