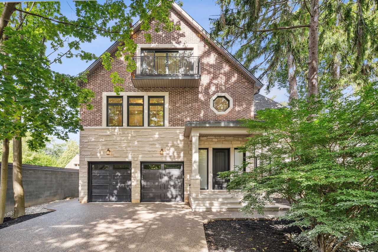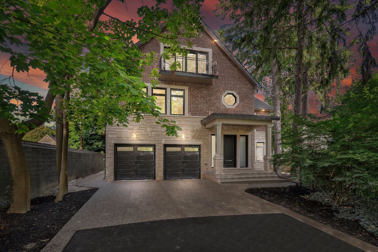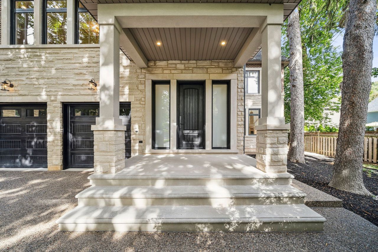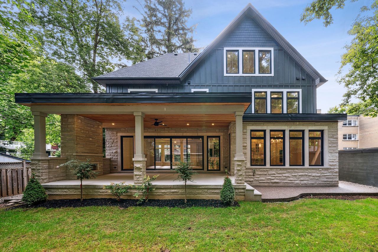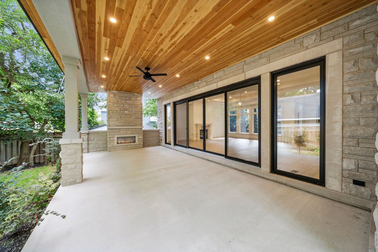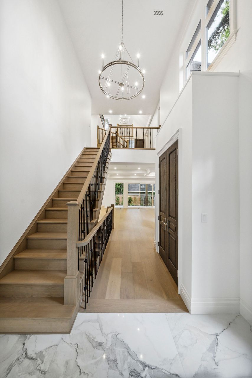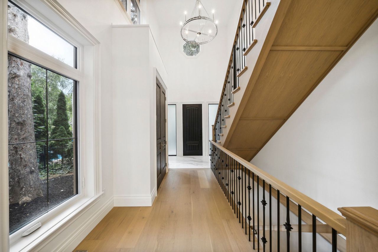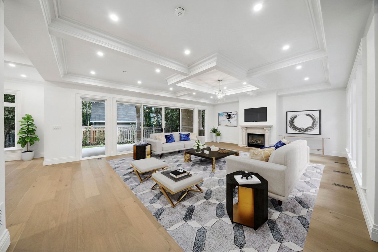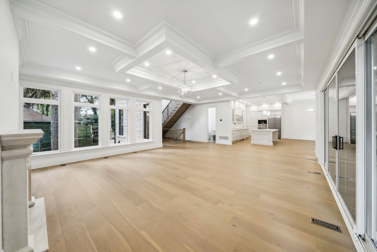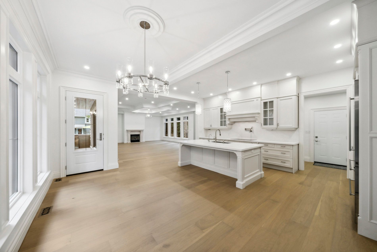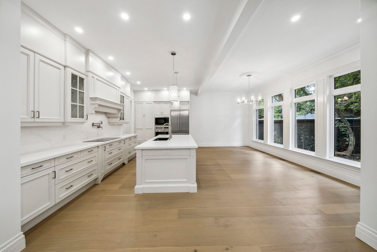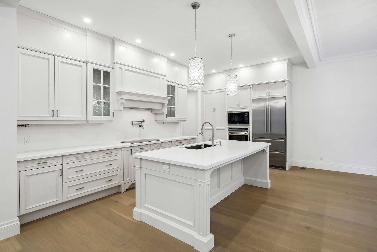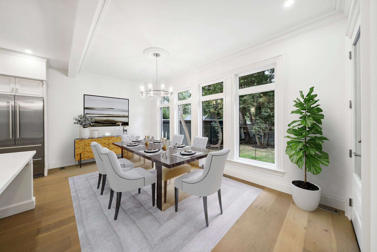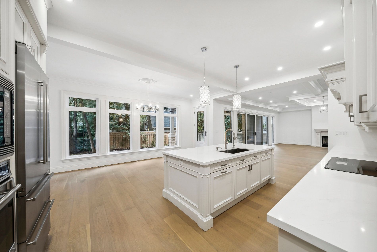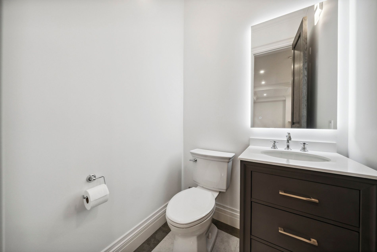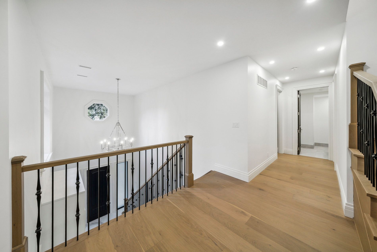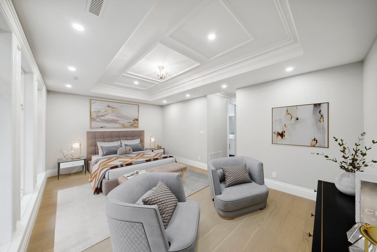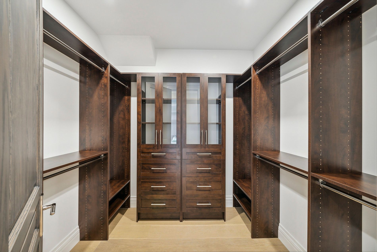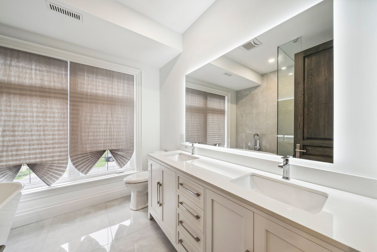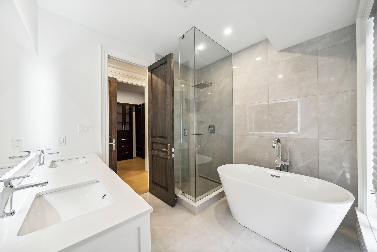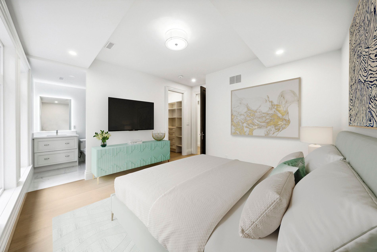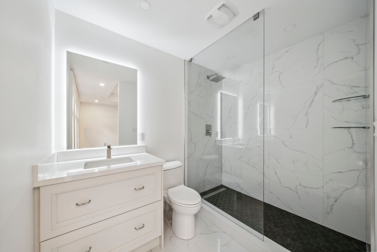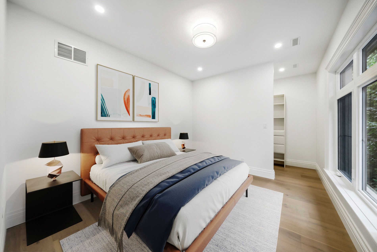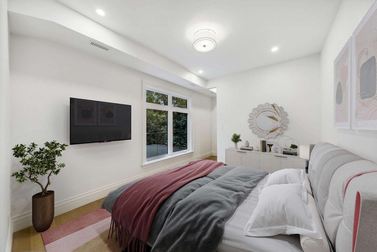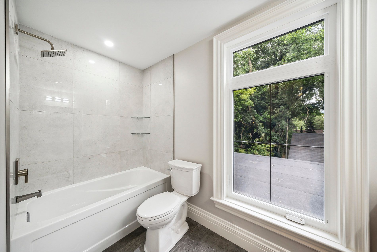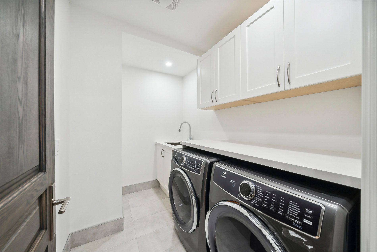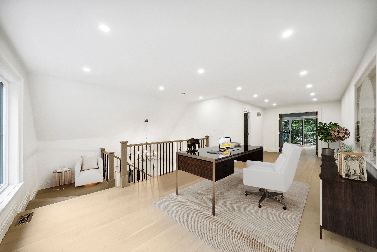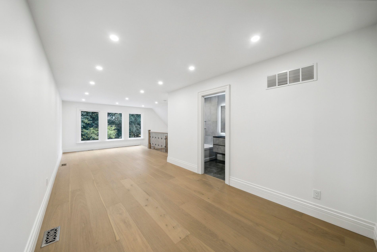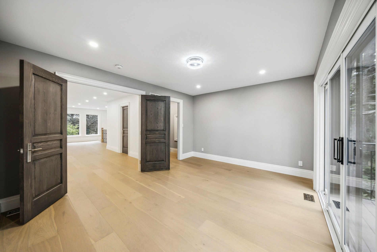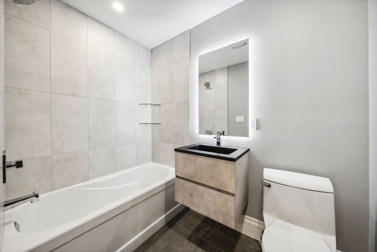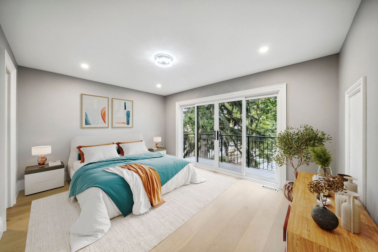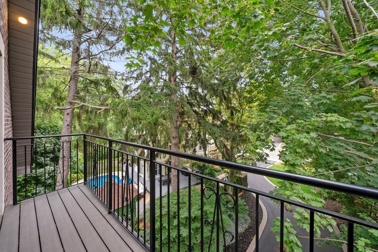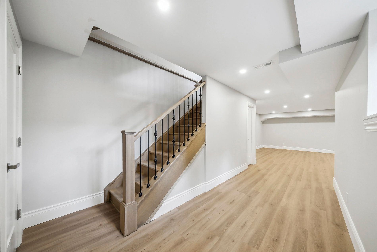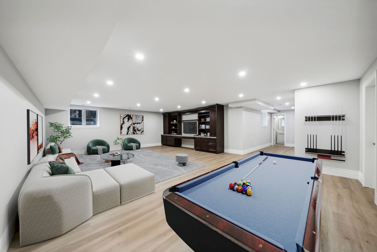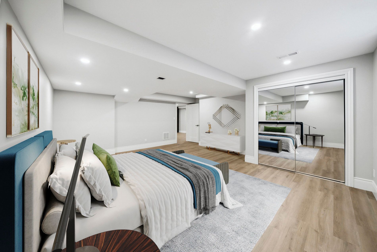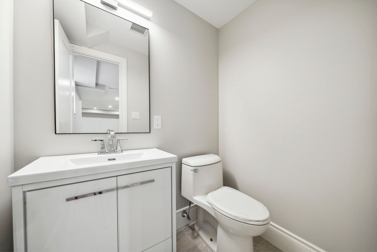- Ontario
- Burlington
2409 Lakeshore Rd
CAD$3,965,000
CAD$3,965,000 Asking price
2409 Lakeshore RoadBurlington, Ontario, L7R1B8
Delisted · Terminated ·
5+1610(2+8)| 3500-5000 sqft
Listing information last updated on Wed Dec 27 2023 15:59:00 GMT-0500 (Eastern Standard Time)

Open Map
Log in to view more information
Go To LoginSummary
IDW7292232
StatusTerminated
Ownership TypeFreehold
PossessionTBD
Brokered ByRIGHT AT HOME REALTY
TypeResidential House,Detached
Age 0-5
Lot Size39.86 * 198.96 Feet IRREGULAR
Land Size7930.55 ft²
Square Footage3500-5000 sqft
RoomsBed:5+1,Kitchen:1,Bath:6
Parking2 (10) Attached +8
Virtual Tour
Detail
Building
Bathroom Total6
Bedrooms Total6
Bedrooms Above Ground5
Bedrooms Below Ground1
Basement DevelopmentFinished
Basement TypeFull (Finished)
Construction Style AttachmentDetached
Cooling TypeCentral air conditioning
Exterior FinishBrick,Stone
Fireplace PresentTrue
Heating FuelNatural gas
Heating TypeForced air
Size Interior
Stories Total2.5
TypeHouse
Architectural Style2 1/2 Storey
FireplaceYes
Property FeaturesElectric Car Charger,Fenced Yard,Park,Public Transit,School,Wooded/Treed
Rooms Above Grade12
Heat SourceGas
Heat TypeForced Air
WaterMunicipal
Laundry LevelUpper Level
Land
Size Total Text39.86 x 198.96 FT ; Irregular
Acreagefalse
AmenitiesPark,Public Transit,Schools
Size Irregular39.86 x 198.96 FT ; Irregular
Lot Size Range Acres< .50
Parking
Parking FeaturesPrivate
Surrounding
Ammenities Near ByPark,Public Transit,Schools
Location DescriptionGUELPH LINE & LAKESHORE RD
Zoning DescriptionR3.2
Other
FeaturesWooded area
Den FamilyroomYes
Internet Entire Listing DisplayYes
SewerSewer
BasementFinished,Full
PoolNone
FireplaceY
A/CCentral Air
HeatingForced Air
ExposureN
Remarks
Stunning Owner-Built Custom Luxury Home Meticulously Crafted With Quality Materials Inside and Out! Surrounded By Mature Trees, This Aprx 4000-sqft Home Is Situated On A 9,637-sqft Lot With Aprx 200-ft Of Depth. The Main Floor Boasts Soaring Ceilings In An Airy Open Concept Layout. Gorgeous Custom Kitchen With Wolf/Liebherr Appliances, Sun-Filled Dining Room, Coffered Ceiling In Family Room With Walk-Out To Private Outdoor Stone Terrace With Gas Fireplace. 8-1/2" Engineered Hardwood Floors Throughout. 3 of 5 Bedrooms With Their Own Ensuite, Including The Primary. Custom Closet Organizers. 3rd Floor Bedroom Complete With Private 12-ft Walk-Out Balcony. Aprx 1350-sqft Finished Basement Features Additional Bedroom & Rec/Living Room. Solid Red Oak Doors & Solid Poplar Trim Throughout, White Oak Stained Staircases. EV Charge Station Roughed In. Beautiful Exterior Comprised Of Indiana Limestone and Foresthill Brick. Close Proximity To The Lake & Downtown Burlington. This Home Is A Must See!Enhanced Water Management System For Heavy Rainfall And Flood Protection Includes Two Sump Pumps And Perimeter Underground Weeper Drain System
The listing data is provided under copyright by the Toronto Real Estate Board.
The listing data is deemed reliable but is not guaranteed accurate by the Toronto Real Estate Board nor RealMaster.
Location
Province:
Ontario
City:
Burlington
Community:
Brant 06.02.0090
Crossroad:
GUELPH LINE & LAKESHORE RD
Room
Room
Level
Length
Width
Area
Foyer
Ground
18.90
10.56
199.64
Family Room
Ground
28.74
21.56
619.50
Kitchen
Ground
18.57
10.83
201.05
Dining Room
Ground
18.57
9.32
173.02
Primary Bedroom
Second
20.90
19.42
405.91
Bedroom 2
Second
19.42
13.19
256.16
Bedroom 3
Second
17.13
10.63
182.05
Bedroom 4
Second
17.13
10.70
183.17
Bedroom 5
Third
17.22
11.71
201.74
Study
Third
29.00
13.58
393.93
Bedroom
Basement
19.62
19.62
384.92
Living Room
Basement
28.71
20.28
582.06
School Info
Private SchoolsK-6 Grades Only
Lakeshore Public School
2243 Lakeshore Rd, Burlington0.634 km
ElementaryEnglish
7-8 Grades Only
Burlington Central Elementary (gr.7 & Gr.8)
1433 Baldwin St, Burlington2.113 km
MiddleEnglish
9-12 Grades Only
Burlington Central High School
1433 Baldwin St, Burlington2.113 km
SecondaryEnglish
K-8 Grades Only
St. Paul Elementary School
530 Cumberland Ave, Burlington1.674 km
ElementaryMiddleEnglish
9-12 Grades Only
Assumption Secondary School
3230 Woodward Ave, Burlington1.803 km
SecondaryEnglish
2-6 Grades Only
Tom Thomson Public School
2171 Prospect St, Burlington2.019 km
ElementaryFrench Immersion Program
7-8 Grades Only
Burlington Central Elementary (gr.7 & Gr.8)
1433 Baldwin St, Burlington2.113 km
MiddleFrench Immersion Program
9-12 Grades Only
Burlington Central High School
1433 Baldwin St, Burlington2.113 km
SecondaryFrench Immersion Program
1-8 Grades Only
Sacred Heart Of Jesus Elementary School
2222 Country Club Dr, Burlington6.597 km
ElementaryMiddleFrench Immersion Program
9-12 Grades Only
Notre Dame Secondary School
2333 Headon Forest Dr, Burlington6.474 km
SecondaryFrench Immersion Program
Book Viewing
Your feedback has been submitted.
Submission Failed! Please check your input and try again or contact us

