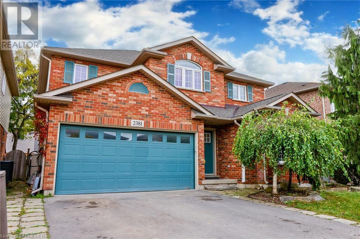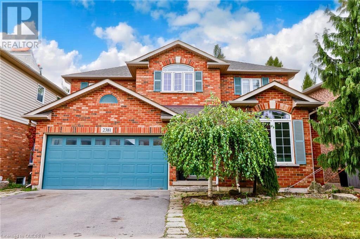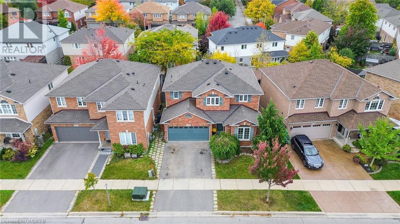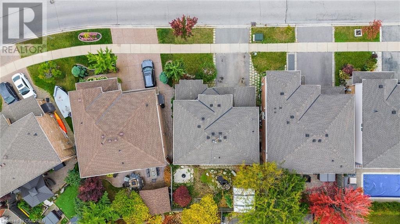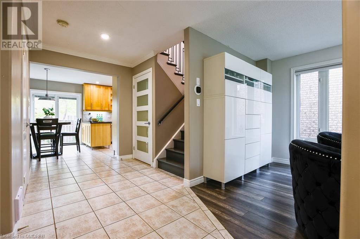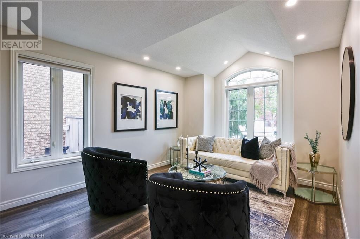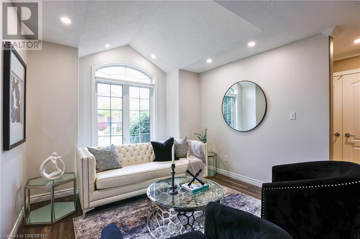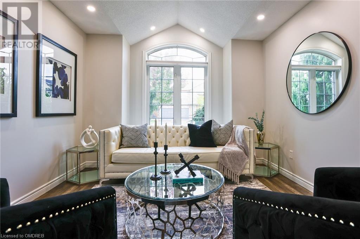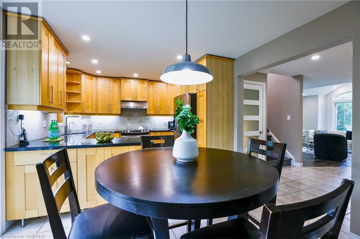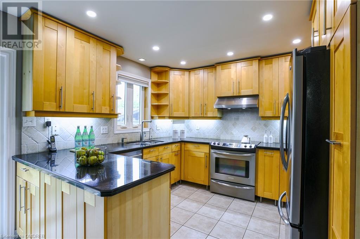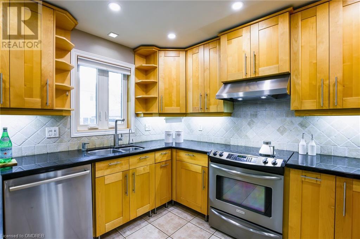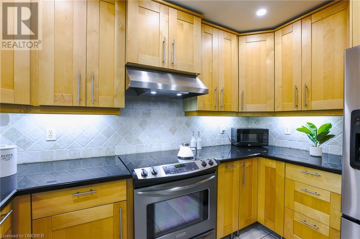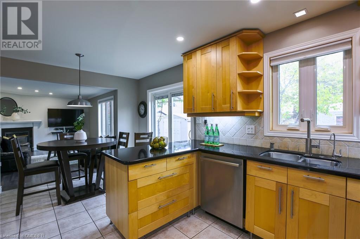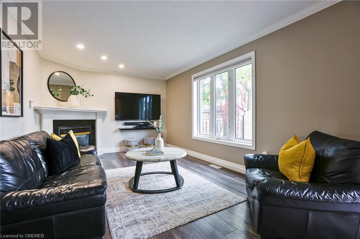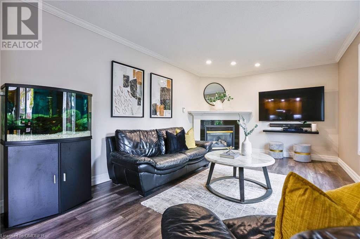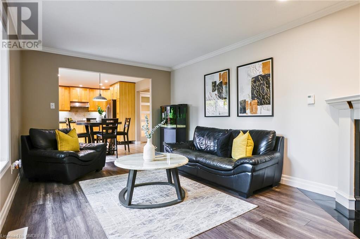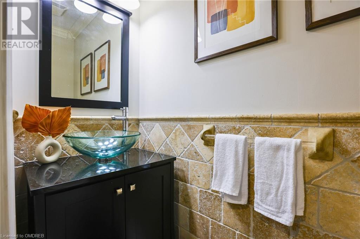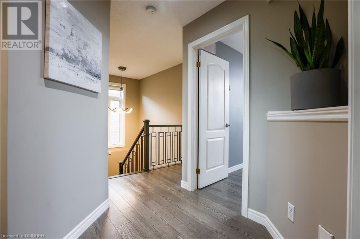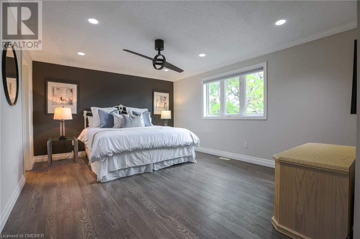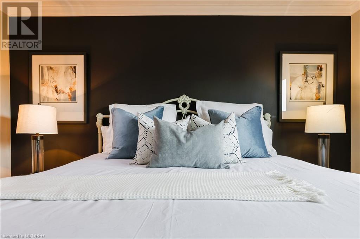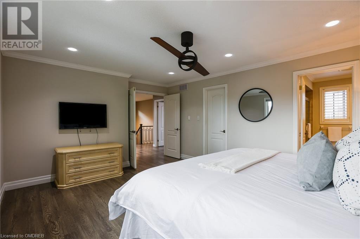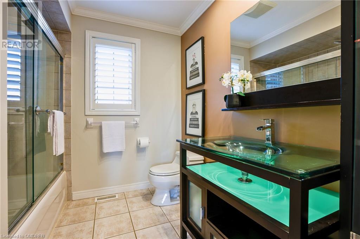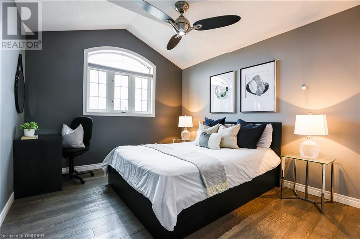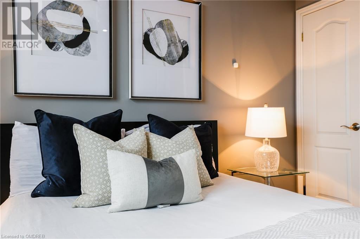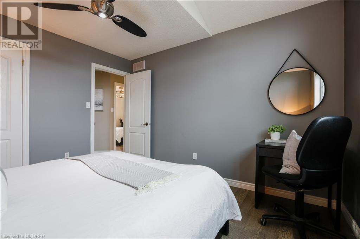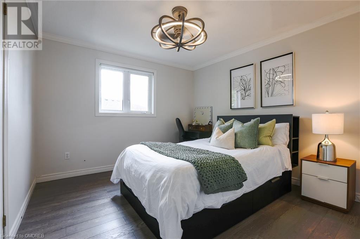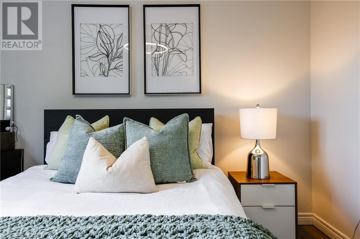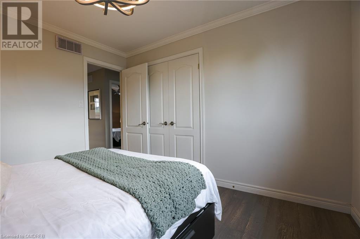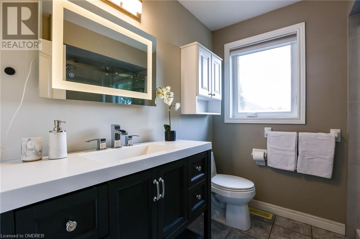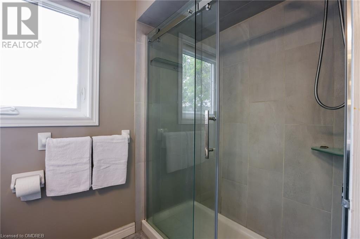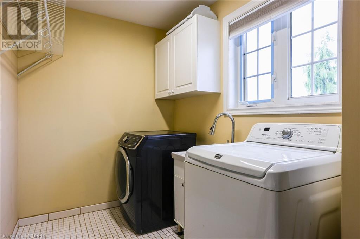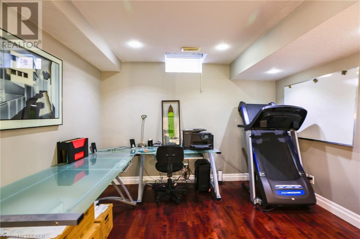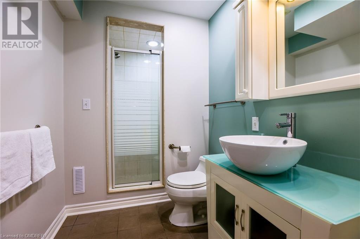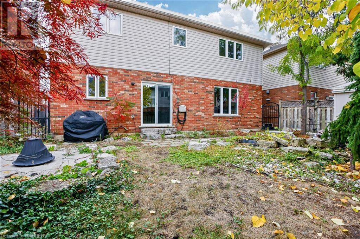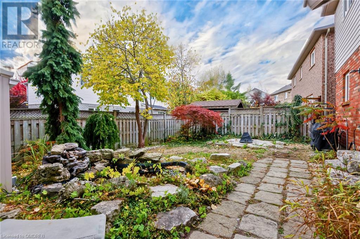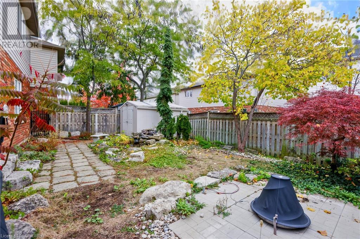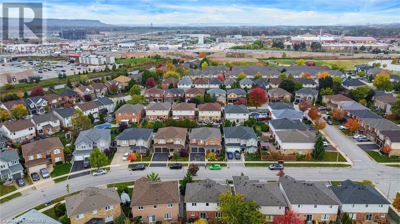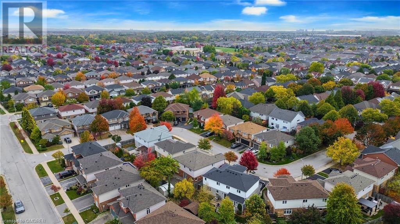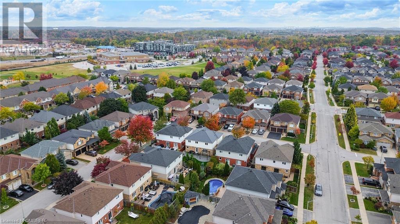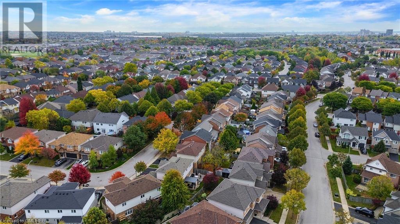- Ontario
- Burlington
2381 Pathfinder Dr
CAD$1,349,999
CAD$1,349,999 Asking price
2381 PATHFINDER DriveBurlington, Ontario, L7L6N8
Delisted
3+144| 1841 sqft
Listing information last updated on Sat Dec 16 2023 13:14:10 GMT-0500 (Eastern Standard Time)

Open Map
Log in to view more information
Go To LoginSummary
ID40500215
StatusDelisted
Ownership TypeFreehold
Brokered ByRoyal LePage Real Estate Services Ltd., Brokerage
TypeResidential House,Detached
Age
Land Sizeunder 1/2 acre
Square Footage1841 sqft
RoomsBed:3+1,Bath:4
Virtual Tour
Detail
Building
Bathroom Total4
Bedrooms Total4
Bedrooms Above Ground3
Bedrooms Below Ground1
AppliancesCentral Vacuum - Roughed In,Dishwasher,Dryer,Freezer,Refrigerator,Stove,Water softener,Washer,Hood Fan,Window Coverings
Architectural Style2 Level
Basement DevelopmentFinished
Basement TypeFull (Finished)
Construction Style AttachmentDetached
Cooling TypeCentral air conditioning
Exterior FinishBrick
Fireplace PresentFalse
FixtureCeiling fans
Foundation TypePoured Concrete
Half Bath Total1
Heating FuelNatural gas
Heating TypeForced air
Size Interior1841.0000
Stories Total2
TypeHouse
Utility WaterMunicipal water
Land
Size Total Textunder 1/2 acre
Acreagefalse
AmenitiesGolf Nearby,Park,Playground,Public Transit,Schools,Shopping
SewerMunicipal sewage system
Surrounding
Ammenities Near ByGolf Nearby,Park,Playground,Public Transit,Schools,Shopping
Community FeaturesQuiet Area,Community Centre,School Bus
Location DescriptionOrchard Rd & Pathfinder Dr
Zoning DescriptionRO3
Other
FeaturesConservation/green belt,Paved driveway,Automatic Garage Door Opener
BasementFinished,Full (Finished)
FireplaceFalse
HeatingForced air
Remarks
This lovely detached 2 story home in The Orchard, Burlington, is perfect for a growing family. It has 4 bedrooms, 4 bathrooms a fully finished basement and a convenient second floor laundry room. This home has been lovingly cared for by original owners for many happy years. An open layout and big kitchen make this a perfect home for any family. The bedrooms are spacious and beautiful. The bathrooms are bright and stylish. Additional features include a fenced and landscaped rear yard with shed. Private double wide driveway with double car garage. Located near great schools, parks, shops, and numerous fun places to go, The Orchard is a neighbourhood that has an intangible value. In an Orchard full of apples...this one's a real peach! Don't miss the opportunity to make this your dream home! (id:22211)
The listing data above is provided under copyright by the Canada Real Estate Association.
The listing data is deemed reliable but is not guaranteed accurate by Canada Real Estate Association nor RealMaster.
MLS®, REALTOR® & associated logos are trademarks of The Canadian Real Estate Association.
Location
Province:
Ontario
City:
Burlington
Community:
Orchard
Room
Room
Level
Length
Width
Area
Full bathroom
Second
NaN
Measurements not available
Primary Bedroom
Second
12.99
16.01
208.01
13'0'' x 16'0''
4pc Bathroom
Second
NaN
Measurements not available
Bedroom
Second
10.99
12.17
133.78
11'0'' x 12'2''
Bedroom
Second
11.52
10.83
124.68
11'6'' x 10'10''
Laundry
Second
NaN
Measurements not available
Bedroom
Bsmt
11.15
10.83
120.77
11'2'' x 10'10''
3pc Bathroom
Bsmt
NaN
Measurements not available
Recreation
Bsmt
22.01
10.33
227.51
22'0'' x 10'4''
2pc Bathroom
Main
NaN
Measurements not available
Family
Main
10.99
16.99
186.79
11'0'' x 17'0''
Dinette
Main
10.99
8.99
98.80
11'0'' x 9'0''
Kitchen
Main
10.99
8.01
87.98
11'0'' x 8'0''
Living/Dining
Main
16.01
10.99
175.97
16'0'' x 11'0''
School Info
Private SchoolsK-8 Grades Only
John William Boich Public School
2474 Sutton Rd, Burlington0.384 km
ElementaryMiddleEnglish
9-12 Grades Only
Dr. Frank J. Hayden Secondary School
3040 Tim Dobbie Dr, Burlington1.935 km
SecondaryEnglish
K-8 Grades Only
St. Christopher Elementary School
2400 Sutton Dr, Burlington0.549 km
ElementaryMiddleEnglish
9-12 Grades Only
Corpus Christi Secondary School
5150 Upper Middle Rd, Burlington1.659 km
SecondaryEnglish
2-8 Grades Only
John William Boich Public School
2474 Sutton Rd, Burlington0.384 km
ElementaryMiddleFrench Immersion Program
9-12 Grades Only
M. M. Robinson High School
2425 Upper Middle Rd, Burlington5.138 km
SecondaryFrench Immersion Program
1-8 Grades Only
Sacred Heart Of Jesus Elementary School
2222 Country Club Dr, Burlington2.604 km
ElementaryMiddleFrench Immersion Program
9-12 Grades Only
Notre Dame Secondary School
2333 Headon Forest Dr, Burlington4.148 km
SecondaryFrench Immersion Program
Book Viewing
Your feedback has been submitted.
Submission Failed! Please check your input and try again or contact us

