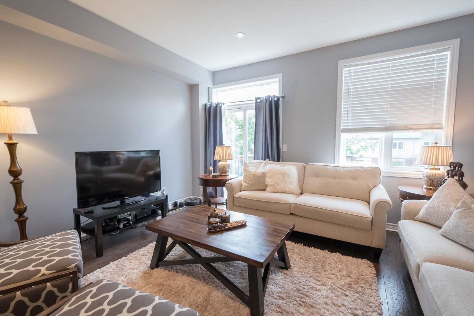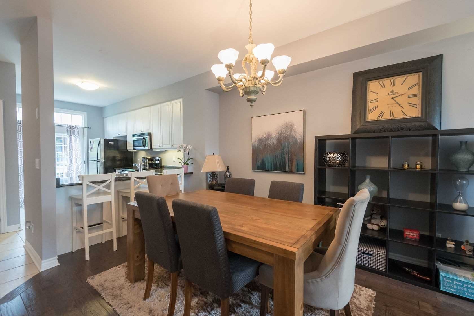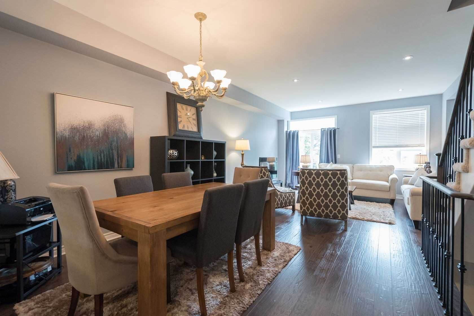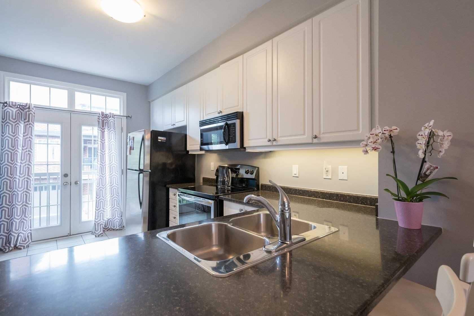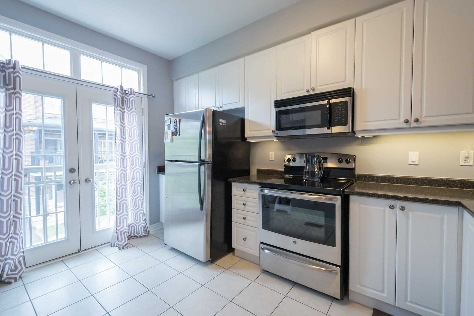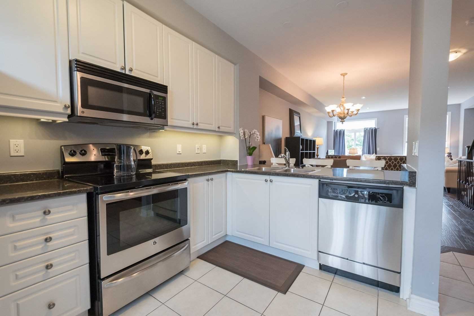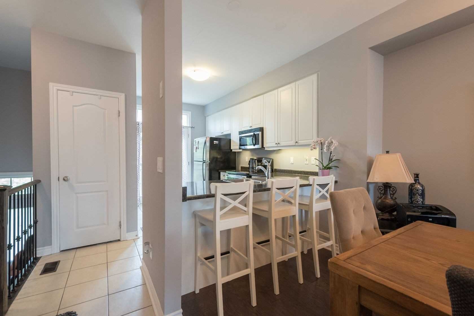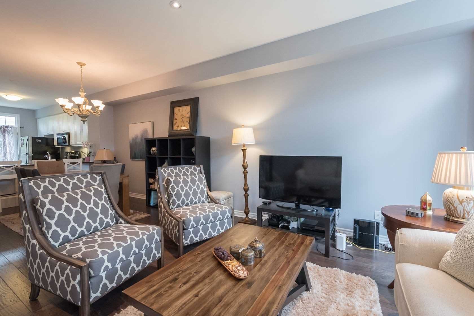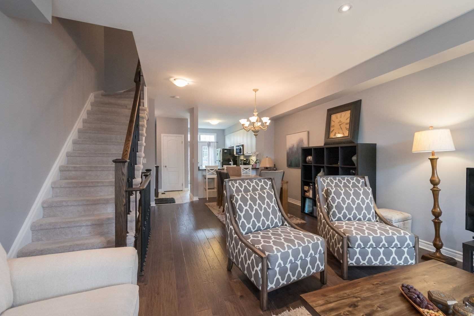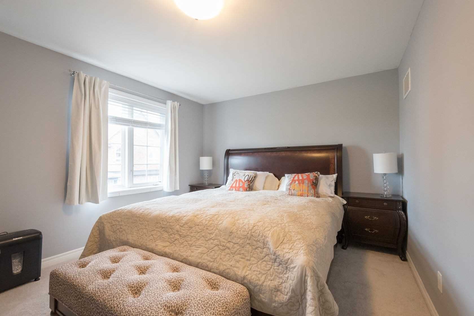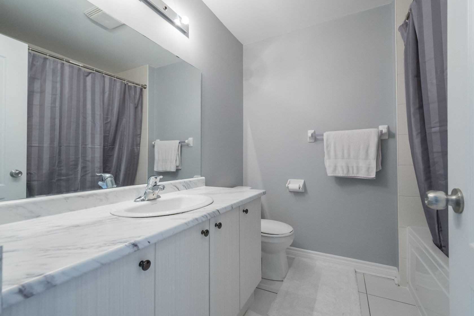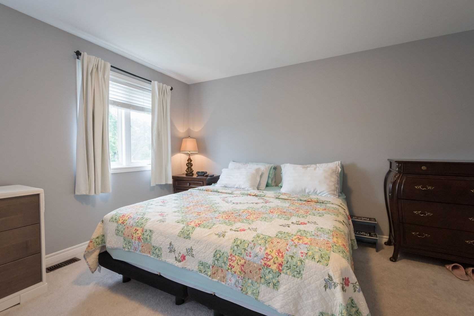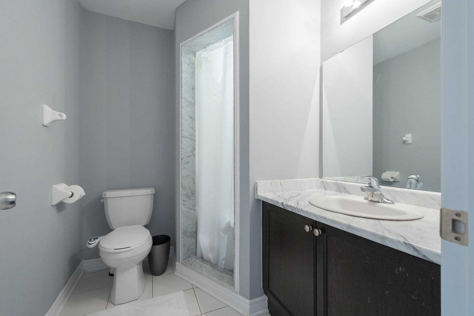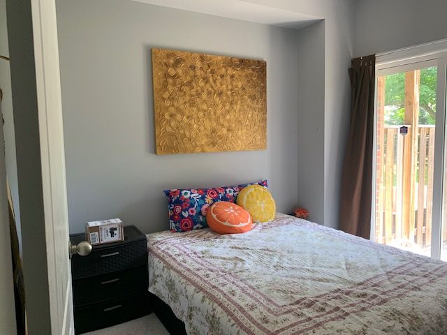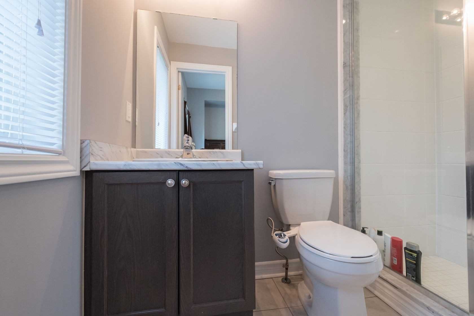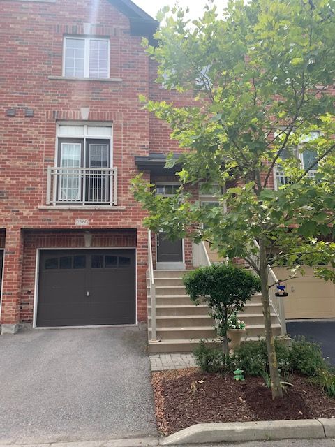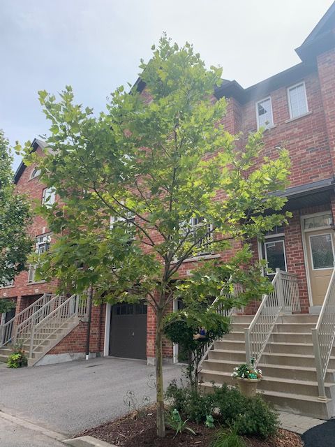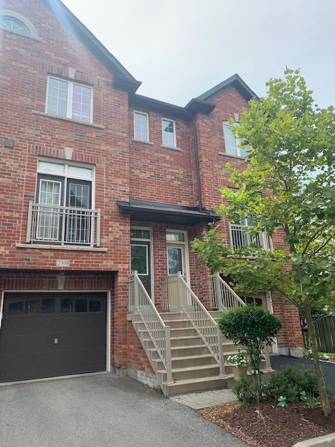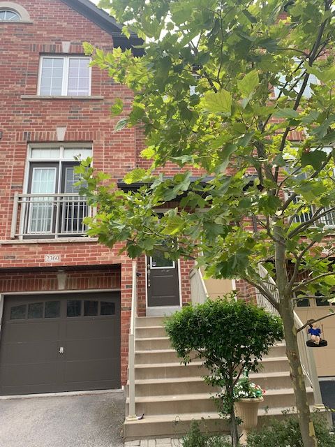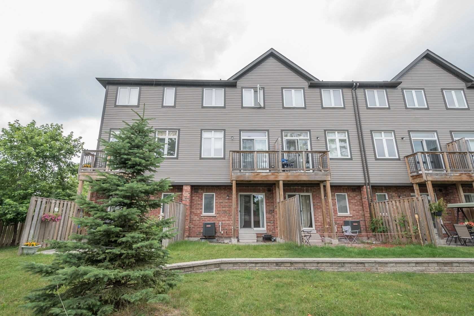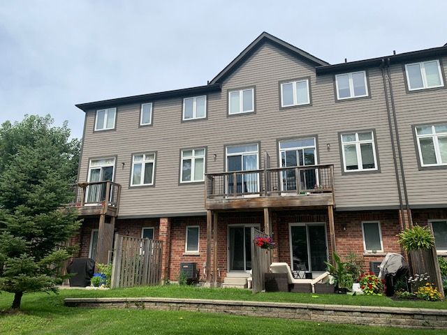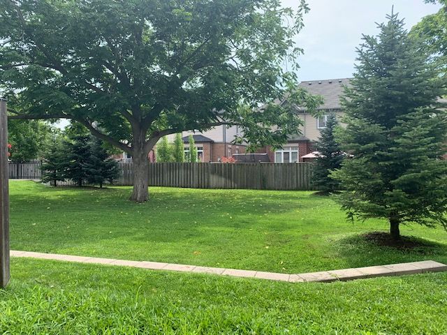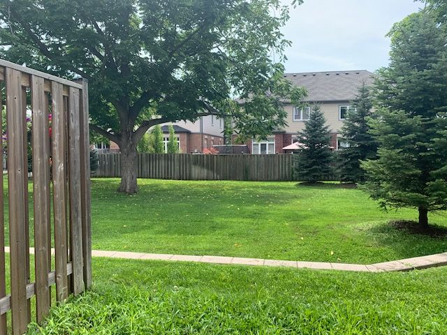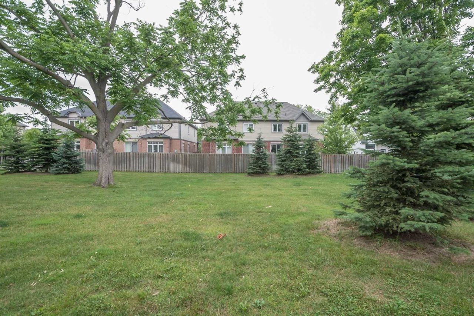- Ontario
- Burlington
2360 Treversh Common
CAD$888,888
CAD$888,888 Asking price
2360 Treversh Common naBurlington, Ontario, L7R0C8
Delisted · Terminated ·
332(1+1)| 1500-2000 sqft
Listing information last updated on Fri Feb 09 2024 11:20:01 GMT-0500 (Eastern Standard Time)

Open Map
Log in to view more information
Go To LoginSummary
IDW7271134
StatusTerminated
Ownership TypeFreehold
Possessiontbd
Brokered ByHOMELIFE GOLCONDA REALTY INC.
TypeResidential Townhouse,Attached
Age
Lot Size16 * 71 Feet
Land Size1136 ft²
Square Footage1500-2000 sqft
RoomsBed:3,Kitchen:1,Bath:3
Parking1 (2) Attached +1
Maint Fee Inclusions
Detail
Building
Bathroom Total3
Bedrooms Total3
Bedrooms Above Ground3
Basement TypeFull
Construction Style AttachmentAttached
Cooling TypeCentral air conditioning
Exterior FinishAluminum siding,Brick
Fireplace PresentFalse
Heating FuelNatural gas
Heating TypeForced air
Size Interior
Stories Total3
TypeRow / Townhouse
Architectural Style3-Storey
HeatingYes
Main Level Bathrooms1
Property AttachedYes
Property FeaturesClear View,Level,Park,Public Transit,School
Rooms Above Grade6
Rooms Total6
Heat SourceGas
Heat TypeForced Air
WaterMunicipal
GarageYes
Land
Size Total Text16 x 71 FT
Acreagefalse
AmenitiesPark,Public Transit,Schools
Size Irregular16 x 71 FT
Lot Dimensions SourceOther
Lot Size Range Acres< .50
Parking
Parking FeaturesPrivate
Surrounding
Ammenities Near ByPark,Public Transit,Schools
View TypeView
Other
FeaturesLevel lot
Den FamilyroomYes
Internet Entire Listing DisplayYes
SewerSewer
BasementFull
PoolNone
FireplaceN
A/CCentral Air
HeatingForced Air
ExposureS
Remarks
Burlington's Most Vibrant Community Located In The Heart Of Downtown Burlington.Near Go Station (5 Mins) Hwy's, Mall, Walmart, Costco, Grocery, Entertainment, Restaurants.No Neighbours Behind, Backs Onto Greenspace. Very Pretty Charlotte Model That Features Wide Plak, Hand Scraped Hardwood Floors, Lots Of Pot Lights And 3 Full Baths. Beautiful Modern Kitchen, S/Steel Appliances, Granite Counter Top. Open Concept Living/Dining Rooms With Lots Of Large Windows. Basement entrance door is in the garage.B/I Microwave, Fridge, Stove, Washer, Dryer, Dishwasher, All Elfs, All Window Coverings. (Previous Pictures Taken Before Tenants Moved In). Current tenants will move out on Feb 15.
The listing data is provided under copyright by the Toronto Real Estate Board.
The listing data is deemed reliable but is not guaranteed accurate by the Toronto Real Estate Board nor RealMaster.
Location
Province:
Ontario
City:
Burlington
Community:
Freeman 06.02.0080
Crossroad:
Guelph-Queensway-Reimer
Room
Room
Level
Length
Width
Area
Bedroom
Main
10.24
10.01
102.43
Bathroom
Main
NaN
Laundry
Main
NaN
Living Room
Second
14.99
12.34
184.96
Dining Room
Second
13.75
11.78
161.91
Kitchen
Second
12.76
10.17
129.80
Primary Bedroom
Third
14.99
13.09
196.27
Bathroom
Third
NaN
Bedroom
Third
14.99
10.99
164.79
Bathroom
Third
NaN
Workshop
Basement
NaN
School Info
Private SchoolsK-6 Grades Only
Tom Thomson Public School
2171 Prospect St, Burlington1.075 km
ElementaryEnglish
7-8 Grades Only
Tecumseh Public School
3141 Woodward Ave, Burlington1.491 km
MiddleEnglish
9-12 Grades Only
Burlington Central High School
1433 Baldwin St, Burlington2.125 km
SecondaryEnglish
K-8 Grades Only
St. Paul Elementary School
530 Cumberland Ave, Burlington2.096 km
ElementaryMiddleEnglish
9-12 Grades Only
Assumption Secondary School
3230 Woodward Ave, Burlington1.843 km
SecondaryEnglish
2-6 Grades Only
Tom Thomson Public School
2171 Prospect St, Burlington1.075 km
ElementaryFrench Immersion Program
7-8 Grades Only
Burlington Central Elementary (gr.7 & Gr.8)
1433 Baldwin St, Burlington2.125 km
MiddleFrench Immersion Program
9-12 Grades Only
Burlington Central High School
1433 Baldwin St, Burlington2.125 km
SecondaryFrench Immersion Program
1-8 Grades Only
Sacred Heart Of Jesus Elementary School
2222 Country Club Dr, Burlington4.354 km
ElementaryMiddleFrench Immersion Program
9-12 Grades Only
Notre Dame Secondary School
2333 Headon Forest Dr, Burlington3.862 km
SecondaryFrench Immersion Program
Book Viewing
Your feedback has been submitted.
Submission Failed! Please check your input and try again or contact us

