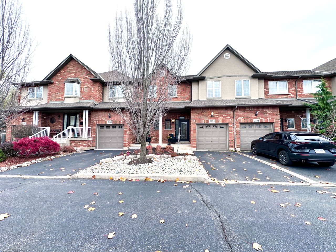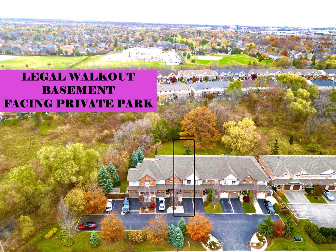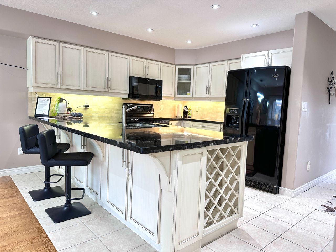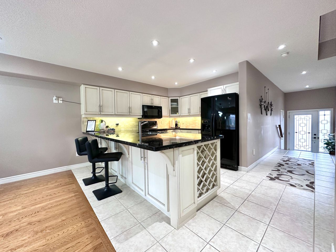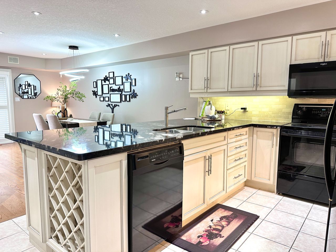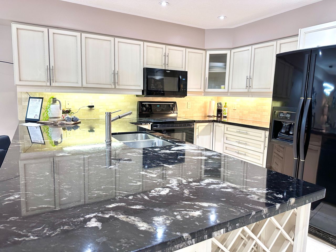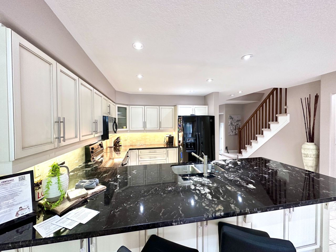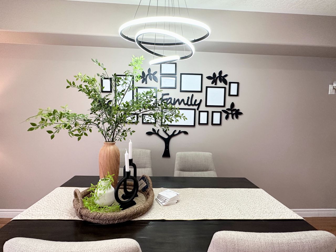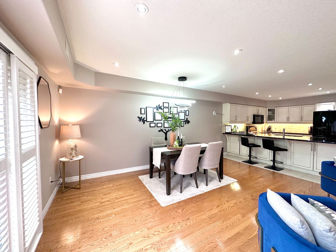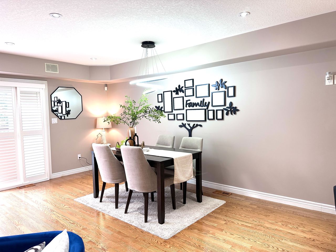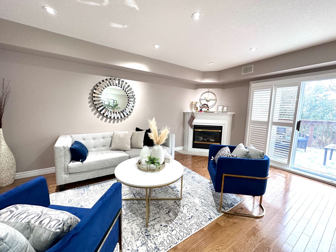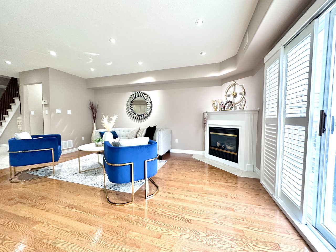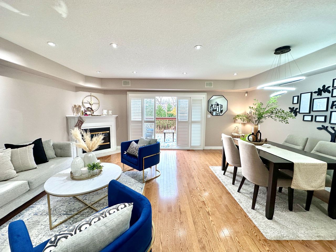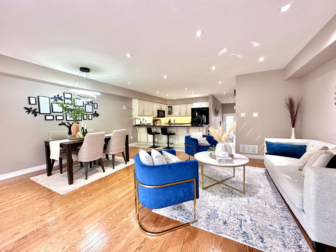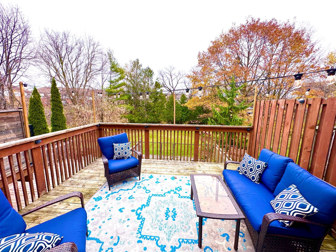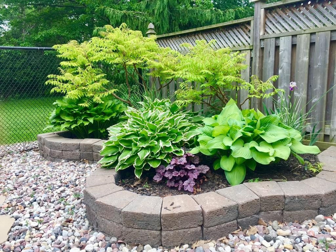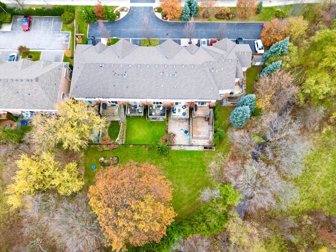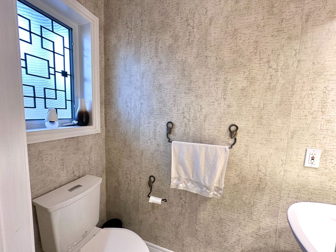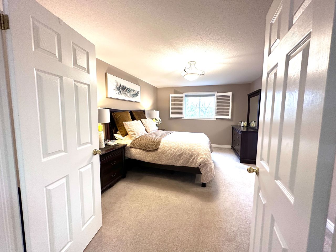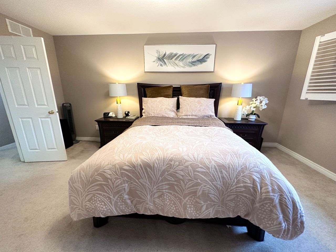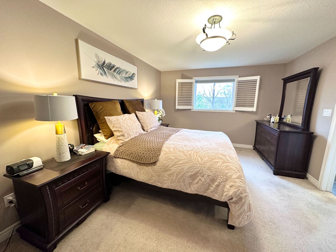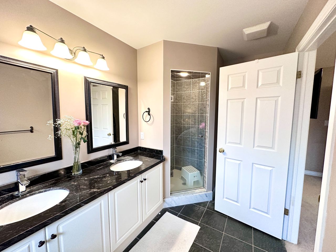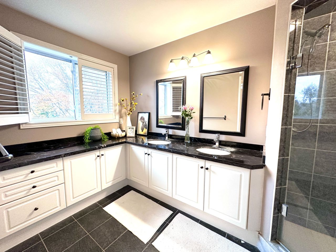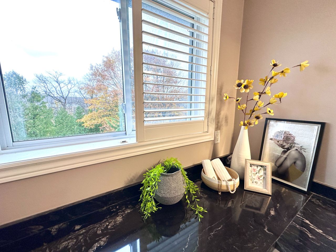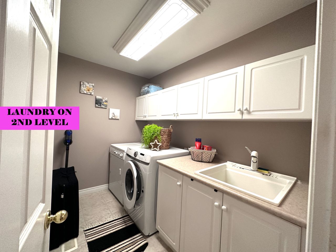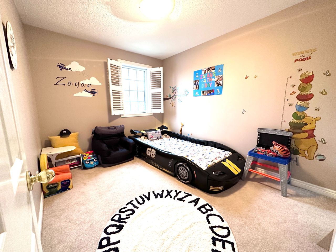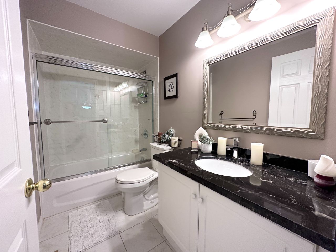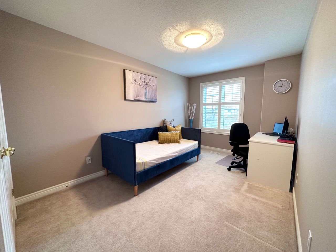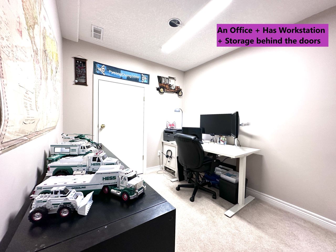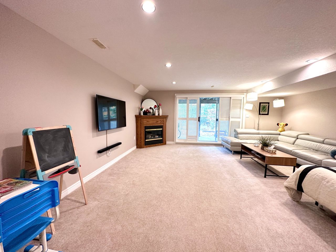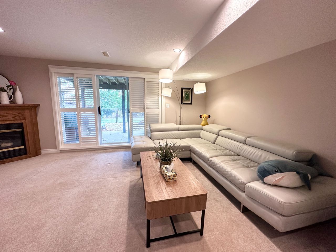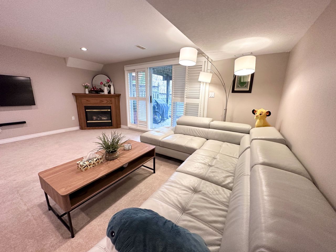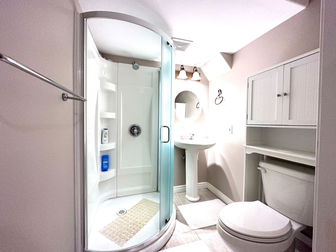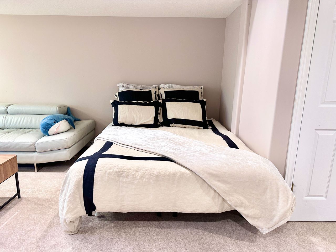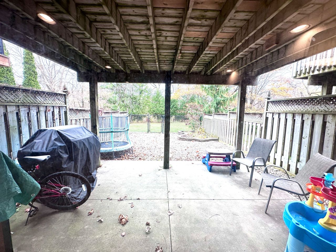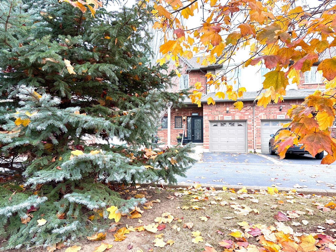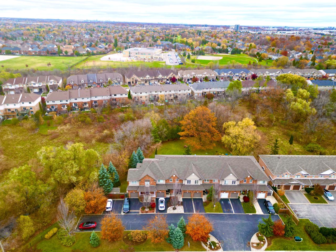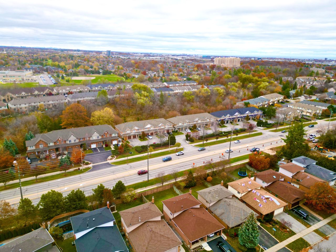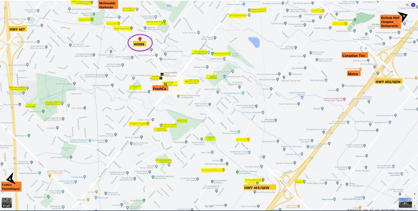- Ontario
- Burlington
2193 Walkers Line
SoldCAD$xxx,xxx
CAD$989,000 Asking price
2193 Walker's LineBurlington, Ontario, L7M4W2
Sold
3+142(1+1)| 1500-2000 sqft
Listing information last updated on Fri Jan 12 2024 22:45:21 GMT-0500 (Eastern Standard Time)

Open Map
Log in to view more information
Go To LoginSummary
IDW7317546
StatusSold
Ownership TypeFreehold
Possession90 Days
Brokered ByRIGHT AT HOME REALTY
TypeResidential Townhouse,Attached
Age
Lot Size19.46 * 140.47 Feet
Land Size2733.55 ft²
Square Footage1500-2000 sqft
RoomsBed:3+1,Kitchen:1,Bath:4
Parking1 (2) Attached +1
Virtual Tour
Detail
Building
Bathroom Total4
Bedrooms Total4
Bedrooms Above Ground3
Bedrooms Below Ground1
Basement DevelopmentFinished
Basement FeaturesSeparate entrance,Walk out
Basement TypeN/A (Finished)
Construction Style AttachmentAttached
Cooling TypeCentral air conditioning
Exterior FinishBrick,Stucco
Fireplace PresentTrue
Heating FuelNatural gas
Heating TypeForced air
Size Interior
Stories Total2
TypeRow / Townhouse
Architectural Style2-Storey
FireplaceYes
Property FeaturesFenced Yard,Park,Ravine,Terraced
Rooms Above Grade7
Heat SourceGas
Heat TypeForced Air
WaterMunicipal
Laundry LevelUpper Level
Sewer YNAYes
Water YNAYes
Land
Size Total Text19.46 x 140.47 FT
Acreagefalse
AmenitiesPark
Size Irregular19.46 x 140.47 FT
Lot Size Range Acres< .50
Parking
Parking FeaturesAvailable
Utilities
Electric YNAYes
Surrounding
Ammenities Near ByPark
Other
FeaturesRavine
Den FamilyroomYes
Internet Entire Listing DisplayYes
SewerSewer
Central VacuumYes
BasementFinished with Walk-Out,Separate Entrance
PoolNone
FireplaceY
A/CCentral Air
HeatingForced Air
ExposureE
Remarks
Freehold RAVINE LOT>2250 sqft living space, Builder-finished walkout legal basement. There is an ADDITIONAL OFFICE AND DEDICATED WORKSTATION space in the Basement. Situated on an extra-deep 140' lot, backing onto a private outdoor park exclusive to this small community. Features a modern kitchen with ample counterspace and a coordinated backsplash. Enjoy an extended and wide granite countertop with additional seating and storage, complemented by soft-close kitchen cabinets and under-cabinet lighting. An expansive deck offers a panoramic view of the backyard and ravine. Hardwood flooring graces the main level. Keep yourself warm this winter with two gas fireplaces. Experience the elegance of a California ceiling with Pot lights. Brand new Deck lighting. Roof (2015), Basement Washroom - 2017, Washer & Microwave (2021). Laundry conveniently located on Upper level.Quick access to amenities (Freshco, Metro, Longo's, Farmboy, McDonalds), Transit - Hwy QEW, Hwy 407, Burlington Transit & GO station. Rose neighborhood - 5 public & 4 catholic schools/ 5 parks & 18 recreational centers.
The listing data is provided under copyright by the Toronto Real Estate Board.
The listing data is deemed reliable but is not guaranteed accurate by the Toronto Real Estate Board nor RealMaster.
Location
Province:
Ontario
City:
Burlington
Community:
Rose 06.02.0140
Crossroad:
WALKERS LINE & DUNDAS
Room
Room
Level
Length
Width
Area
Kitchen
Main
NaN
Dining Room
Main
NaN
Living Room
Main
NaN
Bedroom
Second
NaN
Bedroom 2
Second
NaN
Bedroom 3
Second
NaN
Family Room
Basement
NaN
Office
Basement
NaN
School Info
Private SchoolsK-8 Grades Only
Florence Meares Public School
2102 Berwick Dr, Burlington0.376 km
ElementaryMiddleEnglish
9-12 Grades Only
Dr. Frank J. Hayden Secondary School
3040 Tim Dobbie Dr, Burlington1.929 km
SecondaryEnglish
K-8 Grades Only
Sacred Heart Of Jesus Elementary School
2222 Country Club Dr, Burlington0.348 km
ElementaryMiddleEnglish
9-12 Grades Only
Corpus Christi Secondary School
5150 Upper Middle Rd, Burlington2.52 km
SecondaryEnglish
2-5 Grades Only
Charles R. Beaudoin Public School
4313 Clubview Dr, Burlington1.462 km
ElementaryFrench Immersion Program
6-8 Grades Only
Charles R. Beaudoin Public School
4313 Clubview Dr, Burlington1.462 km
MiddleFrench Immersion Program
9-12 Grades Only
M. M. Robinson High School
2425 Upper Middle Rd, Burlington2.343 km
SecondaryFrench Immersion Program
1-8 Grades Only
Sacred Heart Of Jesus Elementary School
2222 Country Club Dr, Burlington0.348 km
ElementaryMiddleFrench Immersion Program
9-12 Grades Only
Notre Dame Secondary School
2333 Headon Forest Dr, Burlington1.71 km
SecondaryFrench Immersion Program
Book Viewing
Your feedback has been submitted.
Submission Failed! Please check your input and try again or contact us

