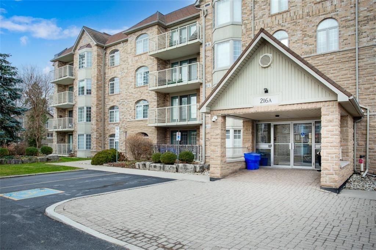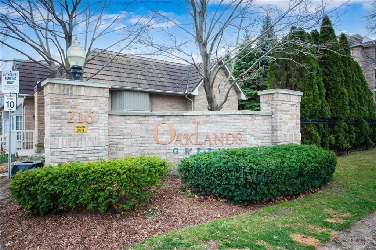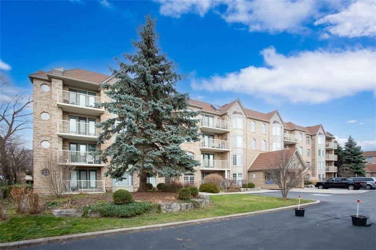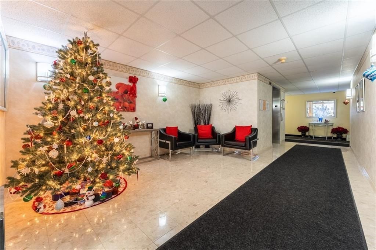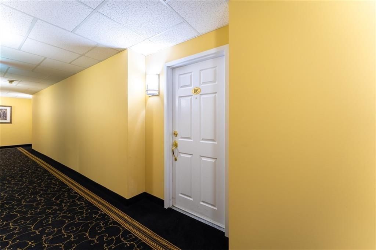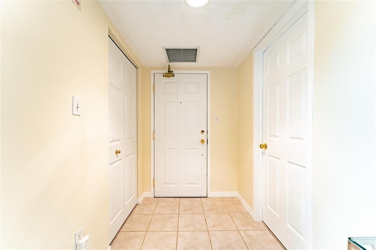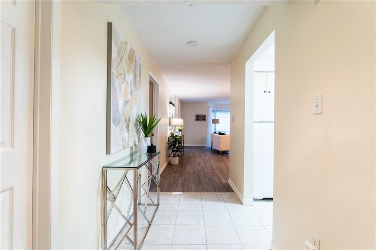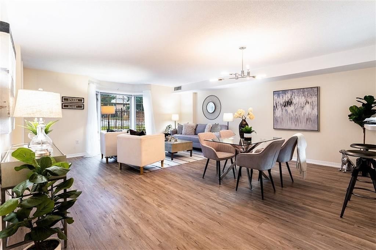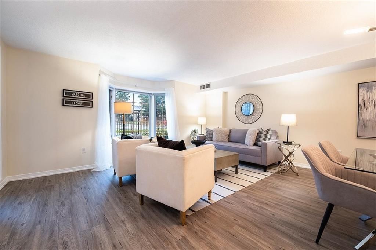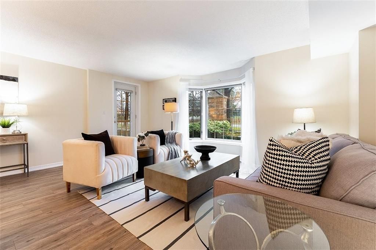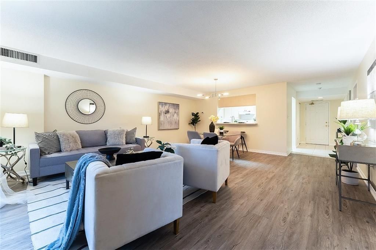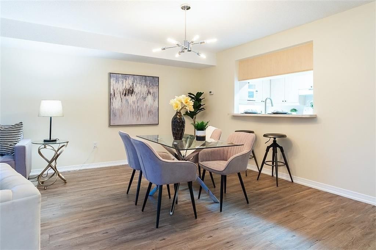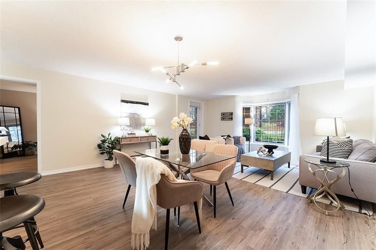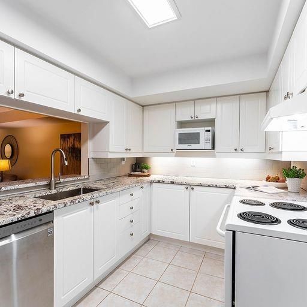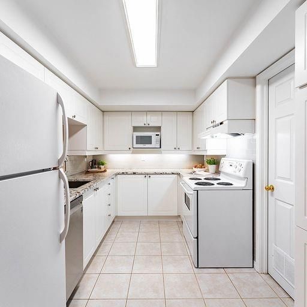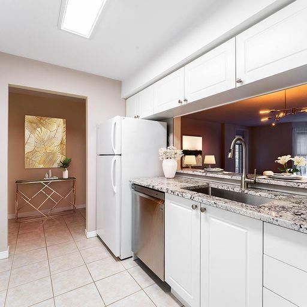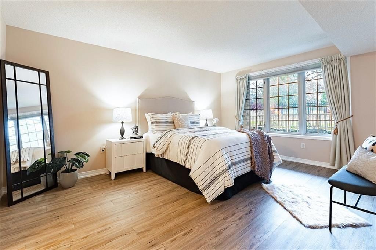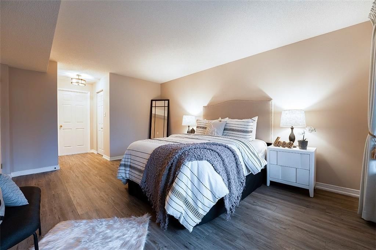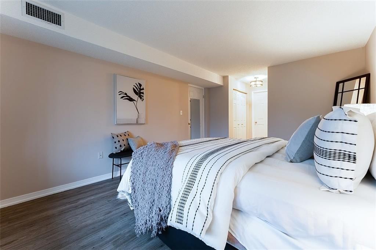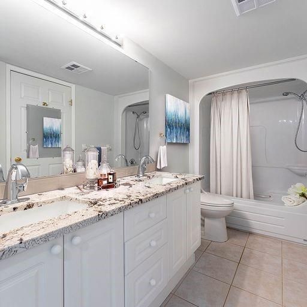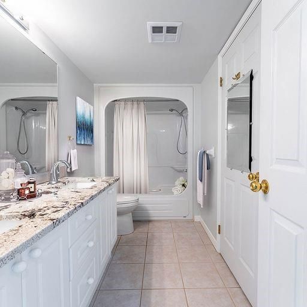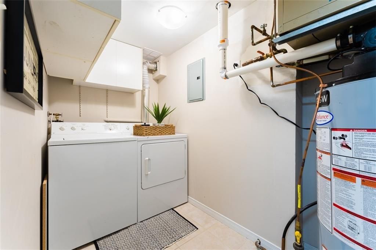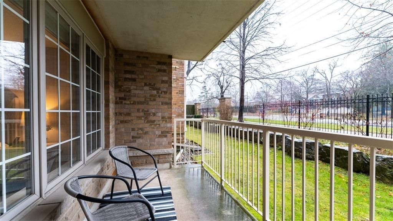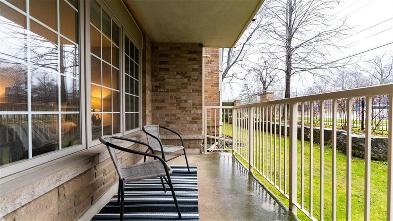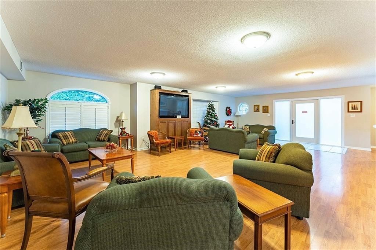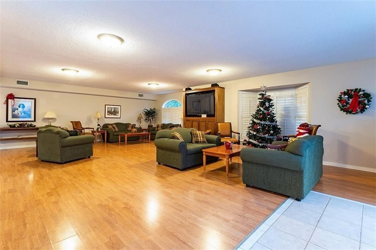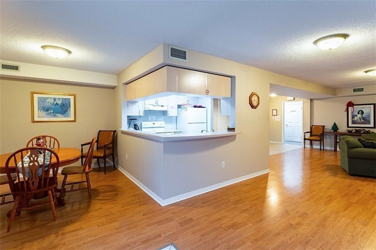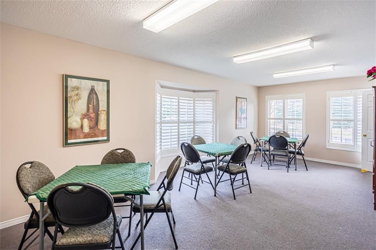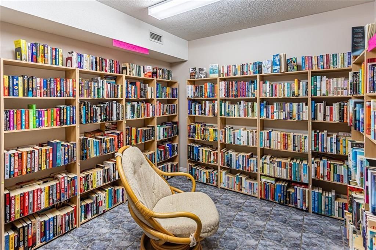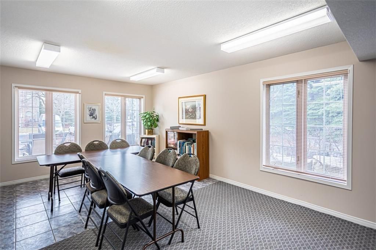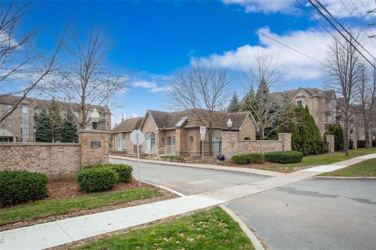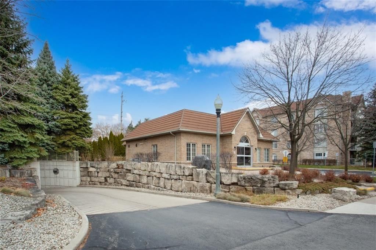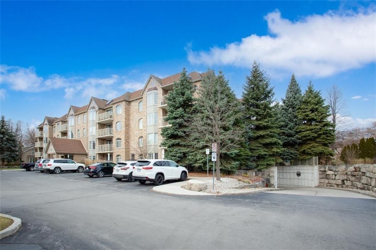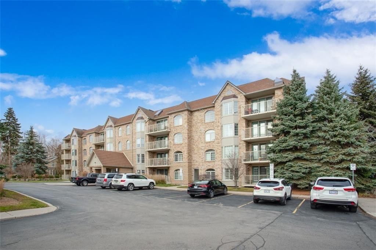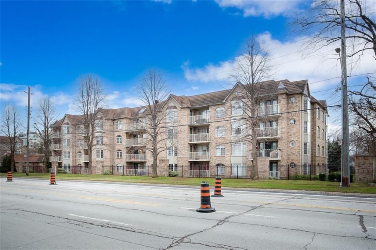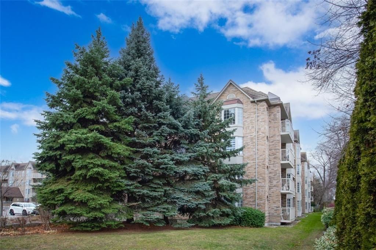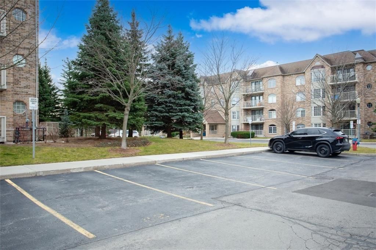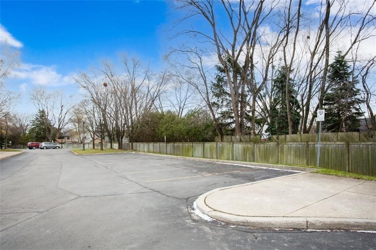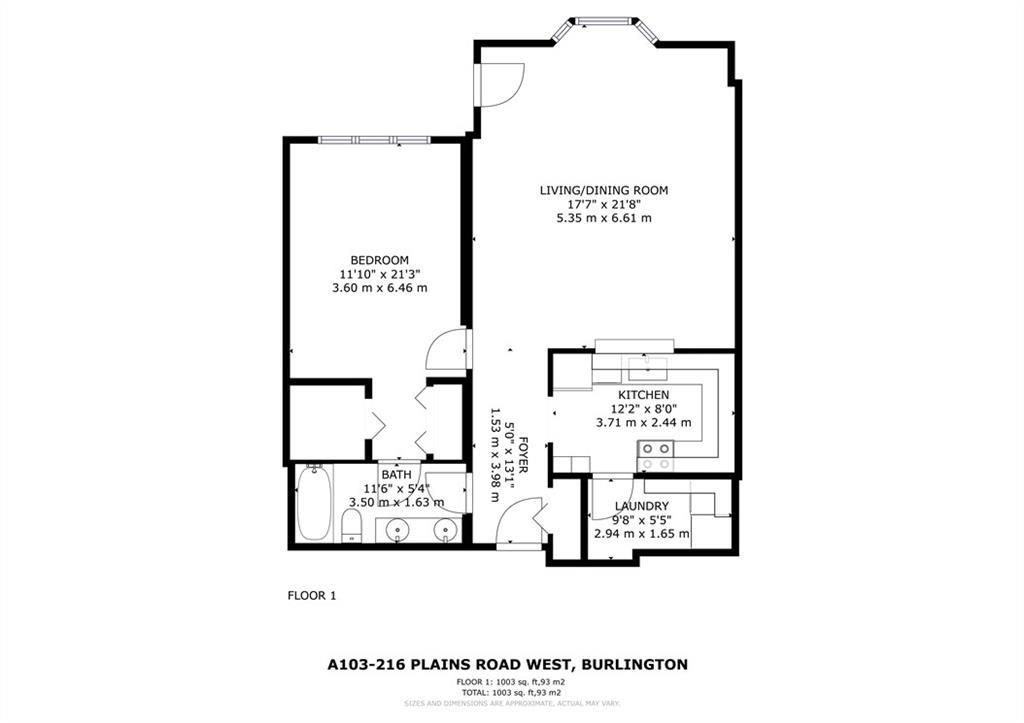- Ontario
- Burlington
216 Plains Rd
CAD$619,900
CAD$619,900 Asking price
A103 216 Plains RoadBurlington, Ontario, L7T4K8
Delisted · Expired ·
111| 1000-1199 sqft
Listing information last updated on Fri Dec 01 2023 00:19:28 GMT-0500 (Eastern Standard Time)

Open Map
Log in to view more information
Go To LoginSummary
IDW5990597
StatusExpired
Ownership TypeCondominium/Strata
PossessionImmediate
Brokered ByRE/MAX ESCARPMENT REALTY INC., BROKERAGE
TypeResidential Apartment
Age 16-30
Square Footage1000-1199 sqft
RoomsBed:1,Kitchen:1,Bath:1
Parking1 (1) Underground
Maint Fee459.84 / Monthly
Maint Fee InclusionsCommon Elements,Building Insurance,Parking,Water
Detail
Building
Bathroom Total1
Bedrooms Total1
Bedrooms Above Ground1
AmenitiesStorage - Locker,Party Room,Recreation Centre
Cooling TypeCentral air conditioning
Exterior FinishBrick
Fireplace PresentFalse
Fire ProtectionSecurity system
Heating FuelNatural gas
Heating TypeForced air
Size Interior
TypeApartment
Association AmenitiesGame Room,Party Room/Meeting Room,Security System,Visitor Parking
Architectural StyleApartment
HeatingYes
Main Level Bathrooms1
Property AttachedYes
Property FeaturesArts Centre,Library,Marina,Park,Place Of Worship,Public Transit
Rooms Above Grade3
Rooms Total3
Heat SourceGas
Heat TypeForced Air
LockerOwned
GarageYes
AssociationYes
Land
Acreagefalse
AmenitiesMarina,Park,Place of Worship,Public Transit
Underground
Visitor Parking
Surrounding
Ammenities Near ByMarina,Park,Place of Worship,Public Transit
Other
FeaturesBalcony
Internet Entire Listing DisplayYes
BasementNone
BalconyOpen
FireplaceN
A/CCentral Air
HeatingForced Air
TVN
Level1
Unit No.A103
ExposureN
Parking SpotsOwned13
Corp#HCC332
Prop MgmtWilson Blacnhard Property Management
Remarks
Spacious Condo in the sought after Aldershot Area. Well maintained unit with a generous primary bedroom & ensuite privileges, updated kitchen with breakfast nook, granite countertops & large living/dining rm with access to balcony. Includes underground parking space & storage locker. Community centre with library, party room, kitchen & visitor parking. Close to shopping, Park, Golf course, Public Transit, GO Station, bike paths & HWY Access.
The listing data is provided under copyright by the Toronto Real Estate Board.
The listing data is deemed reliable but is not guaranteed accurate by the Toronto Real Estate Board nor RealMaster.
Location
Province:
Ontario
City:
Burlington
Community:
Bayview 06.02.0030
Crossroad:
Plains Rd W & Darryl Dr
Room
Room
Level
Length
Width
Area
Kitchen
Main
12.17
8.01
97.44
Foyer
Main
12.99
5.02
65.22
Living Room
Main
21.69
17.55
380.65
Primary Bedroom
Main
21.19
11.81
250.33
Bathroom
Main
11.48
5.35
61.41
Laundry
Main
9.65
5.41
52.22
School Info
Private SchoolsK-6 Grades Only
Glenview Public School
143 Townsend Ave, Burlington1.418 km
ElementaryEnglish
7-12 Grades Only
Aldershot School
50 Fairwood Pl W, Burlington0.604 km
MiddleSecondaryEnglish
K-8 Grades Only
Holy Rosary (burlington) Elementary School
261 Plains Rd E, Burlington1.827 km
ElementaryMiddleEnglish
9-12 Grades Only
Assumption Secondary School
3230 Woodward Ave, Burlington8.098 km
SecondaryEnglish
2-6 Grades Only
Maplehurst Public School
481 Plains Rd E, Burlington2.705 km
ElementaryFrench Immersion Program
7-8 Grades Only
Burlington Central Elementary (gr.7 & Gr.8)
1433 Baldwin St, Burlington5.331 km
MiddleFrench Immersion Program
9-12 Grades Only
Burlington Central High School
1433 Baldwin St, Burlington5.331 km
SecondaryFrench Immersion Program
1-8 Grades Only
Sacred Heart Of Jesus Elementary School
2222 Country Club Dr, Burlington10.176 km
ElementaryMiddleFrench Immersion Program
9-12 Grades Only
Notre Dame Secondary School
2333 Headon Forest Dr, Burlington8.807 km
SecondaryFrench Immersion Program
Book Viewing
Your feedback has been submitted.
Submission Failed! Please check your input and try again or contact us

