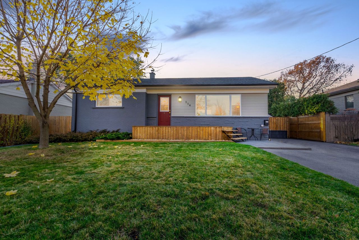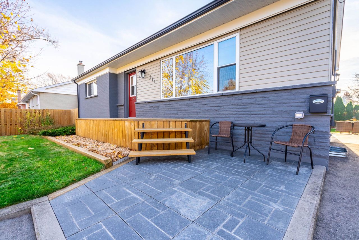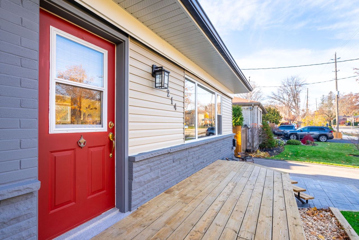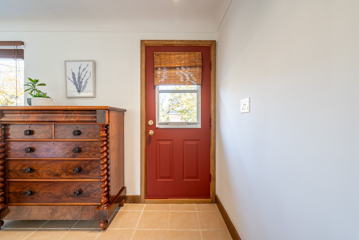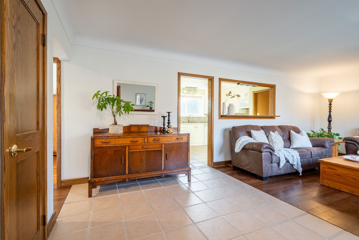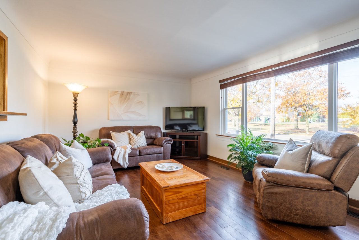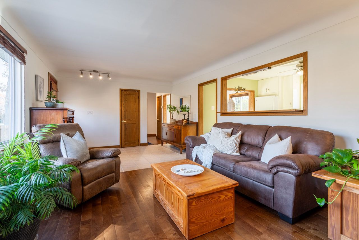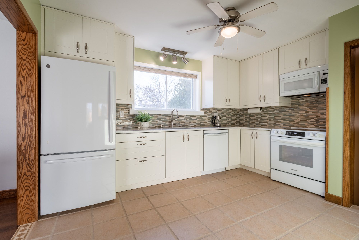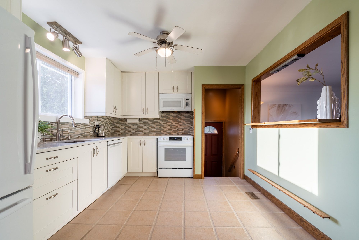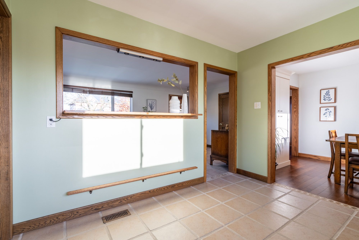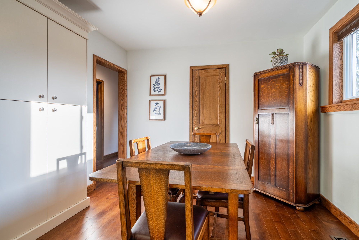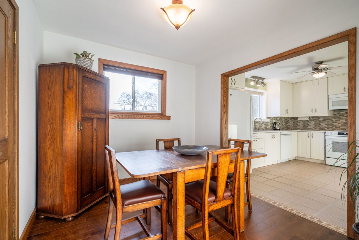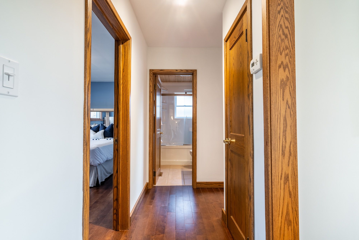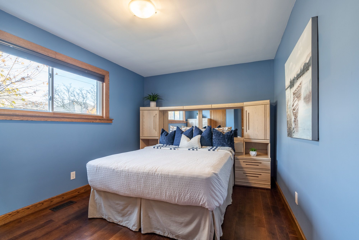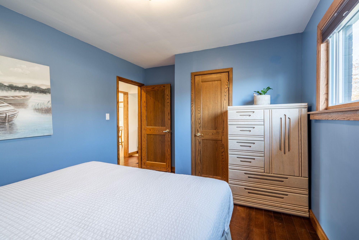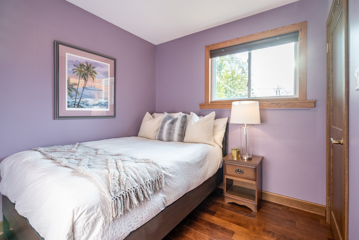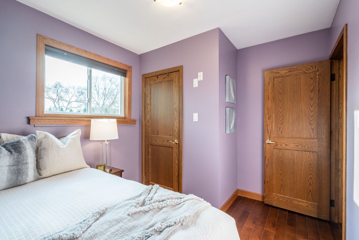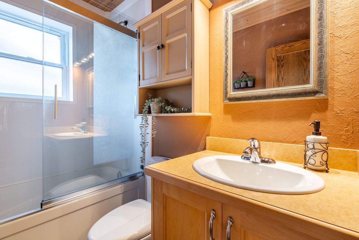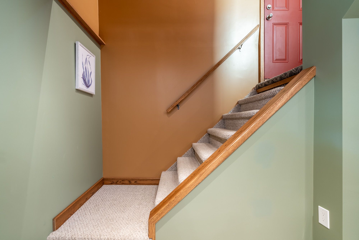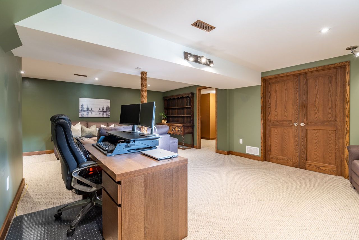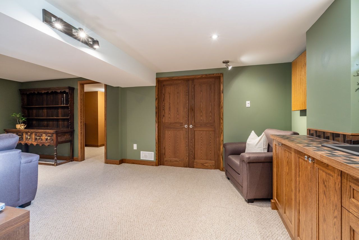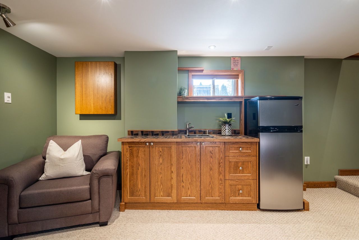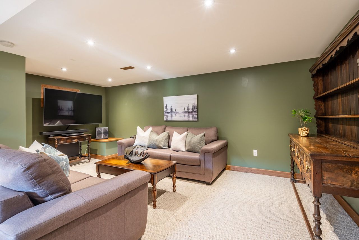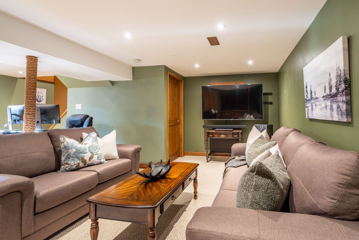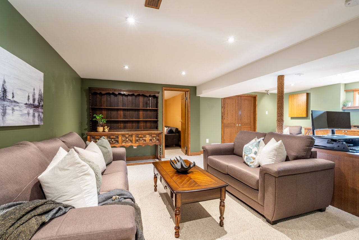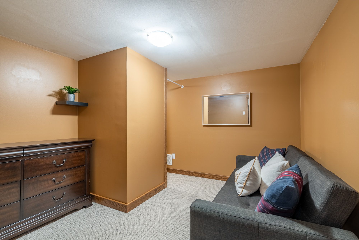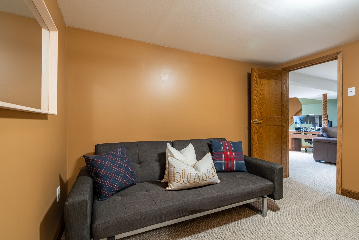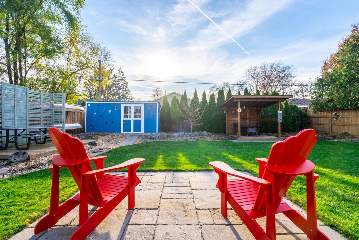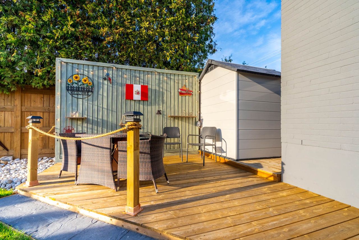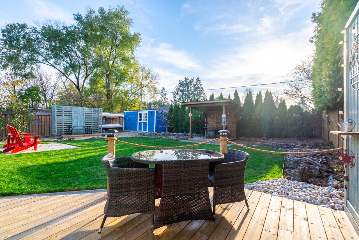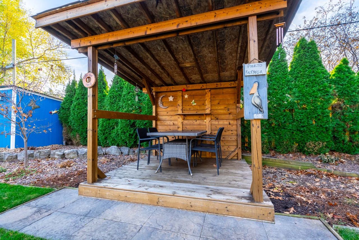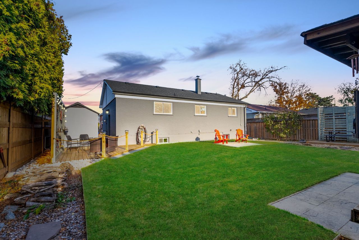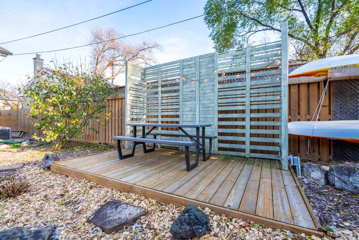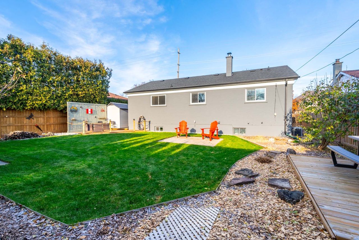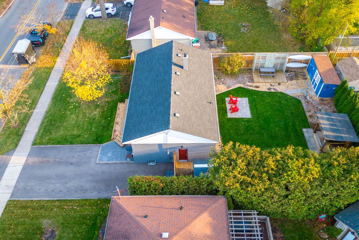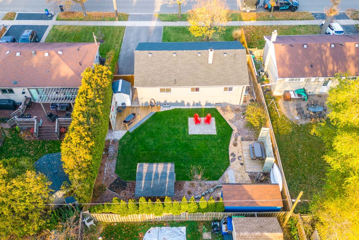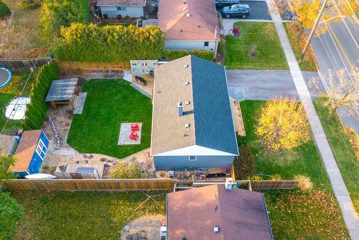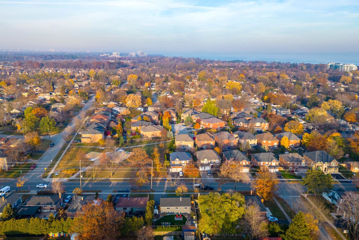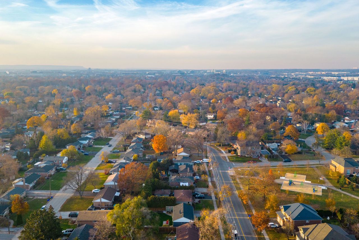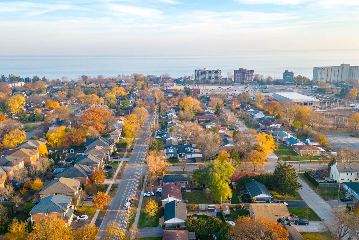- Ontario
- Burlington
214 Hampton Heath Rd
CAD$1,047,400
CAD$1,047,400 Asking price
214 Hampton Heath RoadBurlington, Ontario, L7L4P3
Delisted · Terminated ·
213(0+3)| 700-1100 sqft
Listing information last updated on Mon Jan 15 2024 13:20:53 GMT-0500 (Eastern Standard Time)

Open Map
Log in to view more information
Go To LoginSummary
IDW7315658
StatusTerminated
Ownership TypeFreehold
PossessionFlexible
Brokered ByRE/MAX ESCARPMENT REALTY INC.
TypeResidential Bungalow,House,Detached
Age 51-99
Lot Size60 * 105 Feet
Land Size6300 ft²
Square Footage700-1100 sqft
RoomsBed:2,Kitchen:1,Bath:1
Virtual Tour
Detail
Building
Bathroom Total1
Bedrooms Total2
Bedrooms Above Ground2
Architectural StyleBungalow
Basement FeaturesSeparate entrance
Basement TypeFull
Construction Style AttachmentDetached
Cooling TypeCentral air conditioning
Exterior FinishBrick,Vinyl siding
Fireplace PresentFalse
Heating FuelNatural gas
Heating TypeForced air
Size Interior
Stories Total1
TypeHouse
Architectural StyleBungalow
Property FeaturesFenced Yard,Park,Rec./Commun.Centre,School,Public Transit,Library
Rooms Above Grade5
Heat SourceGas
Heat TypeForced Air
WaterMunicipal
Laundry LevelLower Level
Other StructuresGarden Shed
Land
Size Total Text60 x 105 FT
Acreagefalse
AmenitiesPark,Public Transit,Schools
Size Irregular60 x 105 FT
Lot Size Range Acres< .50
Parking
Parking FeaturesPrivate Double
Surrounding
Ammenities Near ByPark,Public Transit,Schools
Community FeaturesCommunity Centre
Location DescriptionURBAN
Other
FeaturesPark setting,Park/reserve,Double width or more driveway,Paved driveway
Den FamilyroomYes
Internet Entire Listing DisplayYes
SewerSewer
BasementFull,Separate Entrance
PoolNone
FireplaceN
A/CCentral Air
HeatingForced Air
ExposureW
Remarks
Welcome to this fantastic bungalow ideally situated within walking distance to Lake Ontario w/ a park right across the street! Step inside to appreciate the immaculate condition of this sun-filled home. The kitchen (2018) has plenty of cabinetry, beautiful stone countertops and passthrough to the living room which doubles as a breakfast bar. Adjacent is the dining area which could easily be converted back to a 3rd bedroom. The basement offers a side entrance, large rec space w/ a wet bar and a room that has endless options for use as an office, gym, or additional bedroom. Enjoy the private and sunny backyard, rich with greenery and blooming garden beds. Outstanding location close to waterfront parks & trails, restaurants, shops, grocery, all amenities, highly-rated schools, and easy HWY access. Take advantage of the pride of ownership that radiates throughout this home and many upgrades including roof (2023), most windows (2019), front landing (2022) and driveway (2021).
The listing data is provided under copyright by the Toronto Real Estate Board.
The listing data is deemed reliable but is not guaranteed accurate by the Toronto Real Estate Board nor RealMaster.
Location
Province:
Ontario
City:
Burlington
Community:
Appleby 06.02.0210
Crossroad:
Spruce Avenue
Room
Room
Level
Length
Width
Area
Foyer
Main
8.76
12.40
108.64
Living Room
Main
13.68
12.50
171.01
Kitchen
Main
12.99
10.50
136.40
Dining Room
Main
8.99
10.50
94.38
Primary Bedroom
Main
14.17
10.01
141.83
Bedroom 2
Main
10.83
8.92
96.62
Bathroom
Main
7.35
4.92
36.17
Recreation
Basement
18.57
23.00
427.08
Den
Basement
11.15
11.91
132.85
Laundry
Basement
21.00
24.57
515.98
Utility Room
Basement
NaN
School Info
Private SchoolsK-6 Grades Only
Mohawk Gardens Public School
5280 Spruce Ave, Burlington0.429 km
ElementaryEnglish
7-8 Grades Only
Frontenac Public School
5140 Pinedale Ave, Burlington1.526 km
MiddleEnglish
9-12 Grades Only
Nelson High School
4181 New St, Burlington3.027 km
SecondaryEnglish
K-8 Grades Only
St. Patrick Elementary School
200 Kenwood Ave, Burlington0.261 km
ElementaryMiddleEnglish
9-12 Grades Only
Assumption Secondary School
3230 Woodward Ave, Burlington4.7 km
SecondaryEnglish
2-8 Grades Only
Pineland Public School
5121 Meadowhill Rd, Burlington1 km
ElementaryMiddleFrench Immersion Program
9-12 Grades Only
Nelson High School
4181 New St, Burlington3.027 km
SecondaryFrench Immersion Program
1-8 Grades Only
Sacred Heart Of Jesus Elementary School
2222 Country Club Dr, Burlington6.611 km
ElementaryMiddleFrench Immersion Program
9-12 Grades Only
Notre Dame Secondary School
2333 Headon Forest Dr, Burlington7.785 km
SecondaryFrench Immersion Program
Book Viewing
Your feedback has been submitted.
Submission Failed! Please check your input and try again or contact us

