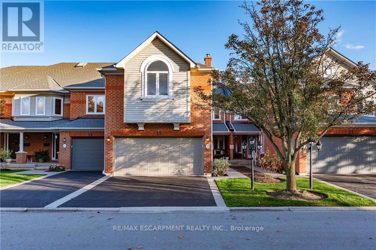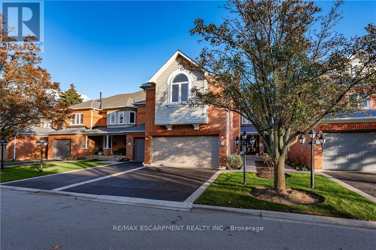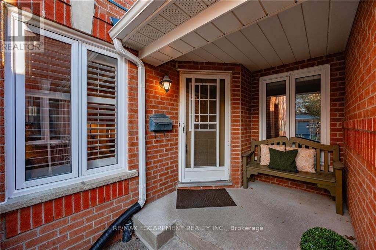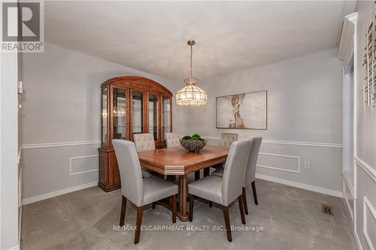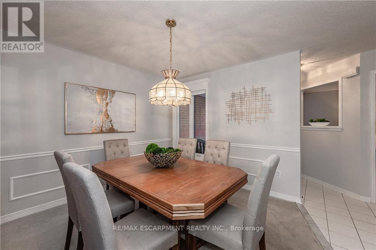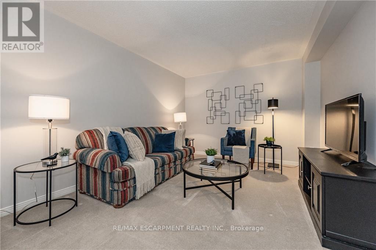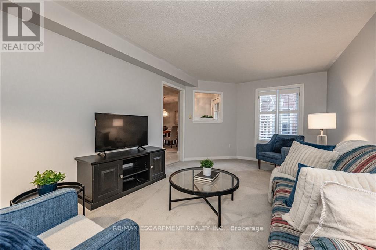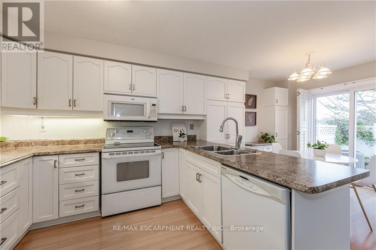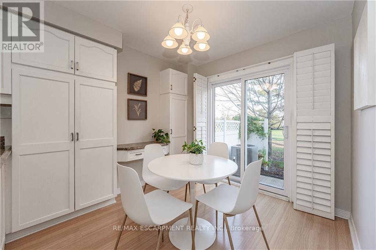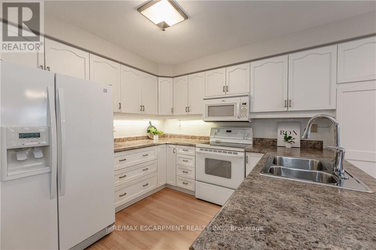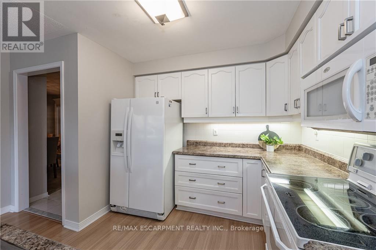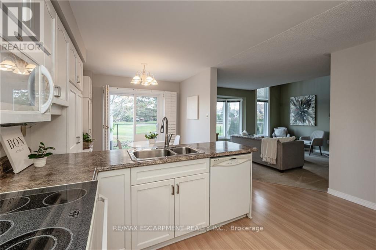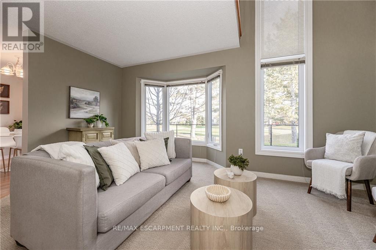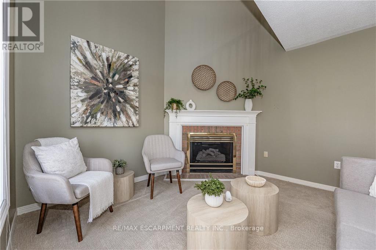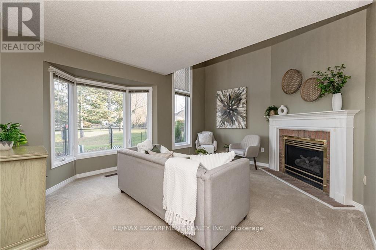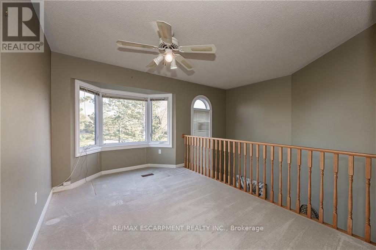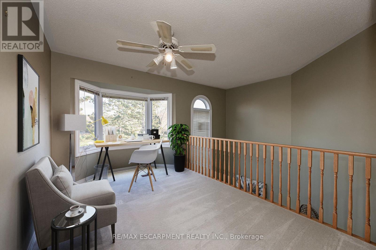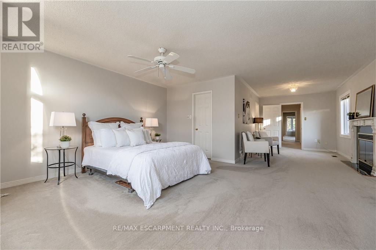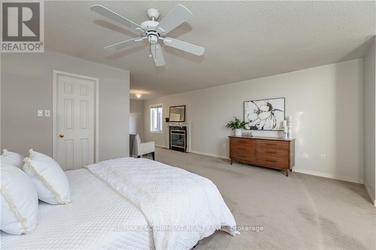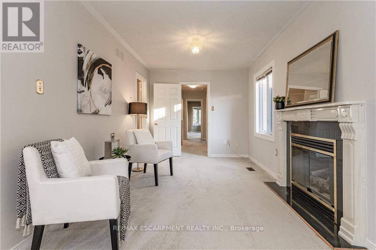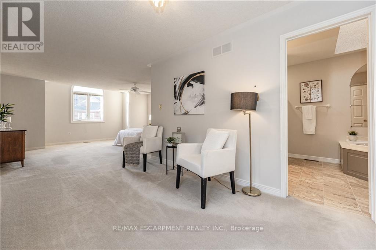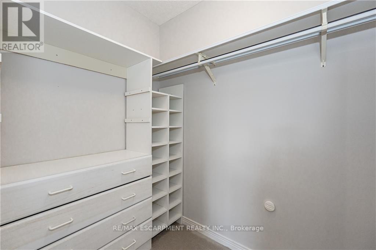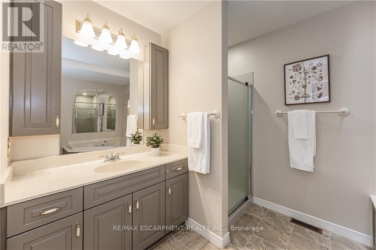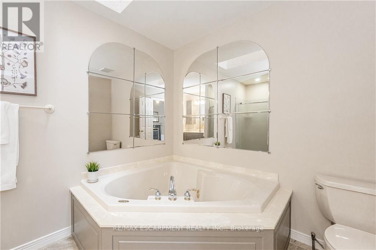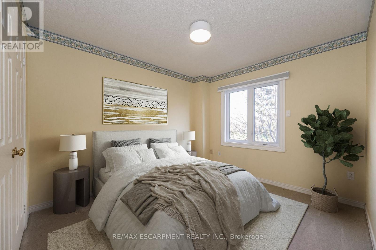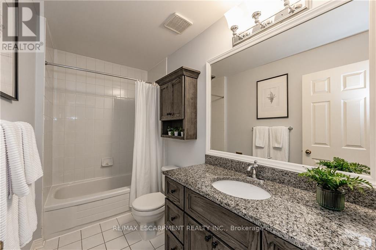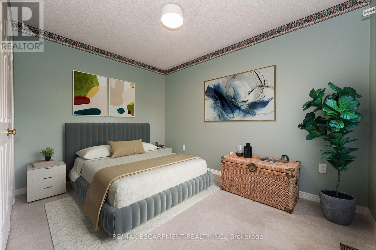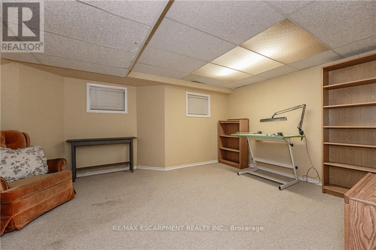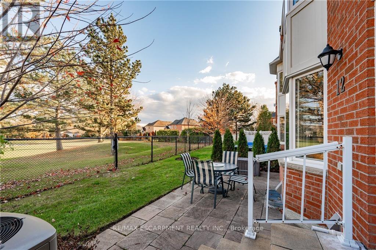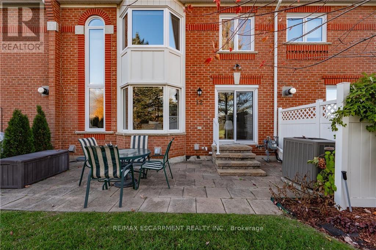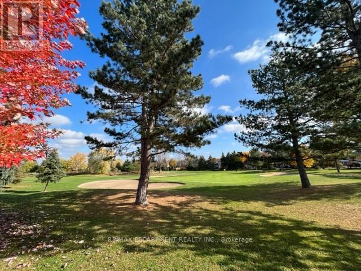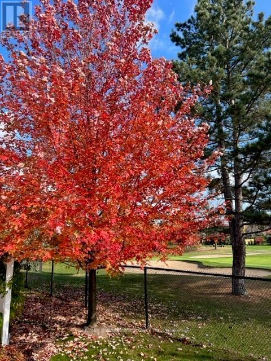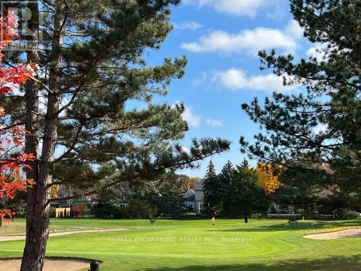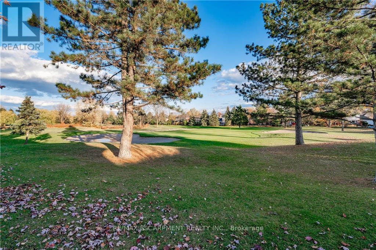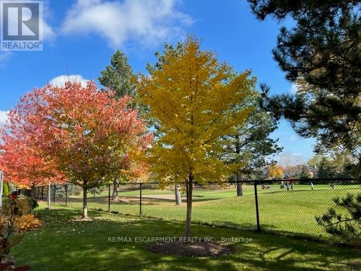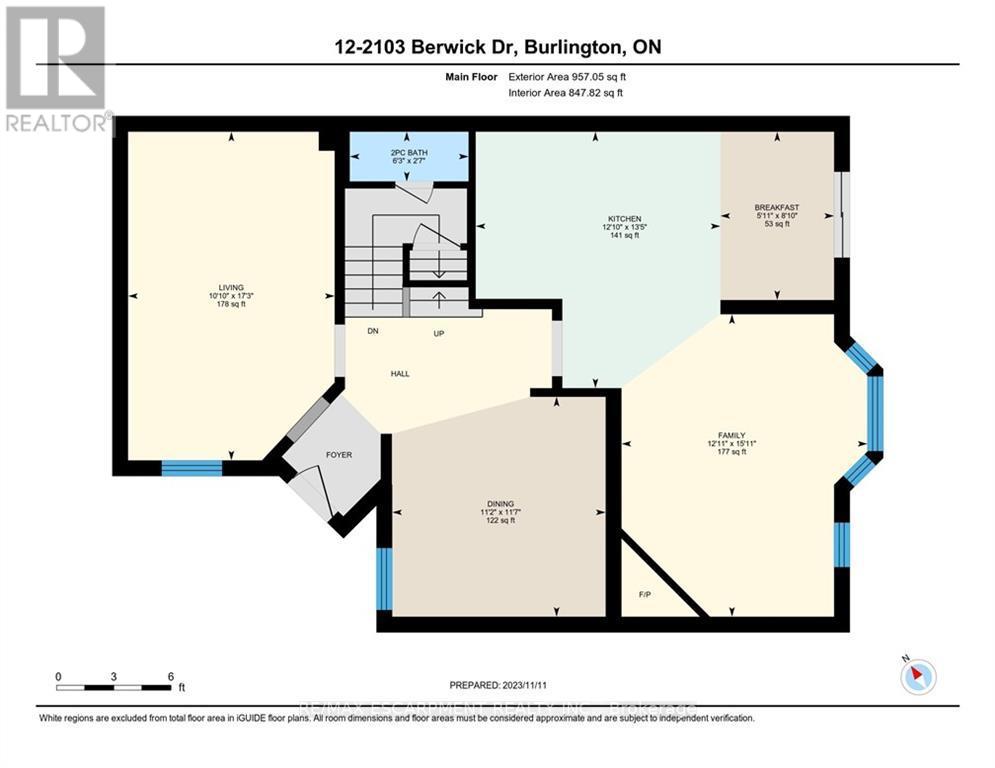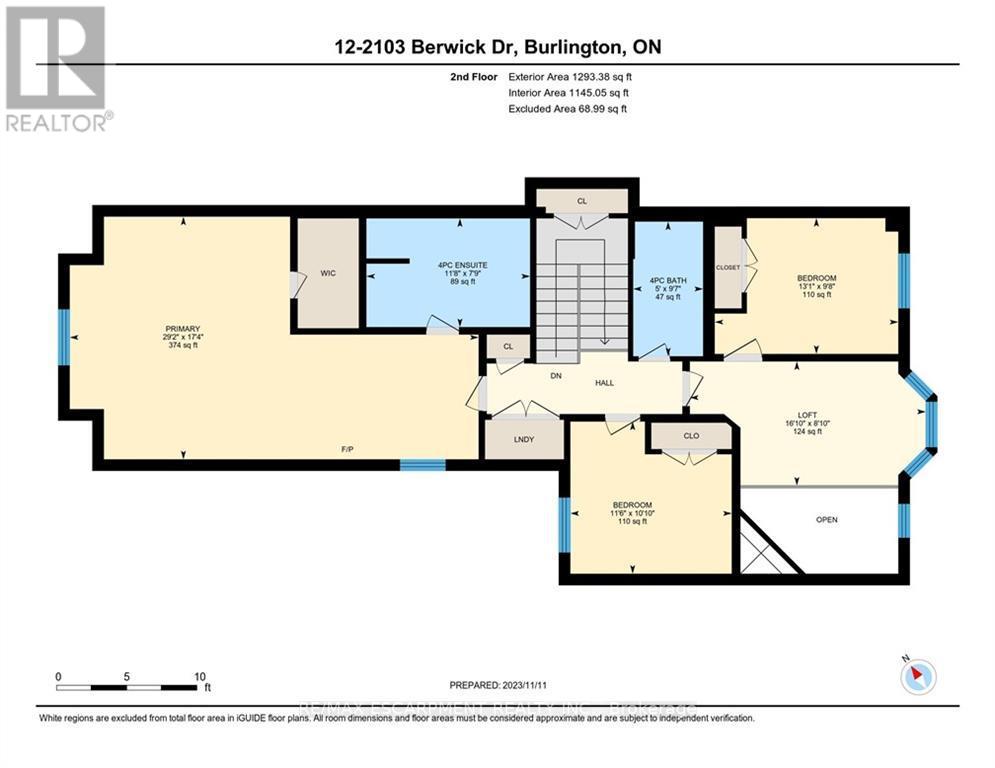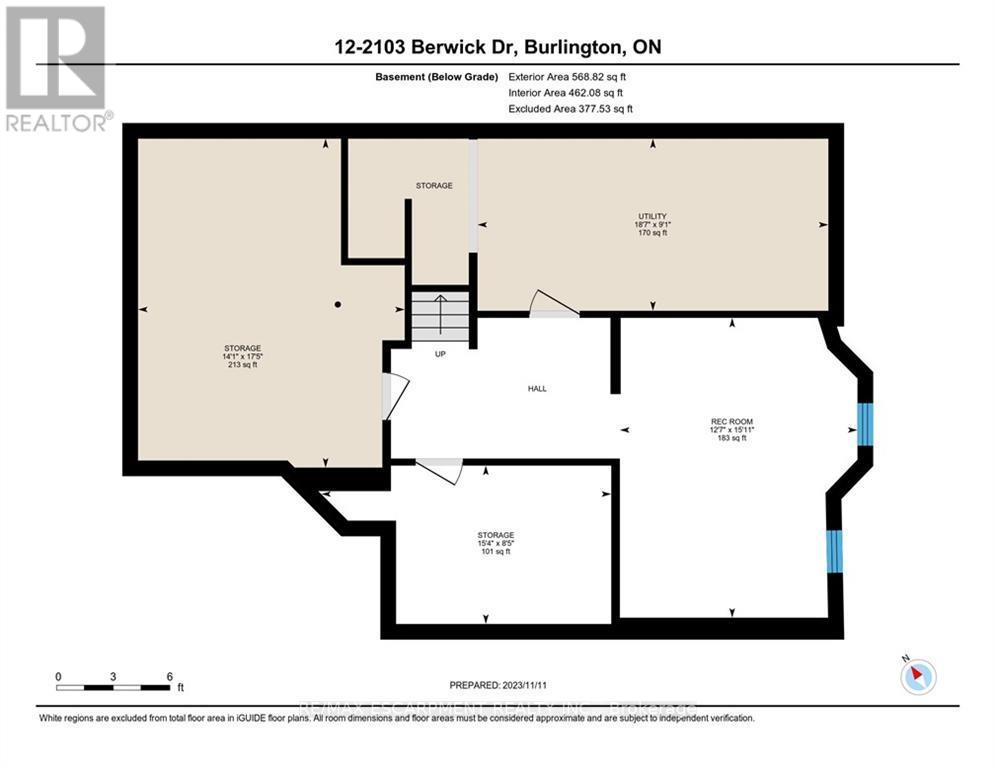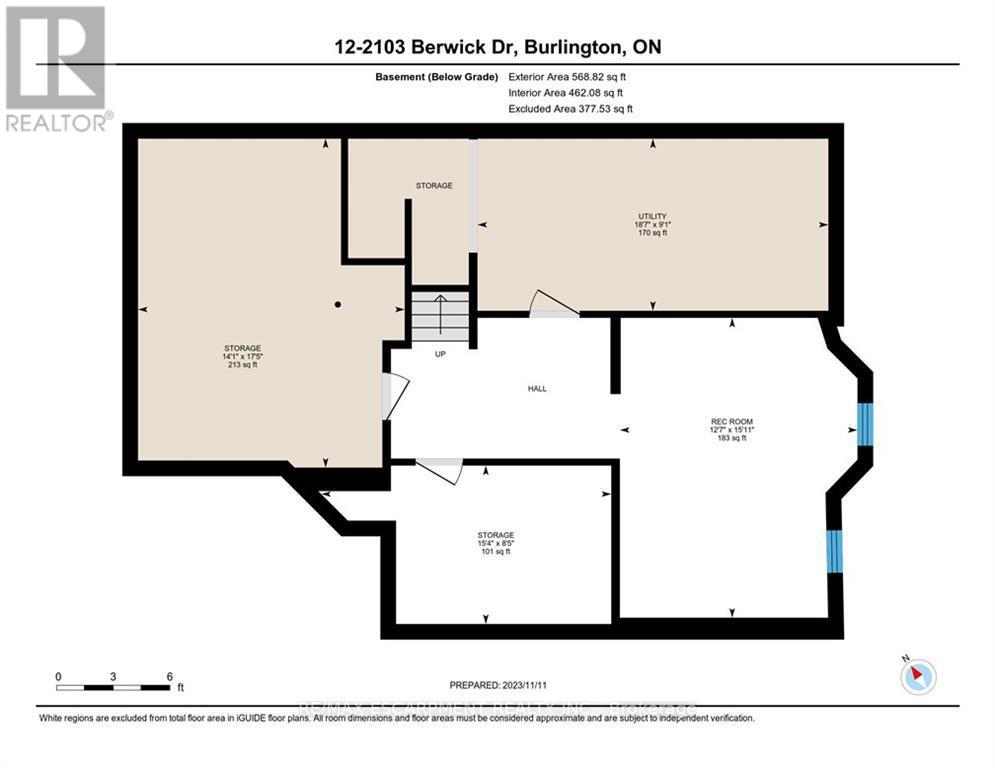CAD$1,129,000
CAD$1,129,000 Asking price
12 2103 BERWICK DRBurlington, Ontario, L7M4B7
Delisted
334
Listing information last updated on Sat Feb 10 2024 08:52:47 GMT-0500 (Eastern Standard Time)

Open Map
Summary
IDW7295102
StatusDelisted
Ownership TypeCondominium/Strata
Brokered ByRE/MAX ESCARPMENT REALTY INC.
TypeResidential Townhouse,Attached
Age
RoomsBed:3,Bath:3
Maint Fee512 / Monthly
Detail
Building
Bathroom Total3
Bedrooms Total3
Bedrooms Above Ground3
Basement DevelopmentPartially finished
Basement TypeN/A (Partially finished)
Cooling TypeCentral air conditioning
Exterior FinishBrick,Vinyl siding
Fireplace PresentTrue
Heating FuelNatural gas
Heating TypeForced air
Size Interior
Stories Total2
TypeRow / Townhouse
Land
Acreagefalse
Attached Garage
Visitor Parking
Surrounding
Community FeaturesPets not Allowed
BasementPartially finished,N/A (Partially finished)
FireplaceTrue
HeatingForced air
Unit No.12
Prop MgmtMica Consulting Services
Remarks
Fabulous Millcroft Townhome with a Double Garage, Backing onto the Picturesque 3rd Green at Millcroft Golf and Country Club! Nicely situated in a small, quiet, well-maintained complex .close to lots of great amenities! Approx. 2250 sq. f.t of living space & generous room sizes thru-out, make this home a perfect place for those looking to downsize without compromising space. Main level boasts, spacious living room, formal dining room, good size eat-in kitchen w/walkout to a private patio and is open to the lovely family room with 2 sty ceiling, cozy fireplace, and Fantastic VIEWS. Upper level features a very large primary bedroom with a sitting area, a walk-in closet w/closet organizers and a full ensuite -separate shower and soaker tub. There is also 2 other good sized bedrooms, an updated main bathroom, a den/loft area that would make a great office and upper-level laundry. If you're looking to ""Right Size"" your space and have ""Maintenance Free Living"" here we are! Quick close avail. (id:22211)

Room
Primary Bedroom
Second
5.28
8.89
46.94
17.32
29.17
505.25
5.28 m x 8.89 m
Bathroom
Second
2.36
3.56
8.40
7.74
11.68
90.43
2.36 m x 3.56 m
Bedroom
Second
3.30
3.51
11.58
10.83
11.52
124.68
3.3 m x 3.51 m
Bedroom
Second
2.95
3.99
11.77
9.68
13.09
126.70
2.95 m x 3.99 m
Bathroom
Second
2.92
1.52
4.44
9.58
4.99
47.77
2.92 m x 1.52 m
Loft
Second
2.69
5.13
13.80
8.83
16.83
148.54
2.69 m x 5.13 m
Eating area
Main
2.69
1.80
4.84
8.83
5.91
52.12
2.69 m x 1.8 m
Dining
Main
3.53
3.40
12.00
11.58
11.15
129.19
3.53 m x 3.4 m
Kitchen
Main
4.09
3.91
15.99
13.42
12.83
172.14
4.09 m x 3.91 m
Family
Main
4.85
3.94
19.11
15.91
12.93
205.69
4.85 m x 3.94 m
Living
Main
5.26
3.33
17.52
17.26
10.93
188.54
5.26 m x 3.33 m
Bathroom
Main
0.79
1.90
1.50
2.59
6.23
16.16
0.79 m x 1.9 m
School Info
Private SchoolsK-8 Grades Only
Florence Meares Public School
2102 Berwick Dr, Burlington0.071 km
ElementaryMiddleEnglish
585/2994 | 7.1
RM Ranking/G3
372/2819 | 7.3
RM Ranking/G6
9-12 Grades Only
Dr. Frank J. Hayden Secondary School
3040 Tim Dobbie Dr, Burlington1.832 km
SecondaryEnglish
K-8 Grades Only
Sacred Heart Of Jesus Elementary School
2222 Country Club Dr, Burlington0.514 km
ElementaryMiddleEnglish
393/2994 | 7.5
RM Ranking/G3
188/2819 | 7.9
RM Ranking/G6
9-12 Grades Only
Corpus Christi Secondary School
5150 Upper Middle Rd, Burlington2.085 km
SecondaryEnglish
2-5 Grades Only
Charles R. Beaudoin Public School
4313 Clubview Dr, Burlington1.108 km
ElementaryFrench Immersion Program
294/2994 | 7.8
RM Ranking/G3
194/2819 | 7.9
RM Ranking/G6
6-8 Grades Only
Charles R. Beaudoin Public School
4313 Clubview Dr, Burlington1.108 km
MiddleFrench Immersion Program
294/2994 | 7.8
RM Ranking/G3
194/2819 | 7.9
RM Ranking/G6
9-12 Grades Only
M. M. Robinson High School
2425 Upper Middle Rd, Burlington2.755 km
SecondaryFrench Immersion Program
1-8 Grades Only
Sacred Heart Of Jesus Elementary School
2222 Country Club Dr, Burlington0.514 km
ElementaryMiddleFrench Immersion Program
393/2994 | 7.5
RM Ranking/G3
188/2819 | 7.9
RM Ranking/G6
9-12 Grades Only
Notre Dame Secondary School
2333 Headon Forest Dr, Burlington2.129 km
SecondaryFrench Immersion Program
%7B%22isCip%22%3Afalse%2C%22isLoggedIn%22%3Afalse%2C%22lang%22%3A%22en%22%2C%22isVipUser%22%3Afalse%2C%22webBackEnd%22%3Afalse%2C%22reqHost%22%3A%22www.realmaster.com%22%2C%22isNoteAdmin%22%3Afalse%2C%22noVerifyRobot%22%3Afalse%2C%22no3rdPartyLogin%22%3Afalse%7D
https://www.facebook.com/v4.0/dialog/oauth?client_id=357776481094717&redirect_uri=https://www.realmaster.com/oauth/facebook&scope=email&response_type=code&auth_type=rerequest&state=%2Fen%2Fburlington-on%2F2103-berwick-dr%2F12-rose-DDF26275265%3Fd%3Dhttps%253A%252F%252Fwww.realmaster.com%252Fen%252Ffor-sale%252FBurlington-ON%252FRose
https://accounts.google.com/o/oauth2/v2/auth?access_type=offline&scope=https%3A%2F%2Fwww.googleapis.com%2Fauth%2Fuserinfo.profile%20https%3A%2F%2Fwww.googleapis.com%2Fauth%2Fuserinfo.email&response_type=code&client_id=344011320921-vh4gmos4t6rej56k2oa3brharpio1nfn.apps.googleusercontent.com&redirect_uri=https%3A%2F%2Fwww.realmaster.com%2Foauth%2Fgoogle&state=%2Fen%2Fburlington-on%2F2103-berwick-dr%2F12-rose-DDF26275265%3Fd%3Dhttps%253A%252F%252Fwww.realmaster.com%252Fen%252Ffor-sale%252FBurlington-ON%252FRose


