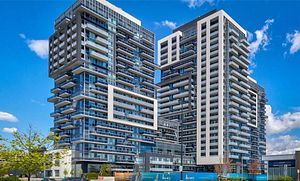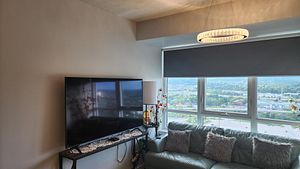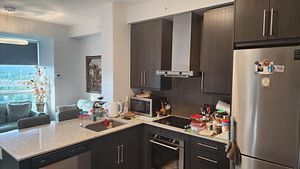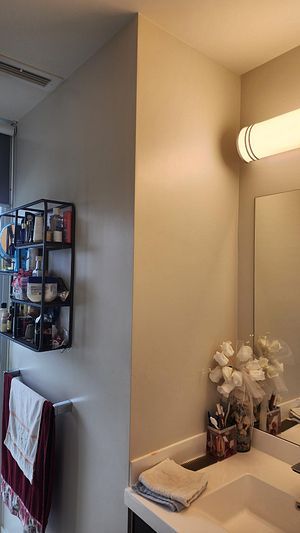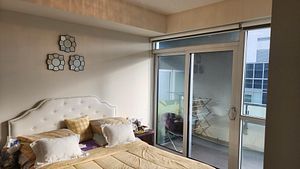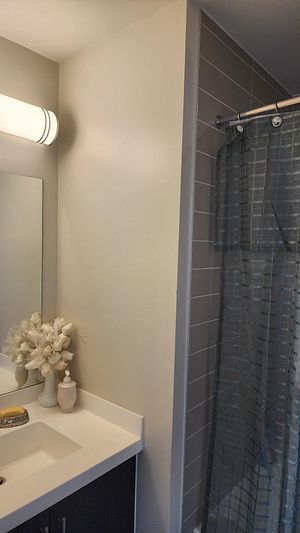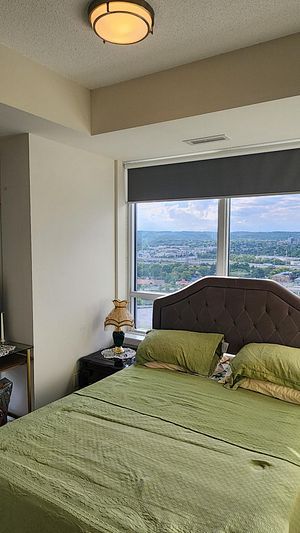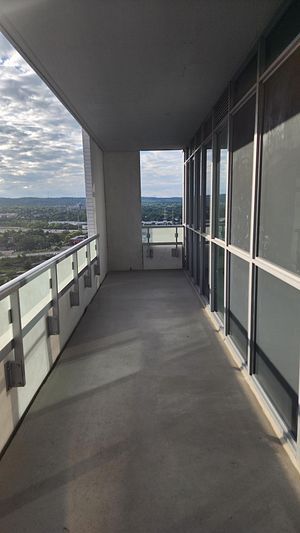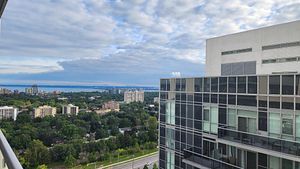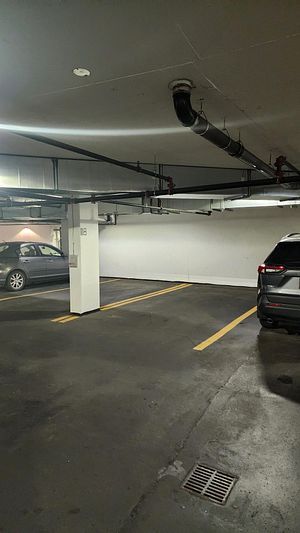- Ontario
- Burlington
2087 Fairview St
CAD$699,900
CAD$699,900 Asking price
2108 2087 Fairview StreetBurlington, Ontario, L7S2K4
Delisted · Terminated ·
221| 700-799 sqft
Listing information last updated on Mon Jan 08 2024 09:27:39 GMT-0500 (Eastern Standard Time)

Open Map
Log in to view more information
Go To LoginSummary
IDW7237250
StatusTerminated
Ownership TypeCondominium/Strata
PossessionFlex
Brokered ByRE/MAX REAL ESTATE CENTRE INC.
TypeResidential Apartment
Age 0-5
Square Footage700-799 sqft
RoomsBed:2,Kitchen:1,Bath:2
Parking1 (1) Underground +1
Maint Fee759 / Monthly
Maint Fee InclusionsHeat,Water,CAC,Common Elements,Building Insurance
Detail
Building
Bathroom Total2
Bedrooms Total2
Bedrooms Above Ground2
Cooling TypeCentral air conditioning
Exterior FinishConcrete
Fireplace PresentFalse
Heating FuelNatural gas
Heating TypeForced air
Size Interior
TypeApartment
Architectural StyleApartment
Rooms Above Grade6
Heat SourceGas
Heat TypeForced Air
LockerNone
Laundry LevelMain Level
Land
Acreagefalse
Parking
Parking FeaturesUnderground
Other
FeaturesBalcony
Den FamilyroomYes
Internet Entire Listing DisplayYes
BasementNone
BalconyOpen
FireplaceN
A/CCentral Air
HeatingForced Air
Level21
Unit No.2108
ExposureW
Parking SpotsOwned
Corp#Halton703
Prop MgmtProfessional Property Management
Remarks
Very Bright, corner/end unit, Sundrenched 2 Bedrm/2 Washrm newer condo w/ extended balcony and pristine gorgeous Western views of Lake Ontario and Niagara Escarpment. Very dreamy and serene atmosphere to unplug to day or night. Upgraded kitchen & bathrooms, laminate throughout, ensuite laundry, newer appliances, comes fully furnished (preferred), avail. immediately. Building comes w/ 24 concierge, indoor pool, gym, party room, etc. Won't Last!Fridge, Stove, Dishwasher, Washer & Dryer, All Electrical Light Fixtures, All Window Coverings, GDO w/remote(s), all keys/FOBs.
The listing data is provided under copyright by the Toronto Real Estate Board.
The listing data is deemed reliable but is not guaranteed accurate by the Toronto Real Estate Board nor RealMaster.
Location
Province:
Ontario
City:
Burlington
Community:
Brant 06.02.0090
Crossroad:
Fairview/Brant
Room
Room
Level
Length
Width
Area
Kitchen
Flat
8.53
7.22
61.57
Family Room
Flat
11.15
7.87
87.83
Bathroom
Flat
NaN
Bedroom
Flat
9.19
7.87
72.33
School Info
Private SchoolsK-6 Grades Only
Tom Thomson Public School
2171 Prospect St, Burlington0.558 km
ElementaryEnglish
7-8 Grades Only
Burlington Central Elementary (gr.7 & Gr.8)
1433 Baldwin St, Burlington1.28 km
MiddleEnglish
9-12 Grades Only
Burlington Central High School
1433 Baldwin St, Burlington1.28 km
SecondaryEnglish
K-8 Grades Only
St. John (burlington) Elementary School
653 Brant St, Burlington1.082 km
ElementaryMiddleEnglish
9-12 Grades Only
Assumption Secondary School
3230 Woodward Ave, Burlington2.385 km
SecondaryEnglish
2-6 Grades Only
Tom Thomson Public School
2171 Prospect St, Burlington0.558 km
ElementaryFrench Immersion Program
7-8 Grades Only
Burlington Central Elementary (gr.7 & Gr.8)
1433 Baldwin St, Burlington1.28 km
MiddleFrench Immersion Program
9-12 Grades Only
Burlington Central High School
1433 Baldwin St, Burlington1.28 km
SecondaryFrench Immersion Program
1-8 Grades Only
Sacred Heart Of Jesus Elementary School
2222 Country Club Dr, Burlington5.221 km
ElementaryMiddleFrench Immersion Program
9-12 Grades Only
Notre Dame Secondary School
2333 Headon Forest Dr, Burlington4.533 km
SecondaryFrench Immersion Program
Book Viewing
Your feedback has been submitted.
Submission Failed! Please check your input and try again or contact us

