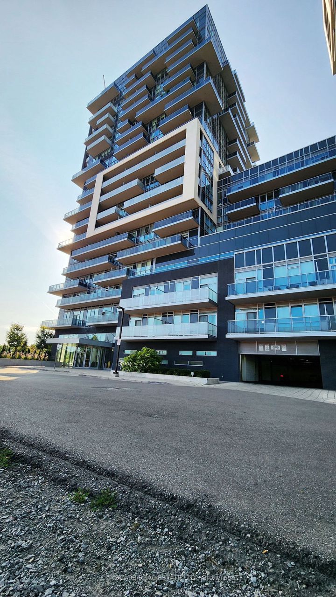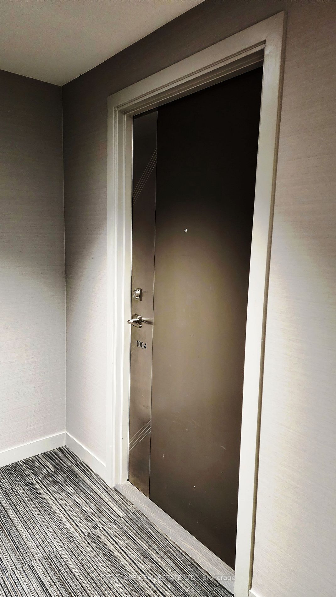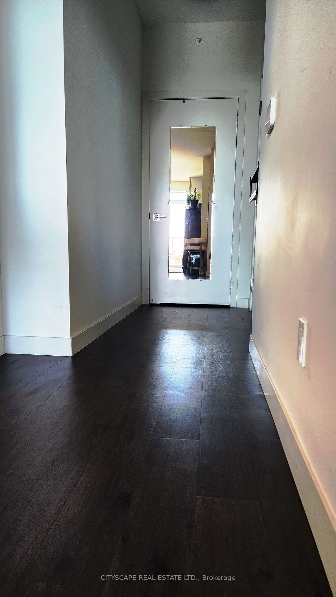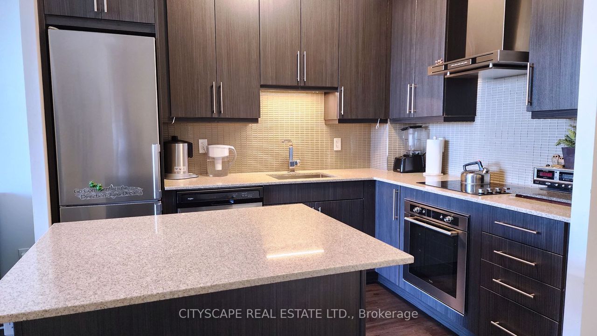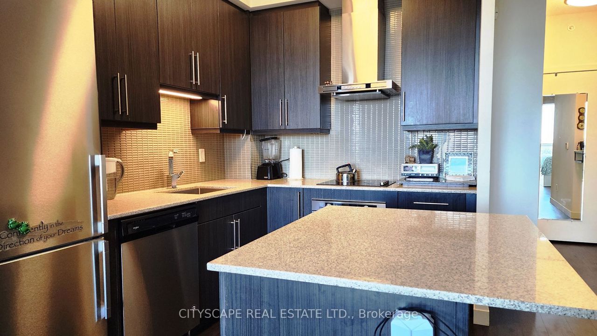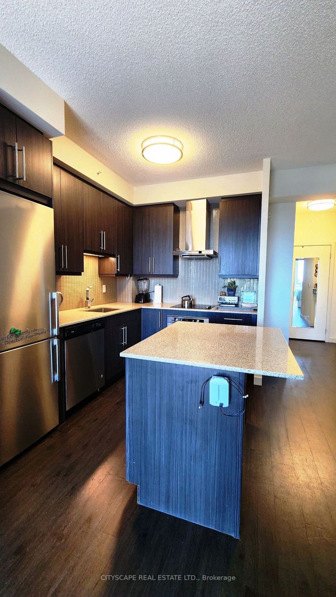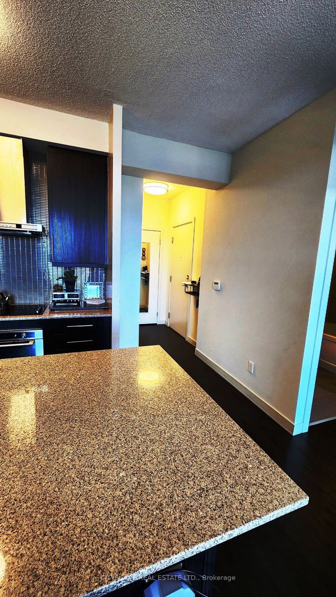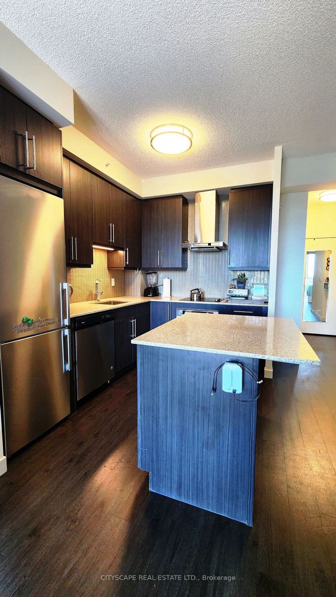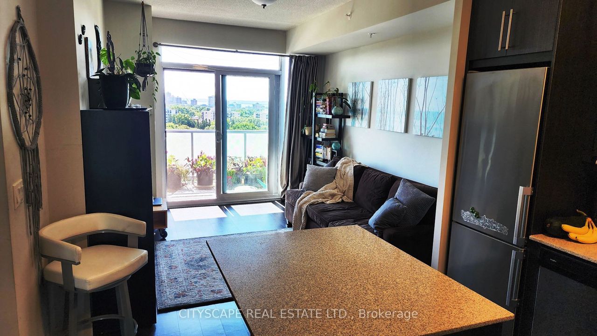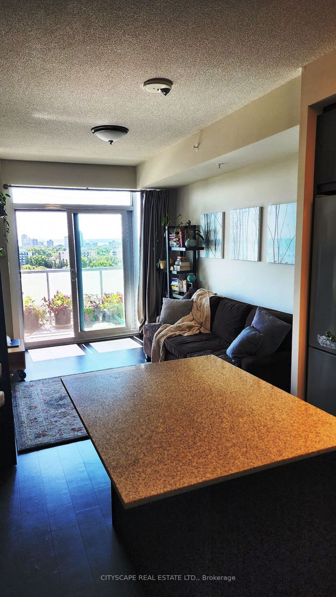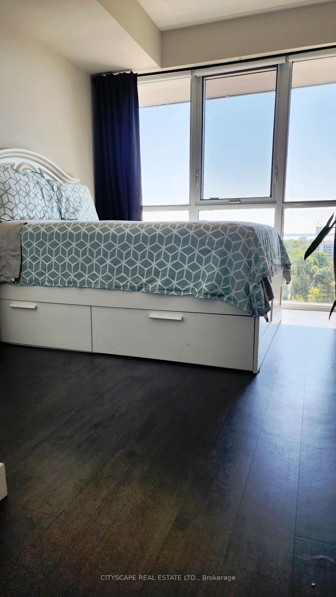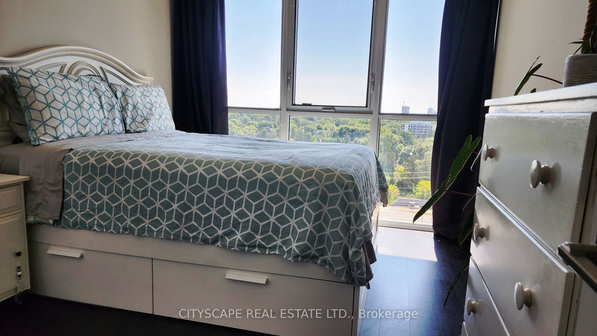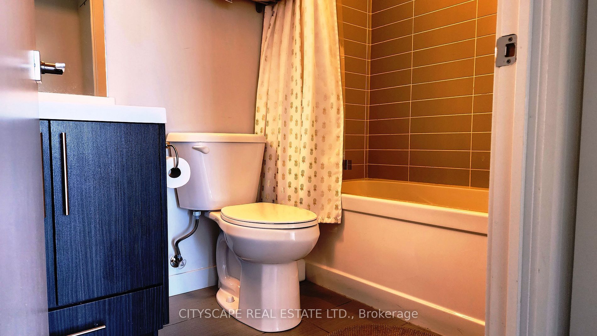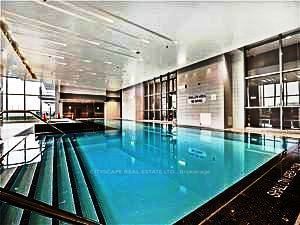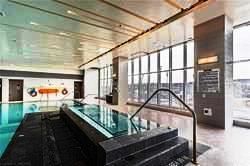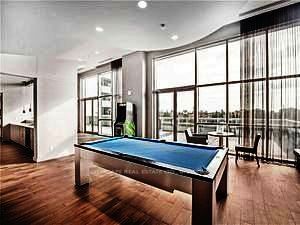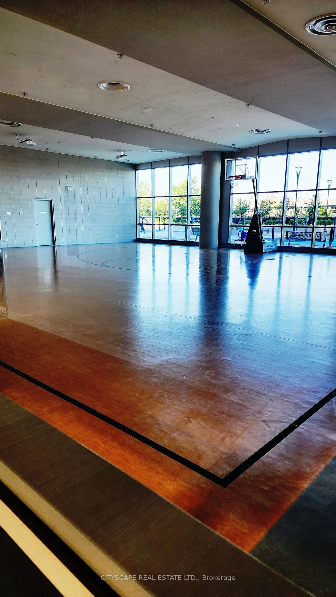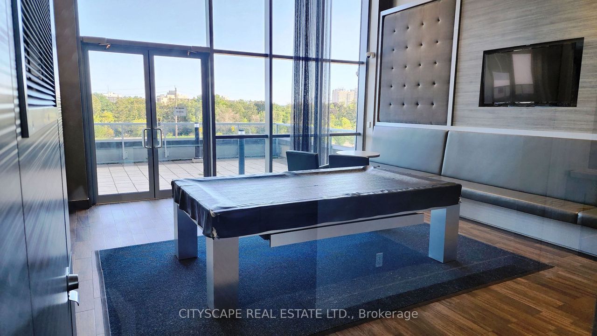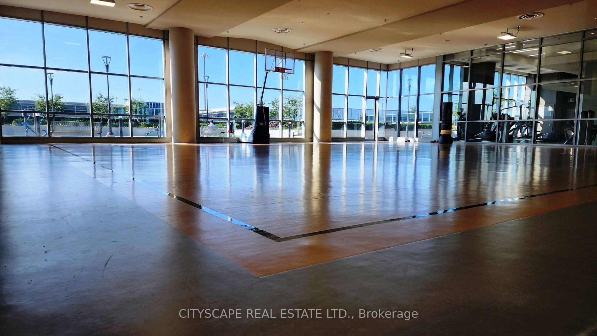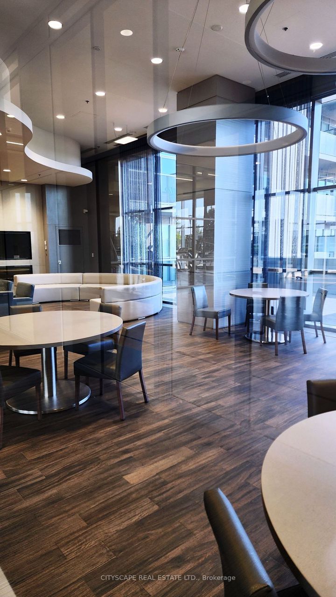- Ontario
- Burlington
2081 Fairview St
CAD$549,999
CAD$549,999 Asking price
1004 2081 FAIRVIEW StreetBurlington, Ontario, L7R0E4
Delisted · Terminated ·
111| 500-599 sqft
Listing information last updated on Fri Feb 02 2024 15:19:35 GMT-0500 (Eastern Standard Time)

Open Map
Log in to view more information
Go To LoginSummary
IDW7036450
StatusTerminated
Ownership TypeCondominium/Strata
PossessionFLEXIBLE
Brokered ByCITYSCAPE REAL ESTATE LTD.
TypeResidential Apartment
Age 6-10
Square Footage500-599 sqft
RoomsBed:1,Kitchen:1,Bath:1
Parking1 (1) Underground
Maint Fee543.36 / Monthly
Maint Fee InclusionsWater,Common Elements,Parking
Detail
Building
Bathroom Total1
Bedrooms Total1
Bedrooms Above Ground1
AmenitiesStorage - Locker,Security/Concierge,Exercise Centre,Recreation Centre
Cooling TypeCentral air conditioning
Exterior FinishConcrete
Fireplace PresentFalse
Heating FuelNatural gas
Heating TypeForced air
Size Interior
TypeApartment
Association AmenitiesBBQs Allowed,Concierge,Exercise Room,Game Room,Gym,Indoor Pool
Architectural StyleApartment
Property FeaturesOther,Park,Public Transit,School
Rooms Above Grade3
Heat SourceGas
Heat TypeForced Air
LockerOwned
Land
Acreagefalse
AmenitiesPark,Public Transit,Schools
Parking
Parking FeaturesNone
Utilities
ElevatorYes
Surrounding
Ammenities Near ByPark,Public Transit,Schools
Other
FeaturesBalcony
Internet Entire Listing DisplayYes
BasementNone
BalconyOpen
FireplaceN
A/CCentral Air
HeatingForced Air
FurnishedNo
Level10
Unit No.1004
ExposureS
Parking SpotsOwned38
Corp#HSCP703
Prop MgmtCity Towers Property Management
Remarks
South Facing Luxury Sun Drenched Open Concept 'Premier' unit in the Ultra Modern Paradigm Building, Featuring 1 Bedroom 1 Washroom, 1 Underground Parking and 1 locker. Upgraded kitchen boasts sleek cabinetry, stainless appliances, Quartz Countertops with Backsplash, an island breakfast bar & Laminate Flooring. Chic Decor, Floor to ceiling windows. The 9' Ceilings adds to the sense of openness. Living room provides access to a south-facing balcony for outdoor relaxation. Bedroom includes a closet. Ensuite Laundry. Incredible resort like amenities, Basket Ball Court, Gym, Indoor Area, Outdoor Work Out Stations, Roof Top Sky Lounge with unobstructed view of the lake and escarpment. Private owners only access to the entrance of the GO Station. Perfectly located between the shops and restaurants in downtown Burlington and the QEW/Transit.Prime Location Next To Go Station And Walmart, Close To QEW/403. Five Star Amenities With 24 Hrs Concierge. Don't Forget to Check the private GO access & 4th and 24th Floor Amenities from the middle tower.
The listing data is provided under copyright by the Toronto Real Estate Board.
The listing data is deemed reliable but is not guaranteed accurate by the Toronto Real Estate Board nor RealMaster.
Location
Province:
Ontario
City:
Burlington
Community:
Freeman 06.02.0080
Crossroad:
BRANT ST / FAIRVIEW ST
Room
Room
Level
Length
Width
Area
Living Room
Flat
15.68
10.99
172.36
Kitchen
Flat
7.78
7.91
61.48
Bedroom
Flat
9.51
10.99
104.57
Foyer
Flat
NaN
School Info
Private SchoolsK-6 Grades Only
Tom Thomson Public School
2171 Prospect St, Burlington0.558 km
ElementaryEnglish
7-8 Grades Only
Burlington Central Elementary (gr.7 & Gr.8)
1433 Baldwin St, Burlington1.201 km
MiddleEnglish
9-12 Grades Only
Burlington Central High School
1433 Baldwin St, Burlington1.201 km
SecondaryEnglish
K-8 Grades Only
St. John (burlington) Elementary School
653 Brant St, Burlington1.009 km
ElementaryMiddleEnglish
9-12 Grades Only
Assumption Secondary School
3230 Woodward Ave, Burlington2.439 km
SecondaryEnglish
2-6 Grades Only
Tom Thomson Public School
2171 Prospect St, Burlington0.558 km
ElementaryFrench Immersion Program
7-8 Grades Only
Burlington Central Elementary (gr.7 & Gr.8)
1433 Baldwin St, Burlington1.201 km
MiddleFrench Immersion Program
9-12 Grades Only
Burlington Central High School
1433 Baldwin St, Burlington1.201 km
SecondaryFrench Immersion Program
1-8 Grades Only
Sacred Heart Of Jesus Elementary School
2222 Country Club Dr, Burlington5.309 km
ElementaryMiddleFrench Immersion Program
9-12 Grades Only
Notre Dame Secondary School
2333 Headon Forest Dr, Burlington4.61 km
SecondaryFrench Immersion Program
Book Viewing
Your feedback has been submitted.
Submission Failed! Please check your input and try again or contact us

