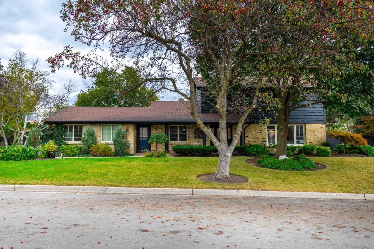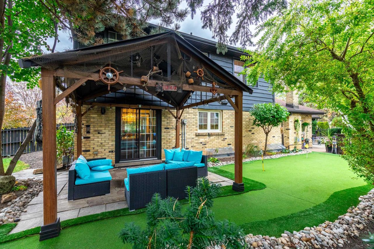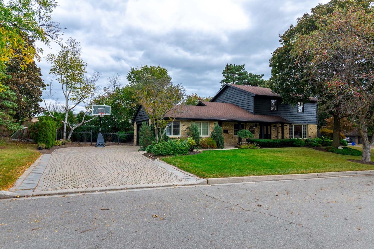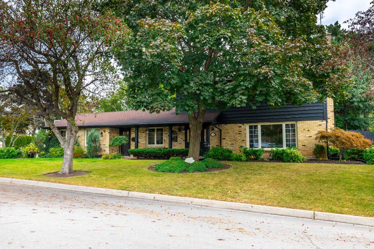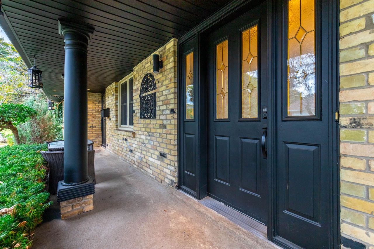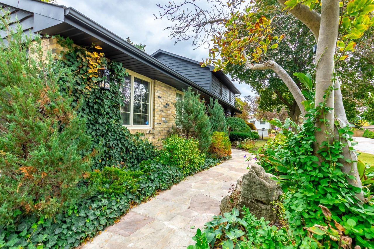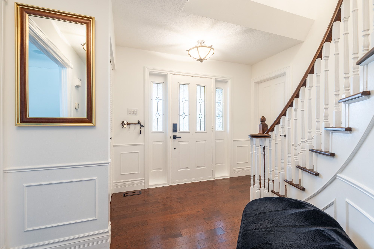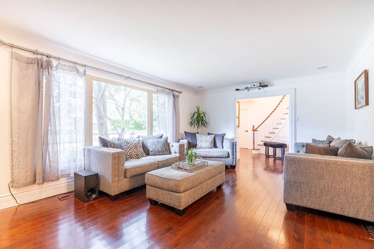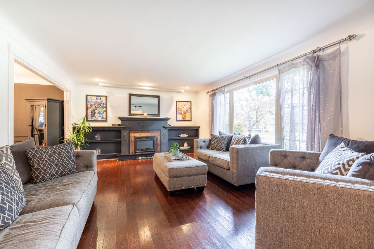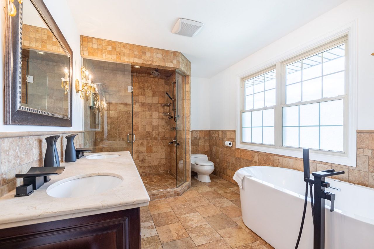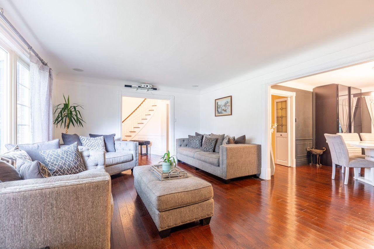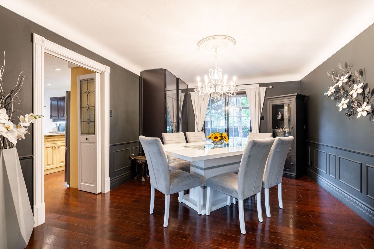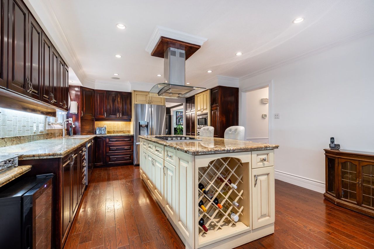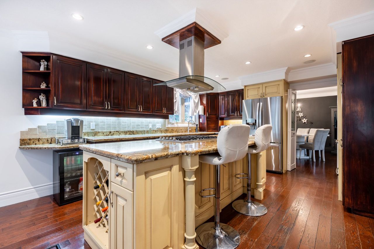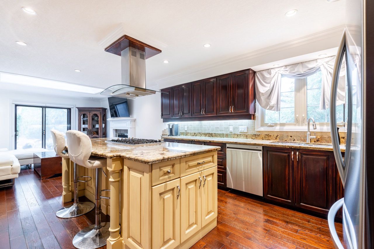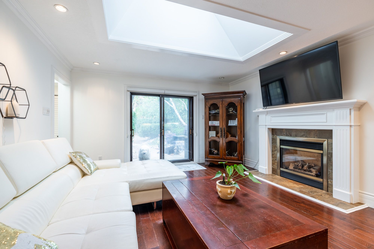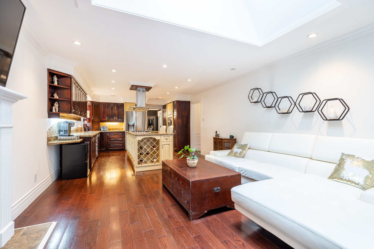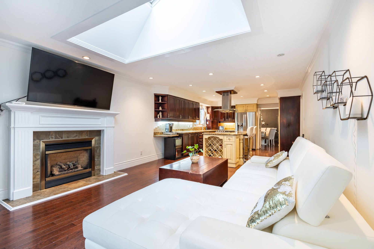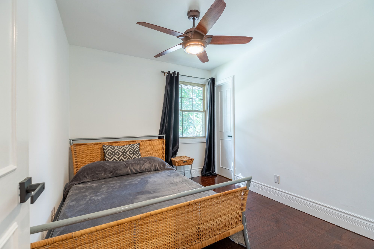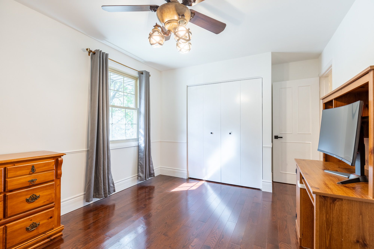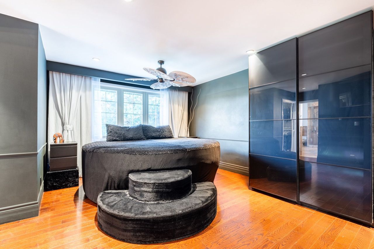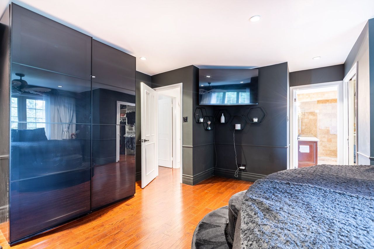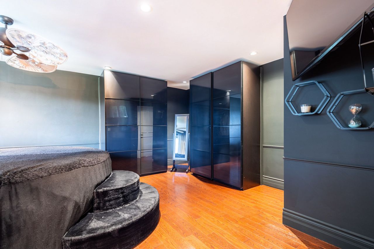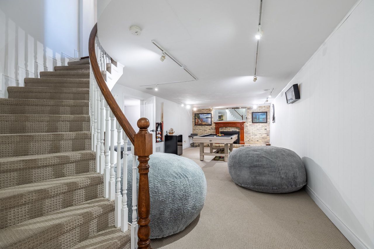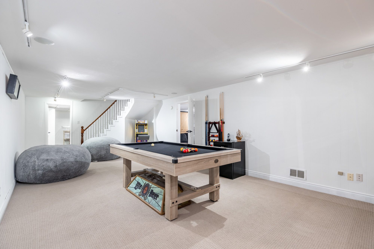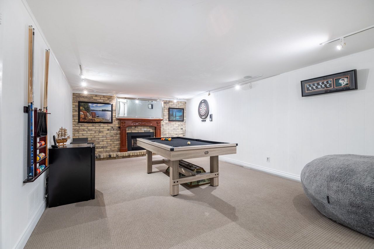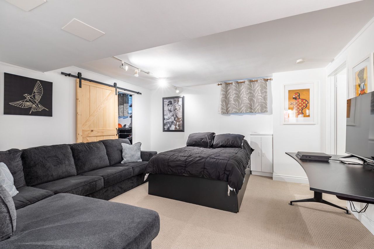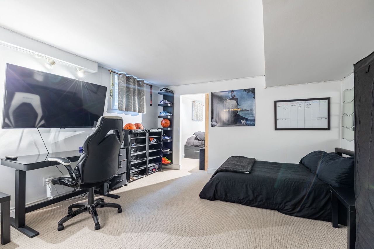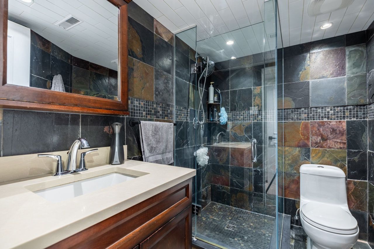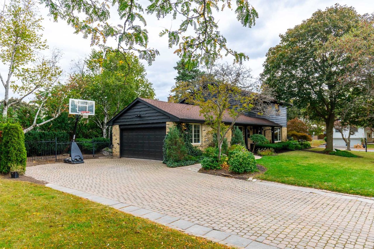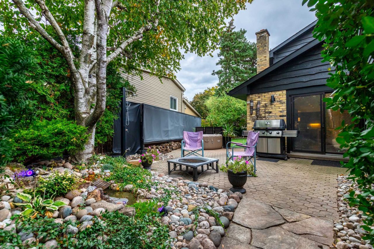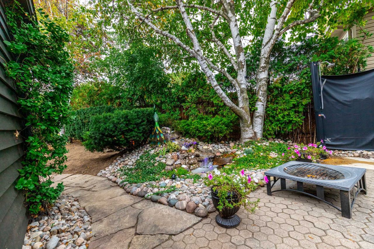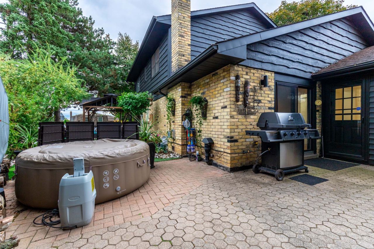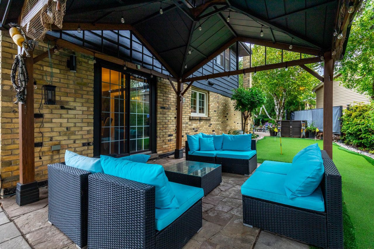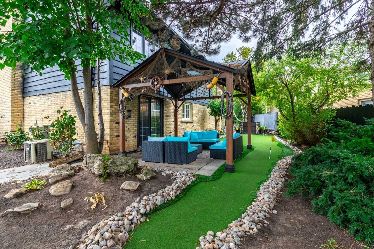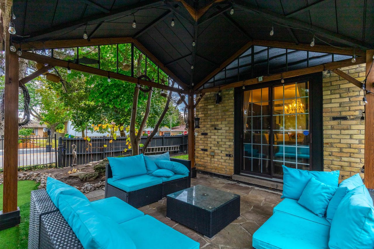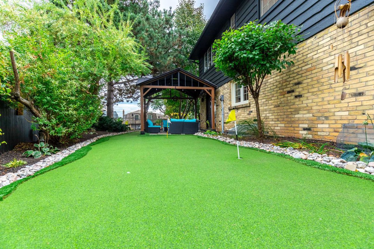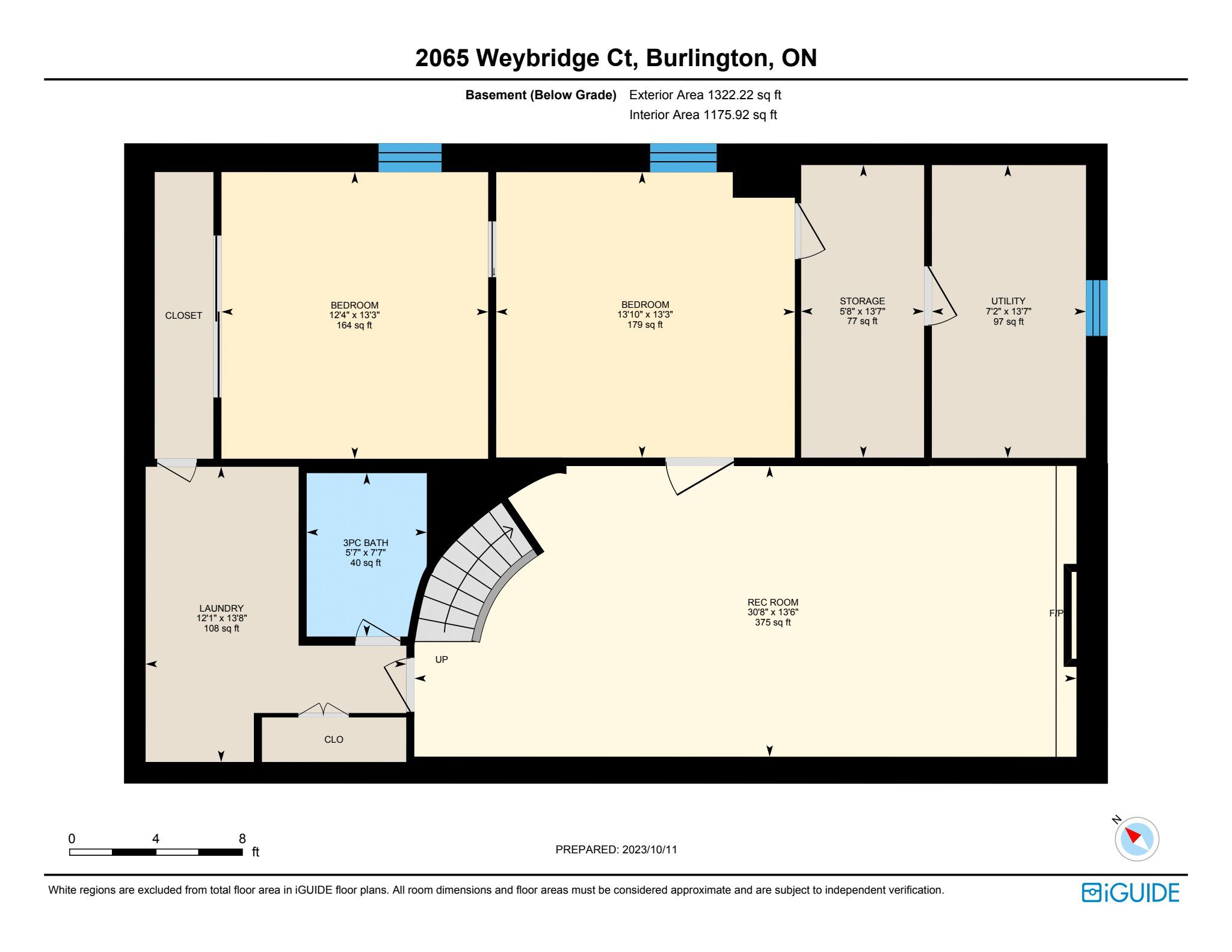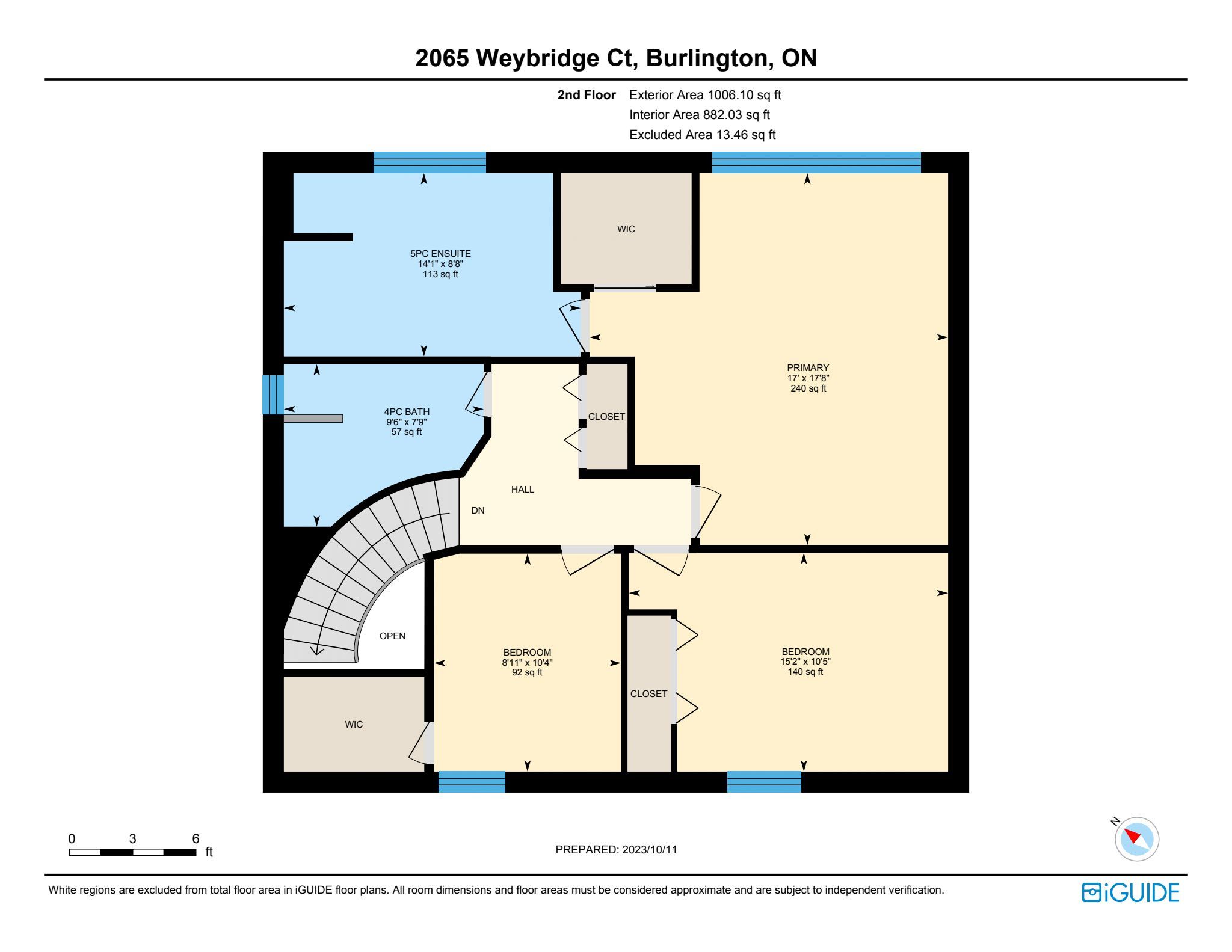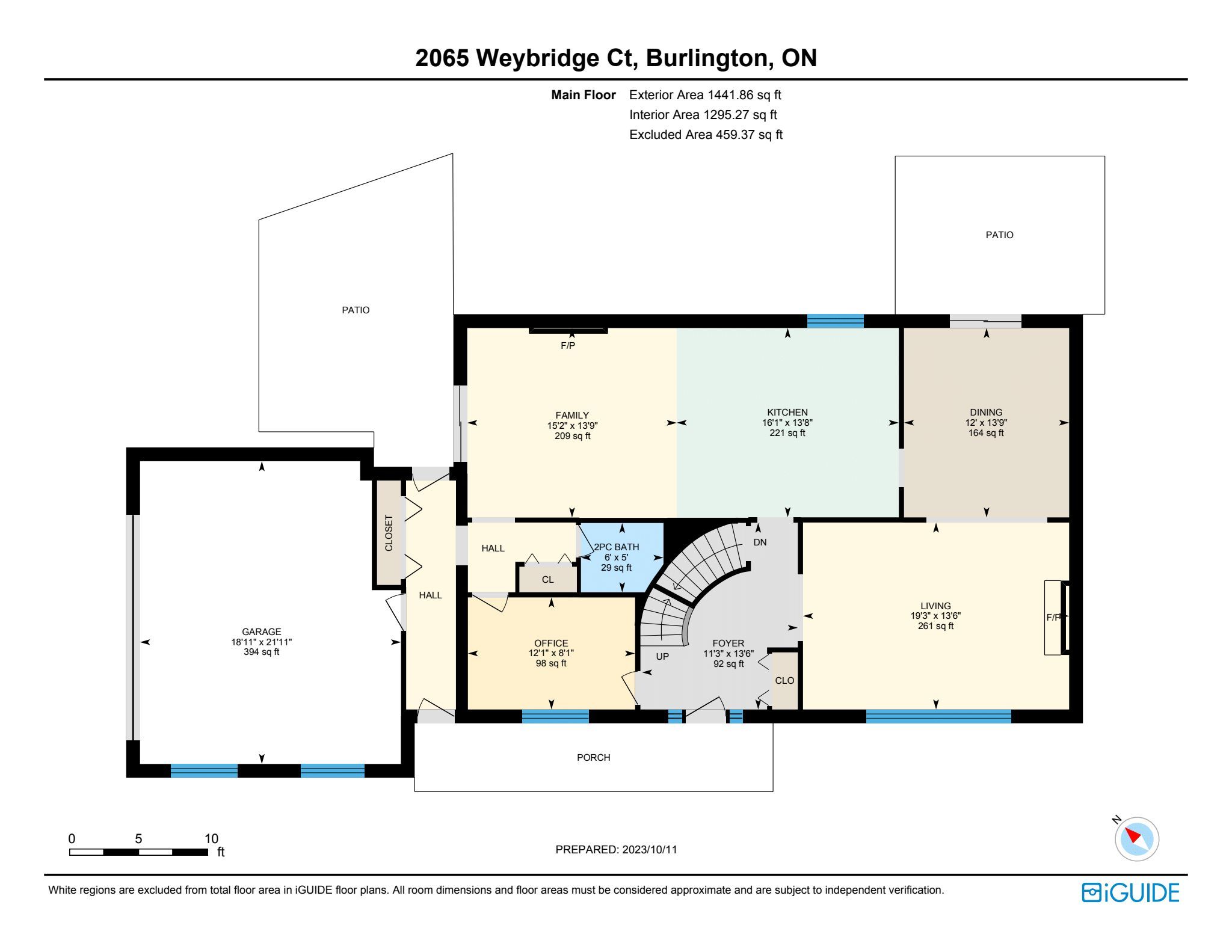- Ontario
- Burlington
2065 Weybridge Crt
CAD$1,450,000
CAD$1,450,000 Asking price
2065 Weybridge CourtBurlington, Ontario, L7P2J4
Delisted · Terminated ·
3+248(2+6)| 2500-3000 sqft
Listing information last updated on Fri Jan 05 2024 09:04:56 GMT-0500 (Eastern Standard Time)

Log in to view more information
Go To LoginSummary
Detail
Building
Land
Parking
Surrounding
Other
Remarks
The listing data is provided under copyright by the Toronto Real Estate Board.
The listing data is deemed reliable but is not guaranteed accurate by the Toronto Real Estate Board nor RealMaster.
Location
Room
School Info
Private SchoolsPaul A. Fisher Public School
2175 Cavendish Dr, Burlington0.588 km
Brant Hills Public School
2330 Duncaster Dr, Burlington1.399 km
M. M. Robinson High School
2425 Upper Middle Rd, Burlington1.333 km
St. Mark Elementary School
2145 Upper Middle Rd, Burlington0.668 km
Notre Dame Secondary School
2333 Headon Forest Dr, Burlington2.46 km
Clarksdale Public School
2399 Mountainside Dr, Burlington1.729 km
Clarksdale Public School
2399 Mountainside Dr, Burlington1.729 km
Rolling Meadows Public School
1522 Mountain Grove Ave, Burlington0.617 km
M. M. Robinson High School
2425 Upper Middle Rd, Burlington1.333 km
Sacred Heart Of Jesus Elementary School
2222 Country Club Dr, Burlington3.787 km
Notre Dame Secondary School
2333 Headon Forest Dr, Burlington2.46 km

