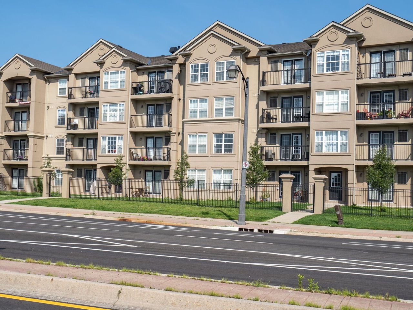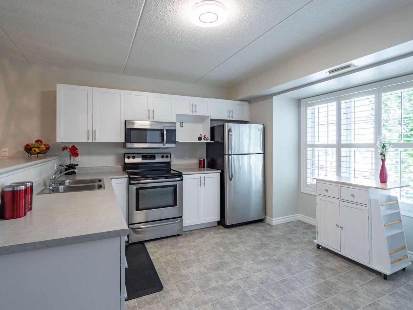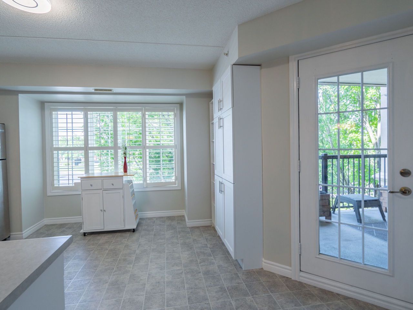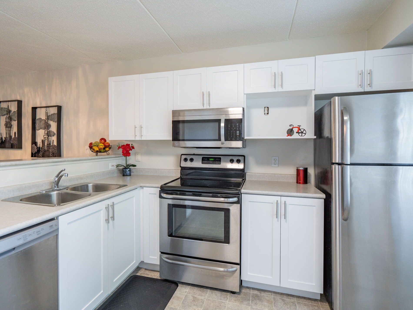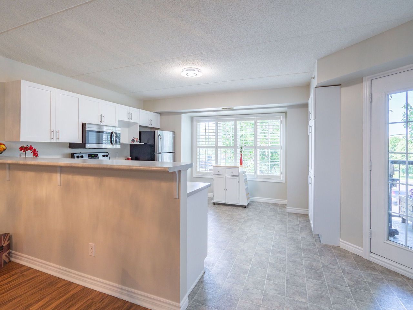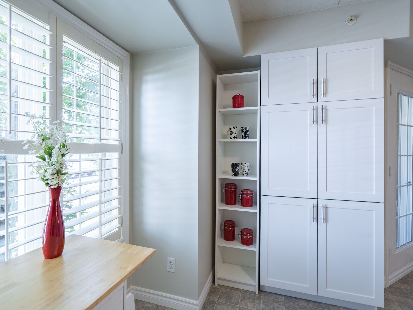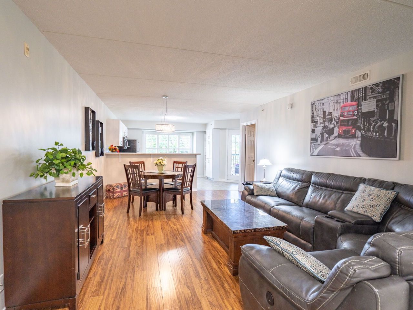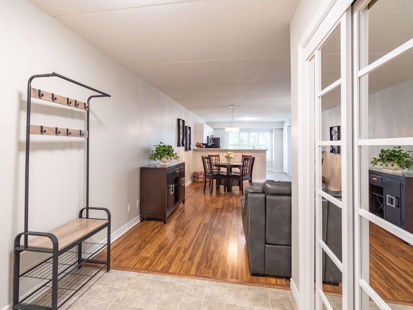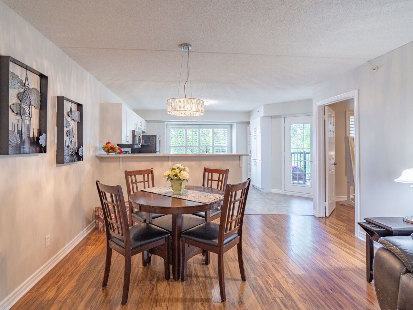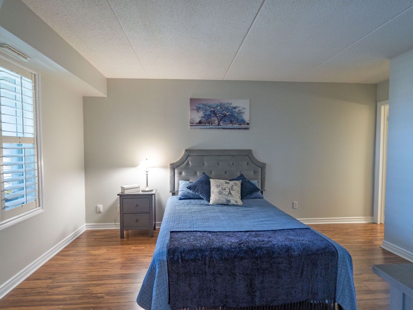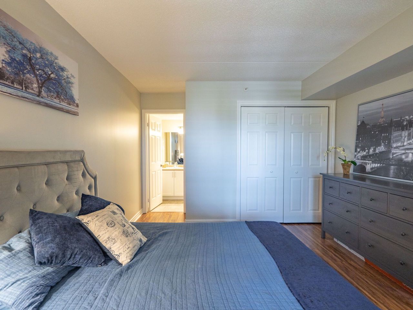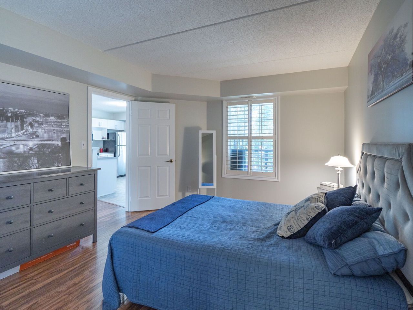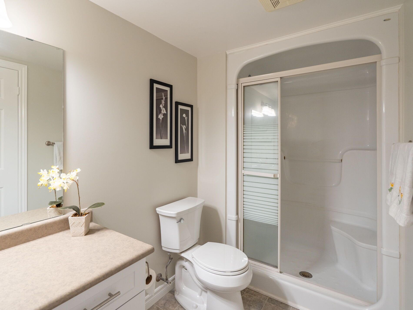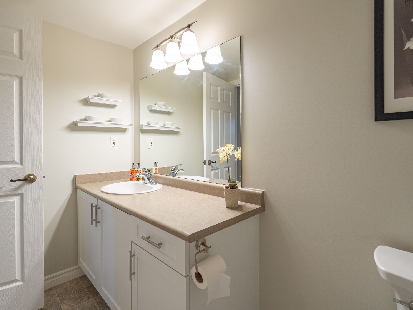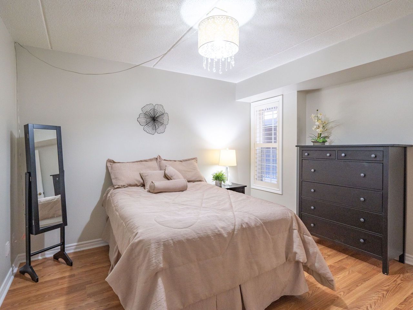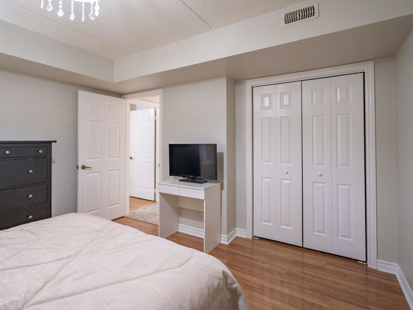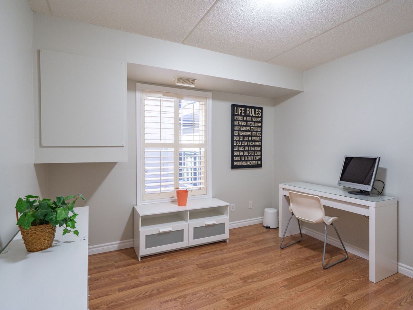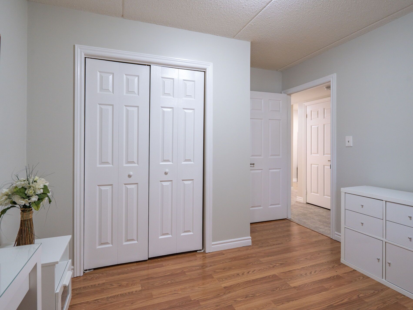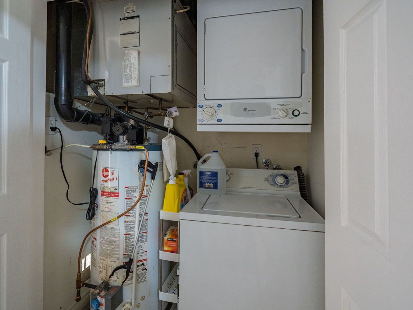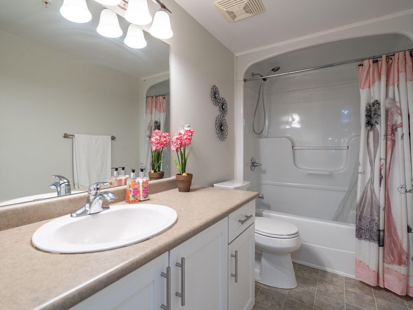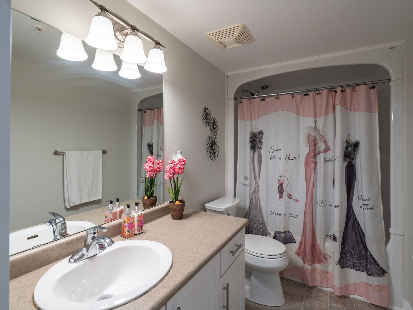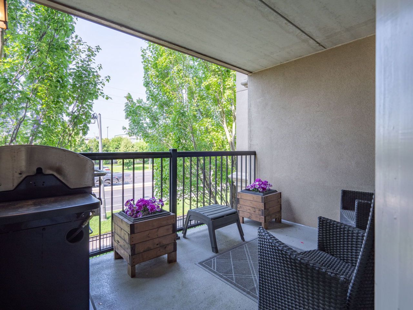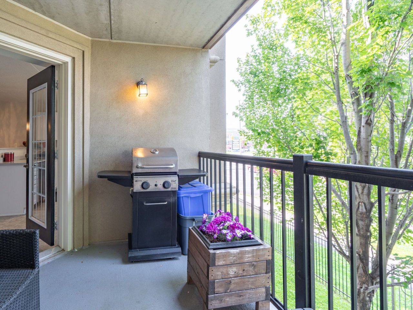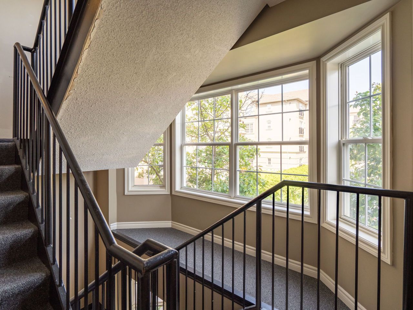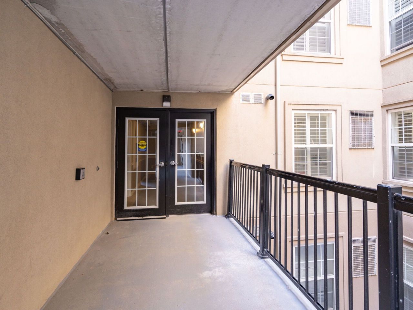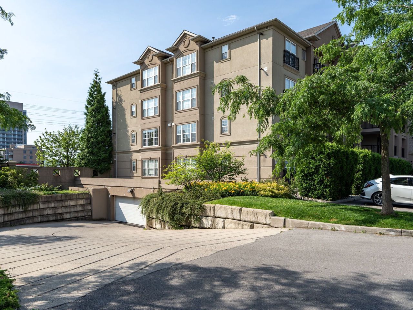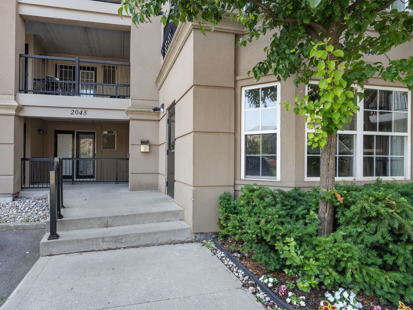- Ontario
- Burlington
2045 Appleby Line
SoldCAD$xxx,xxx
CAD$699,900 Asking price
211 2045 Appleby LineBurlington, Ontario, L7L7G9
Sold
322| 1200-1399 sqft
Listing information last updated on Mon Jul 10 2023 20:23:25 GMT-0400 (Eastern Daylight Time)

Open Map
Log in to view more information
Go To LoginSummary
IDW6646904
StatusSold
PossessionImmediate/TBA
Brokered ByRE/MAX REALTY SERVICES INC.
TypeResidential Apartment
Age 16-30
Square Footage1200-1399 sqft
RoomsBed:3,Kitchen:1,Bath:2
Parking1 (2) Underground +1
Maint Fee561.98 /
Maint Fee InclusionsBuilding Insurance,Common Elements,Water,Parking
Detail
Building
Association AmenitiesBBQs Allowed,Exercise Room,Party Room/Meeting Room,Visitor Parking,Sauna
Architectural StyleApartment
Property FeaturesPublic Transit
Rooms Above Grade6
Heat SourceGas
Heat TypeForced Air
LockerExclusive
Parking
Parking FeaturesSurface
BasementNone
BalconyOpen
FireplaceN
A/CCentral Air
HeatingForced Air
Level2
Unit No.211
ExposureW
Parking SpotsOwned19A
Corp#HSCC490
Prop MgmtWilson Blanchard
Remarks
Beautiful 3 bedroom condo with 2 full washrooms within walking distance to so many stores, restaurants, parks, schools and a walk-in clinic. Close to Appleby GO station, easy access to QEW and Hwy 407. Large kitchen with lots of counterspace, stainless steel appliances (fridge, stove, B/I dishwasher, B/I microwave), pantry cupboards and a breakfast bar. Living room/dining rooms are open concept to the kitchen. Spacious primary bedroom has a 3 pc ensuite and is separate from the other two bedrooms for privacy. Other bedrooms are also a good size. Ensuite laundry. No carpet. One owned underground parking spot, one unassigned above ground parking spot and lots of visitor parking is available. Clubhouse has a gym, sauna and party room. There is an elevator.Exclusive use locker is near the elevator at parking level and is 3' x 5' x 6' tall. BBQ allowed on balcony.
The listing data is provided under copyright by the Toronto Real Estate Board.
The listing data is deemed reliable but is not guaranteed accurate by the Toronto Real Estate Board nor RealMaster.
Location
Province:
Ontario
City:
Burlington
Community:
Uptown 06.02.0200
Crossroad:
Appleby Line/Upper Middle
Room
Room
Level
Length
Width
Area
Kitchen
Flat
16.01
12.99
208.01
Breakfast Bar B/I Microwave B/I Dishwasher
Living
Flat
11.32
12.76
144.46
Laminate
Dining
Flat
8.01
12.76
102.17
Laminate
Prim Bdrm
Flat
13.91
11.32
157.45
California Shutters Laminate 3 Pc Ensuite
2nd Br
Flat
12.17
11.42
138.97
California Shutters Laminate
3rd Br
Flat
10.93
10.50
114.70
California Shutters Laminate
Foyer
Main
7.15
6.82
48.81
School Info
Private SchoolsK-8 Grades Only
Orchard Park Public School
5151 Dryden Avenue Burlington, Burlington0.97 km
ElementaryMiddleEnglish
9-12 Grades Only
Dr. Frank J. Hayden Secondary School
3040 Tim Dobbie Dr, Burlington2.63 km
SecondaryEnglish
K-8 Grades Only
St. Elizabeth Seton Elementary School
5070 Dryden Ave, Burlington0.647 km
ElementaryMiddleEnglish
9-12 Grades Only
Corpus Christi Secondary School
5150 Upper Middle Rd, Burlington0.432 km
SecondaryEnglish
2-8 Grades Only
Orchard Park Public School
5151 Dryden Avenue Burlington, Burlington0.97 km
ElementaryMiddleFrench Immersion Program
9-12 Grades Only
M. M. Robinson High School
2425 Upper Middle Rd, Burlington4.25 km
SecondaryFrench Immersion Program
1-8 Grades Only
Sacred Heart Of Jesus Elementary School
2222 Country Club Dr, Burlington2.13 km
ElementaryMiddleFrench Immersion Program
9-12 Grades Only
Notre Dame Secondary School
2333 Headon Forest Dr, Burlington3.792 km
SecondaryFrench Immersion Program
Book Viewing
Your feedback has been submitted.
Submission Failed! Please check your input and try again or contact us

