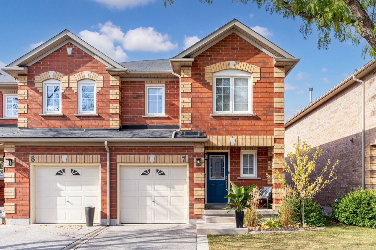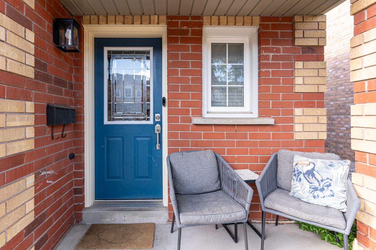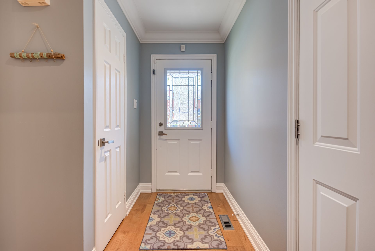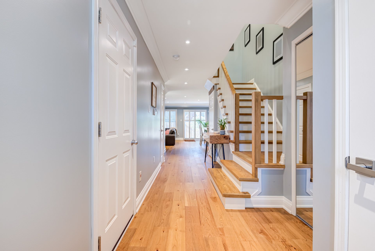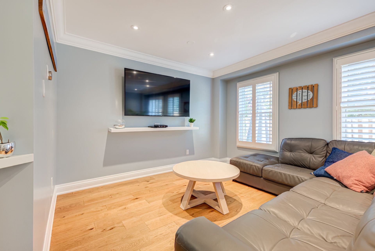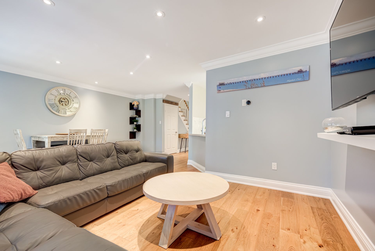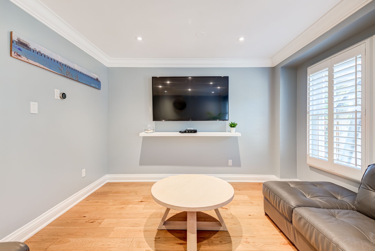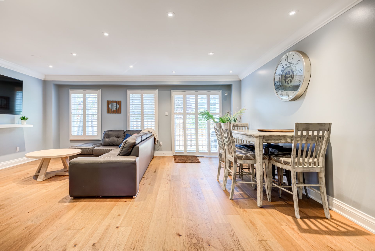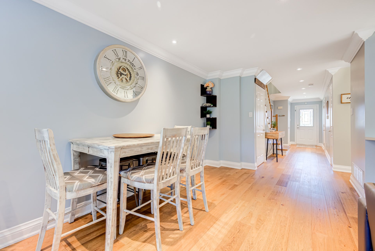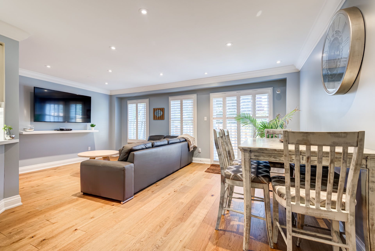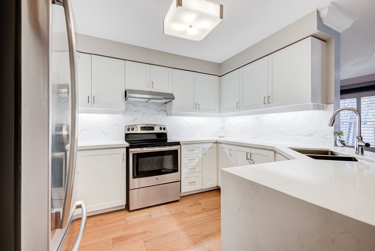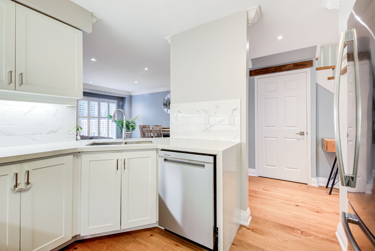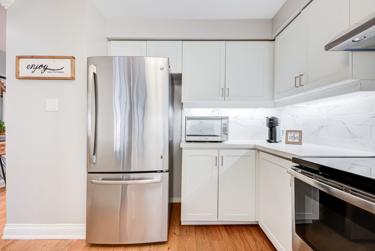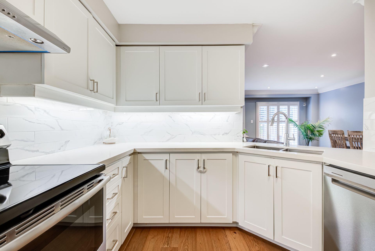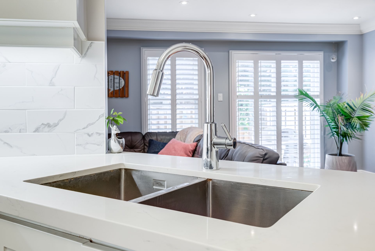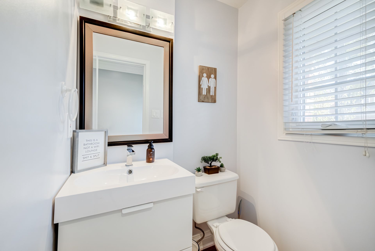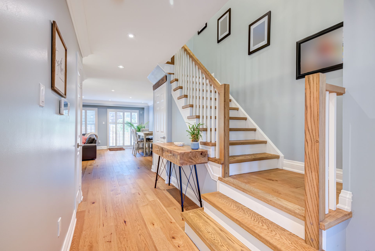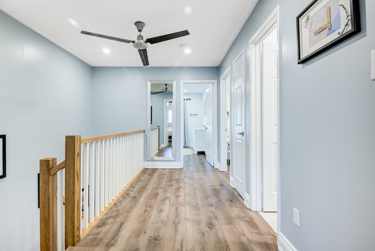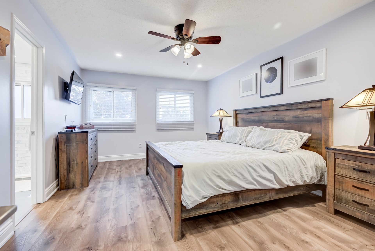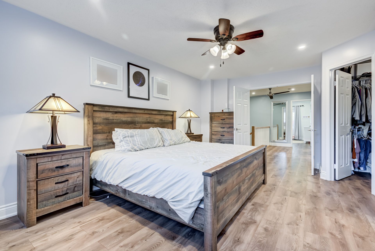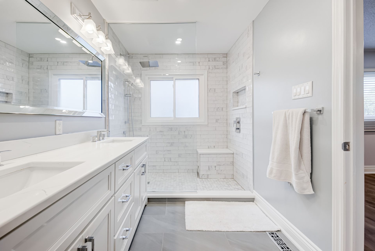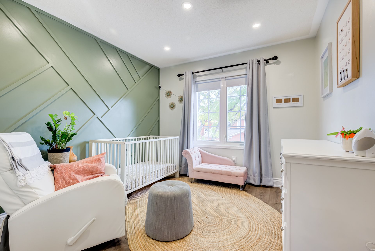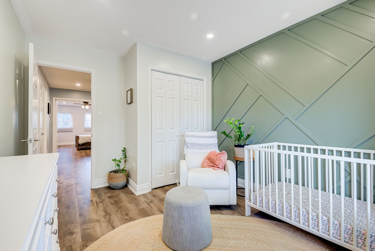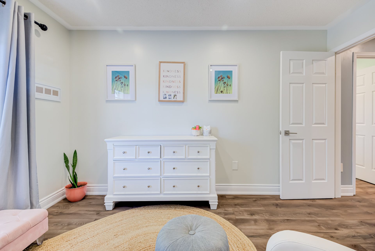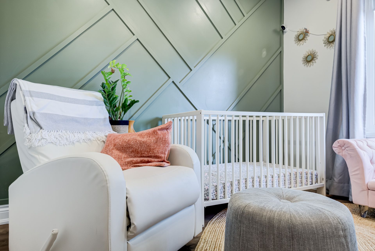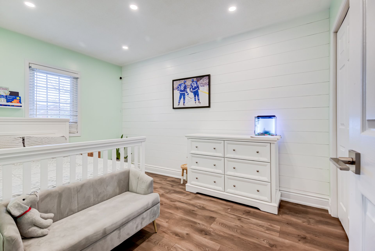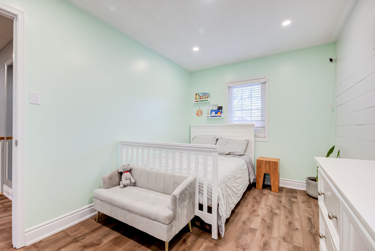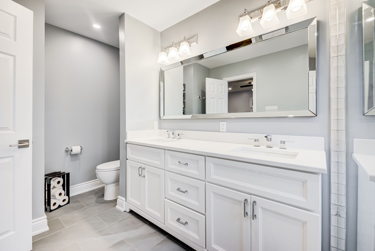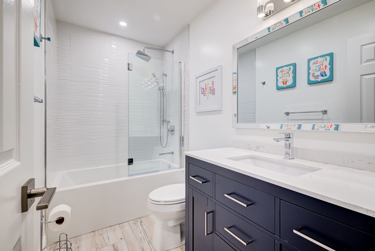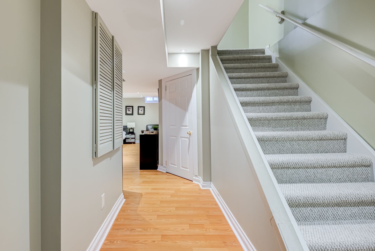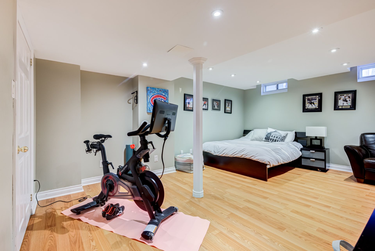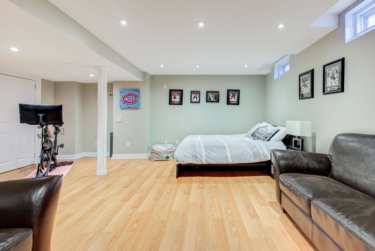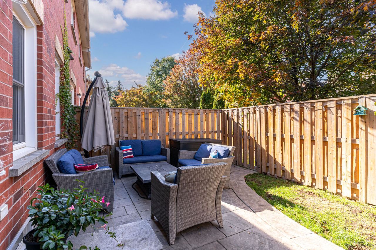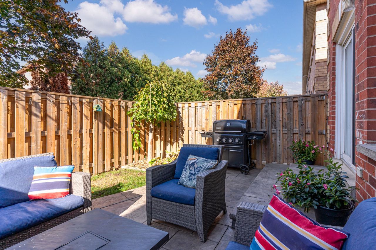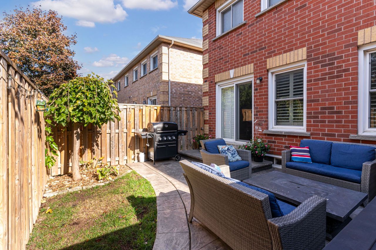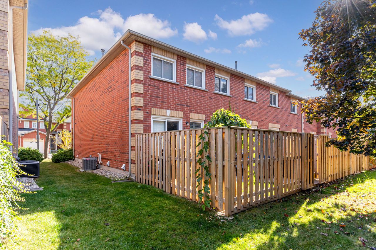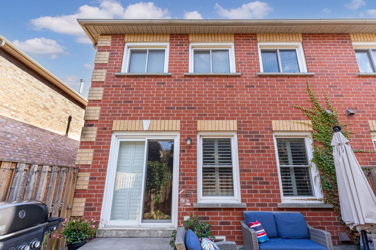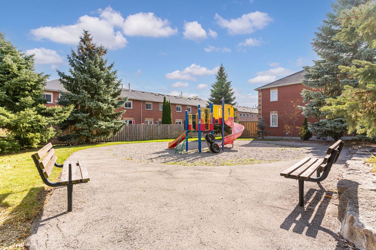- Ontario
- Burlington
2022 Atkinson Dr
CAD$1,059,000
CAD$1,059,000 Asking price
7 2022 Atkinson DriveBurlington, Ontario, L7M4H6
Delisted · Terminated ·
332(1+1)| 1400-1599 sqft
Listing information last updated on Wed Nov 29 2023 15:28:11 GMT-0500 (Eastern Standard Time)

Open Map
Log in to view more information
Go To LoginSummary
IDW7249186
StatusTerminated
Ownership TypeCondominium
PossessionFlexible
Brokered ByROYAL LEPAGE BURLOAK REAL ESTATE SERVICES
TypeResidential Townhouse,Attached
Age 16-30
Land Sizex ft²
Square Footage1400-1599 sqft
RoomsBed:3,Kitchen:1,Bath:3
Parking1 (2) Attached +1
Maint Fee395.79 / Monthly
Maint Fee InclusionsBuilding Insurance,Parking,Common Elements
Virtual Tour
Detail
Building
Bathroom Total3
Bedrooms Total3
Bedrooms Above Ground3
AppliancesDishwasher,Dryer,Microwave,Refrigerator,Stove,Washer,Oven
Architectural Style2 Level
Basement DevelopmentFinished
Basement TypeFull (Finished)
Construction Style AttachmentAttached
Cooling TypeCentral air conditioning
Exterior FinishBrick
Fireplace PresentFalse
Half Bath Total1
Heating FuelNatural gas
Heating TypeForced air
Size Exterior1581 sqft
Size Interior1581 sqft
Stories Total2
TypeRow / Townhouse
Utility WaterMunicipal water
Association AmenitiesBBQs Allowed,Visitor Parking
Architectural Style2-Storey
Rooms Above Grade6
Heat SourceGas
Heat TypeForced Air
LockerNone
Land
Size Total Textx
Acreagefalse
SewerMunicipal sewage system
Size Irregularx
Attached Garage
Inside Entry
Surrounding
Location DescriptionURBAN
Other
FeaturesPaved driveway
Den FamilyroomYes
Internet Entire Listing DisplayYes
BasementFinished,Full
BalconyNone
FireplaceN
A/CCentral Air
HeatingForced Air
Level1
Unit No.7
ExposureN
Parking SpotsOwnedOwned
Corp#HCP276
Prop MgmtWilson Blanchard
Remarks
BEAUTIFULLY renovated townhome in the esteemed Millcroft community! This 3 bedrm, 2.5 bathrm home has over 1500 sq ft with a fully finished basement! The main floor features an airy white kitchen with stainless steel appliances, quartz countertops and an abundance of storage. The spacious family room and dining room space has a flexible layout that can be customized to ones wishes and a walkout to the private back yard with a stamped concrete patio. The main floor is complete with gorgeous wide plank wood flooring, a 2-piece powder room, inside entry to the garage, smooth ceilings, crown moulding and pot lights throughout. The basement is complete with a finished laundry room, bathroom rough-in and storage space. This home sits in a quiet, updated complex with an inclusive condo fee just minutes away from all amenities, schools, parks, public transit and all major highways!Features & Upgrades in Supplements.
The listing data is provided under copyright by the Toronto Real Estate Board.
The listing data is deemed reliable but is not guaranteed accurate by the Toronto Real Estate Board nor RealMaster.
Location
Province:
Ontario
City:
Burlington
Community:
Rose 06.02.0140
Crossroad:
Upper Middle Road
Room
Room
Level
Length
Width
Area
Foyer
Main
9.58
6.23
59.72
Kitchen
Main
11.32
9.58
108.44
Living Room
Main
12.01
10.01
120.16
Dining Room
Main
17.65
9.32
164.46
Primary Bedroom
Second
17.65
12.01
211.95
Bedroom 2
Second
12.60
10.01
126.07
Bedroom 3
Second
12.93
8.83
114.08
Recreation
Basement
18.67
18.67
348.49
Laundry
Basement
7.84
6.00
47.08
School Info
Private SchoolsK-8 Grades Only
Florence Meares Public School
2102 Berwick Dr, Burlington0.75 km
ElementaryMiddleEnglish
9-12 Grades Only
Dr. Frank J. Hayden Secondary School
3040 Tim Dobbie Dr, Burlington2.308 km
SecondaryEnglish
K-8 Grades Only
Sacred Heart Of Jesus Elementary School
2222 Country Club Dr, Burlington1.198 km
ElementaryMiddleEnglish
9-12 Grades Only
Corpus Christi Secondary School
5150 Upper Middle Rd, Burlington1.551 km
SecondaryEnglish
2-5 Grades Only
Charles R. Beaudoin Public School
4313 Clubview Dr, Burlington1.259 km
ElementaryFrench Immersion Program
6-8 Grades Only
Charles R. Beaudoin Public School
4313 Clubview Dr, Burlington1.259 km
MiddleFrench Immersion Program
9-12 Grades Only
M. M. Robinson High School
2425 Upper Middle Rd, Burlington3.133 km
SecondaryFrench Immersion Program
1-8 Grades Only
Sacred Heart Of Jesus Elementary School
2222 Country Club Dr, Burlington1.198 km
ElementaryMiddleFrench Immersion Program
9-12 Grades Only
Notre Dame Secondary School
2333 Headon Forest Dr, Burlington2.757 km
SecondaryFrench Immersion Program
Book Viewing
Your feedback has been submitted.
Submission Failed! Please check your input and try again or contact us

