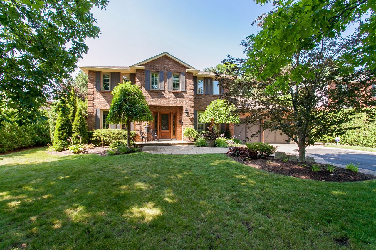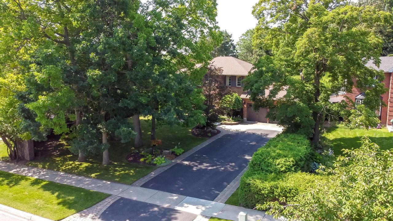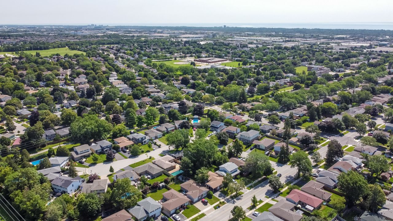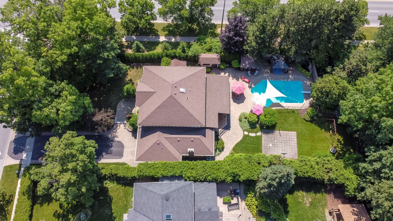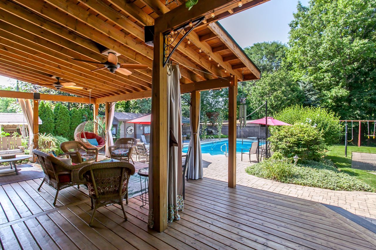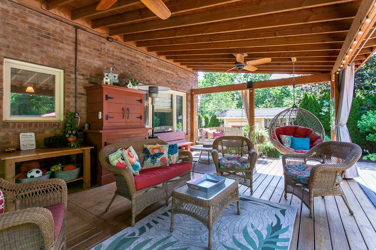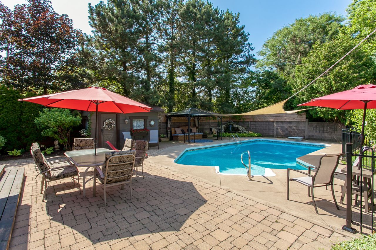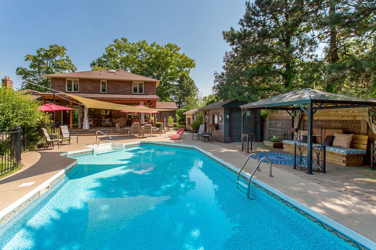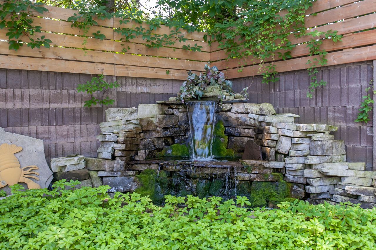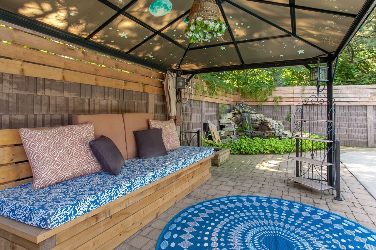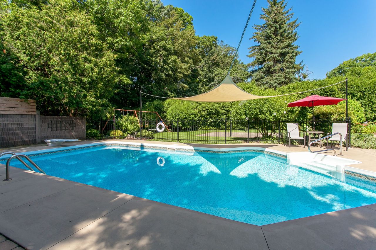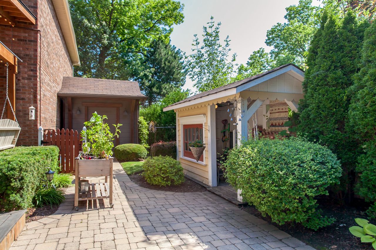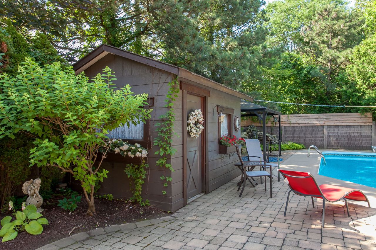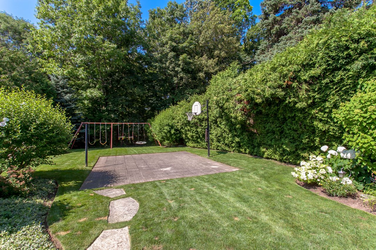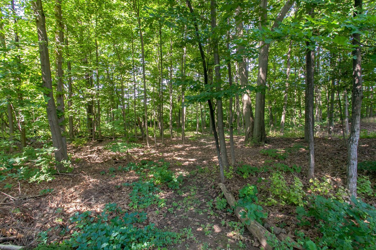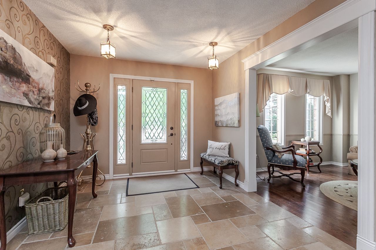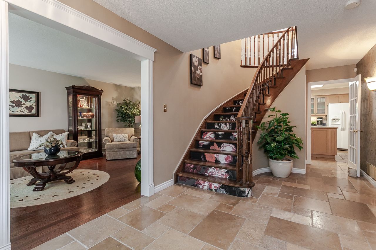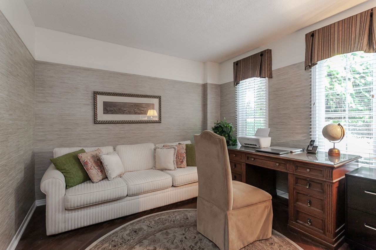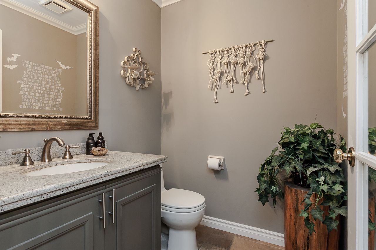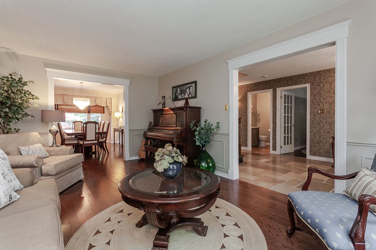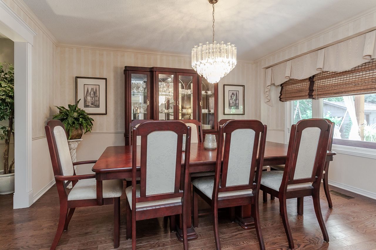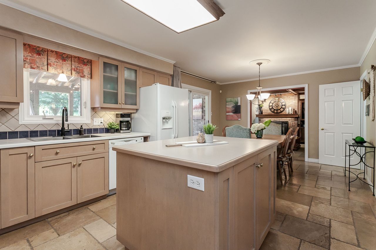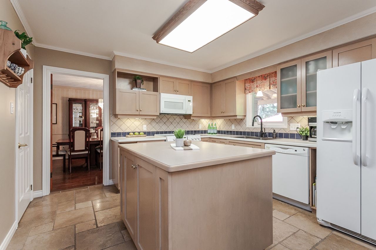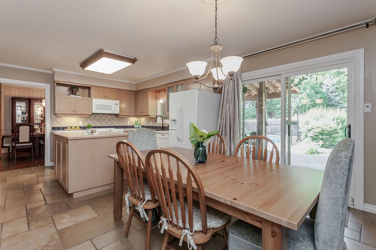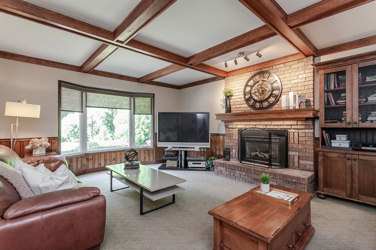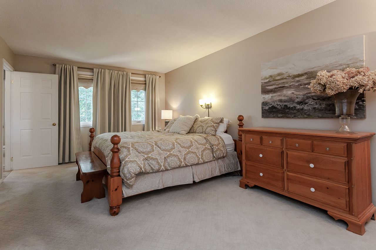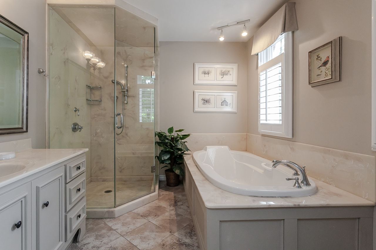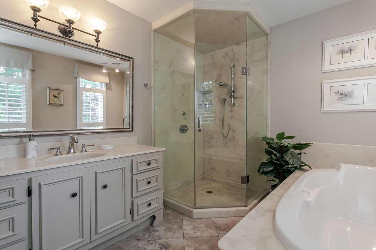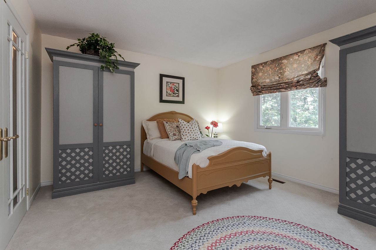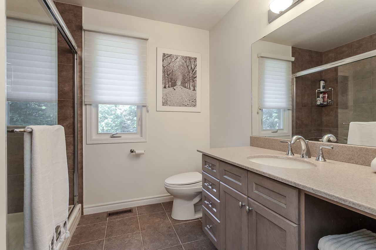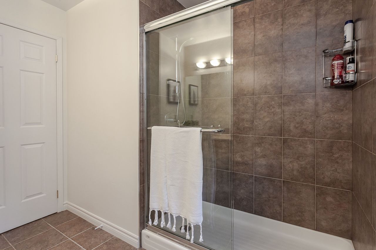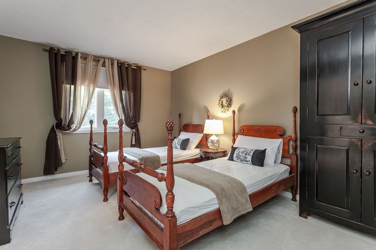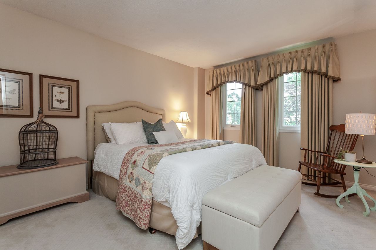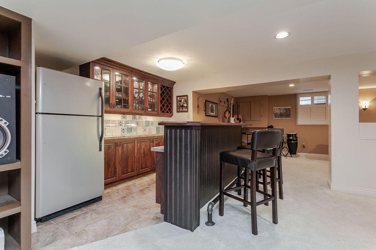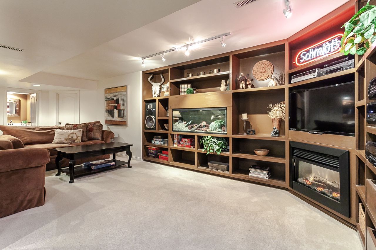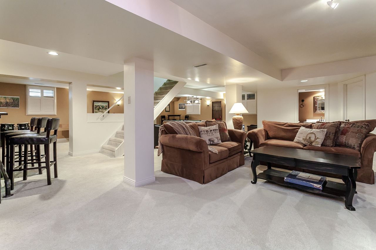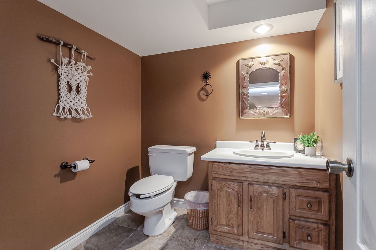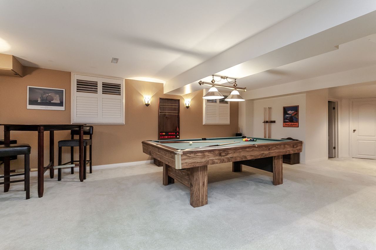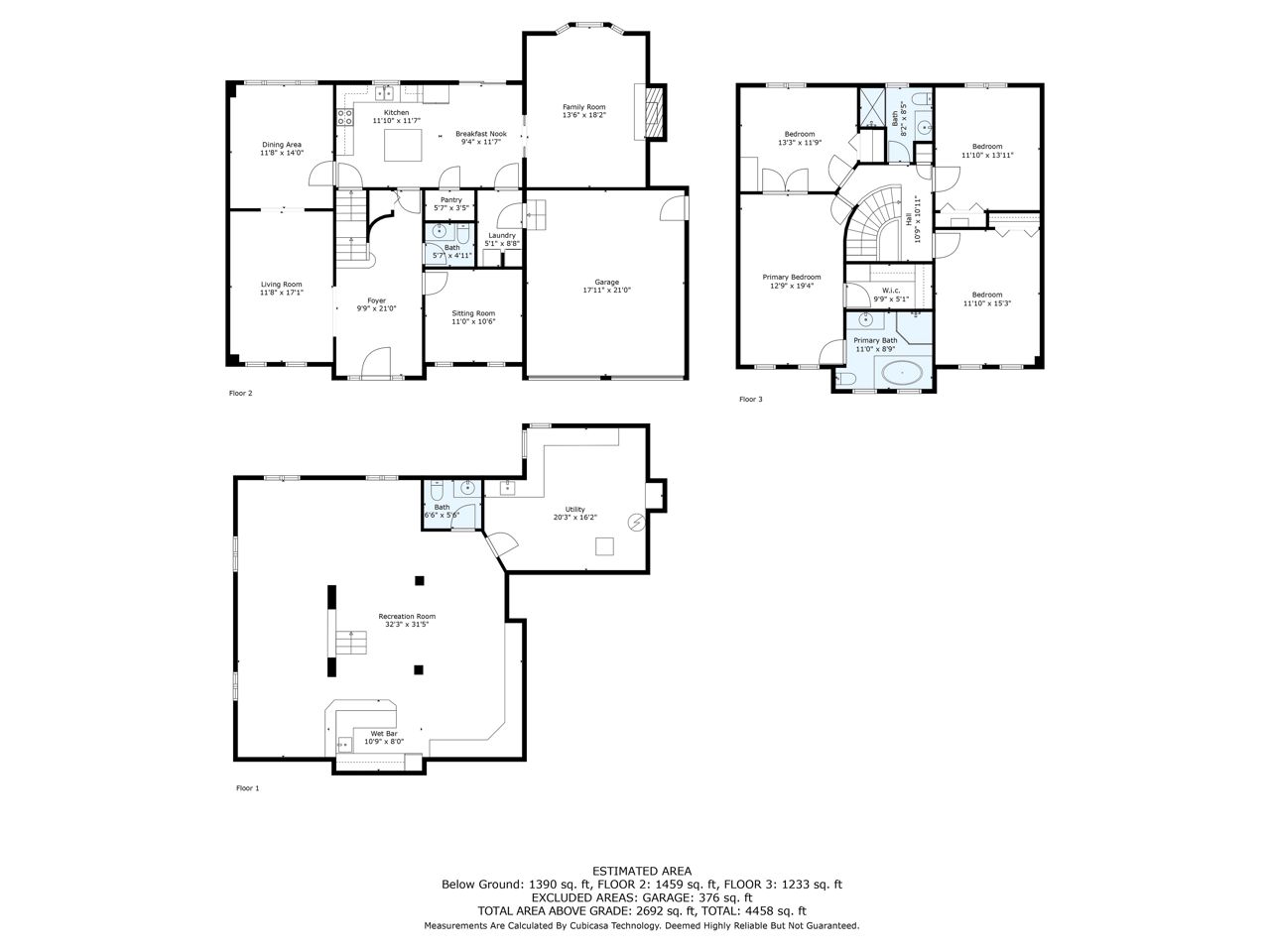- Ontario
- Burlington
2012 Headon Forest Dr
SoldCAD$x,xxx,xxx
CAD$1,800,000 Asking price
2012 Headon Forest DriveBurlington, Ontario, L7M2M2
Sold
446(2+4)| 2500-3000 sqft
Listing information last updated on Thu Nov 02 2023 18:44:56 GMT-0400 (Eastern Daylight Time)

Open Map
Log in to view more information
Go To LoginSummary
IDW7025616
StatusSold
Ownership TypeFreehold
PossessionFlexible
Brokered ByROYAL LEPAGE BURLOAK REAL ESTATE SERVICES
TypeResidential House,Detached
Age 31-50
Lot Size75.43 * 175.23 Feet See Supplement
Land Size13217.6 ft²
Square Footage2500-3000 sqft
RoomsBed:4,Kitchen:1,Bath:4
Parking2 (6) Attached +4
Virtual Tour
Detail
Building
Bathroom Total4
Bedrooms Total4
Bedrooms Above Ground4
AppliancesDishwasher,Dryer,Microwave,Refrigerator,Stove,Washer,Window Coverings
Architectural Style2 Level
Basement DevelopmentFinished
Basement TypeFull (Finished)
Constructed Date1986
Construction Style AttachmentDetached
Cooling TypeCentral air conditioning
Exterior FinishBrick
Fireplace FuelGas
Fireplace PresentTrue
Fireplace TypeOther - See remarks
Foundation TypePoured Concrete
Half Bath Total2
Heating FuelNatural gas
Heating TypeForced air
Size Exterior2692 sqft
Size Interior2692 sqft
Stories Total2
TypeHouse
Utility WaterMunicipal water
Architectural Style2-Storey
FireplaceYes
Rooms Above Grade10
Heat SourceGas
Heat TypeForced Air
WaterMunicipal
Land
Size Total Text75.43 x 175.23|under 1/2 acre
Acreagefalse
AmenitiesPublic Transit,Schools
SewerMunicipal sewage system
Size Irregular75.43 x 175.23
Lot Size Range Acres< .50
Parking
Parking FeaturesPrivate Double
Surrounding
Ammenities Near ByPublic Transit,Schools
Location DescriptionURBAN
Other
FeaturesTreed,Wooded area,Double width or more driveway,Paved driveway,Carpet Free,Automatic Garage Door Opener
Den FamilyroomYes
Internet Entire Listing DisplayYes
SewerSewer
BasementFinished,Full
PoolInground
FireplaceY
A/CCentral Air
HeatingForced Air
FurnishedNo
ExposureW
Remarks
Charming Headon Forest gem, surrounded by mature trees and situated on a large lot (approx 175ftx155ft) backing onto green space. Enjoy an office/sitting rm & dining rm that overlooks the gardens & pool. The eat-in kitchen boasts an island, maple cabinets, walk-in pantry & double sliding doors leading to the outdoor covered deck. Your private backyard oasis awaits! Enjoy the refreshing pool w change rm, basketball and pickleball courts, a playhouse, water feature & storage shed. The main floor incl a family rm w gas FP, a laundry and a mudroom. Upstairs, the primary suite awaits w walk-in closet & 4PC ensuite complete w separate tub. The fully finished lower level offers a rec room w wet bar, powder room, egress windows, built-in wall unit, electric FP & workshop/tool rm. The perfect combination of elegance, comfort and functionality, all within reach of fantastic amenities & schools.
The listing data is provided under copyright by the Toronto Real Estate Board.
The listing data is deemed reliable but is not guaranteed accurate by the Toronto Real Estate Board nor RealMaster.
Location
Province:
Ontario
City:
Burlington
Community:
Headon 06.02.0100
Crossroad:
Upper Middle/Headon Forest
Room
Room
Level
Length
Width
Area
Foyer
Main
21.00
9.74
204.60
Living Room
Main
17.09
11.68
199.64
Dining Room
Main
14.01
11.68
163.62
Kitchen
Main
11.91
11.84
141.05
Breakfast
Main
11.58
9.32
107.91
Family Room
Main
18.18
13.48
245.09
Sitting
Main
10.50
10.99
115.39
Primary Bedroom
Second
19.32
12.76
246.62
Bedroom 2
Second
11.75
13.25
155.68
Bedroom 3
Second
13.91
11.84
164.76
Bedroom 4
Second
15.26
11.84
180.69
Recreation
Lower
31.00
32.25
999.90
School Info
Private SchoolsK-8 Grades Only
C.H. Norton Public School
2120 Cleaver Ave, Burlington1.131 km
ElementaryMiddleEnglish
9-12 Grades Only
M. M. Robinson High School
2425 Upper Middle Rd, Burlington0.737 km
SecondaryEnglish
K-8 Grades Only
St. Timothy Elementary School
2141 Deer Run Ave, Burlington0.832 km
ElementaryMiddleEnglish
9-12 Grades Only
Notre Dame Secondary School
2333 Headon Forest Dr, Burlington1.43 km
SecondaryEnglish
2-5 Grades Only
Clarksdale Public School
2399 Mountainside Dr, Burlington1.83 km
ElementaryFrench Immersion Program
6-6 Grades Only
Clarksdale Public School
2399 Mountainside Dr, Burlington1.83 km
ElementaryFrench Immersion Program
7-8 Grades Only
Rolling Meadows Public School
1522 Mountain Grove Ave, Burlington1.513 km
MiddleFrench Immersion Program
9-12 Grades Only
M. M. Robinson High School
2425 Upper Middle Rd, Burlington0.737 km
SecondaryFrench Immersion Program
1-8 Grades Only
Sacred Heart Of Jesus Elementary School
2222 Country Club Dr, Burlington1.888 km
ElementaryMiddleFrench Immersion Program
9-12 Grades Only
Notre Dame Secondary School
2333 Headon Forest Dr, Burlington1.43 km
SecondaryFrench Immersion Program
Book Viewing
Your feedback has been submitted.
Submission Failed! Please check your input and try again or contact us

