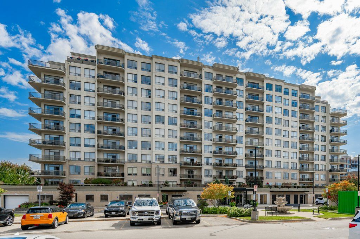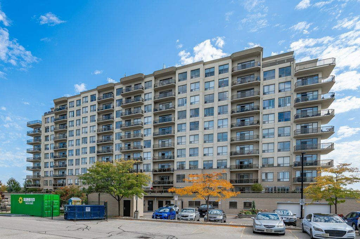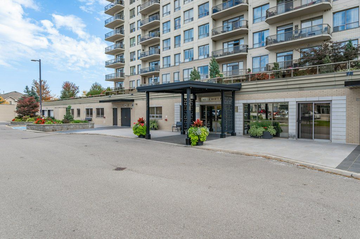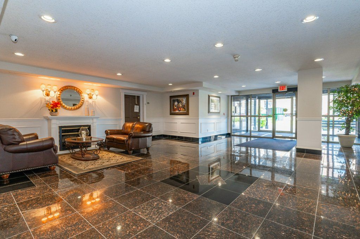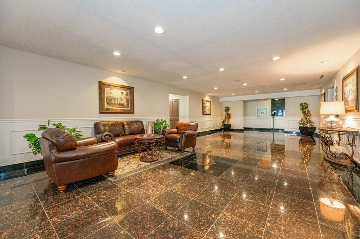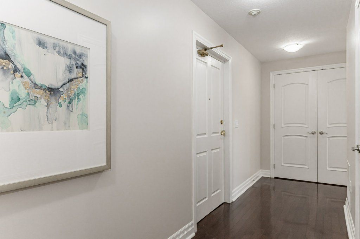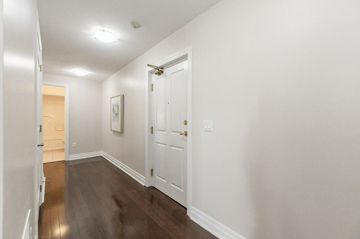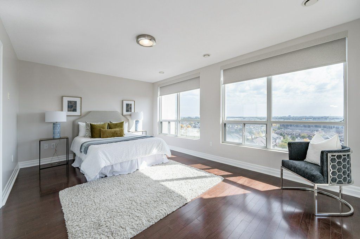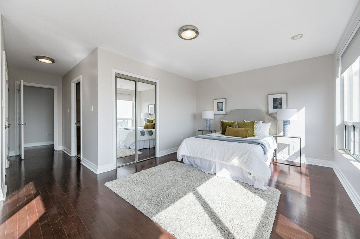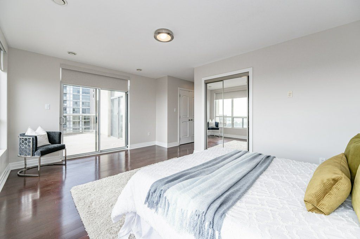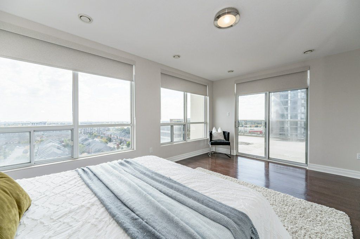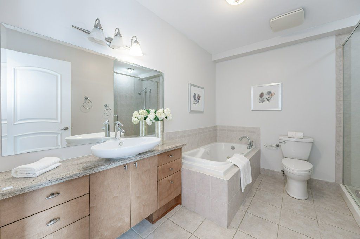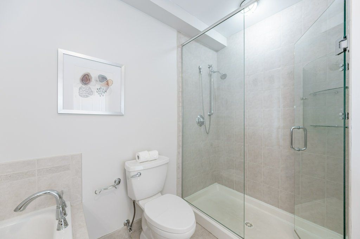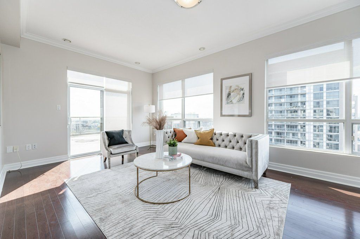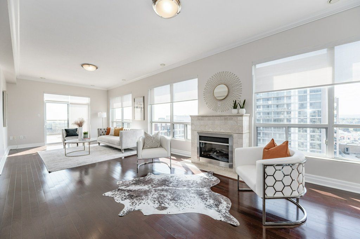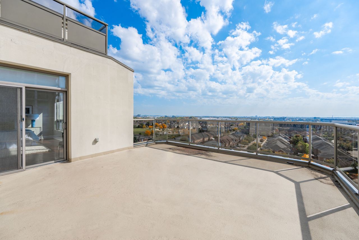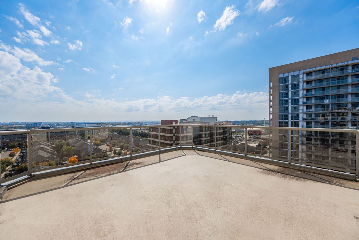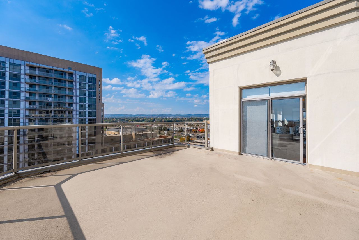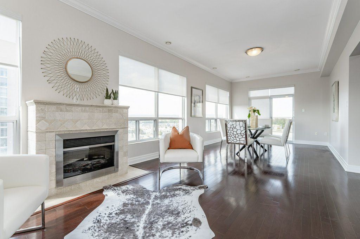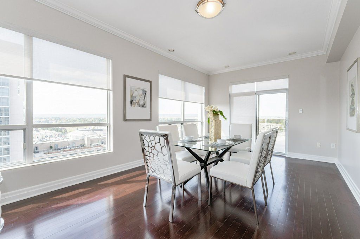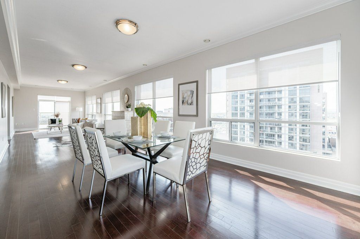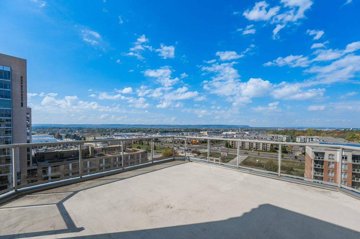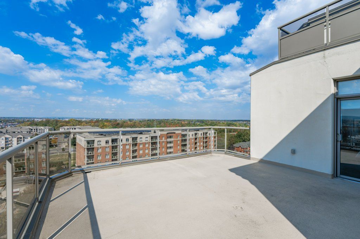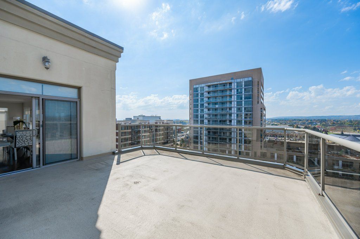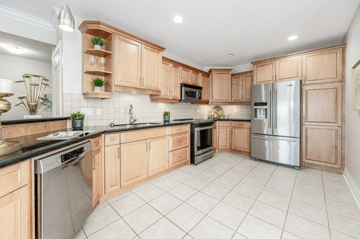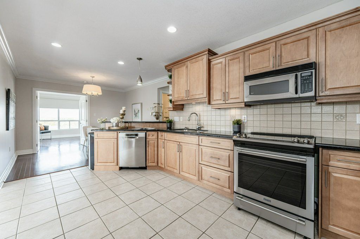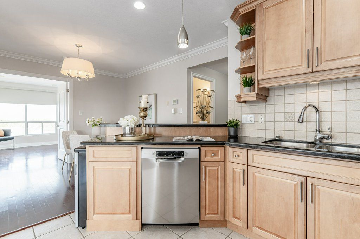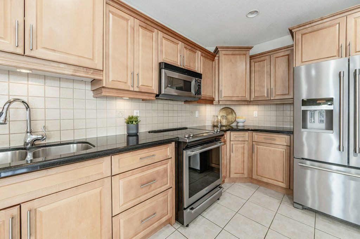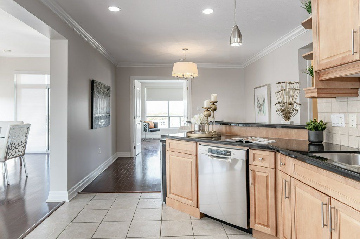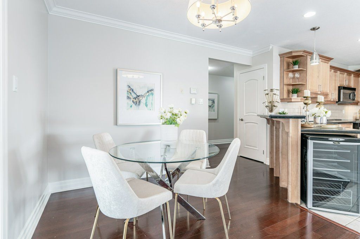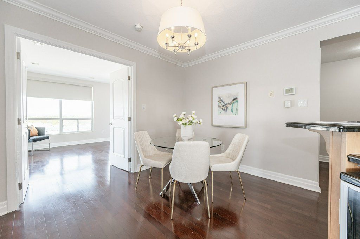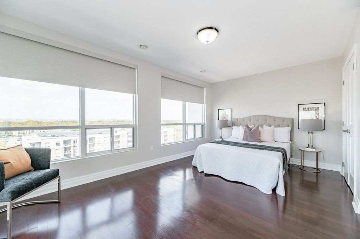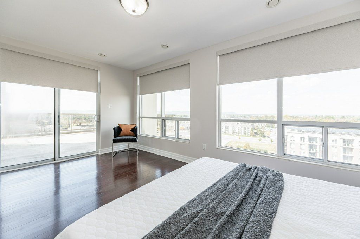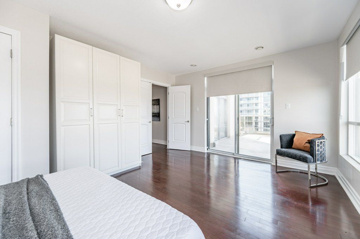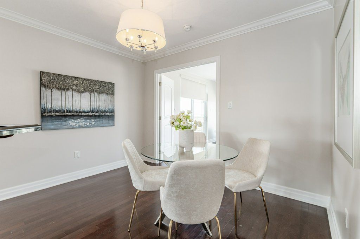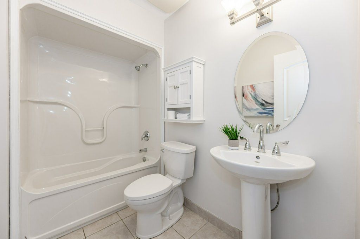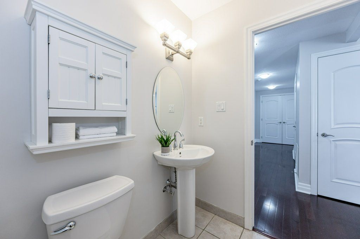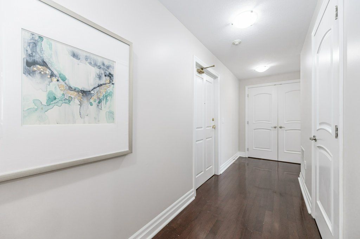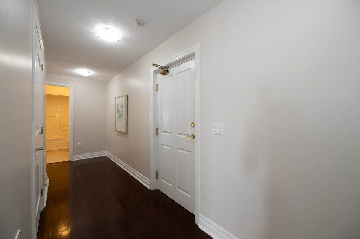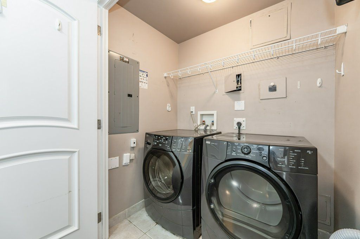- Ontario
- Burlington
1998 Ironstone Dr
SoldCAD$x,xxx,xxx
CAD$1,149,000 Asking price
1004 1998 Ironstone DriveBurlington, Ontario, L7L7P7
Sold
222| 1800-1999 sqft
Listing information last updated on Mon Jan 08 2024 10:40:08 GMT-0500 (Eastern Standard Time)

Open Map
Log in to view more information
Go To LoginSummary
IDW7061126
StatusSold
Ownership TypeCondominium
PossessionFlexible
Brokered ByROYAL LEPAGE REAL ESTATE SERVICES LTD.
TypeResidential Apartment
Age 16-30
Land Size0|under 1/2 acre ft²
Square Footage1800-1999 sqft
RoomsBed:2,Kitchen:1,Bath:2
Parking2 (2) Underground +2
Maint Fee1082.01 / Monthly
Maint Fee InclusionsHeat,Hydro,Water,CAC,Common Elements,Building Insurance,Parking
Virtual Tour
Detail
Building
Bathroom Total2
Bedrooms Total2
Bedrooms Above Ground2
AmenitiesExercise Centre,Party Room
Basement TypeNone
Constructed Date2004
Construction Style AttachmentAttached
Cooling TypeCentral air conditioning
Exterior FinishBrick,Stucco
Fireplace FuelElectric
Fireplace PresentTrue
Fireplace Total1
Fireplace TypeOther - See remarks
Heating FuelNatural gas
Heating TypeForced air
Size Interior1847.0000
Stories Total1
TypeApartment
Utility WaterMunicipal water
Association AmenitiesBBQs Allowed,Exercise Room,Party Room/Meeting Room,Visitor Parking
Architectural StyleApartment
FireplaceYes
Property FeaturesGolf,Park,Public Transit,Rec./Commun.Centre,School
Rooms Above Grade4
Heat SourceGas
Heat TypeForced Air
LockerExclusive
Land
Size Total0|under 1/2 acre
Size Total Text0|under 1/2 acre
Access TypeHighway Nearby
Acreagefalse
AmenitiesPark,Public Transit,Schools,Shopping
SewerMunicipal sewage system
Size Irregular0
Underground
Visitor Parking
Surrounding
Ammenities Near ByPark,Public Transit,Schools,Shopping
Community FeaturesCommunity Centre
Location DescriptionAppleby Line to Ironstone Dr
Zoning DescriptionUCR1-269
Other
FeaturesBalcony,Shared Driveway
Internet Entire Listing DisplayYes
BasementNone
BalconyTerrace
FireplaceY
A/CCentral Air
HeatingForced Air
FurnishedNo
Level10
Unit No.1004
ExposureNW
Parking SpotsOwnedA56OwnedA57
Corp#HSCP494
Prop MgmtWilson Blanchard
Remarks
Welcome to Millcroft Place! Spacious "Barrymore" floor plan, boasting 1,847 sq ft. Enjoy 2 private terraces with panoramic views. Inside, find hardwood flooring, an electric fireplace, and a well-equipped kitchen with stainless steel appliances. The primary bedroom offers a walkout terrace and a luxurious ensuite. A second bedroom with terrace access, a main bathroom, and in-suite laundry add to the convenience. This unit includes 2 parking spaces (A56 & A57) and a locker (A157). Millcroft Place offers amenities like an exercise room, workshop, party room, and live-in superintendent. Pet-friendly for one dog and one cat (up to 25 lbs). Don't miss this luxurious condo!
The listing data is provided under copyright by the Toronto Real Estate Board.
The listing data is deemed reliable but is not guaranteed accurate by the Toronto Real Estate Board nor RealMaster.
Location
Province:
Ontario
City:
Burlington
Community:
Uptown 06.02.0200
Crossroad:
Appleby Line & Ironstone Dr
Room
Room
Level
Length
Width
Area
Kitchen
Main
17.65
9.68
170.83
Breakfast
Main
11.52
8.83
101.63
Living Room
Main
46.26
12.01
555.48
Primary Bedroom
Main
17.75
12.01
213.13
Bedroom
Main
17.85
13.09
233.64
Bathroom
Main
NaN
Laundry
Main
NaN
School Info
Private SchoolsK-8 Grades Only
John William Boich Public School
2474 Sutton Rd, Burlington2.218 km
ElementaryMiddleEnglish
9-12 Grades Only
Dr. Frank J. Hayden Secondary School
3040 Tim Dobbie Dr, Burlington2.895 km
SecondaryEnglish
K-8 Grades Only
St. Elizabeth Seton Elementary School
5070 Dryden Ave, Burlington0.866 km
ElementaryMiddleEnglish
9-12 Grades Only
Corpus Christi Secondary School
5150 Upper Middle Rd, Burlington0.396 km
SecondaryEnglish
2-8 Grades Only
John William Boich Public School
2474 Sutton Rd, Burlington2.218 km
ElementaryMiddleFrench Immersion Program
9-12 Grades Only
M. M. Robinson High School
2425 Upper Middle Rd, Burlington4.347 km
SecondaryFrench Immersion Program
1-8 Grades Only
Sacred Heart Of Jesus Elementary School
2222 Country Club Dr, Burlington2.331 km
ElementaryMiddleFrench Immersion Program
9-12 Grades Only
Notre Dame Secondary School
2333 Headon Forest Dr, Burlington3.974 km
SecondaryFrench Immersion Program
Book Viewing
Your feedback has been submitted.
Submission Failed! Please check your input and try again or contact us

