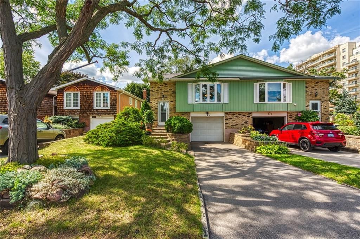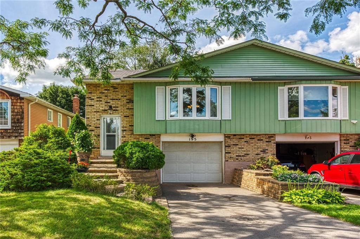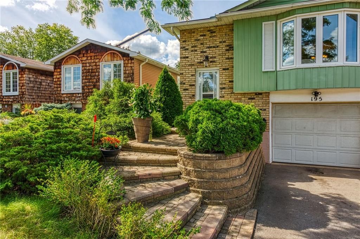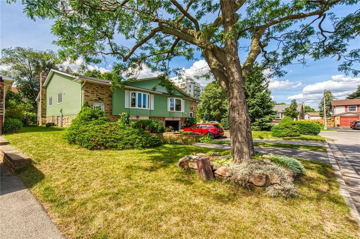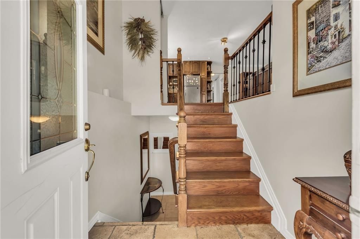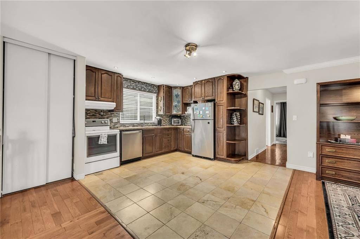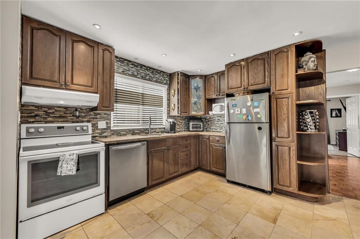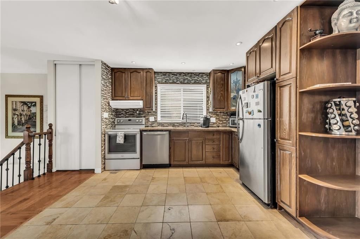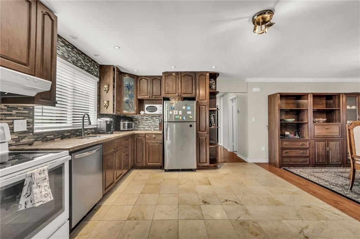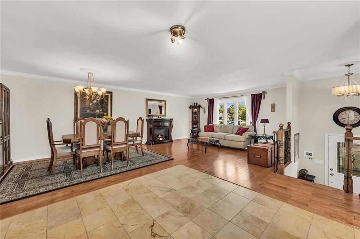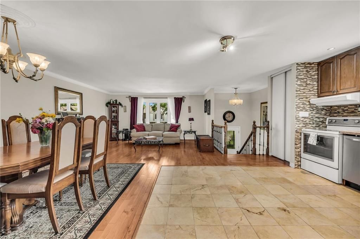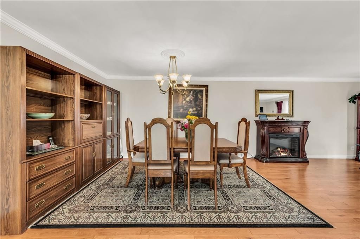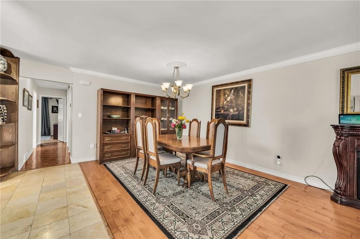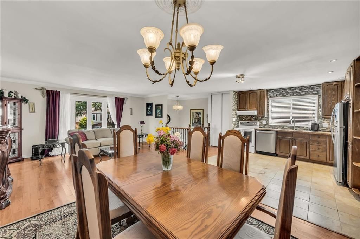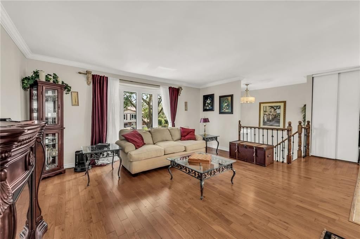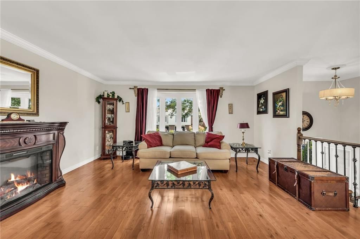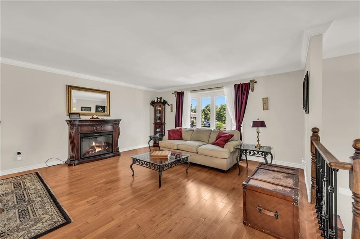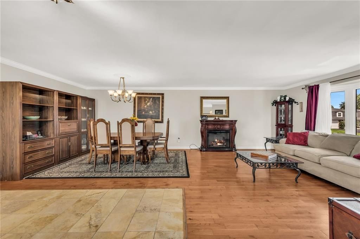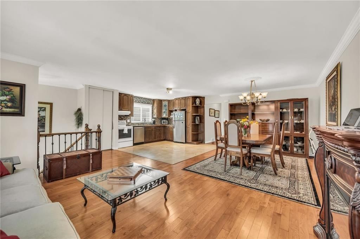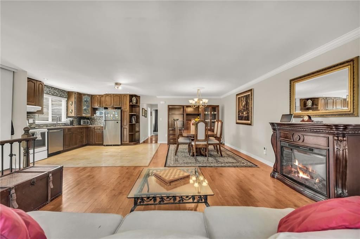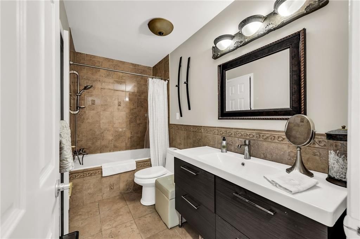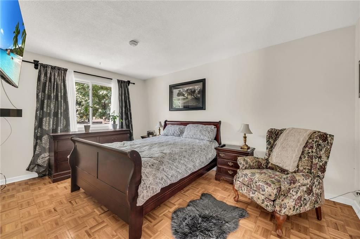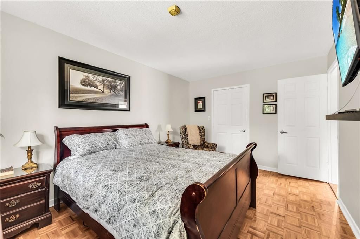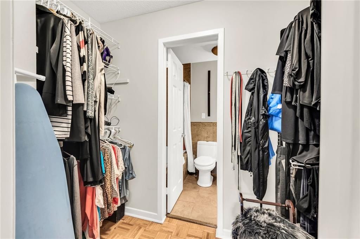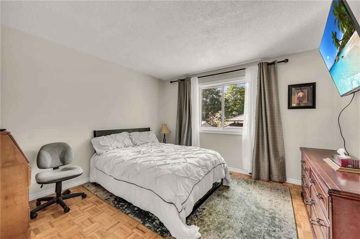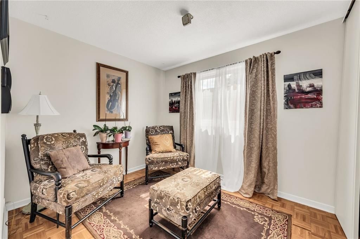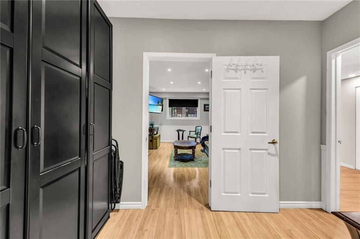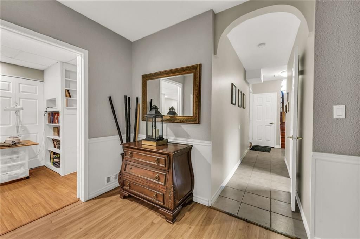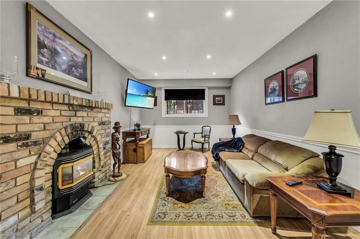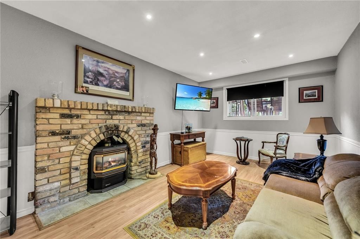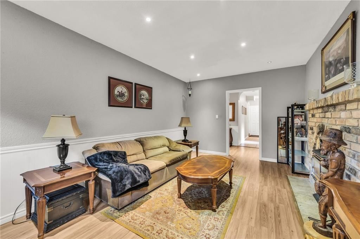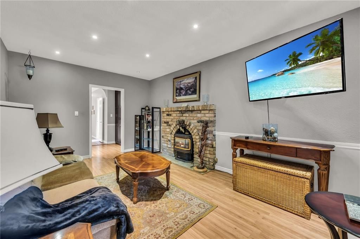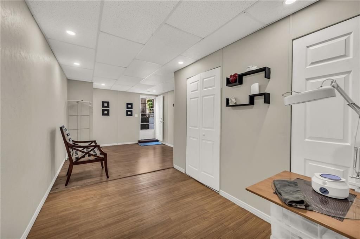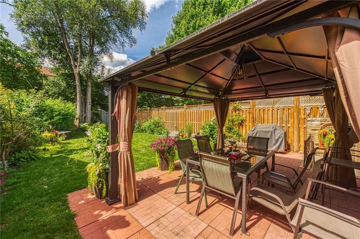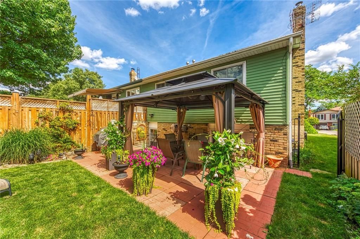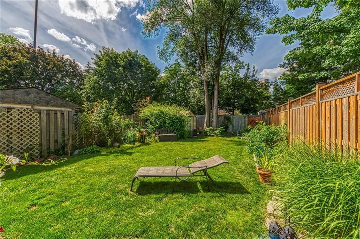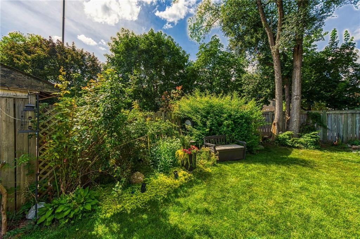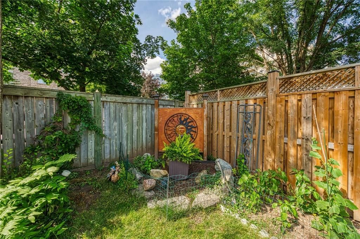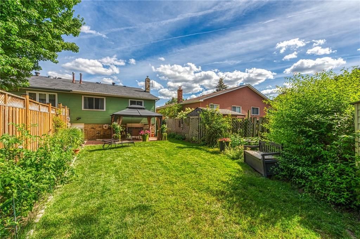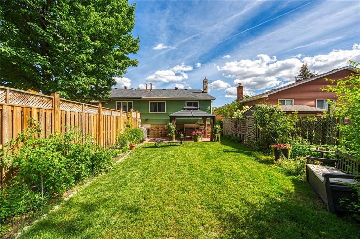- Ontario
- Burlington
195 Cullum Crt
SoldCAD$xxx,xxx
CAD$939,900 Asking price
195 Cullum CourtBurlington, Ontario, L7T4A9
Sold
323(1+2)| 1100-1500 sqft
Listing information last updated on Fri Feb 23 2024 13:20:29 GMT-0500 (Eastern Standard Time)

Open Map
Log in to view more information
Go To LoginSummary
IDW6780728
StatusSold
Ownership TypeFreehold
Possession60 DAYS
Brokered ByRE/MAX ESCARPMENT REALTY INC.
TypeResidential Bungalow,House,Semi-Detached
Age 31-50
Lot Size28.1 * 126.81 Feet
Land Size3563.36 ft²
Square Footage1100-1500 sqft
RoomsBed:3,Kitchen:1,Bath:2
Parking1 (3) Built-In +2
Virtual Tour
Detail
Building
Bathroom Total2
Bedrooms Total3
Bedrooms Above Ground3
Architectural StyleRaised bungalow
Basement DevelopmentFinished
Basement FeaturesWalk-up
Basement TypeN/A (Finished)
Construction Style AttachmentSemi-detached
Cooling TypeCentral air conditioning
Exterior FinishAluminum siding,Brick
Fireplace PresentTrue
Heating FuelNatural gas
Heating TypeForced air
Size Interior
Stories Total1
TypeHouse
Architectural StyleBungalow-Raised
FireplaceYes
Property FeaturesCul de Sac/Dead End,Golf,Hospital,Park,Public Transit,School
Rooms Above Grade6
Heat SourceGas
Heat TypeForced Air
WaterMunicipal
Land
Size Total Text28.1 x 126.81 FT
Acreagefalse
AmenitiesHospital,Park,Public Transit,Schools
SewerSeptic System
Size Irregular28.1 x 126.81 FT
Lot Size Range Acres< .50
Parking
Parking FeaturesFront Yard Parking
Surrounding
Ammenities Near ByHospital,Park,Public Transit,Schools
Other
FeaturesCul-de-sac
Internet Entire Listing DisplayYes
SewerSeptic
BasementFinished,Walk-Up
PoolNone
FireplaceY
A/CCentral Air
HeatingForced Air
FurnishedNo
ExposureN
Remarks
Awesome, Aldershot neighbourhood. Clean well maintained 3 bedroom, 2 bathrooms, family home on quiet court in desirable location. Open concept style raised ranch, living room and dinning room with hardwood floors, principal bedroom with walking closet and ensuite privilege 4pc bath with laundry shoot. Fully finished basement with separate walk up entrance. Rec-room with fireplace. Fully fenced meticulously kept yard.
The listing data is provided under copyright by the Toronto Real Estate Board.
The listing data is deemed reliable but is not guaranteed accurate by the Toronto Real Estate Board nor RealMaster.
Location
Province:
Ontario
City:
Burlington
Community:
Bayview 06.02.0030
Crossroad:
PLAINS RD W / DARYL DR
Room
Room
Level
Length
Width
Area
Living Room
Ground
15.42
12.99
200.34
Dining Room
Ground
11.75
10.01
117.53
Kitchen
Ground
11.75
12.01
141.04
Bedroom
Ground
10.33
14.57
150.54
Bedroom
Ground
11.32
12.24
138.52
Bedroom
Ground
11.71
10.40
121.81
Recreation
Basement
17.49
11.15
195.06
Game Room
Basement
22.41
10.99
246.28
School Info
Private SchoolsK-6 Grades Only
Glenview Public School
143 Townsend Ave, Burlington1.309 km
ElementaryEnglish
7-12 Grades Only
Aldershot School
50 Fairwood Pl W, Burlington0.513 km
MiddleSecondaryEnglish
K-8 Grades Only
Holy Rosary (burlington) Elementary School
261 Plains Rd E, Burlington1.749 km
ElementaryMiddleEnglish
9-12 Grades Only
Assumption Secondary School
3230 Woodward Ave, Burlington7.995 km
SecondaryEnglish
2-6 Grades Only
Maplehurst Public School
481 Plains Rd E, Burlington2.624 km
ElementaryFrench Immersion Program
7-8 Grades Only
Burlington Central Elementary (gr.7 & Gr.8)
1433 Baldwin St, Burlington5.214 km
MiddleFrench Immersion Program
9-12 Grades Only
Burlington Central High School
1433 Baldwin St, Burlington5.214 km
SecondaryFrench Immersion Program
1-8 Grades Only
Sacred Heart Of Jesus Elementary School
2222 Country Club Dr, Burlington10.156 km
ElementaryMiddleFrench Immersion Program
9-12 Grades Only
Notre Dame Secondary School
2333 Headon Forest Dr, Burlington8.805 km
SecondaryFrench Immersion Program
Book Viewing
Your feedback has been submitted.
Submission Failed! Please check your input and try again or contact us

