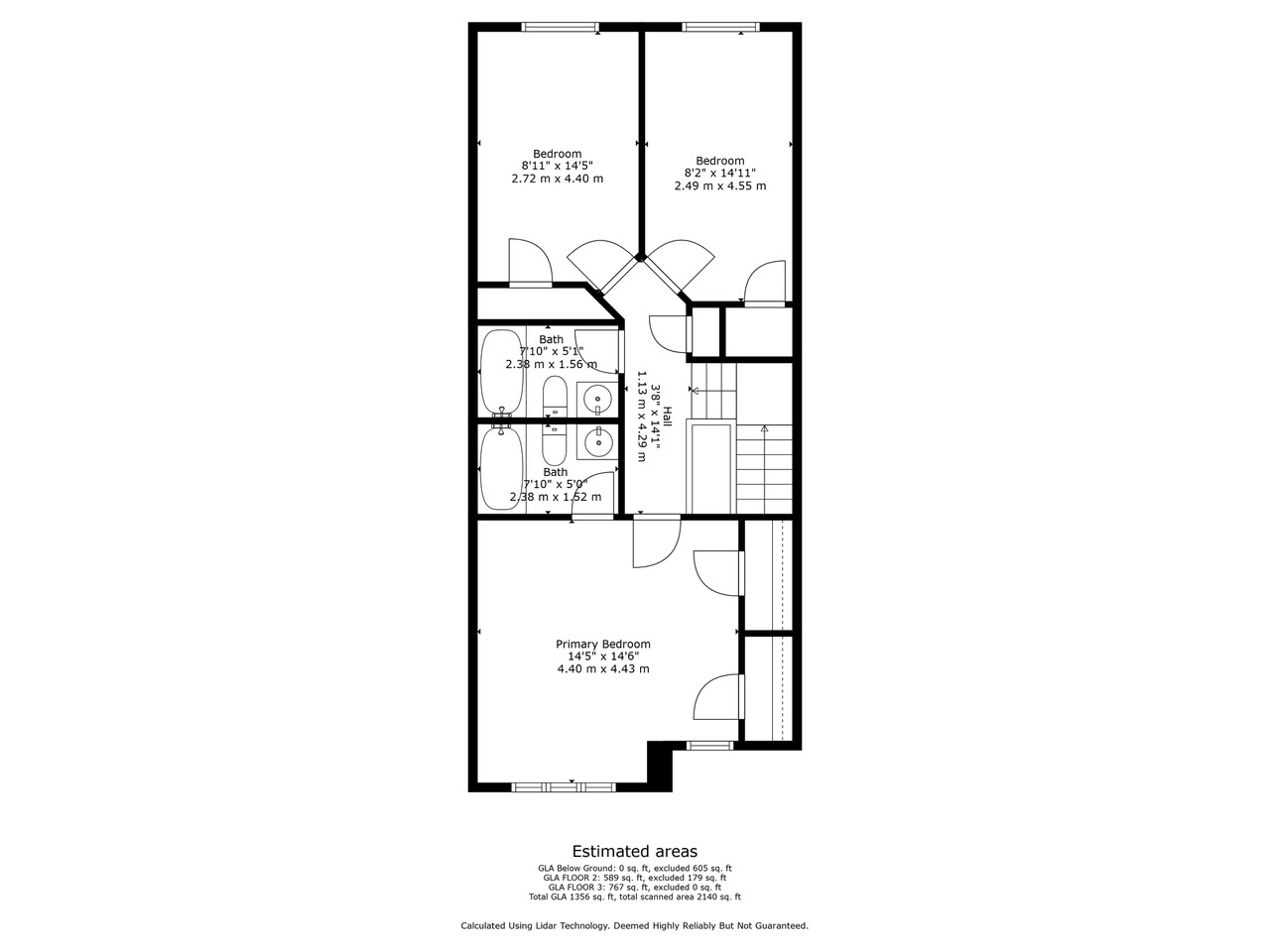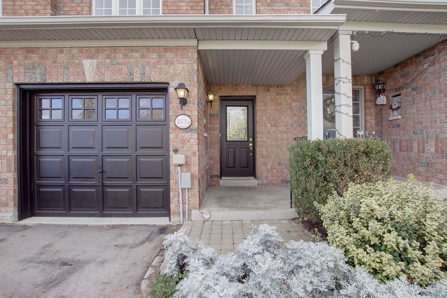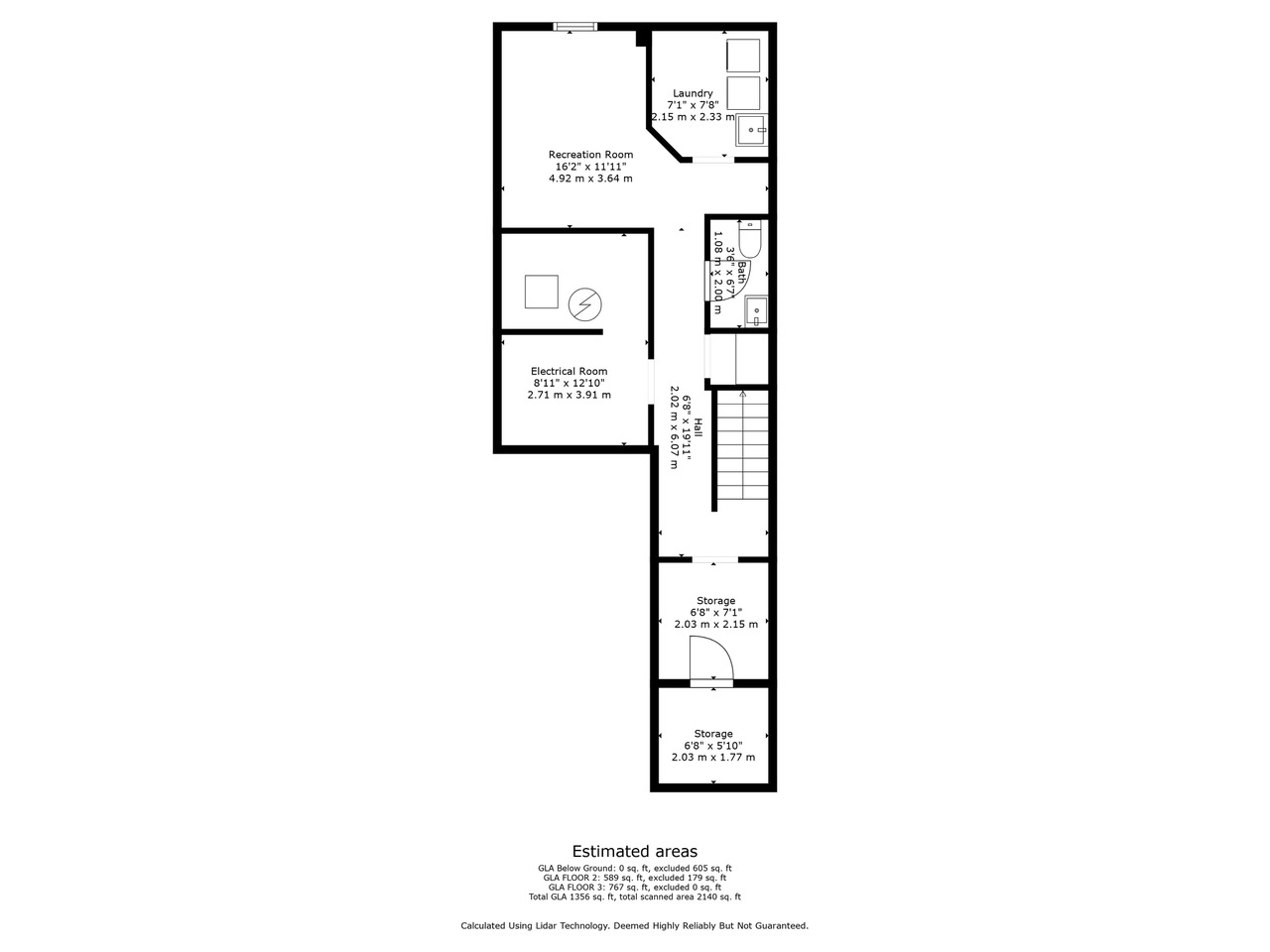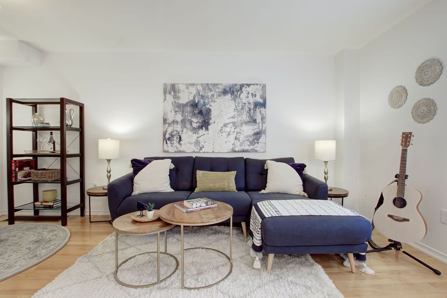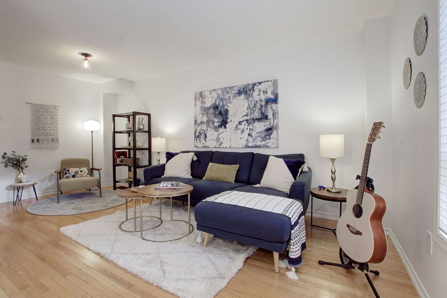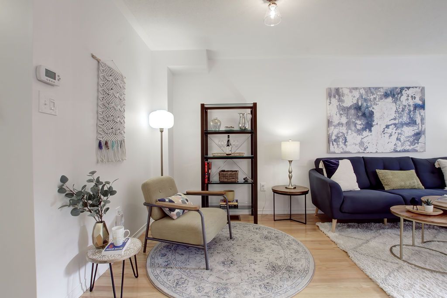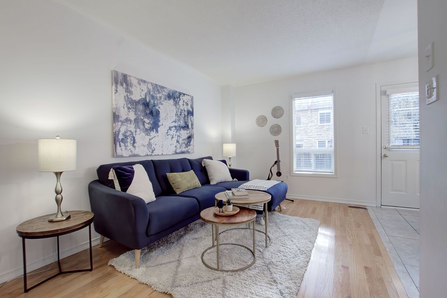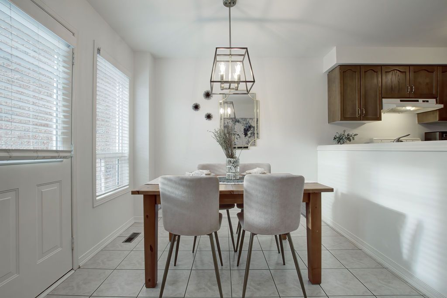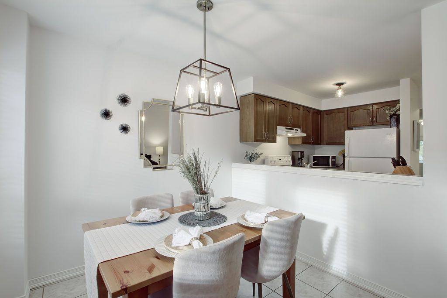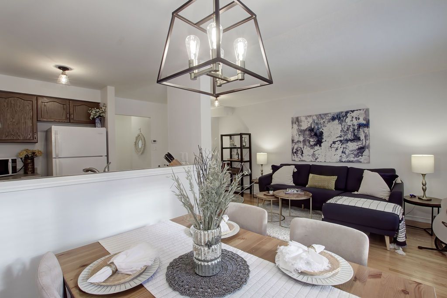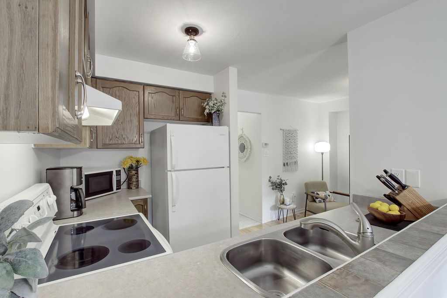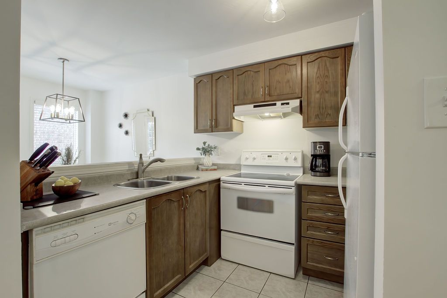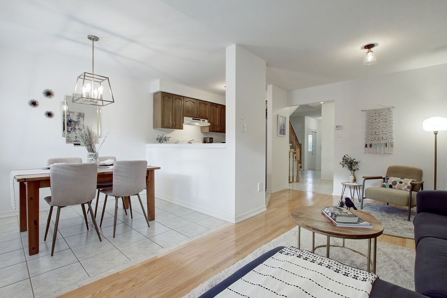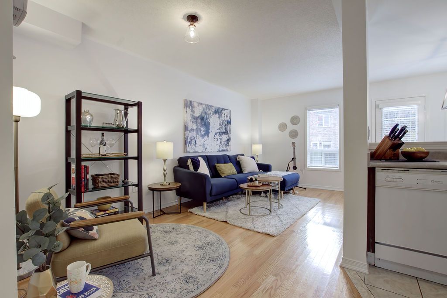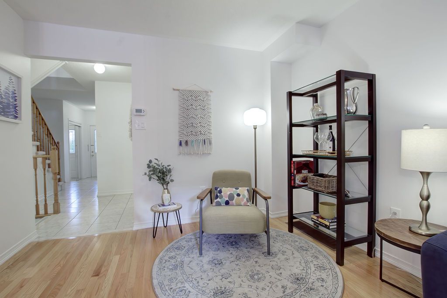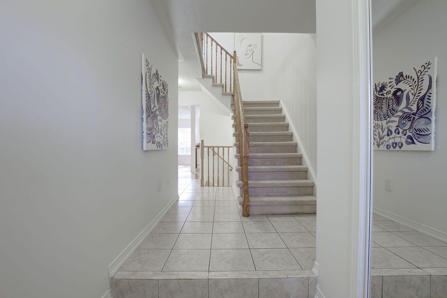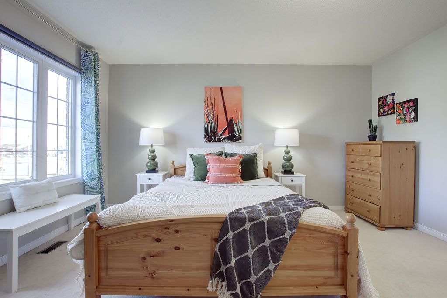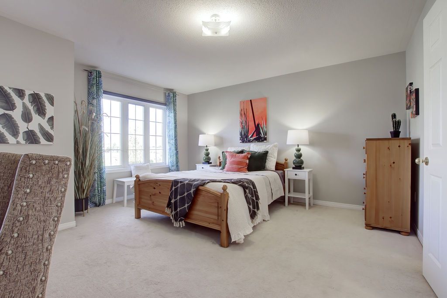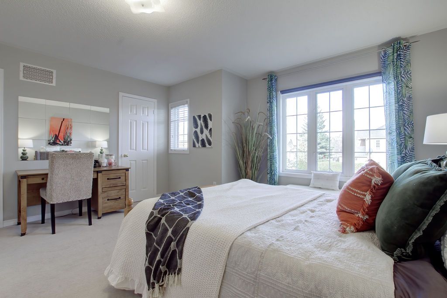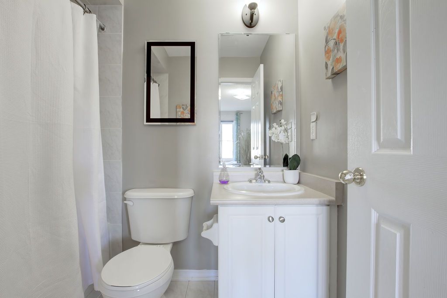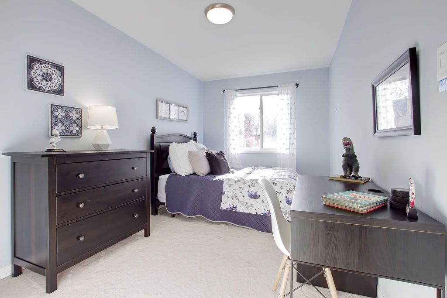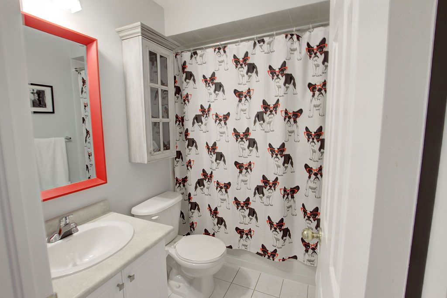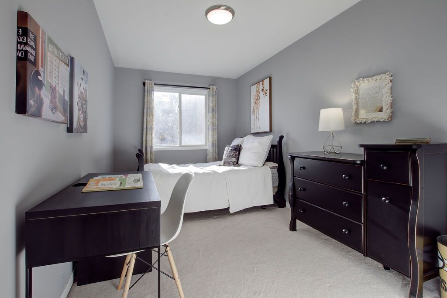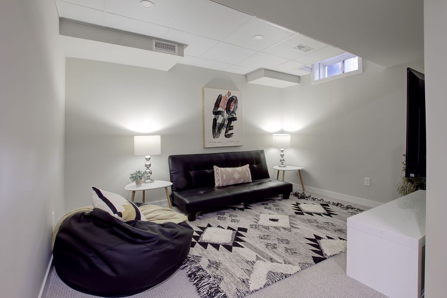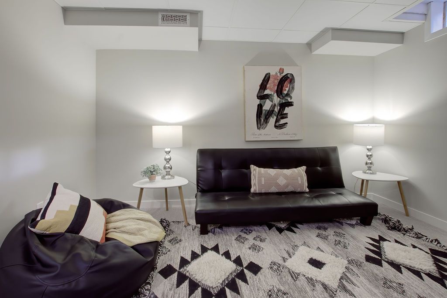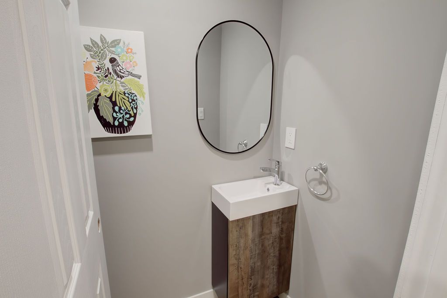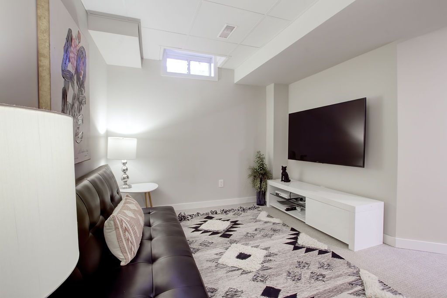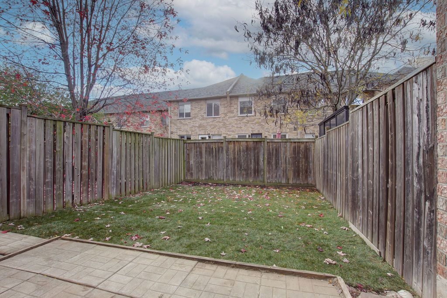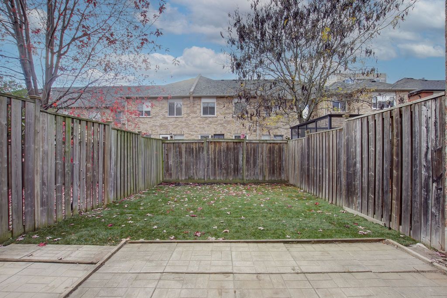- Ontario
- Burlington
1838 Imperial Way
SoldCAD$xxx,xxx
CAD$899,900 Asking price
1838 Imperial WayBurlington, Ontario, L7L7L9
Sold
342(1+10)| 1100-1500 sqft
Listing information last updated on Wed Jan 03 2024 22:41:27 GMT-0500 (Eastern Standard Time)

Open Map
Log in to view more information
Go To LoginSummary
IDW7295042
StatusSold
Ownership TypeFreehold
PossessionFlexible
Brokered ByRE/MAX ESCARPMENT REALTY INC.
TypeResidential Townhouse,Attached
Age 16-30
Lot Size18 * 99 Feet
Land Size1782 ft²
Square Footage1100-1500 sqft
RoomsBed:3,Kitchen:1,Bath:4
Parking1 (2) Attached +10
Detail
Building
Bathroom Total4
Bedrooms Total3
Bedrooms Above Ground3
Basement DevelopmentPartially finished
Basement TypeFull (Partially finished)
Construction Style AttachmentAttached
Cooling TypeCentral air conditioning
Fireplace PresentFalse
Heating FuelNatural gas
Heating TypeForced air
Size Interior
Stories Total2
TypeRow / Townhouse
Architectural Style2-Storey
Property FeaturesPublic Transit,Park
Rooms Above Grade6
Heat SourceGas
Heat TypeForced Air
WaterMunicipal
Land
Size Total Text18 x 99 FT
Acreagefalse
AmenitiesPark,Public Transit
Size Irregular18 x 99 FT
Lot Size Range Acres< .50
Parking
Parking FeaturesPrivate
Surrounding
Ammenities Near ByPark,Public Transit
Location DescriptionAppleby to Ironstone to Imperial Way
Zoning DescriptionUCR3-271
Other
FeaturesAutomatic Garage Door Opener
Internet Entire Listing DisplayYes
SewerSewer
BasementFull,Partially Finished
PoolNone
FireplaceN
A/CCentral Air
HeatingForced Air
ExposureW
Remarks
Beautiful, bright, 3 bedroom, 2+2 bath, FREEHOLD townhome on a quiet street across from a park in Uptown Burlington. 1365 sqft ft above grade. Walk to restaurants, coffee shops, pubs, grocery, medical offices etc. Featuring hardwood, an open concept layout, inside access to the garage, walk out to the fully fenced private backyard, a primary bedroom with 2 closets and 4 piece ensuite bath, and a finished basement rec room with a convenient 2 pc bathroom. This property is ideally situated for commuters with easy access to the 403, 407 and GO Station. Don't miss this great opportunity!
The listing data is provided under copyright by the Toronto Real Estate Board.
The listing data is deemed reliable but is not guaranteed accurate by the Toronto Real Estate Board nor RealMaster.
Location
Province:
Ontario
City:
Burlington
Community:
Uptown 06.02.0200
Crossroad:
Ironstone/Imperial Way
Room
Room
Level
Length
Width
Area
Living Room
Main
9.12
18.31
166.97
Dining Room
Main
8.30
9.06
75.16
Kitchen
Main
8.30
8.92
74.07
Bathroom
Main
NaN
Primary Bedroom
Second
14.44
14.53
209.81
Bedroom
Second
8.92
14.44
128.82
Bedroom
Second
8.17
14.93
121.95
Bathroom
Second
NaN
Recreation
Basement
16.14
11.94
192.77
Recreation
Basement
7.05
7.64
53.92
Bathroom
Basement
NaN
Foyer
Main
6.66
14.14
94.18
School Info
Private SchoolsK-8 Grades Only
John William Boich Public School
2474 Sutton Rd, Burlington2.29 km
ElementaryMiddleEnglish
9-12 Grades Only
Dr. Frank J. Hayden Secondary School
3040 Tim Dobbie Dr, Burlington2.993 km
SecondaryEnglish
K-8 Grades Only
St. Elizabeth Seton Elementary School
5070 Dryden Ave, Burlington0.953 km
ElementaryMiddleEnglish
9-12 Grades Only
Corpus Christi Secondary School
5150 Upper Middle Rd, Burlington0.425 km
SecondaryEnglish
2-8 Grades Only
John William Boich Public School
2474 Sutton Rd, Burlington2.29 km
ElementaryMiddleFrench Immersion Program
9-12 Grades Only
M. M. Robinson High School
2425 Upper Middle Rd, Burlington4.388 km
SecondaryFrench Immersion Program
1-8 Grades Only
Sacred Heart Of Jesus Elementary School
2222 Country Club Dr, Burlington2.41 km
ElementaryMiddleFrench Immersion Program
9-12 Grades Only
Notre Dame Secondary School
2333 Headon Forest Dr, Burlington4.045 km
SecondaryFrench Immersion Program
Book Viewing
Your feedback has been submitted.
Submission Failed! Please check your input and try again or contact us

