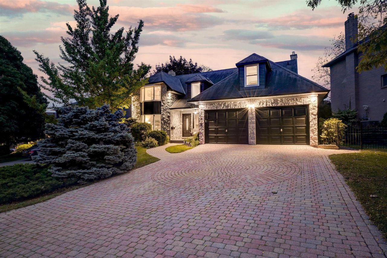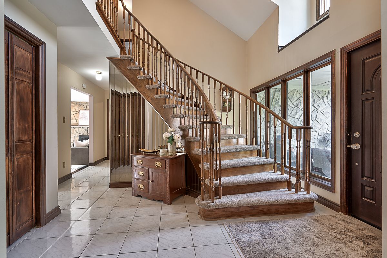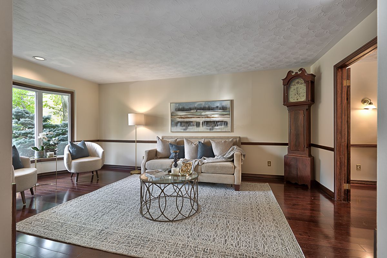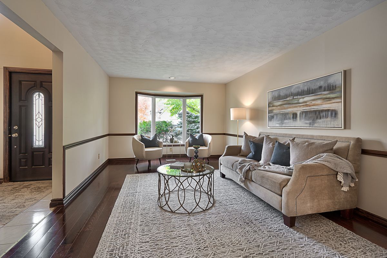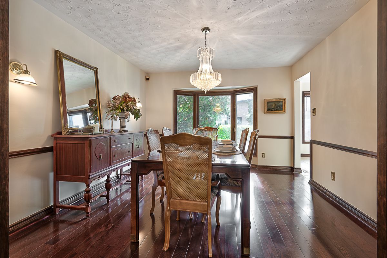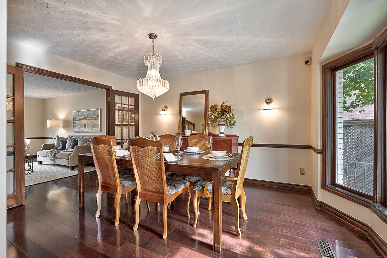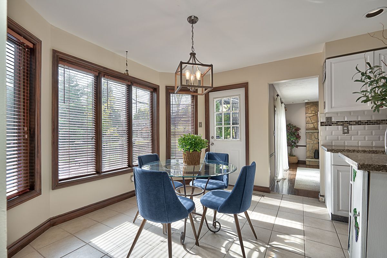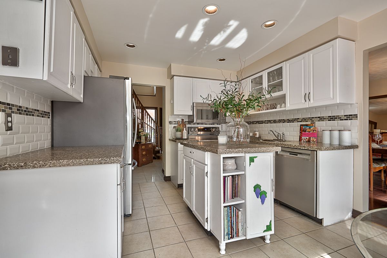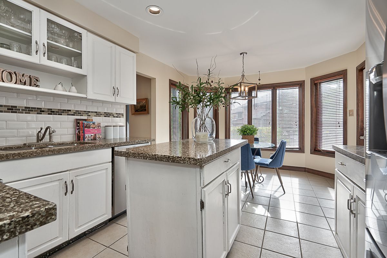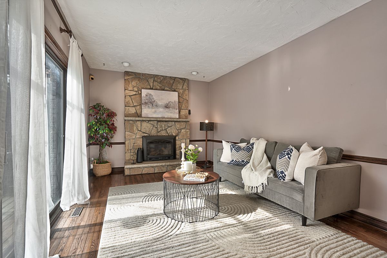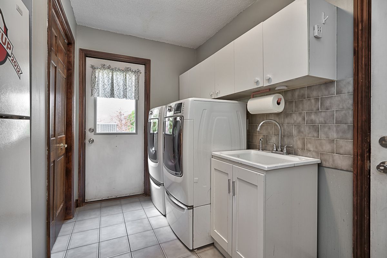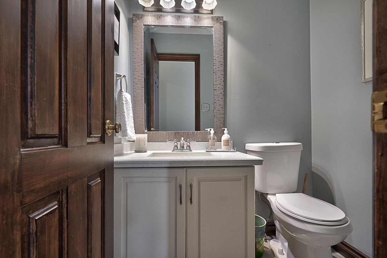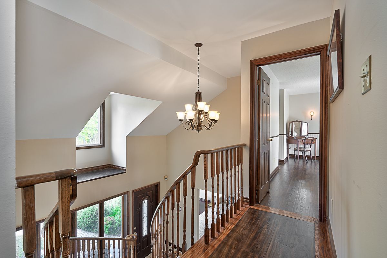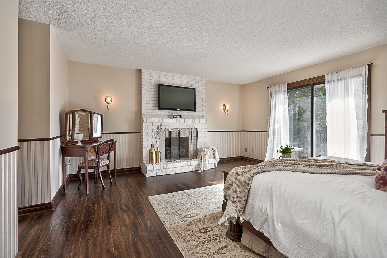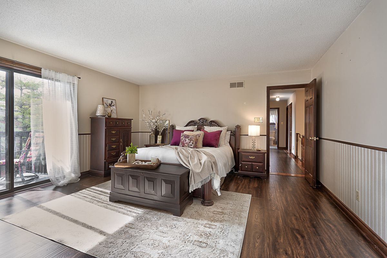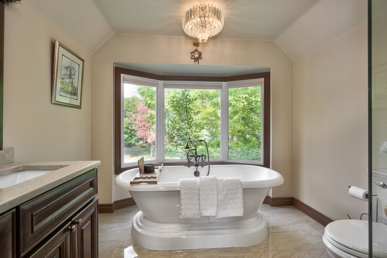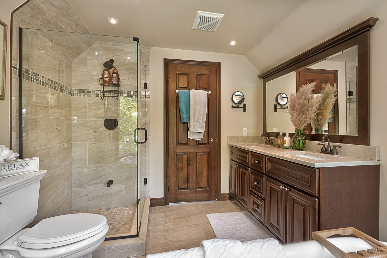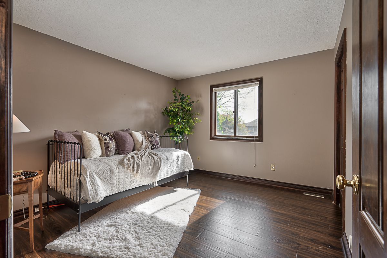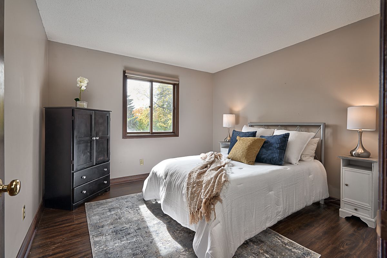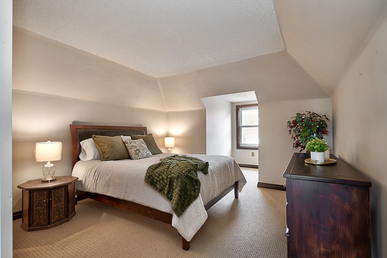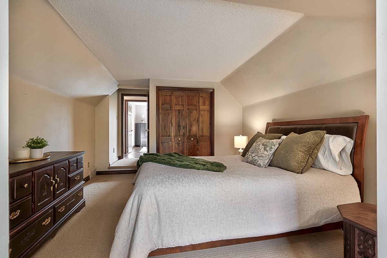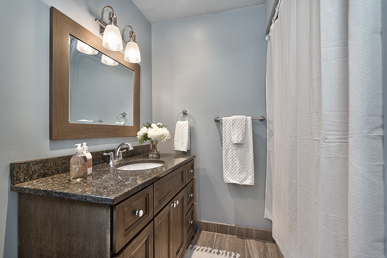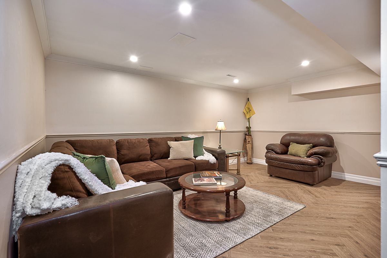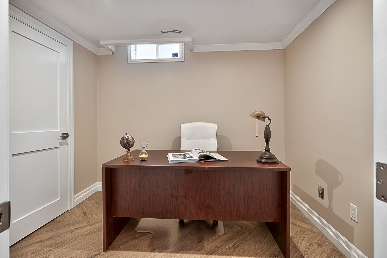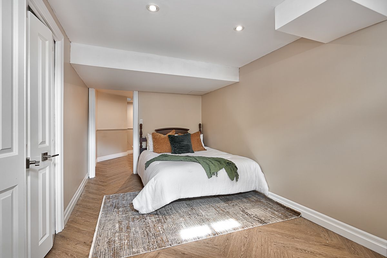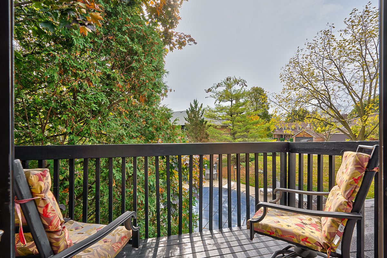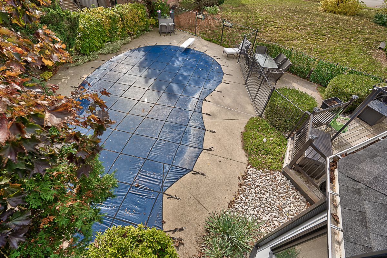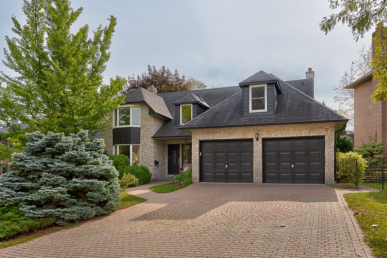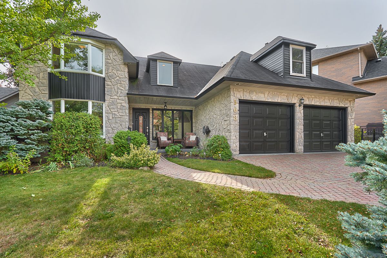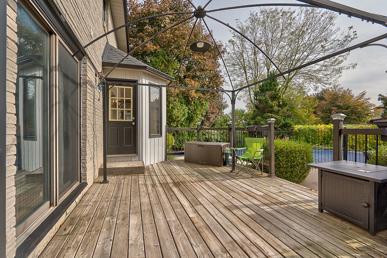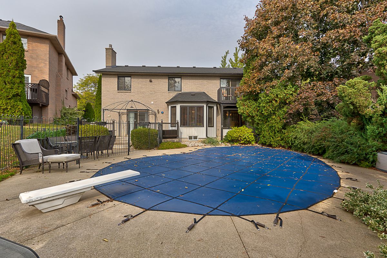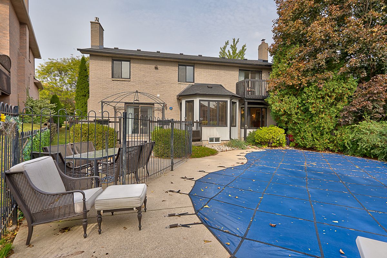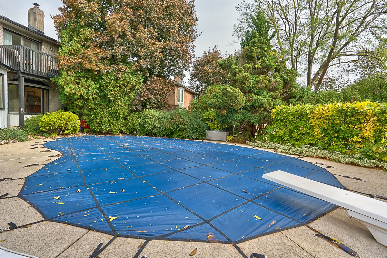- Ontario
- Burlington
1508 Silverpine Crt
CAD$1,628,888
CAD$1,628,888 Asking price
1508 Silverpine CourtBurlington, Ontario, L7P4N1
Delisted · Terminated ·
4+136(2+4)
Listing information last updated on Wed Jan 10 2024 12:38:52 GMT-0500 (Eastern Standard Time)

Log in to view more information
Go To LoginSummary
Detail
Building
Land
Parking
Surrounding
Other
Remarks
The listing data is provided under copyright by the Toronto Real Estate Board.
The listing data is deemed reliable but is not guaranteed accurate by the Toronto Real Estate Board nor RealMaster.
Location
Room
School Info
Private SchoolsPaul A. Fisher Public School
2175 Cavendish Dr, Burlington0.531 km
Brant Hills Public School
2330 Duncaster Dr, Burlington0.847 km
M. M. Robinson High School
2425 Upper Middle Rd, Burlington2.133 km
St. Mark Elementary School
2145 Upper Middle Rd, Burlington0.733 km
Notre Dame Secondary School
2333 Headon Forest Dr, Burlington2.592 km
Clarksdale Public School
2399 Mountainside Dr, Burlington2.843 km
Clarksdale Public School
2399 Mountainside Dr, Burlington2.843 km
Rolling Meadows Public School
1522 Mountain Grove Ave, Burlington1.643 km
M. M. Robinson High School
2425 Upper Middle Rd, Burlington2.133 km
Sacred Heart Of Jesus Elementary School
2222 Country Club Dr, Burlington4.189 km
Notre Dame Secondary School
2333 Headon Forest Dr, Burlington2.592 km

