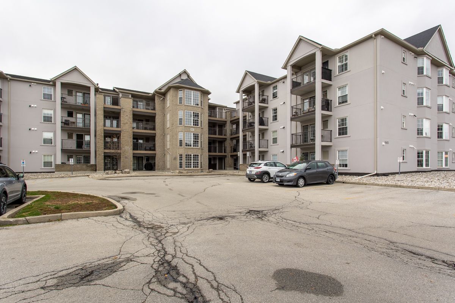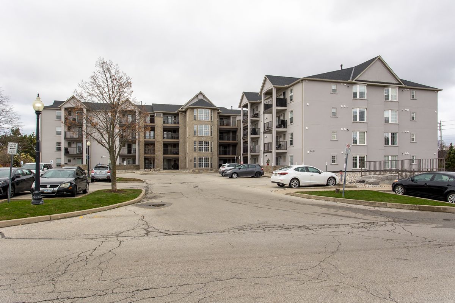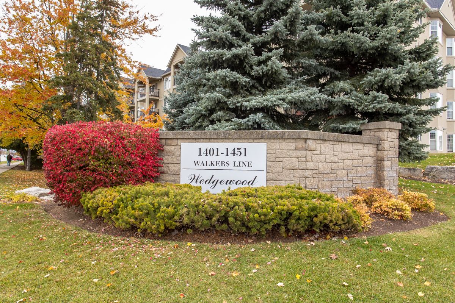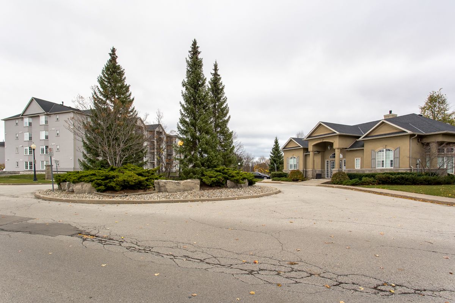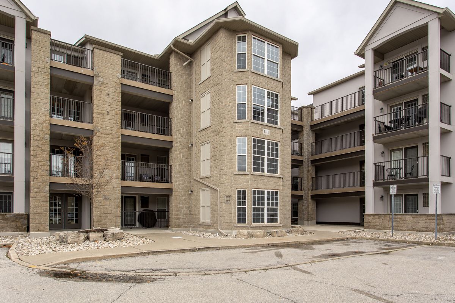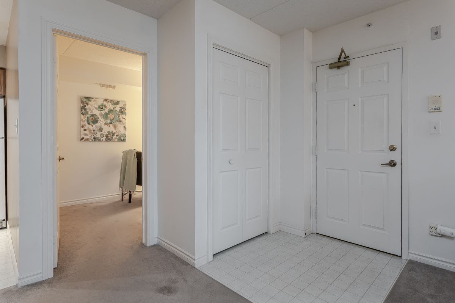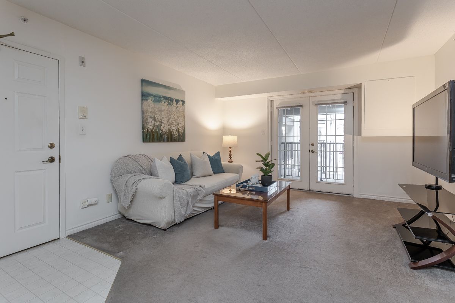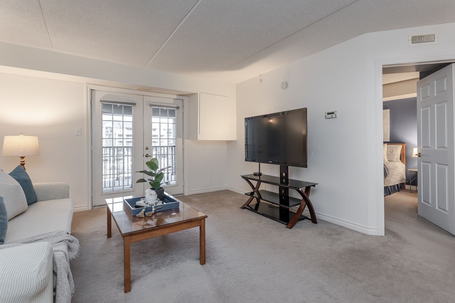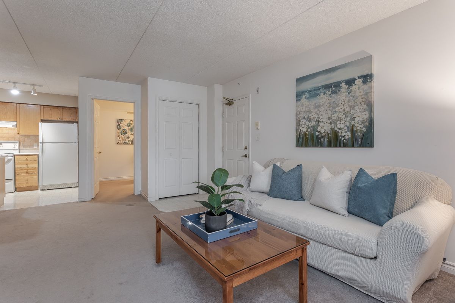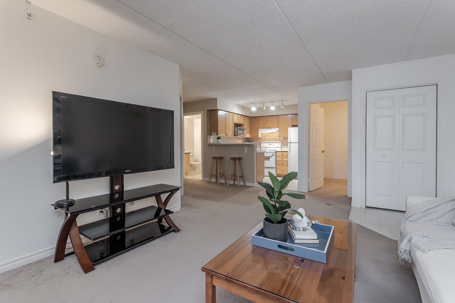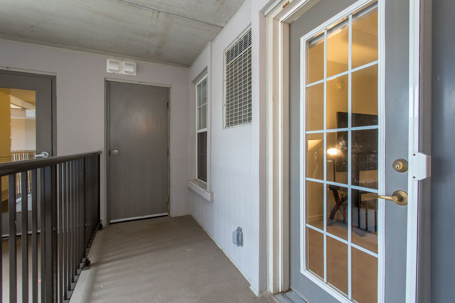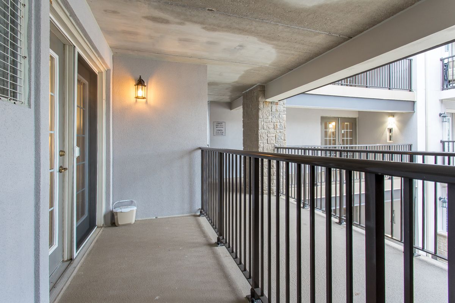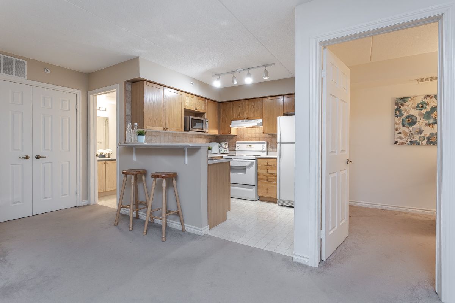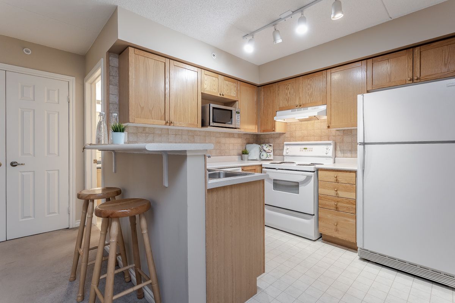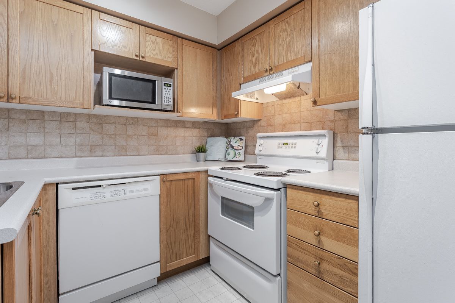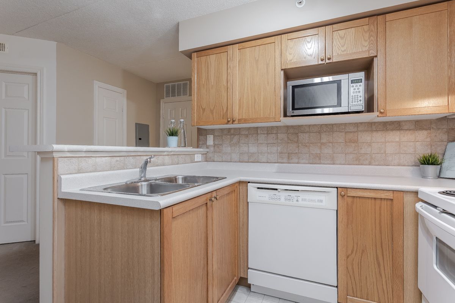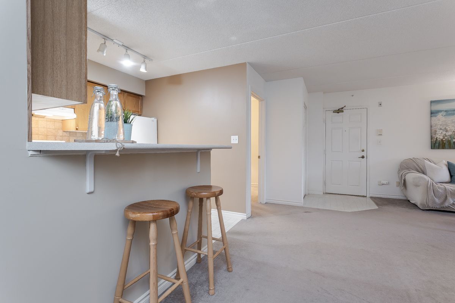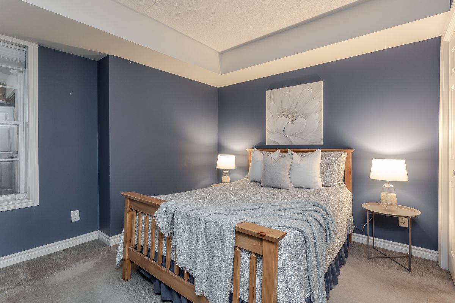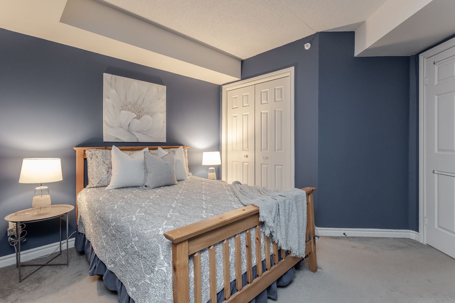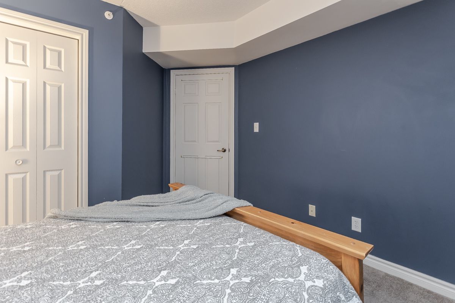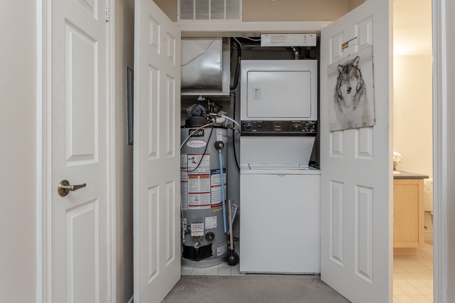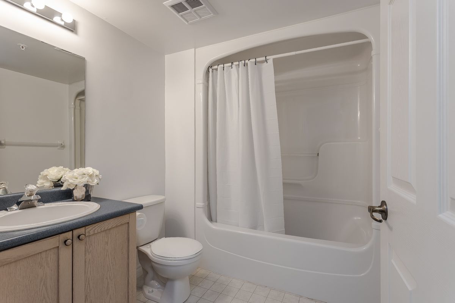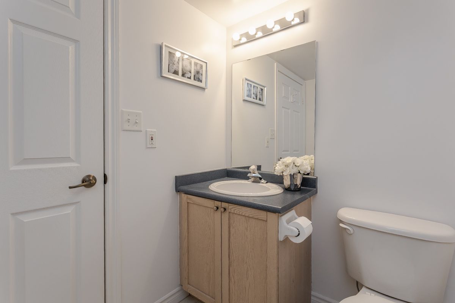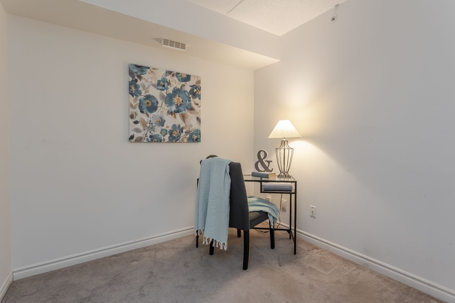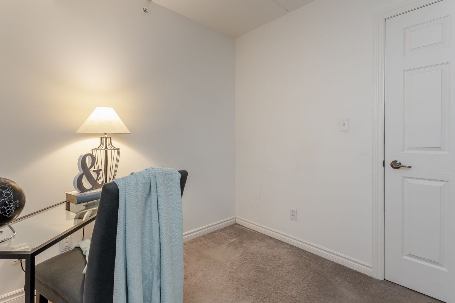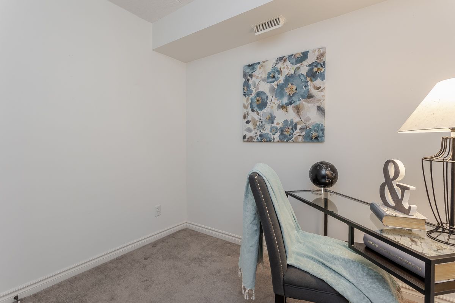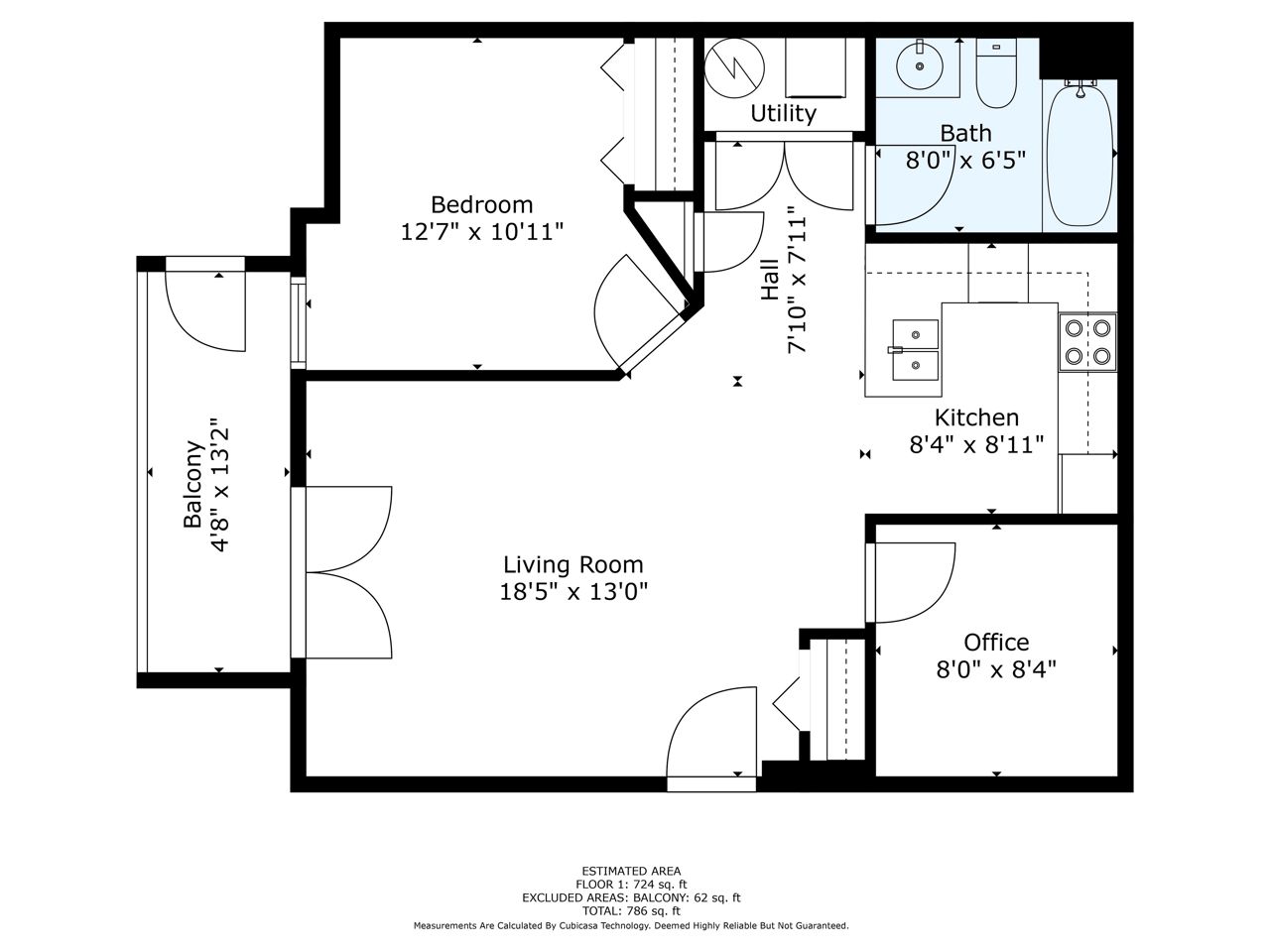SoldCAD$xxx,xxx
CAD$487,900 Asking price
208 1411 Walker's LineBurlington, Ontario, L7M4P5
Sold
1+111| 700-799 sqft
Listing information last updated on Fri Jan 12 2024 18:06:02 GMT-0500 (Eastern Standard Time)

Open Map
Summary
IDW7282806
StatusSold
Ownership TypeCondominium/Strata
PossessionImmediate
Brokered ByROYAL LEPAGE BURLOAK REAL ESTATE SERVICES
TypeResidential Apartment
Age 16-30
Square Footage700-799 sqft
RoomsBed:1+1,Kitchen:1,Bath:1
Parking1 (1) None +1
Maint Fee410.86 / Monthly
Maint Fee InclusionsWater,Common Elements,Building Insurance,Parking
Detail
Building
Bathroom Total1
Bedrooms Total2
Bedrooms Above Ground1
Bedrooms Below Ground1
AmenitiesStorage - Locker,Party Room,Exercise Centre
Cooling TypeCentral air conditioning
Exterior FinishStone,Stucco
Fireplace PresentFalse
Heating FuelNatural gas
Heating TypeForced air
Size Interior
TypeApartment
Association AmenitiesExercise Room,Party Room/Meeting Room,Visitor Parking
Architectural StyleApartment
Rooms Above Grade2
Heat SourceGas
Heat TypeForced Air
LockerEnsuite+Owned
Land
Acreagefalse
Parking
Parking FeaturesSurface
Surrounding
Location DescriptionURBAN
Other
FeaturesBalcony
Internet Entire Listing DisplayYes
BasementNone
BalconyOpen
FireplaceN
A/CCentral Air
HeatingForced Air
Level2
Unit No.208
ExposureNW
Parking SpotsOwned5None
Corp#HCP364
Prop MgmtWilson Blanchard
Remarks
Perfect for first time home buyer! Fantastic Tansley location near amenities, parks, and quick drive to the highway. A blank slate to add your own personal touch. This well-maintained unit has 786 SF of total living space. Step into the open plan living room to kitchen space with double door walkout to a balcony. The meticulous and bright kitchen allows convenience with a raised breakfast bar. Enjoy a generous primary bedroom and a versatile second bedroom/den/office to suit your needs. Includes convenient in unit stacked laundry and a main 4-piece bath with tub/shower combo. Also includes 2 storage lockers. Don't miss this opportunity!
Open MapLocation
Community:
Tansley 06.02.0150
Crossroad:
Upper Middle to Walker's Line
Room
Living Room
Main
5.61
3.96
22.22
18.41
12.99
239.13
Kitchen
Main
2.54
2.71
6.88
8.33
8.89
74.09
Bedroom
Main
3.83
3.32
12.72
12.57
10.89
136.87
Den
Main
2.43
2.54
6.17
7.97
8.33
66.44
School Info
Private SchoolsK-5 Grades Only
Dr. Charles Best Public School
3110 Parkgate Cres, Burlington1.811 km
ElementaryEnglish
6-8 Grades Only
Sir E. Macmillan Public School
1350 Headon Rd, Burlington0.921 km
MiddleEnglish
301/2994 | 7.8
RM Ranking/G3
1775/2819 | 5.2
RM Ranking/G6
9-12 Grades Only
M. M. Robinson High School
2425 Upper Middle Rd, Burlington2.228 km
SecondaryEnglish
K-8 Grades Only
Canadian Martyrs Elementary School
3201 Lansdown Dr, Burlington1.166 km
ElementaryMiddleEnglish
411/2994 | 7.5
RM Ranking/G3
206/2819 | 7.8
RM Ranking/G6
9-12 Grades Only
Notre Dame Secondary School
2333 Headon Forest Dr, Burlington2.436 km
SecondaryEnglish
2-5 Grades Only
Clarksdale Public School
2399 Mountainside Dr, Burlington2.744 km
ElementaryFrench Immersion Program
1725/2994 | 5.4
RM Ranking/G3
387/2819 | 7.3
RM Ranking/G6
6-6 Grades Only
Clarksdale Public School
2399 Mountainside Dr, Burlington2.744 km
ElementaryFrench Immersion Program
1725/2994 | 5.4
RM Ranking/G3
387/2819 | 7.3
RM Ranking/G6
7-8 Grades Only
Rolling Meadows Public School
1522 Mountain Grove Ave, Burlington2.953 km
MiddleFrench Immersion Program
1285/2994 | 6
RM Ranking/G3
1289/2819 | 5.9
RM Ranking/G6
9-12 Grades Only
M. M. Robinson High School
2425 Upper Middle Rd, Burlington2.228 km
SecondaryFrench Immersion Program
1-8 Grades Only
Sacred Heart Of Jesus Elementary School
2222 Country Club Dr, Burlington1.533 km
ElementaryMiddleFrench Immersion Program
393/2994 | 7.5
RM Ranking/G3
188/2819 | 7.9
RM Ranking/G6
9-12 Grades Only
Notre Dame Secondary School
2333 Headon Forest Dr, Burlington2.436 km
SecondaryFrench Immersion Program
%7B%22isCip%22%3Afalse%2C%22isLoggedIn%22%3Afalse%2C%22lang%22%3A%22en%22%2C%22isVipUser%22%3Afalse%2C%22webBackEnd%22%3Afalse%2C%22reqHost%22%3A%22www.realmaster.com%22%2C%22isNoteAdmin%22%3Afalse%2C%22noVerifyRobot%22%3Afalse%2C%22no3rdPartyLogin%22%3Afalse%7D
https://www.facebook.com/v4.0/dialog/oauth?client_id=357776481094717&redirect_uri=https://www.realmaster.com/oauth/facebook&scope=email&response_type=code&auth_type=rerequest&state=%2Fen%2Fburlington-on%2F1411-walkers-line%2F208-tansley-TRBW7282806%3Fd%3Dhttps%253A%252F%252Fwww.realmaster.com%252Fen%252Ffor-sale%252FBurlington-ON%252FTansley
https://accounts.google.com/o/oauth2/v2/auth?access_type=offline&scope=https%3A%2F%2Fwww.googleapis.com%2Fauth%2Fuserinfo.profile%20https%3A%2F%2Fwww.googleapis.com%2Fauth%2Fuserinfo.email&response_type=code&client_id=344011320921-vh4gmos4t6rej56k2oa3brharpio1nfn.apps.googleusercontent.com&redirect_uri=https%3A%2F%2Fwww.realmaster.com%2Foauth%2Fgoogle&state=%2Fen%2Fburlington-on%2F1411-walkers-line%2F208-tansley-TRBW7282806%3Fd%3Dhttps%253A%252F%252Fwww.realmaster.com%252Fen%252Ffor-sale%252FBurlington-ON%252FTansley


