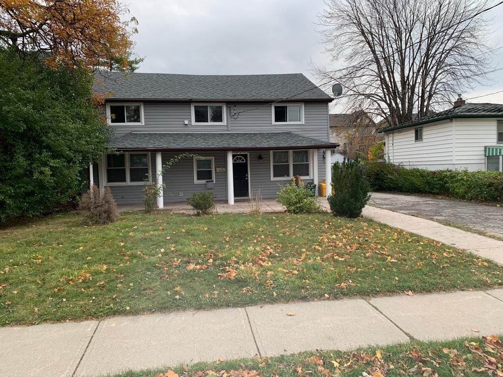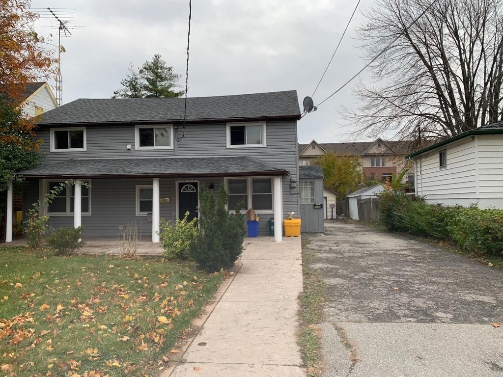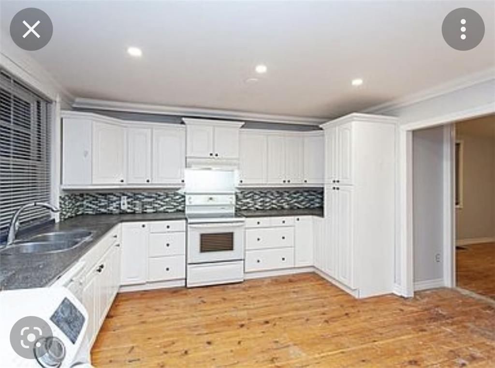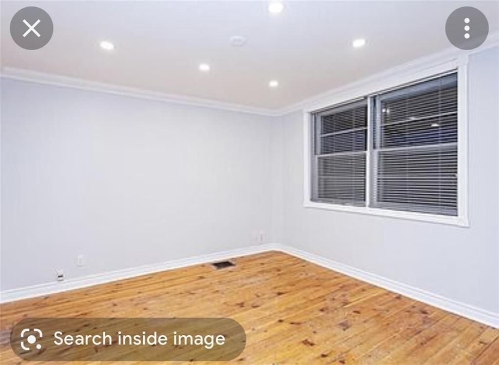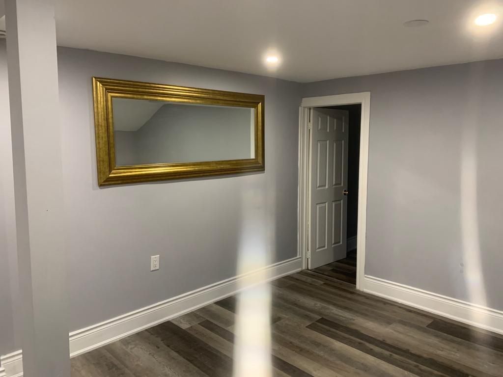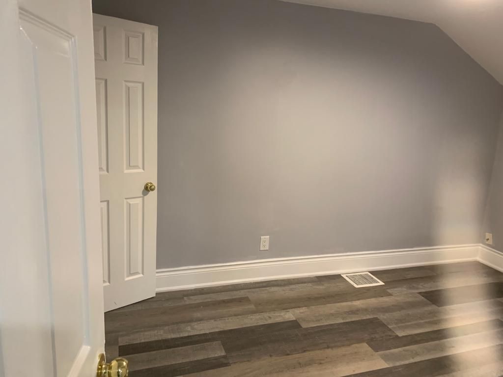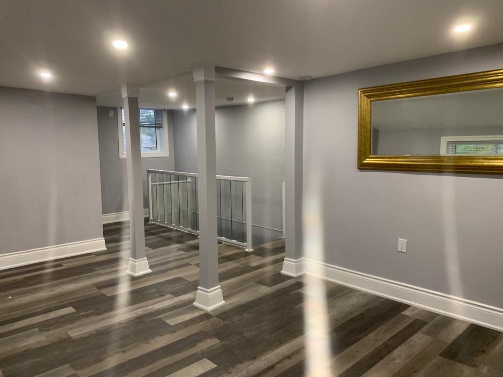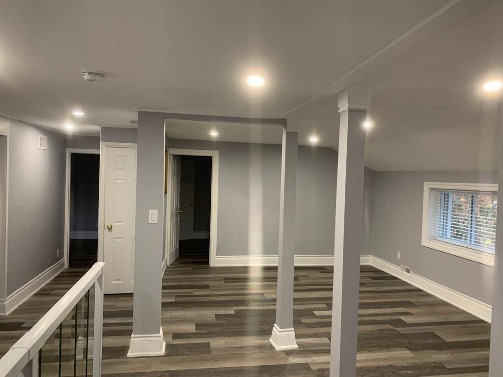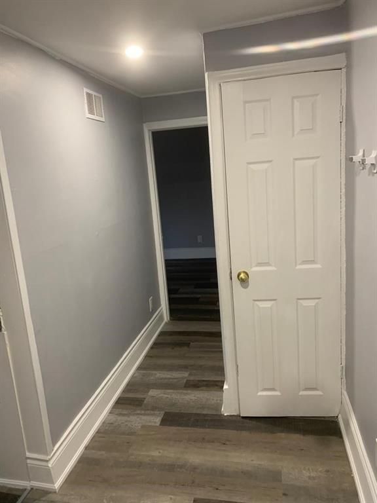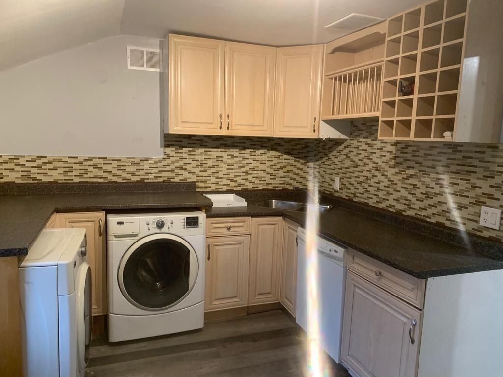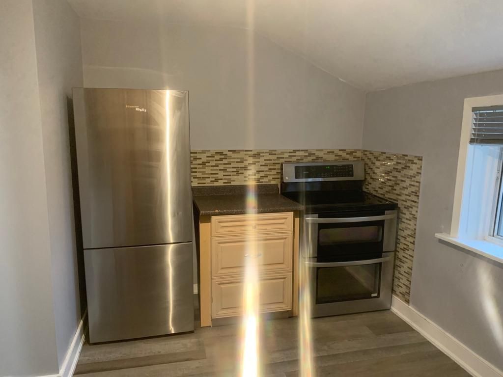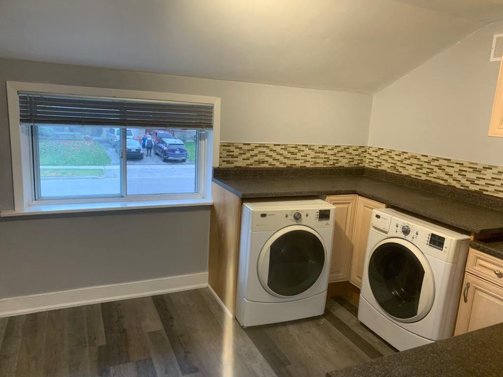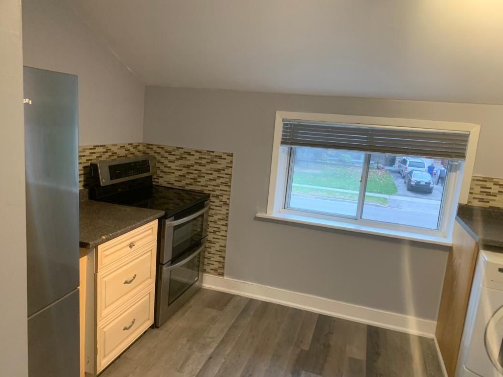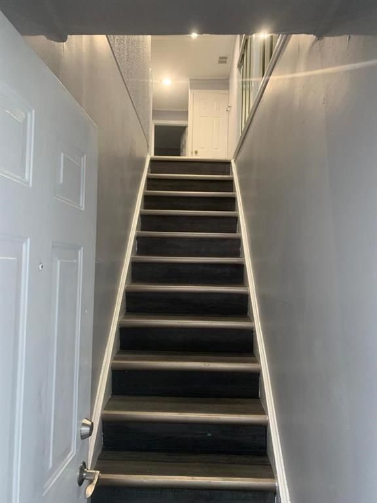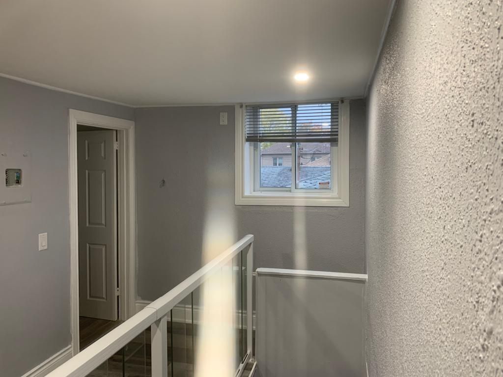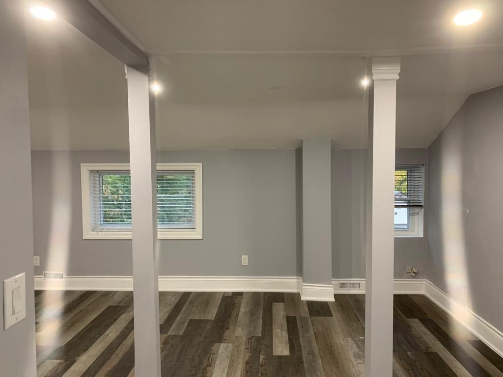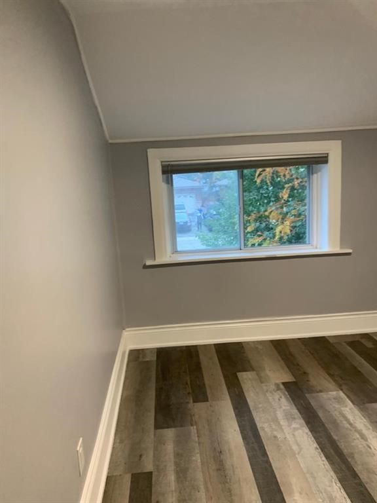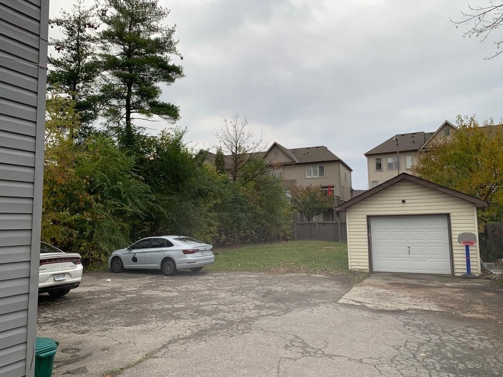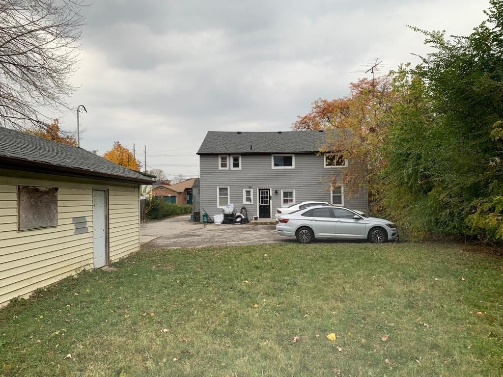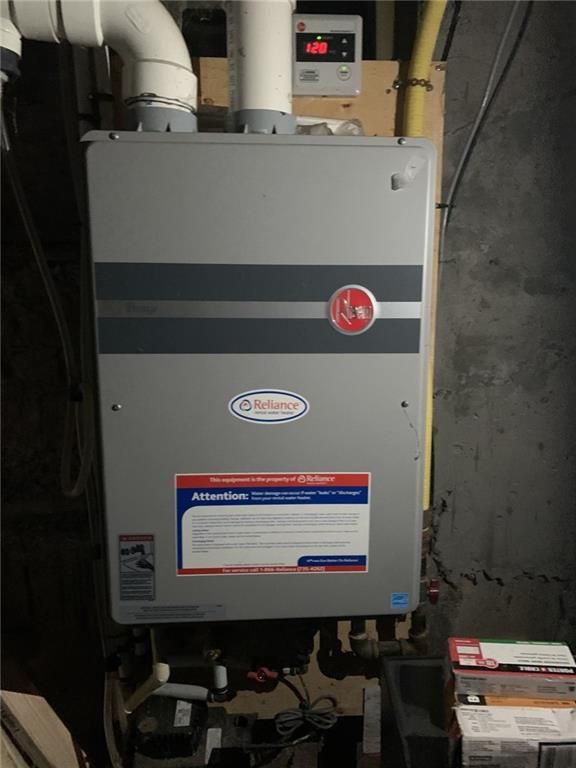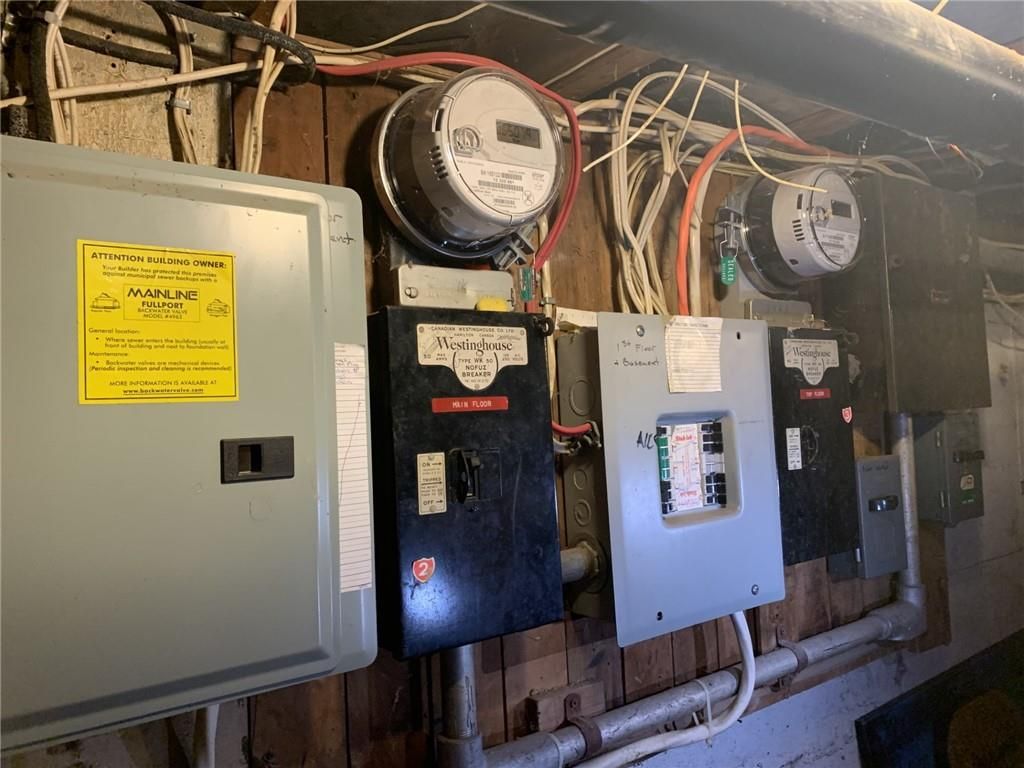- Ontario
- Burlington
1396 Leighland Rd
CAD$1,299,900
CAD$1,299,900 Asking price
1396 Leighland RoadBurlington, Ontario, L7R3S8
Delisted · Terminated ·
629(1+8)| 2220 sqft
Listing information last updated on Wed Mar 13 2024 19:46:57 GMT-0400 (Eastern Daylight Time)

Open Map
Log in to view more information
Go To LoginSummary
IDW7271190
StatusTerminated
Ownership TypeFreehold
Possessiontba
Brokered ByKELLER WILLIAMS REAL ESTATE ASSOCIATES
TypeResidential House,Detached
Age
Lot Size56 * 175 Feet
Land Size9800 ft²
Square Footage2220 sqft
RoomsBed:6,Kitchen:2,Bath:2
Parking1 (9) Detached +8
Detail
Building
Bathroom Total2
Bedrooms Total6
Bedrooms Above Ground6
Basement FeaturesWalk-up
Basement TypeN/A
Construction Style AttachmentDetached
Cooling TypeCentral air conditioning
Exterior FinishVinyl siding
Fireplace PresentTrue
Heating FuelNatural gas
Heating TypeForced air
Size Interior
Stories Total2
TypeHouse
Architectural Style2-Storey
FireplaceYes
Rooms Above Grade10
Heat SourceGas
Heat TypeForced Air
WaterMunicipal
Land
Size Total Text56 x 175 FT
Acreagefalse
Size Irregular56 x 175 FT
Parking
Parking FeaturesPrivate
Other
Den FamilyroomYes
Internet Entire Listing DisplayYes
SewerSewer
BasementWalk-Up
PoolNone
FireplaceY
A/CCentral Air
HeatingForced Air
ExposureS
Remarks
Great investment opportunity on a large 56 x 176 ft lot. Mainfloor has 3 bedrooms, 4 piece bathroom, super spacious eat-in kitchen, and living room with beautiful hardwoods. Upper level has 3 bedrooms, 4 piece update bathroom, living/dining room. Parking for 8+, and additional detached garage with rental potential. Both units include Fridge, Stove, Dishwasher and their own Washer and Dryer. Walkup basement currently used for storage. Opportunity awaits!Currently Tenant Occupied as Two Independent Units. Upstairs rent Currently 2650 Plus Hydro and Mainfloor Rent is 2665 Plus Hydro.
The listing data is provided under copyright by the Toronto Real Estate Board.
The listing data is deemed reliable but is not guaranteed accurate by the Toronto Real Estate Board nor RealMaster.
Location
Province:
Ontario
City:
Burlington
Community:
Freeman 06.02.0080
Crossroad:
Brant St / Leighland Rd
Room
Room
Level
Length
Width
Area
Kitchen
Main
12.83
20.01
256.73
Living Room
Main
11.52
11.32
130.35
Bedroom
Main
11.42
8.07
92.15
Bedroom
Main
11.25
13.09
147.31
Bedroom
Main
8.33
12.93
107.72
Bathroom
Main
NaN
Living Room
Second
12.83
19.26
247.05
Kitchen
Second
14.24
7.91
112.58
Bedroom
Second
10.24
11.32
115.86
Bedroom
Second
8.99
12.50
112.37
Bedroom
Second
8.99
12.93
116.20
Bathroom
Second
NaN
School Info
Private SchoolsK-6 Grades Only
Tecumseh Public School
3141 Woodward Ave, Burlington2.791 km
ElementaryEnglish
7-8 Grades Only
Tecumseh Public School
3141 Woodward Ave, Burlington2.791 km
MiddleEnglish
9-12 Grades Only
Burlington Central High School
1433 Baldwin St, Burlington1.553 km
SecondaryEnglish
K-8 Grades Only
St. Gabriel Elementary School
2227 Parkway Dr, Burlington2.006 km
ElementaryMiddleEnglish
9-12 Grades Only
Notre Dame Secondary School
2333 Headon Forest Dr, Burlington4.512 km
SecondaryEnglish
2-6 Grades Only
Tom Thomson Public School
2171 Prospect St, Burlington1.328 km
ElementaryFrench Immersion Program
7-8 Grades Only
Burlington Central Elementary (gr.7 & Gr.8)
1433 Baldwin St, Burlington1.553 km
MiddleFrench Immersion Program
9-12 Grades Only
Burlington Central High School
1433 Baldwin St, Burlington1.553 km
SecondaryFrench Immersion Program
1-8 Grades Only
Sacred Heart Of Jesus Elementary School
2222 Country Club Dr, Burlington5.442 km
ElementaryMiddleFrench Immersion Program
9-12 Grades Only
Notre Dame Secondary School
2333 Headon Forest Dr, Burlington4.512 km
SecondaryFrench Immersion Program
Book Viewing
Your feedback has been submitted.
Submission Failed! Please check your input and try again or contact us

