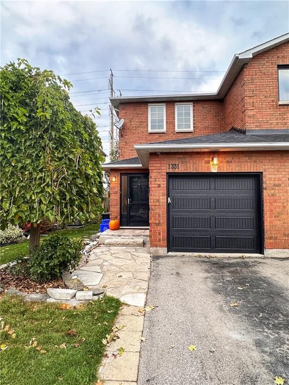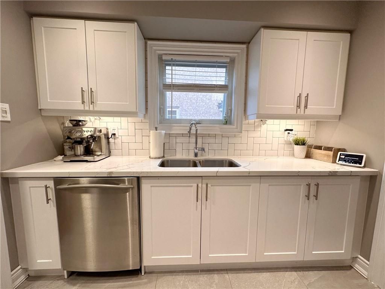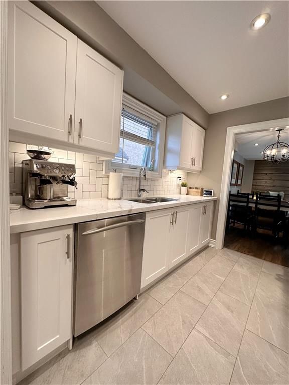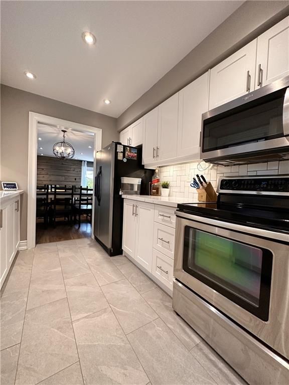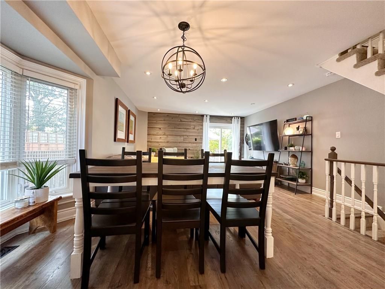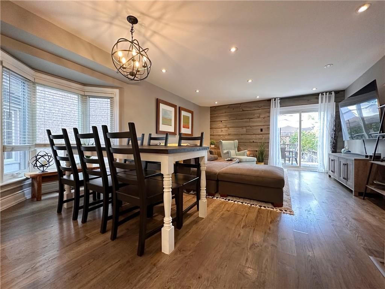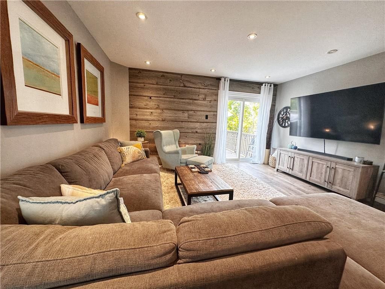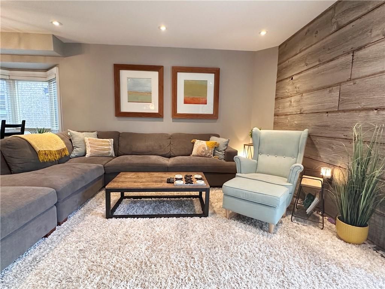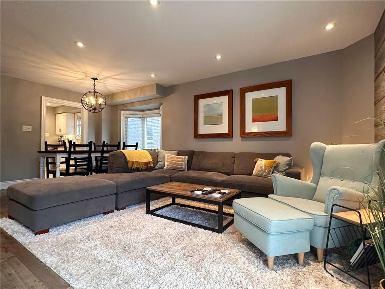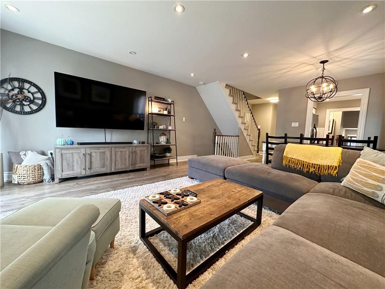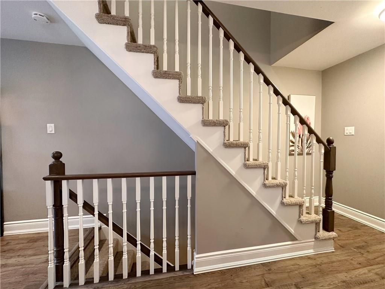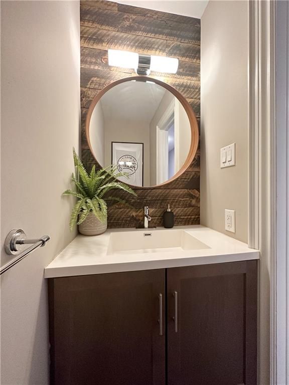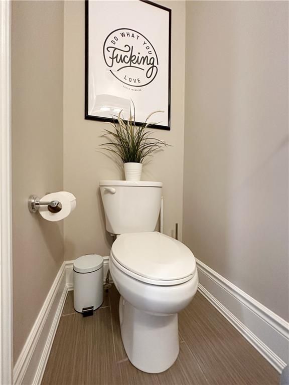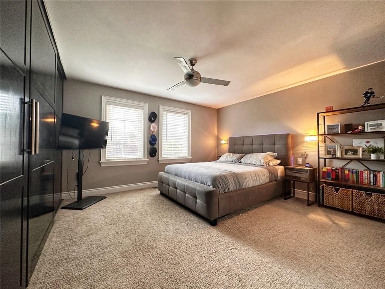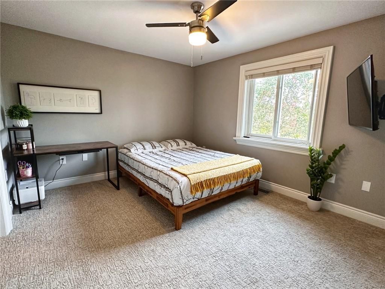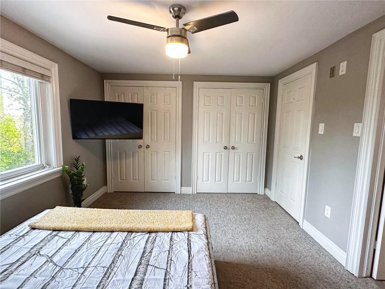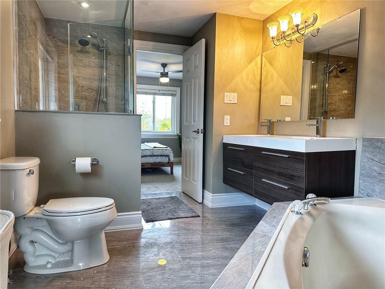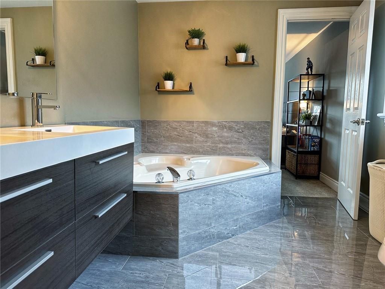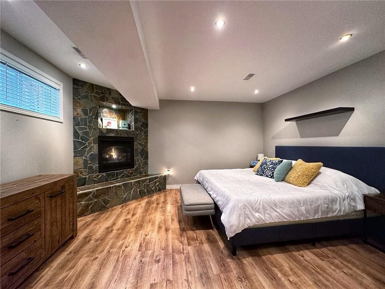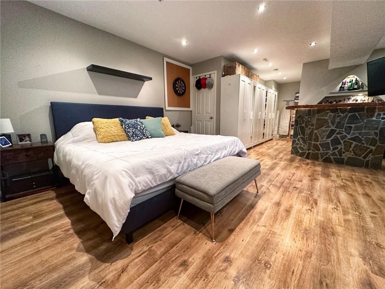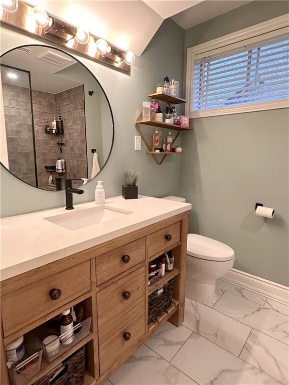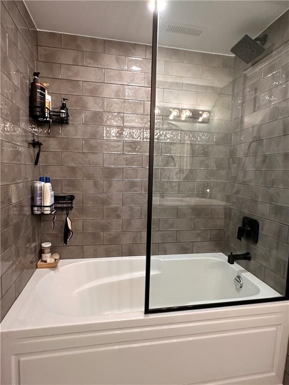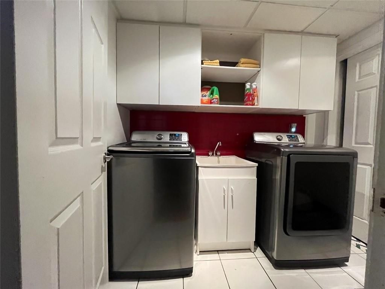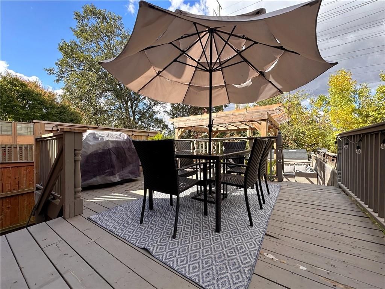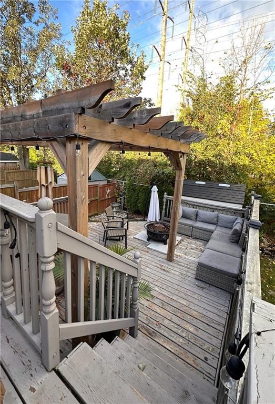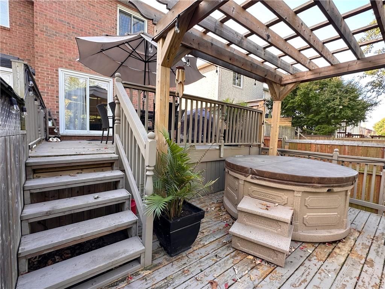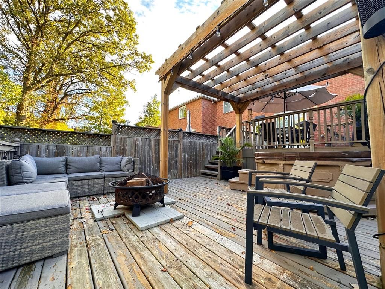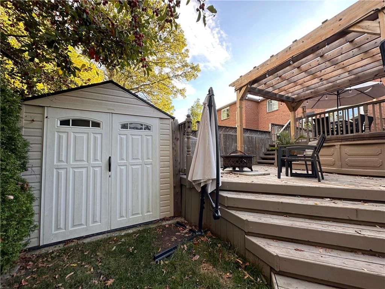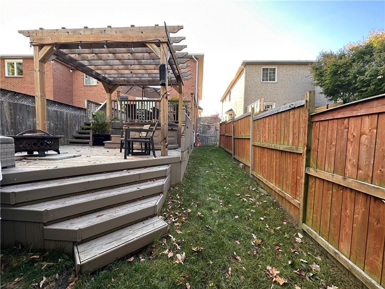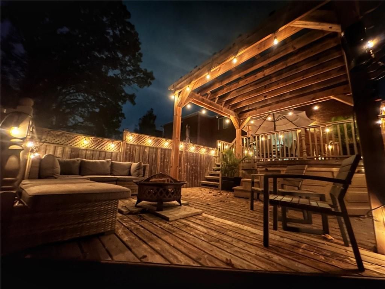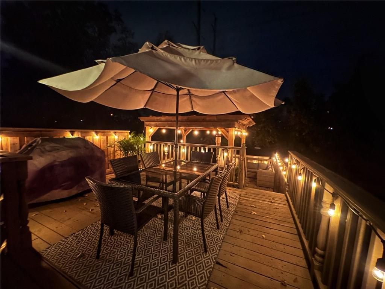- Ontario
- Burlington
1331 Treeland St
SoldCAD$xxx,xxx
CAD$879,000 Asking price
1331 Treeland StreetBurlington, Ontario, L7R3T5
Sold
2+133(1+2)| 1100-1500 sqft
Listing information last updated on Wed Dec 20 2023 14:44:14 GMT-0500 (Eastern Standard Time)

Open Map
Log in to view more information
Go To LoginSummary
IDW7295974
StatusSold
Ownership TypeFreehold
PossessionFlexible
Brokered ByRE/MAX ESCARPMENT REALTY INC.
TypeResidential Townhouse,Attached
Age 31-50
Lot Size22.54 * 129.39 Feet 22.54ft x 129.39ft & 22.50ft x 127.31ft
Land Size2916.45 ft²
Square Footage1100-1500 sqft
RoomsBed:2+1,Kitchen:1,Bath:3
Parking1 (3) Attached +2
Virtual Tour
Detail
Building
Bathroom Total3
Bedrooms Total3
Bedrooms Above Ground2
Bedrooms Below Ground1
Basement DevelopmentFinished
Basement TypeN/A (Finished)
Construction Style AttachmentAttached
Cooling TypeCentral air conditioning
Exterior FinishBrick
Fireplace PresentTrue
Heating FuelNatural gas
Heating TypeForced air
Size Interior
Stories Total2
TypeRow / Townhouse
Architectural Style2-Storey
FireplaceYes
Property FeaturesArts Centre,Beach,Fenced Yard,Hospital,Lake Access,Library
Rooms Above Grade4
Heat SourceGas
Heat TypeForced Air
WaterMunicipal
Laundry LevelLower Level
Other StructuresGarden Shed
Sewer YNAYes
Water YNAYes
Telephone YNAAvailable
Land
Size Total Text22.54 x 129.39 FT ; 22.54Ft X 129.39Ft & 22.50Ft X 127.31Ft
Acreagefalse
AmenitiesBeach,Hospital
Size Irregular22.54 x 129.39 FT ; 22.54Ft X 129.39Ft & 22.50Ft X 127.31Ft
Lot Size Range Acres< .50
Parking
Parking FeaturesMutual
Utilities
Electric YNAAvailable
Surrounding
Ammenities Near ByBeach,Hospital
Community FeaturesQuiet Area,Community Centre
Location DescriptionURBAN
View TypeView
Zoning DescriptionRM1
Other
FeaturesPark setting,Park/reserve,Beach,Paved driveway
Den FamilyroomYes
Internet Entire Listing DisplayYes
SewerSewer
BasementFinished
PoolNone
FireplaceY
A/CCentral Air
HeatingForced Air
TVAvailable
ExposureN
Remarks
A perfect blend of contemporary style and functional living in this stunning 2+1 bed, 2.5 bath, all-brick, fully renovated, semi-detached home. Step inside & be greeted by a bright galley-style kitchen with under-mount lighting, quartz countertops, and stainless steel appliances. High-end finishing trim extends throughout the entire home, showcasing true craftsmanship and attention to detail. Cozy family room boasts rustic barn-board feature wall with sliding doors leading to a tiered entertainer's deck, that overlooks green space. Upstairs lives two generously sized bedrooms, each equipped with ceiling fans, ample closet space and updated carpet throughout. They share a Jack & Jill bathroom with custom shower, soaker tub, and double vanity. Primary bedroom is stunning! Basement has been fully finished to perfection, complete with gas fireplace, wet bar, and sleek, updated, 3PC bathroom. This must-see home is nestled in the downtown Burlington area. Surrounded by family-friendlyamenities, schools, and parks. Brand new high efficiency furnace with 10 year warranty installed December 1st, 2023.New high efficiency Samsung fridge with built in water station installed December 6, 2023
The listing data is provided under copyright by the Toronto Real Estate Board.
The listing data is deemed reliable but is not guaranteed accurate by the Toronto Real Estate Board nor RealMaster.
Location
Province:
Ontario
City:
Burlington
Community:
Freeman 06.02.0080
Crossroad:
Brant Street & Plains Road
Room
Room
Level
Length
Width
Area
Living Room
Ground
20.67
16.80
347.20
Kitchen
Ground
9.58
8.56
82.03
Powder Room
Ground
11.19
3.31
37.07
Foyer
Ground
10.86
16.99
184.56
Primary Bedroom
Second
15.22
14.99
228.25
Bedroom
Second
20.64
10.96
226.13
Bathroom
Second
13.19
8.07
106.45
Bedroom
Basement
19.62
19.26
377.84
Bathroom
Basement
6.79
11.94
81.10
School Info
Private SchoolsK-6 Grades Only
Tecumseh Public School
3141 Woodward Ave, Burlington3.083 km
ElementaryEnglish
7-8 Grades Only
Tecumseh Public School
3141 Woodward Ave, Burlington3.083 km
MiddleEnglish
9-12 Grades Only
Burlington Central High School
1433 Baldwin St, Burlington1.753 km
SecondaryEnglish
K-8 Grades Only
St. Gabriel Elementary School
2227 Parkway Dr, Burlington2.02 km
ElementaryMiddleEnglish
9-12 Grades Only
Notre Dame Secondary School
2333 Headon Forest Dr, Burlington4.52 km
SecondaryEnglish
2-6 Grades Only
Tom Thomson Public School
2171 Prospect St, Burlington1.622 km
ElementaryFrench Immersion Program
7-8 Grades Only
Burlington Central Elementary (gr.7 & Gr.8)
1433 Baldwin St, Burlington1.753 km
MiddleFrench Immersion Program
9-12 Grades Only
Burlington Central High School
1433 Baldwin St, Burlington1.753 km
SecondaryFrench Immersion Program
1-8 Grades Only
Sacred Heart Of Jesus Elementary School
2222 Country Club Dr, Burlington5.532 km
ElementaryMiddleFrench Immersion Program
9-12 Grades Only
Notre Dame Secondary School
2333 Headon Forest Dr, Burlington4.52 km
SecondaryFrench Immersion Program
Book Viewing
Your feedback has been submitted.
Submission Failed! Please check your input and try again or contact us

