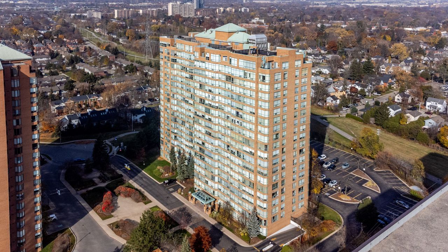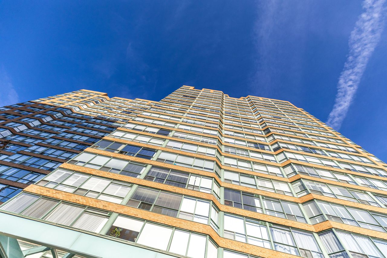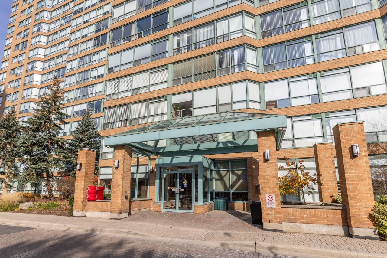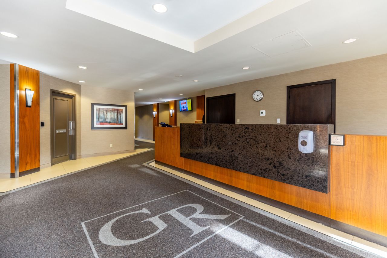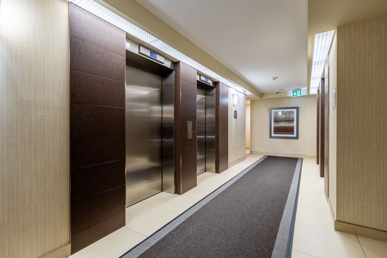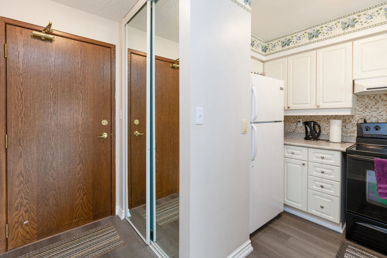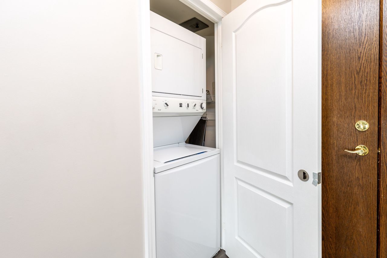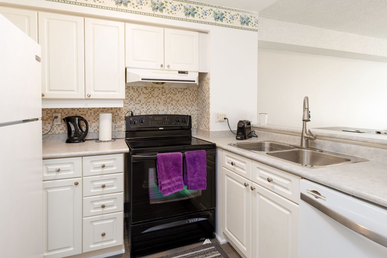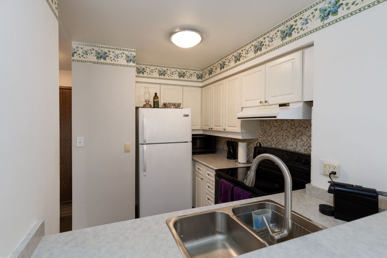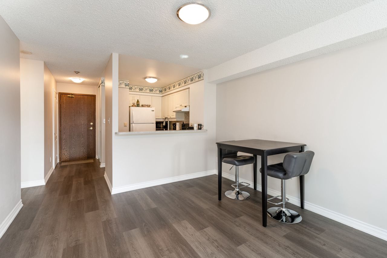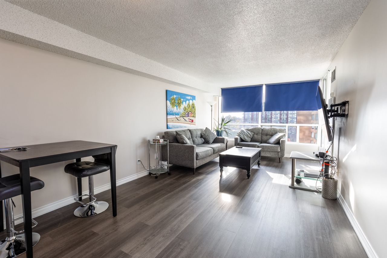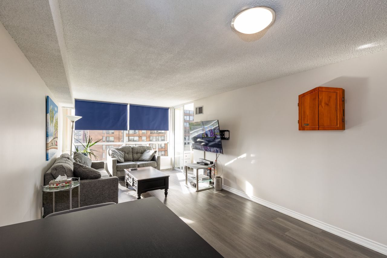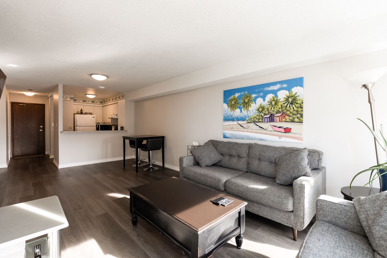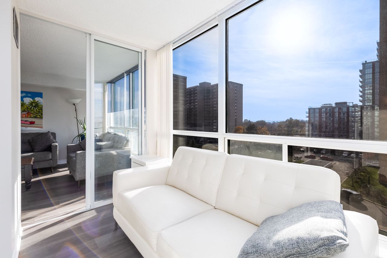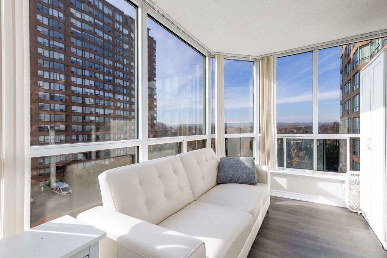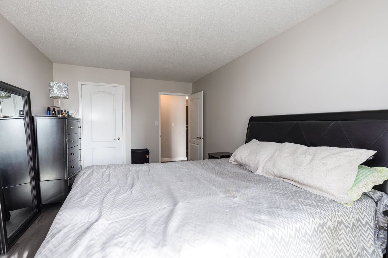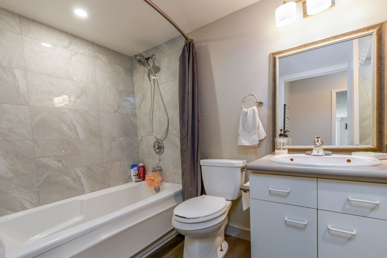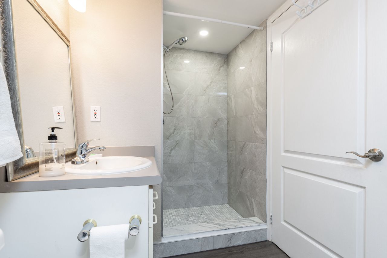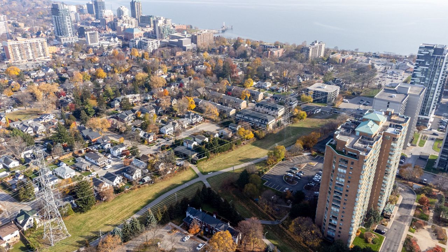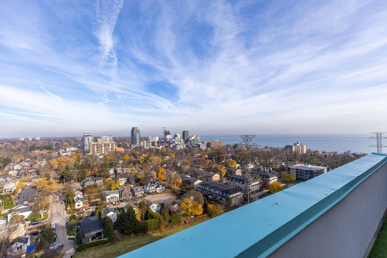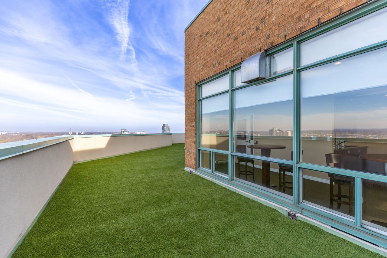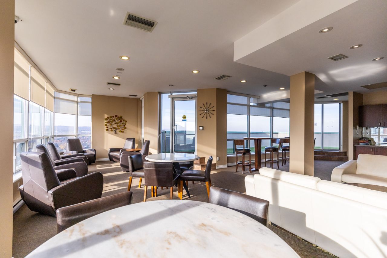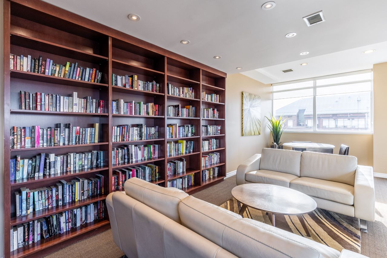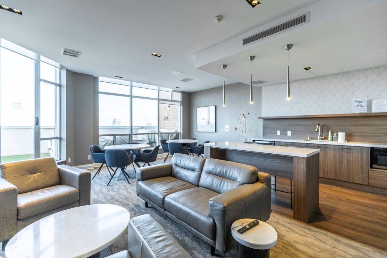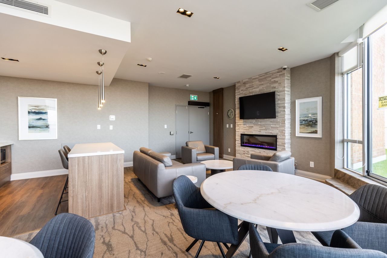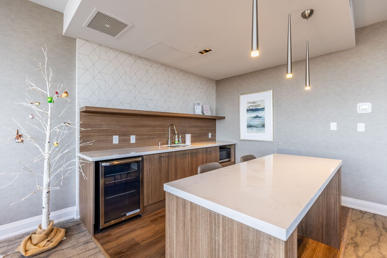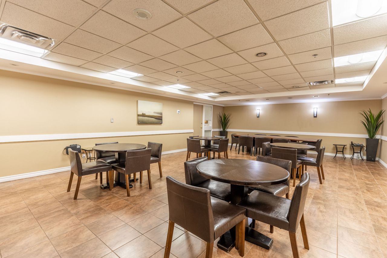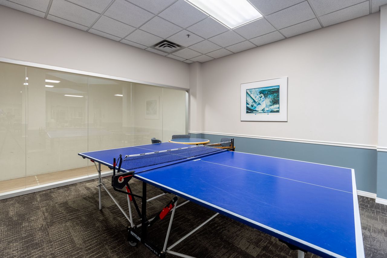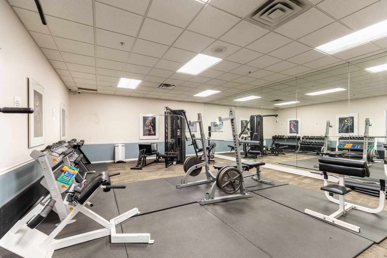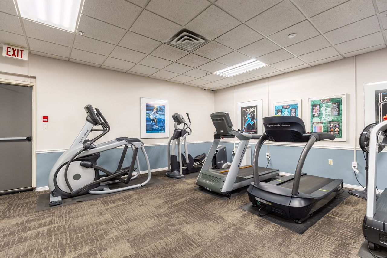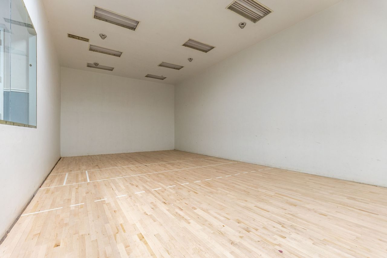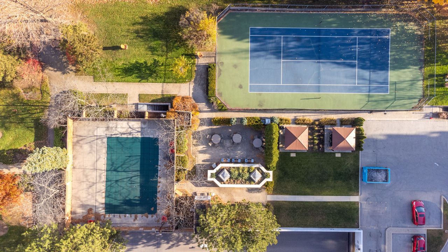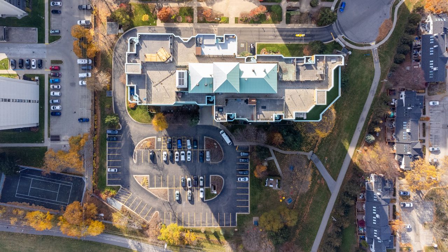- Ontario
- Burlington
1276 Maple Crossing Blvd
CAD$539,999
CAD$539,999 Asking price
607 1276 Maple Crossing BoulevardBurlington, Ontario, L7S2J9
Delisted · Expired ·
1+111| 700-799 sqft
Listing information last updated on Thu Feb 01 2024 00:19:47 GMT-0500 (Eastern Standard Time)

Open Map
Log in to view more information
Go To LoginSummary
IDW7308838
StatusExpired
Ownership TypeCondominium/Strata
PossessionTBA
Brokered BySAM MCDADI REAL ESTATE INC.
TypeResidential Apartment
Age
Square Footage700-799 sqft
RoomsBed:1+1,Kitchen:1,Bath:1
Parking1 (1) Underground
Maint Fee596.39 / Monthly
Maint Fee InclusionsHeat,Hydro,Water,Building Insurance,Common Elements,CAC,Parking
Virtual Tour
Detail
Building
Bathroom Total1
Bedrooms Total2
Bedrooms Above Ground1
Bedrooms Below Ground1
AmenitiesSecurity/Concierge,Party Room,Exercise Centre
Cooling TypeCentral air conditioning
Exterior FinishBrick
Fireplace PresentFalse
Fire ProtectionSecurity guard
Heating FuelNatural gas
Heating TypeForced air
Size Interior
TypeApartment
Association AmenitiesBBQs Allowed,Concierge,Gym,Indoor Pool,Party Room/Meeting Room,Security Guard
Architectural StyleApartment
Property FeaturesArts Centre,Beach,Hospital,Park,Public Transit,School
Rooms Above Grade4
Heat SourceGas
Heat TypeForced Air
LockerNone
Land
Acreagefalse
AmenitiesBeach,Hospital,Park,Public Transit,Schools
Parking
Parking FeaturesNone
Utilities
ElevatorYes
Surrounding
Ammenities Near ByBeach,Hospital,Park,Public Transit,Schools
Community FeaturesPets not Allowed
Other
Internet Entire Listing DisplayYes
BasementNone
BalconyNone
FireplaceN
A/CCentral Air
HeatingForced Air
Level6
Unit No.607
ExposureSW
Parking SpotsOwned
Corp#HCP250
Prop MgmtSummerhill Property Management
Remarks
Welcome to This Sun-Filled, Open Concept & Renovated 1 Bedroom + Den Unit With Unobstructed Views Of The Escarpment In The Luxurious Grand Regency Building With Top Amenities Located Just Steps From Lakeshore, Spencer Smith Park, Joseph Brant Hospital & Much More! Located In One Of The Most Desirable Neighbourhoods Of Burlington With Easy Access To Public Transportation, Shopping Centres & Major Hwys. This Unit Features An Abundance of Natural Light Throughout & A Large Bedroom With A Walk-In Closet. Building Amenities Include: 24hr Concierge, Party Room, Gym or Fitness Room, Library, Squash , Tennis Court, Workshop or Hobby Room, Outdoor Pool, Sauna, Guest Suite(s).Fridge, Stove, Dishwasher & Washer and Dryer. All ELFS, Window Coverings. Maintenance Fees Include: Water, Heat, Hydro. 1 Underground Parking.
The listing data is provided under copyright by the Toronto Real Estate Board.
The listing data is deemed reliable but is not guaranteed accurate by the Toronto Real Estate Board nor RealMaster.
Location
Province:
Ontario
City:
Burlington
Community:
Brant 06.02.0090
Crossroad:
Maple Ave / Maple Crossing
Room
Room
Level
Length
Width
Area
Kitchen
Main
8.86
7.38
65.39
Dining Room
Main
6.89
11.32
77.98
Living Room
Main
16.37
11.32
185.31
Bedroom
Main
15.52
10.20
158.34
Sunroom
Main
7.71
10.40
80.19
Bathroom
Main
5.45
10.83
58.96
School Info
Private SchoolsK-6 Grades Only
Central Public School
638 Brant St, Burlington0.785 km
ElementaryEnglish
7-8 Grades Only
Burlington Central Elementary (gr.7 & Gr.8)
1433 Baldwin St, Burlington0.604 km
MiddleEnglish
9-12 Grades Only
Burlington Central High School
1433 Baldwin St, Burlington0.604 km
SecondaryEnglish
K-8 Grades Only
St. John (burlington) Elementary School
653 Brant St, Burlington0.843 km
ElementaryMiddleEnglish
9-12 Grades Only
Assumption Secondary School
3230 Woodward Ave, Burlington3.376 km
SecondaryEnglish
2-6 Grades Only
Tom Thomson Public School
2171 Prospect St, Burlington1.684 km
ElementaryFrench Immersion Program
7-8 Grades Only
Burlington Central Elementary (gr.7 & Gr.8)
1433 Baldwin St, Burlington0.604 km
MiddleFrench Immersion Program
9-12 Grades Only
Burlington Central High School
1433 Baldwin St, Burlington0.604 km
SecondaryFrench Immersion Program
1-8 Grades Only
Sacred Heart Of Jesus Elementary School
2222 Country Club Dr, Burlington7.057 km
ElementaryMiddleFrench Immersion Program
9-12 Grades Only
Notre Dame Secondary School
2333 Headon Forest Dr, Burlington6.348 km
SecondaryFrench Immersion Program
Book Viewing
Your feedback has been submitted.
Submission Failed! Please check your input and try again or contact us

