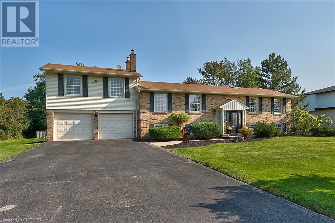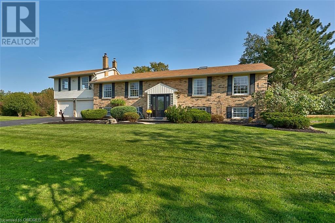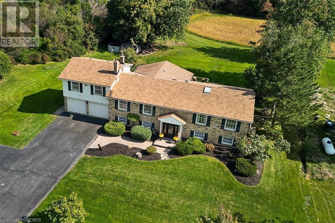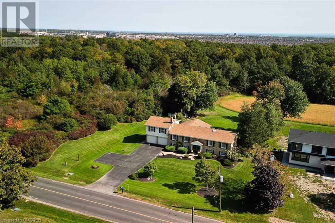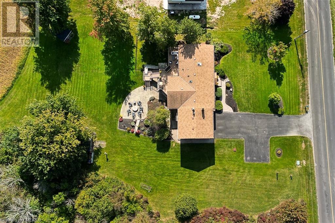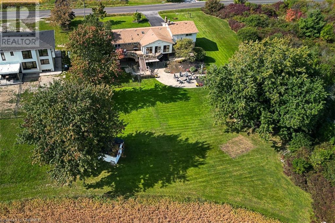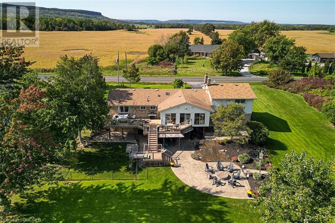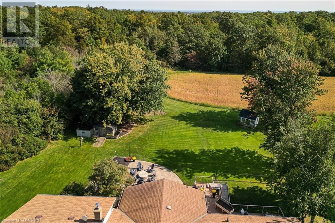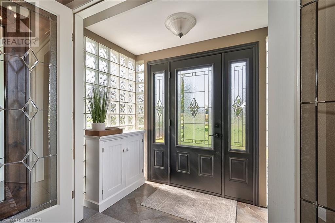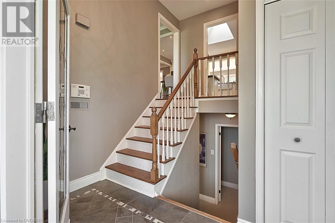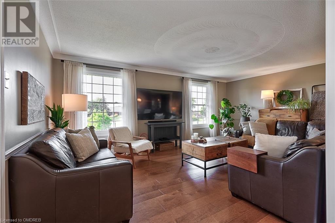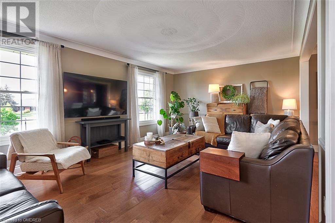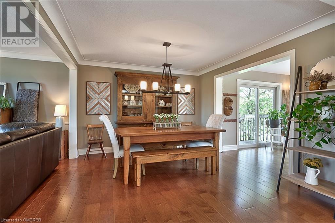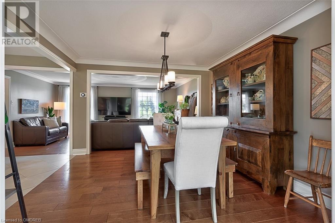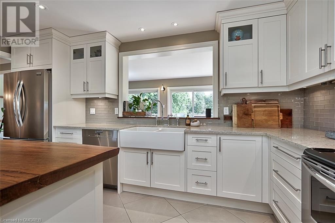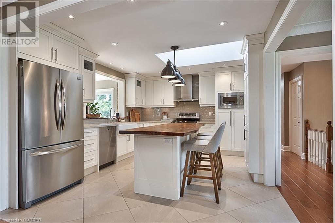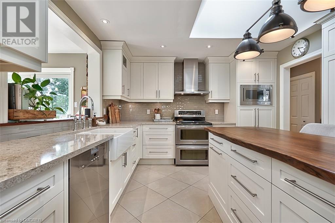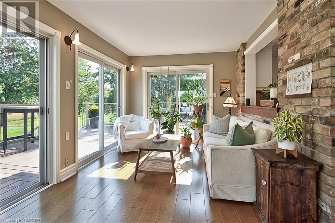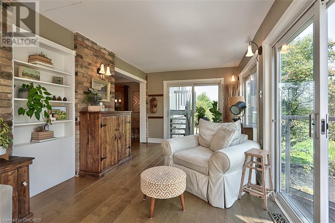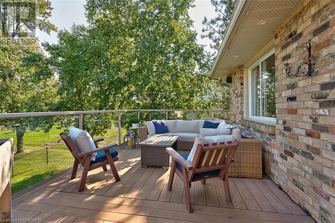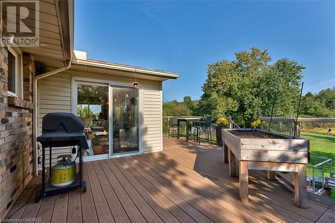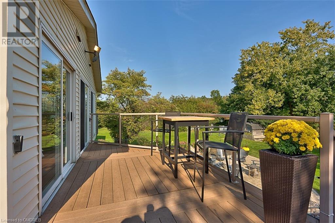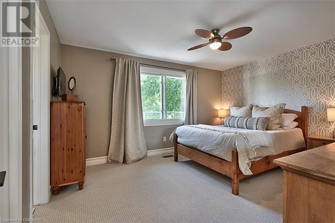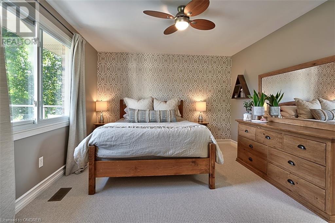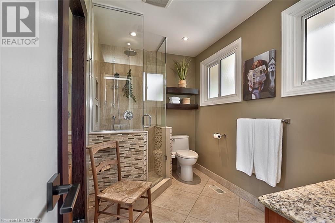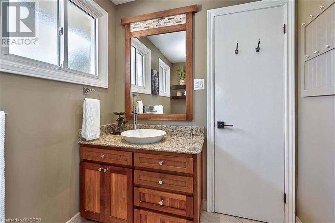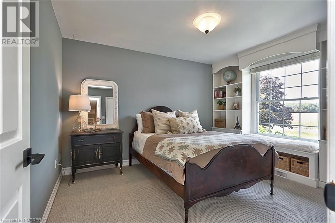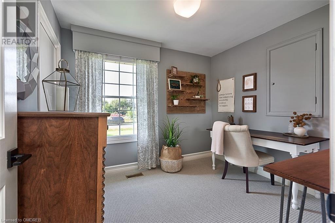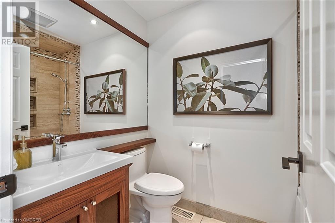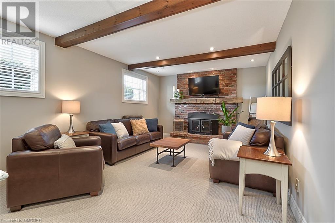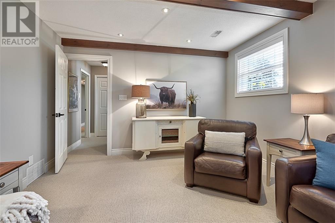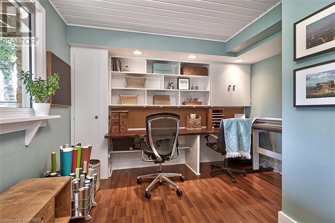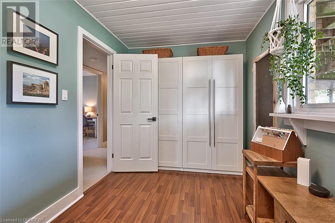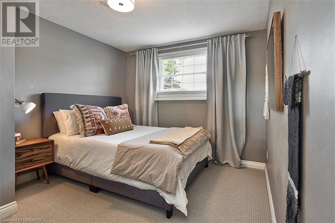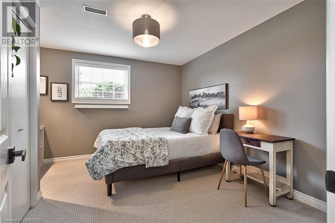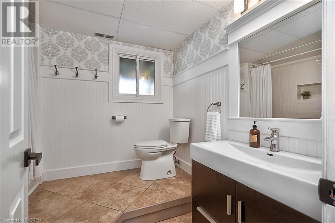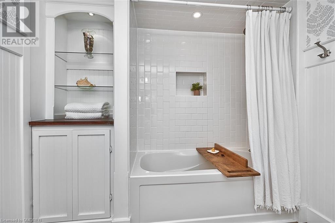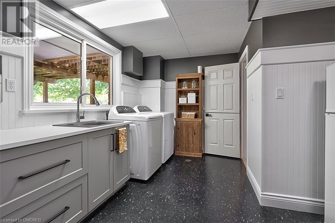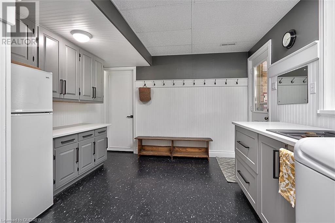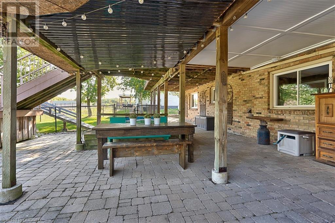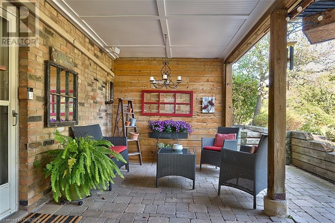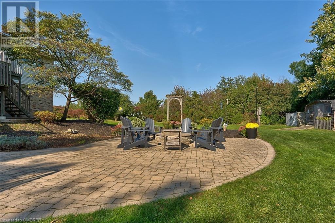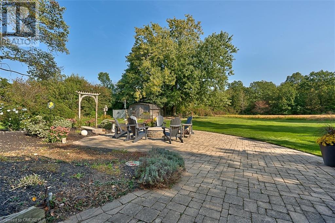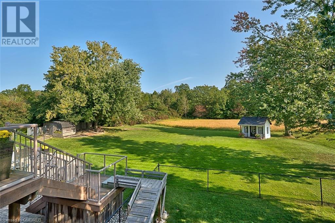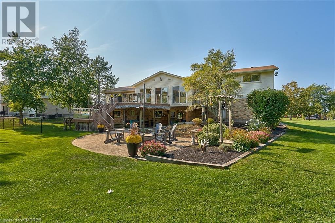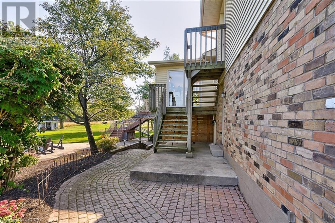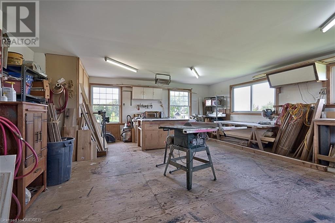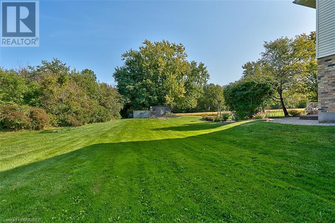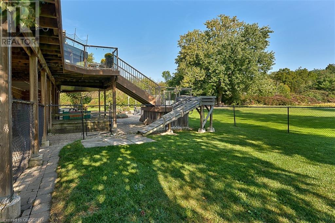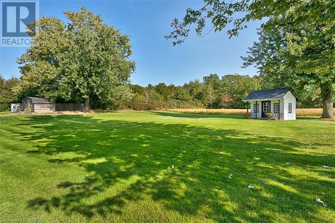- Ontario
- Burlington
1 Side Rd
CAD$1,799,000
CAD$1,799,000 Asking price
4202 1 Side RoadBurlington, Ontario, L7M0X3
Delisted
3+238| 1550 sqft
Listing information last updated on Thu Feb 01 2024 08:48:53 GMT-0500 (Eastern Standard Time)

Open Map
Log in to view more information
Go To LoginSummary
ID40491010
StatusDelisted
Ownership TypeFreehold
Brokered ByRoyal LePage Real Estate Services Ltd., Brokerage
TypeResidential House,Detached,Bungalow
AgeConstructed Date: 1973
Land Size1/2 - 1.99 acres
Square Footage1550 sqft
RoomsBed:3+2,Bath:3
Virtual Tour
Detail
Building
Bathroom Total3
Bedrooms Total5
Bedrooms Above Ground3
Bedrooms Below Ground2
AppliancesDishwasher,Dryer,Freezer,Refrigerator,Stove,Washer,Microwave Built-in,Hood Fan,Window Coverings
Architectural StyleRaised bungalow
Basement DevelopmentFinished
Basement TypeFull (Finished)
Constructed Date1973
Construction Style AttachmentDetached
Cooling TypeCentral air conditioning
Exterior FinishAluminum siding,Brick
Fireplace FuelWood
Fireplace PresentTrue
Fireplace Total1
Fireplace TypeOther - See remarks
Foundation TypeUnknown
Heating TypeForced air
Size Interior1550.0000
Stories Total1
TypeHouse
Utility WaterCistern
Land
Size Total Text1/2 - 1.99 acres
Access TypeRoad access,Highway Nearby
Acreagefalse
AmenitiesSchools,Shopping
Landscape FeaturesLandscaped
SewerSeptic System
Surrounding
Ammenities Near BySchools,Shopping
Community FeaturesQuiet Area
Location DescriptionAppleby Line,W on 1 Side Road
Zoning DescriptionSee 1642
Other
Communication TypeFiber
FeaturesConservation/green belt,Paved driveway,Country residential
BasementFinished,Full (Finished)
FireplaceTrue
HeatingForced air
Unit No.4202
Remarks
Country living & only minutes from the city! Amazing views of the escarpment and Mt Nemo! Surrounded by Crown land forest and farmland, this raised bungalow has been beautifully maintained and updated. The open-concept main floor has the living room, dining room and sunroom with walk-out to the deck overlooking the serene back yard. The kitchen has been renovated with heated tile floor, custom cabinetry, quartz counters, built-in stainless steel appliances and centre island with custom live-edge counter. There are 3 bedrooms on the main level, including the primary with 3pc ensuite, and a 4pc main bath (all baths have heated tile floors). The finished basement has a cozy family room with w/b fireplace, 2 more bedrooms, 4pc bath, office and laundry room with walk-out to the covered patio. The woodworker or hobbyist will love the workshop above the garage, equipped with heat & electrical. Entertaining is easy on the back deck, under the covered patio or around the stone firepit. There is even a fenced area with ramp to the back deck to keep your pets safe and on the property. Other features include new broadloom in bedrooms & lower level, 200 amp service, wired for a generator and parking for 6-8 cars. Enjoy living in the country but close to all the conveniences of the city. Shopping, schools, Hwy 407 and the Bruce Trail are all nearby. There's nothing to do but move in and relax! (id:22211)
The listing data above is provided under copyright by the Canada Real Estate Association.
The listing data is deemed reliable but is not guaranteed accurate by Canada Real Estate Association nor RealMaster.
MLS®, REALTOR® & associated logos are trademarks of The Canadian Real Estate Association.
Location
Province:
Ontario
City:
Burlington
Community:
North Burlington Rural
Room
Room
Level
Length
Width
Area
Workshop
Second
NaN
Measurements not available
4pc Bathroom
Lower
NaN
Measurements not available
Utility
Lower
12.01
11.58
139.07
12'0'' x 11'7''
Laundry
Lower
15.68
11.42
179.05
15'8'' x 11'5''
Office
Lower
14.34
11.52
165.10
14'4'' x 11'6''
Bedroom
Lower
12.50
12.24
152.97
12'6'' x 12'3''
Bedroom
Lower
12.01
12.34
148.13
12'0'' x 12'4''
Family
Lower
18.83
11.91
224.28
18'10'' x 11'11''
Full bathroom
Main
NaN
Measurements not available
4pc Bathroom
Main
NaN
Measurements not available
Bedroom
Main
10.01
8.92
89.30
10'0'' x 8'11''
Bedroom
Main
12.40
9.91
122.88
12'5'' x 9'11''
Primary Bedroom
Main
14.24
11.52
163.97
14'3'' x 11'6''
Sunroom
Main
23.00
9.74
224.10
23'0'' x 9'9''
Kitchen
Main
15.49
11.52
178.33
15'6'' x 11'6''
Dining
Main
12.01
11.52
138.28
12'0'' x 11'6''
Living
Main
18.93
12.50
236.63
18'11'' x 12'6''
School Info
Private SchoolsK-8 Grades Only
Kilbride Public School
6611 Panton St, Kilbride8.236 km
ElementaryMiddleEnglish
9-12 Grades Only
Dr. Frank J. Hayden Secondary School
3040 Tim Dobbie Dr, Burlington6.339 km
SecondaryEnglish
K-8 Grades Only
St. Gabriel Elementary School
2227 Parkway Dr, Burlington4.787 km
ElementaryMiddleEnglish
9-12 Grades Only
Notre Dame Secondary School
2333 Headon Forest Dr, Burlington4.506 km
SecondaryEnglish
2-6 Grades Only
Bruce T. Lindley Public School
2510 Cavendish Dr, Burlington3.746 km
ElementaryFrench Immersion Program
7-8 Grades Only
Rolling Meadows Public School
1522 Mountain Grove Ave, Burlington4.628 km
MiddleFrench Immersion Program
9-12 Grades Only
M. M. Robinson High School
2425 Upper Middle Rd, Burlington4.925 km
SecondaryFrench Immersion Program
9-12 Grades Only
Notre Dame Secondary School
2333 Headon Forest Dr, Burlington4.506 km
SecondaryFrench Immersion Program
Book Viewing
Your feedback has been submitted.
Submission Failed! Please check your input and try again or contact us

