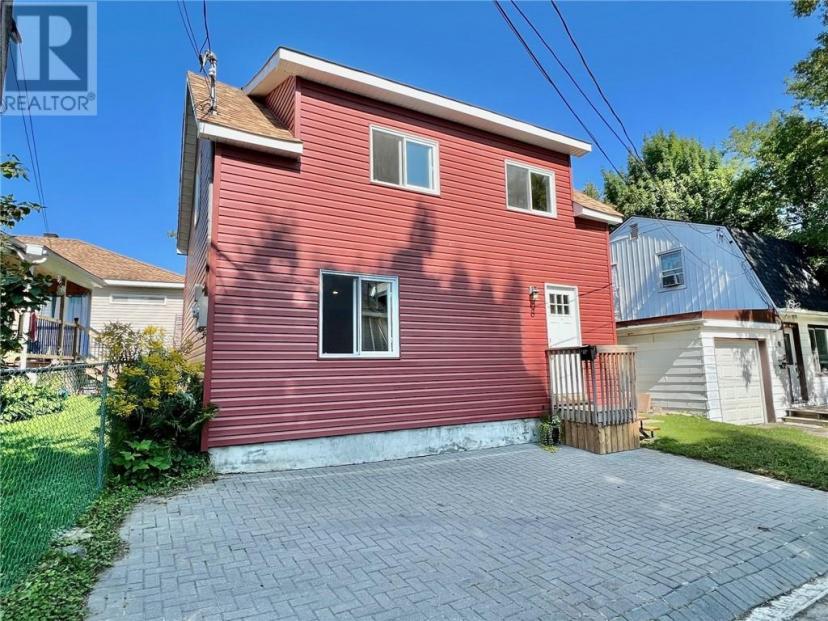- Ontario
- Brockville
8 Edward Lane
CAD$319,900 Sale
8 Edward LaneBrockville, Ontario, K6V5K5
211

Open Map
Log in to view more information
Go To LoginSummary
ID1390985
StatusCurrent Listing
Ownership TypeFreehold
TypeResidential House,Detached
RoomsBed:2,Bath:1
Lot Size32.76 * 39.33 ft 32.76 ft X 39.33 ft
Land Size32.76 ft X 39.33 ft
Age
Listing Courtesy ofO'GRADY REAL ESTATE BROKERAGE INC.
Detail
Building
Bathroom Total1
Bedrooms Total2
Bedrooms Above Ground2
AppliancesRefrigerator,Dishwasher,Dryer,Hood Fan,Stove,Washer
Basement DevelopmentUnfinished
Construction Style AttachmentDetached
Cooling TypeNone
Exterior FinishVinyl
Fireplace PresentTrue
Fireplace Total1
Flooring TypeVinyl
Foundation TypeStone
Half Bath Total0
Heating FuelElectric,Propane
Heating TypeBaseboard heaters,Other
Utility WaterMunicipal water
Basement
Basement TypeCrawl space (Unfinished)
Land
Size Total Text32.76 ft X 39.33 ft
Acreagefalse
AmenitiesPublic Transit,Shopping,Water Nearby
SewerMunicipal sewage system
Size Irregular32.76 ft X 39.33 ft
Surrounding
Road TypeNo thru road
Ammenities Near ByPublic Transit,Shopping,Water Nearby
BasementUnfinished,Crawl space (Unfinished)
FireplaceTrue
HeatingBaseboard heaters,Other
Remarks
This low maintenance home offers not only an affordable price but also a prime location. Tucked away on a quiet dead-end street, it provides a peaceful retreat while being mere steps away from the Brock Trail and St. Lawrence River. You can also can enjoy the convenience of downtown amenities just a short walk away. The property's charm continues inside with its thoughtful 2019 renovations. The updates can be seen in the listing photos, but also include a hot water tank, added insulation in the attic and walls, and spray foam insulation in the crawl space. Perfect for first-time home buyers, this move-in ready home offers immediate occupancy. For those looking to downsize, the manageable size and low-maintenance nature make it a fantastic option. Investors will also find potential due to the attractive location, recent renovations, and high demand for rentals in the area. (id:22211)
The listing data above is provided under copyright by the Canada Real Estate Association.
The listing data is deemed reliable but is not guaranteed accurate by Canada Real Estate Association nor RealMaster.
MLS®, REALTOR® & associated logos are trademarks of The Canadian Real Estate Association.
Location
Province:
Ontario
City:
Brockville
Community:
Downtown
Room
Room
Level
Length
Width
Area
Primary Bedroom
Second
4.24
3.25
13.78
13'11" x 10'8"
Other
Second
2.01
1.52
3.06
6'7" x 5'0"
Bedroom
Second
4.22
2.57
10.85
13'10" x 8'5"
Other
Second
1.60
1.35
2.16
5'3" x 4'5"
5pc Bathroom
Second
3.20
1.52
4.86
10'6" x 5'0"
Foyer
Main
2.79
2.74
7.64
9'2" x 9'0"
Kitchen
Main
3.66
2.90
10.61
12'0" x 9'6"
Living/Dining
Main
5.79
3.35
19.40
19'0" x 11'0"















































