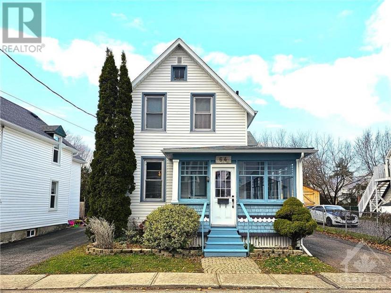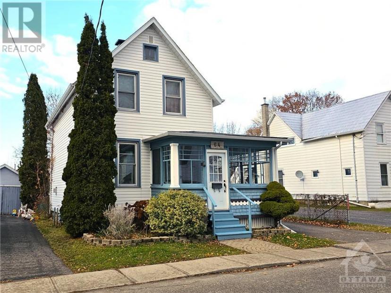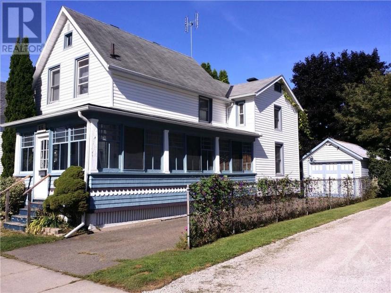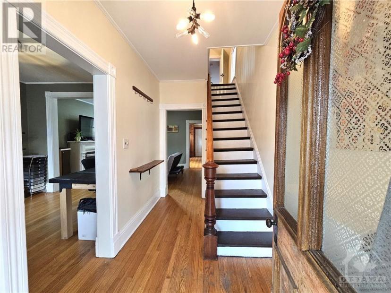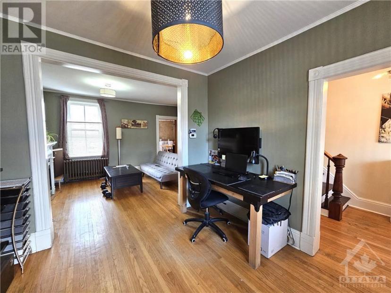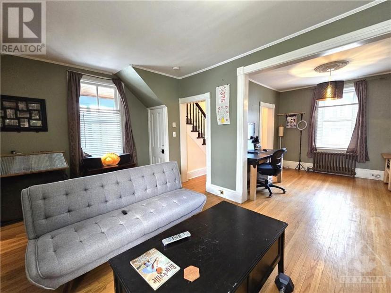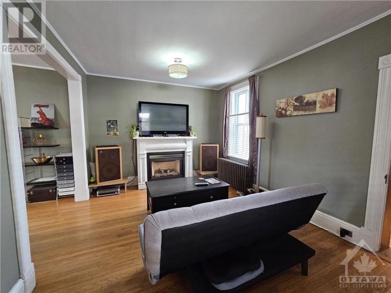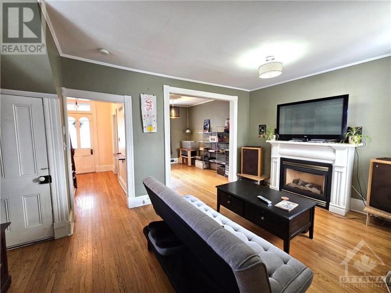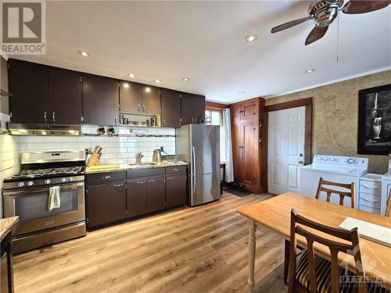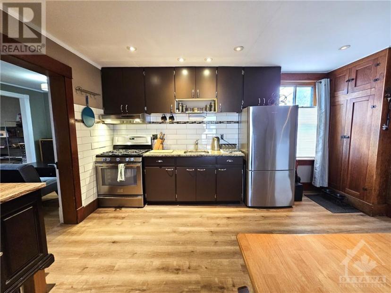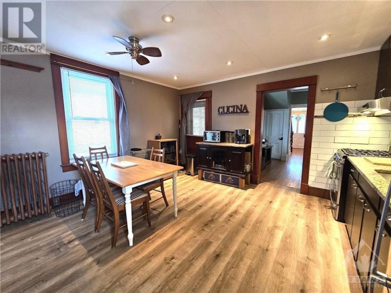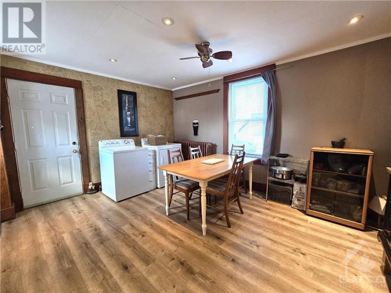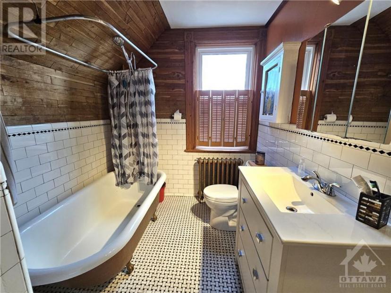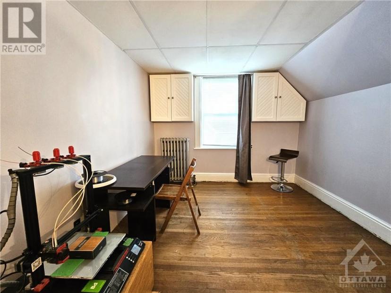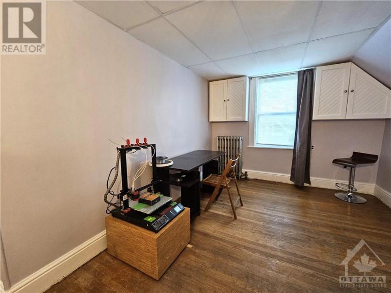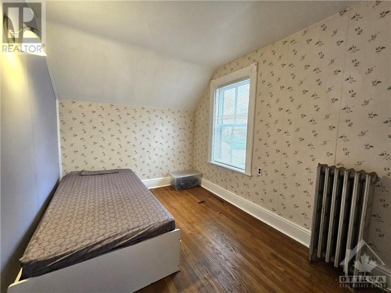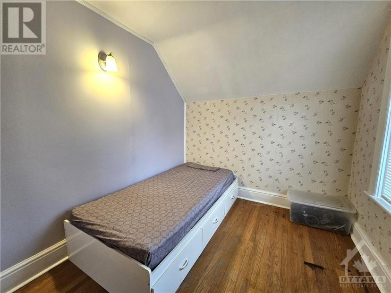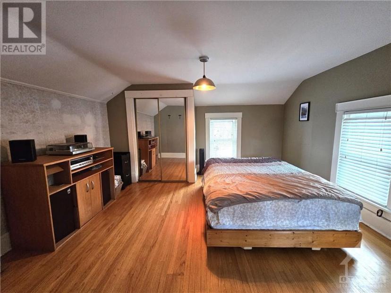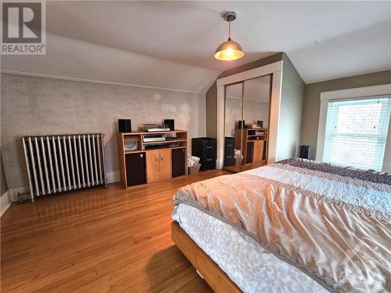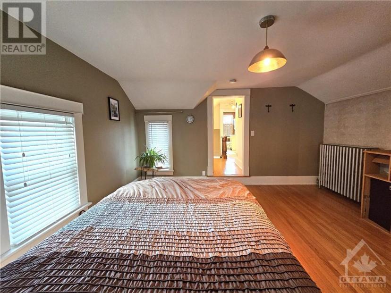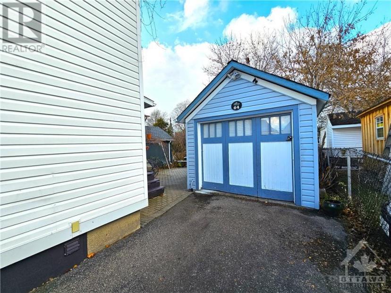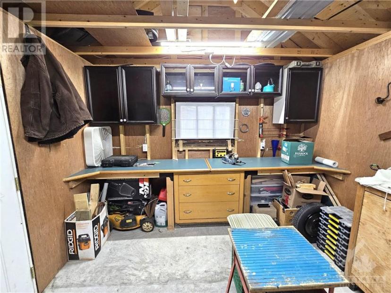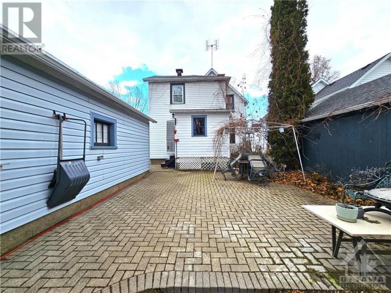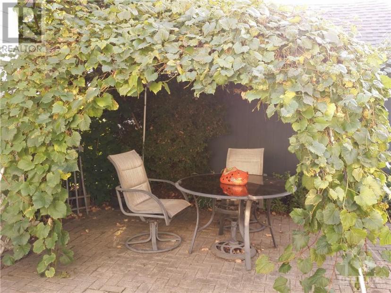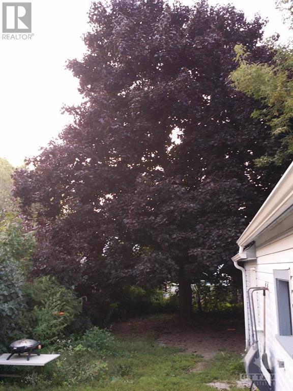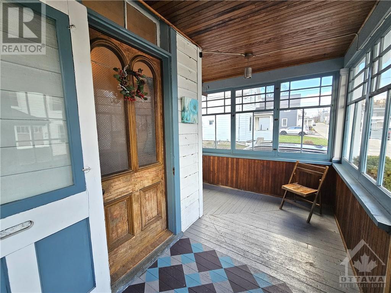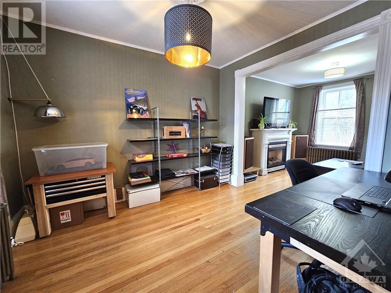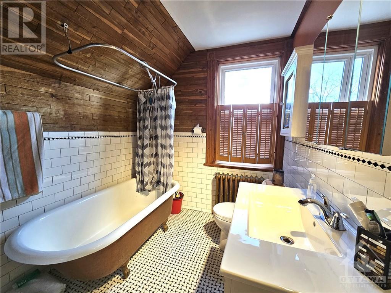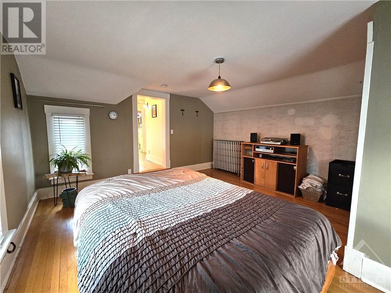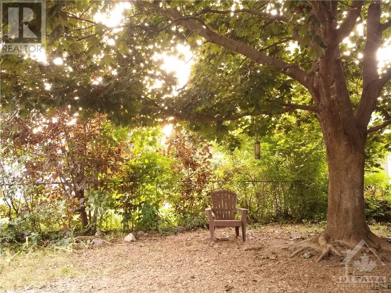- Ontario
- Brockville
64 Abbott St
CAD$408,999 Sale
64 Abbott StBrockville, Ontario, K6V4A6
314

Open Map
Log in to view more information
Go To LoginSummary
ID1384369
StatusCurrent Listing
Ownership TypeFreehold
TypeResidential House,Detached
RoomsBed:3,Bath:1
Lot Size35.5 * 121.16 ft 35.5 ft X 121.16 ft
Land Size35.5 ft X 121.16 ft
Age
Listing Courtesy ofTRU REALTY
Detail
Building
Bathroom Total1
Bedrooms Total3
Bedrooms Above Ground3
AppliancesRefrigerator,Dryer,Hood Fan,Stove,Washer,Blinds
Basement DevelopmentUnfinished
Construction Style AttachmentDetached
Cooling TypeNone
Exterior FinishSiding
Fireplace PresentTrue
Fireplace Total1
FixtureCeiling fans
Flooring TypeHardwood,Laminate,Tile
Foundation TypeStone
Half Bath Total0
Heating FuelNatural gas
Heating TypeHot water radiator heat,Radiant heat
Stories Total2
Utility WaterMunicipal water
Basement
Basement FeaturesLow
Basement TypeUnknown (Unfinished)
Land
Size Total Text35.5 ft X 121.16 ft
Acreagefalse
SewerMunicipal sewage system
Size Irregular35.5 ft X 121.16 ft
Other
Storage TypeStorage Shed
BasementUnfinished,Low,Unknown (Unfinished)
FireplaceTrue
HeatingHot water radiator heat,Radiant heat
Remarks
Nothing further to do in this beautiful gem of house, except to move in!! This well maintained 2 storey, 3 bedroom craftsman style home is located just a few minutes west from downtown Brockville. So many convenient neighborhood amenities close by - Access to the Brock walking trail network only 2 blocks down from Abbott Street, a 3 minute drive will get you to the riverfront and the blockhouse island social hub, 4 minutes to the new Swift Waters Elementary school & treasured St. Lawrence Park!! Your backyard oasis features a giant red maple tree that provides a large umbrella of shade in the back yard for summer enjoyment. A deep driveway which accommodates 3 vehicles, along with a garage with sliding door to serve as a 4th indoor parking spot and the workshop garage provides room for various work projects. Such a wonderful quiet and family oriented place to call home. Come and view this beautiful home to explore the possibilities! (id:22211)
The listing data above is provided under copyright by the Canada Real Estate Association.
The listing data is deemed reliable but is not guaranteed accurate by Canada Real Estate Association nor RealMaster.
MLS®, REALTOR® & associated logos are trademarks of The Canadian Real Estate Association.
Location
Province:
Ontario
City:
Brockville
Community:
West End
Room
Room
Level
Length
Width
Area
Primary Bedroom
Second
4.57
4.32
19.74
15'0" x 14'2"
Bedroom
Second
4.34
3.00
13.02
14'3" x 9'10"
Bedroom
Second
3.23
2.39
7.72
10'7" x 7'10"
3pc Bathroom
Second
3.40
2.03
6.90
11'2" x 6'8"
Kitchen
Main
4.55
4.29
19.52
14'11" x 14'1"
Living
Main
3.38
3.10
10.48
11'1" x 10'2"
Family
Main
5.05
3.61
18.23
16'7" x 11'10"
Mud
Main
2.54
1.42
3.61
8'4" x 4'8"

