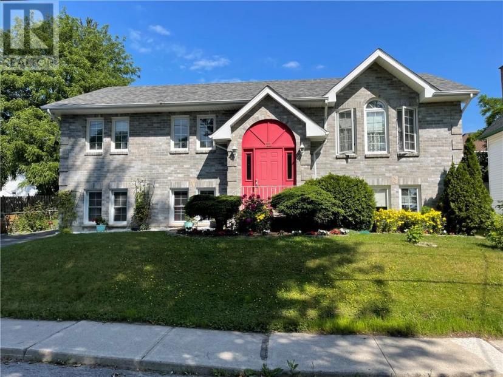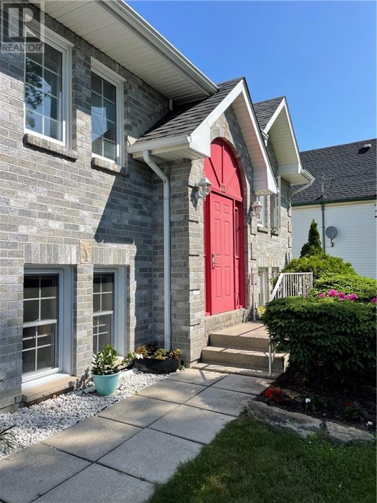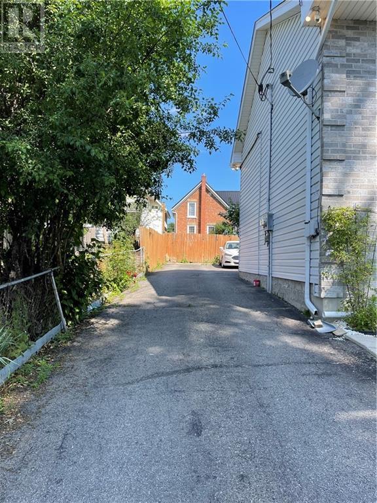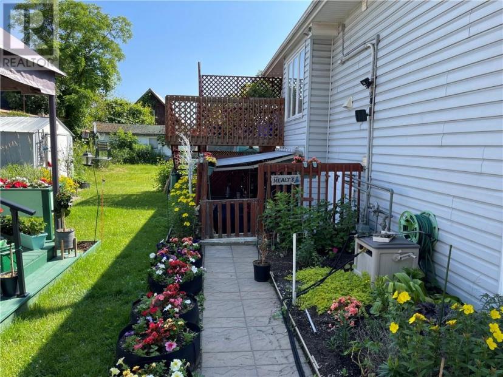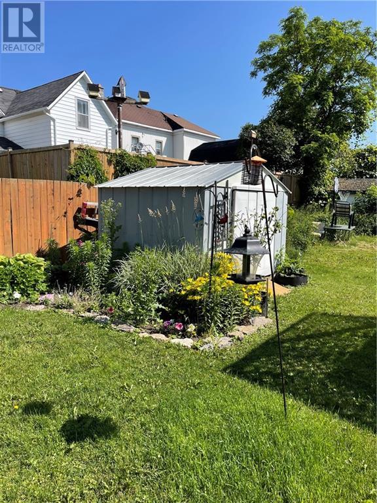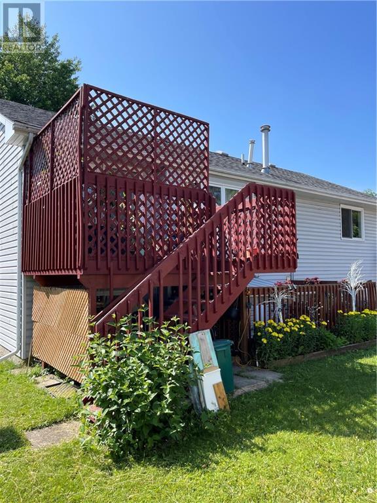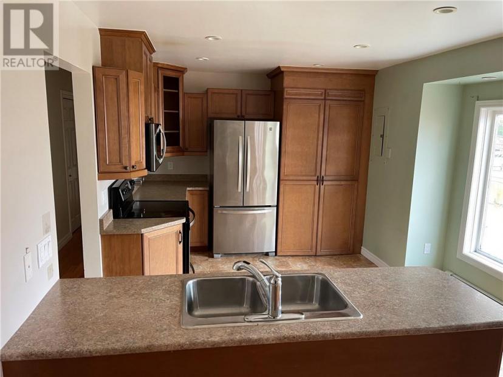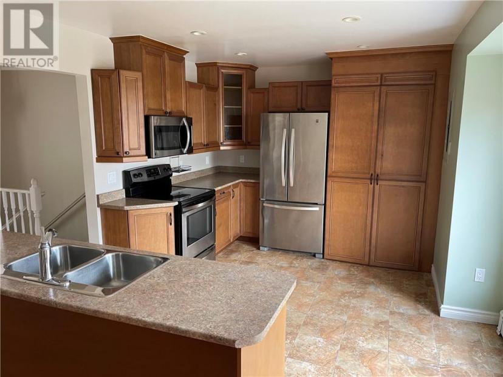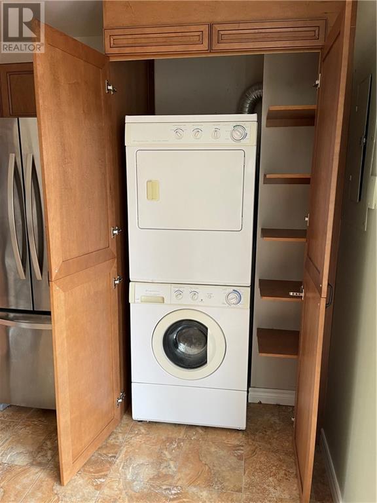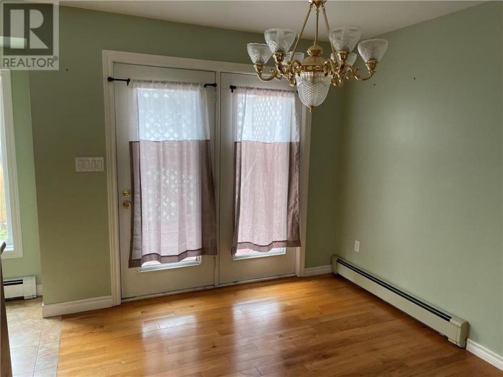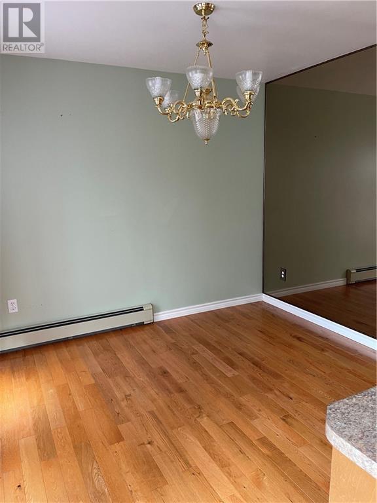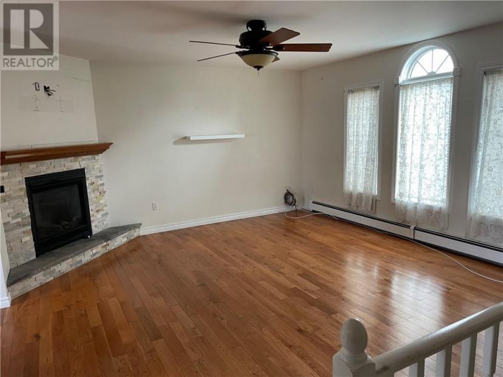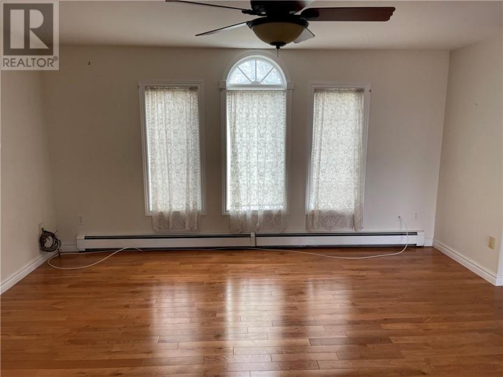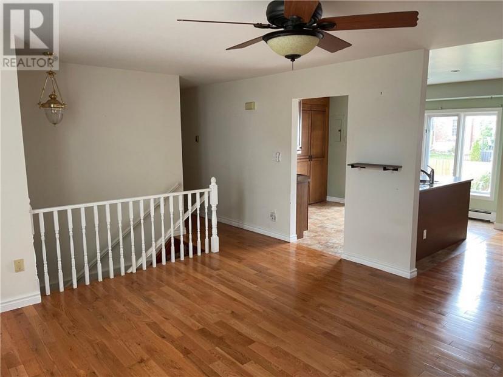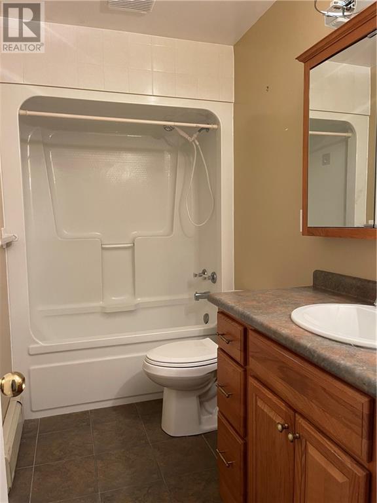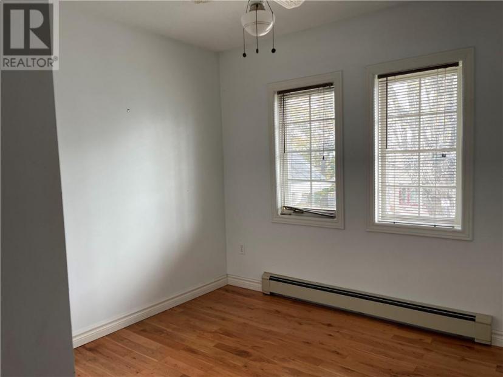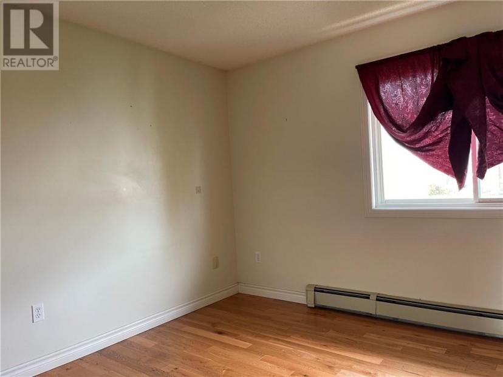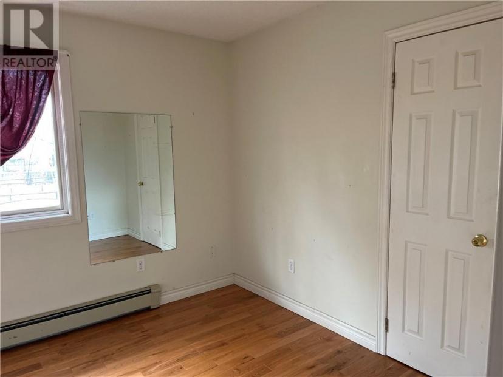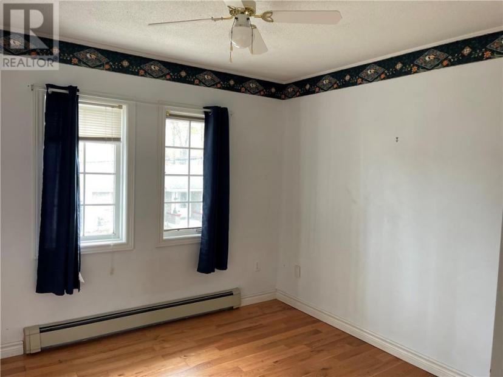- Ontario
- Brockville
22 Chaffey St
CAD$1,950 Lease
22 Chaffey StBrockville, Ontario, K6V4L4
311

Open Map
Log in to view more information
Go To LoginSummary
ID1385857
StatusCurrent Listing
Ownership TypeFreehold
TypeResidential House,Detached,Bungalow
RoomsBed:3,Bath:1
Lot Size62.99 * 85.75 ft 62.99 ft X 85.75 ft
Land Size62.99 ft X 85.75 ft
AgeConstructed Date: 1992
Listing Courtesy ofCENTURY 21 RIVER'S EDGE LTD.
Detail
Building
Bathroom Total1
Bedrooms Total3
Bedrooms Above Ground3
AmenitiesLaundry - In Suite
AppliancesRefrigerator,Dishwasher,Dryer,Hood Fan,Stove,Washer
Basement DevelopmentFinished
Construction Style AttachmentDetached
Cooling TypeWall unit
Exterior FinishBrick,Vinyl
Fireplace PresentTrue
Fireplace Total1
Flooring TypeMixed Flooring,Hardwood,Laminate
Half Bath Total0
Heating FuelNatural gas
Heating TypeHot water radiator heat,Other
Stories Total1
Utility WaterMunicipal water
Basement
Basement TypeFull (Finished)
Land
Size Total Text62.99 ft X 85.75 ft
Acreagefalse
AmenitiesPublic Transit,Shopping
SewerMunicipal sewage system
Size Irregular62.99 ft X 85.75 ft
Parking
Surfaced
Shared
Surrounding
Ammenities Near ByPublic Transit,Shopping
Other
Communication TypeCable Internet access,Internet Access
Storage TypeStorage Shed
BasementFinished,Full (Finished)
FireplaceTrue
HeatingHot water radiator heat,Other
Remarks
Centrally located in Brockville and close to all the amenities. Upper level duplex in a raised ranch bungalow. This unit is ideal for the 50+ group. 3 Bedrooms with a cheater ensuite. Spacious living room with gas fireplace. Large eat in kitchen with Laundry and door to private balcony. Parking for one vehicle included. Application required. Available immediately. (id:22211)
The listing data above is provided under copyright by the Canada Real Estate Association.
The listing data is deemed reliable but is not guaranteed accurate by Canada Real Estate Association nor RealMaster.
MLS®, REALTOR® & associated logos are trademarks of The Canadian Real Estate Association.
Location
Province:
Ontario
City:
Brockville
Community:
Schofield Hill
Room
Room
Level
Length
Width
Area
Foyer
Main
NaN
Measurements not available
Living/Fireplace
Main
4.45
4.45
19.80
14'7" x 14'7"
Kitchen
Main
3.45
2.44
8.42
11'4" x 8'0"
Eating area
Main
2.82
2.51
7.08
9'3" x 8'3"
Primary Bedroom
Main
4.32
3.00
12.96
14'2" x 9'10"
Bedroom
Main
3.20
2.74
8.77
10'6" x 9'0"
Bedroom
Main
3.28
3.00
9.84
10'9" x 9'10"
4pc Bathroom
Main
NaN
Measurements not available

