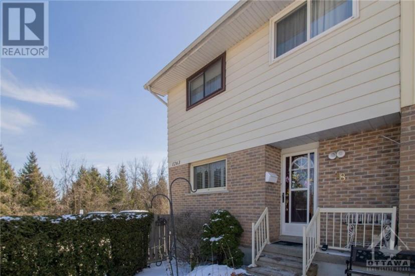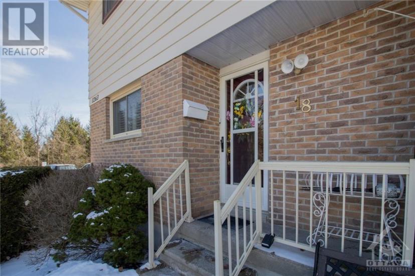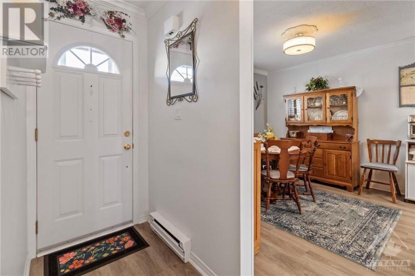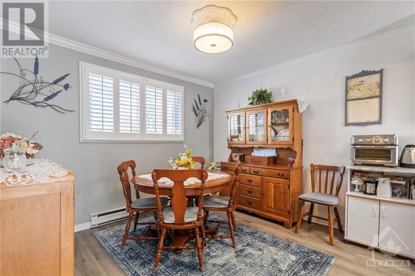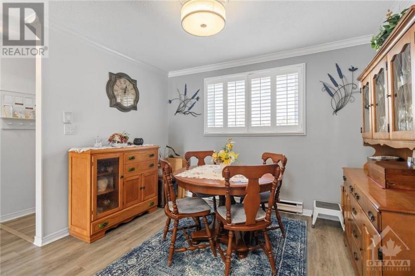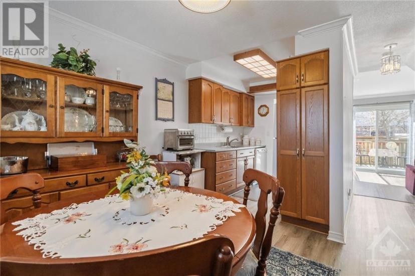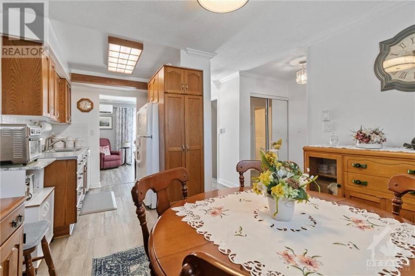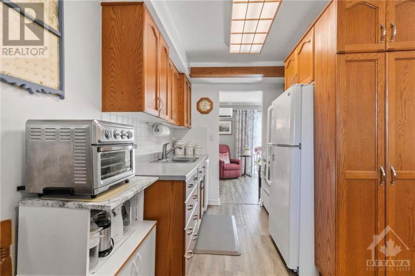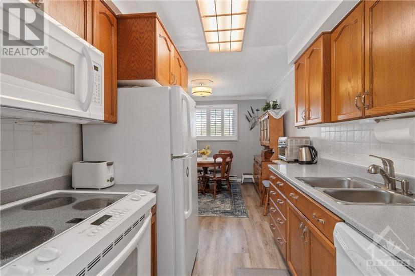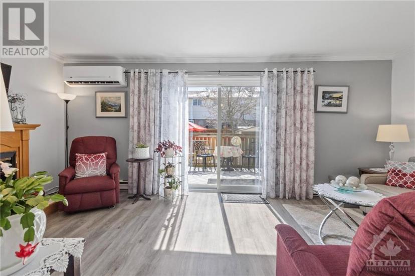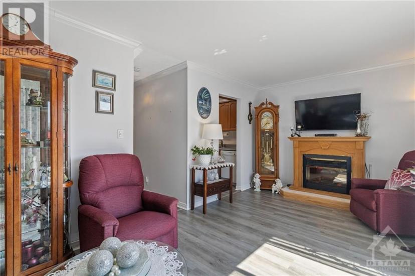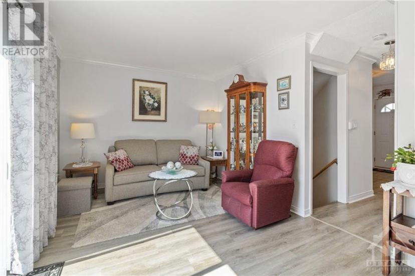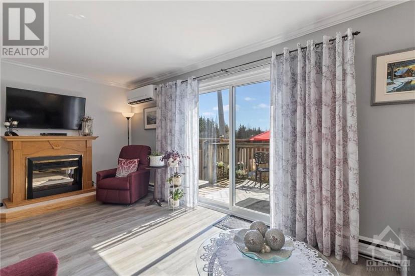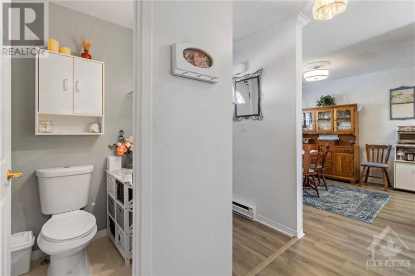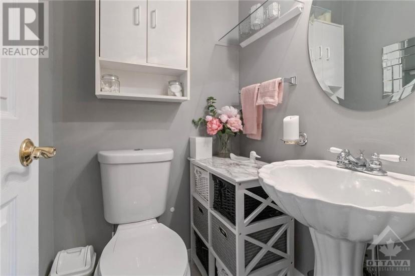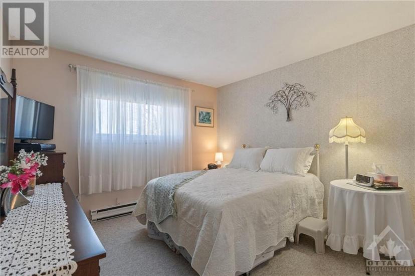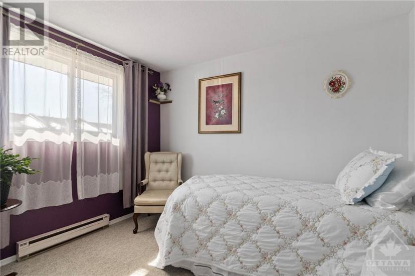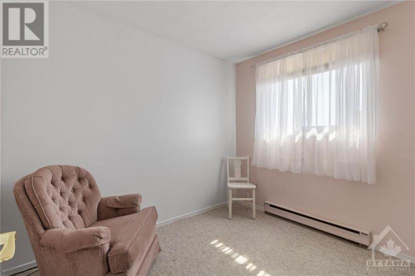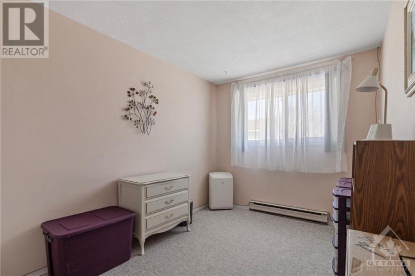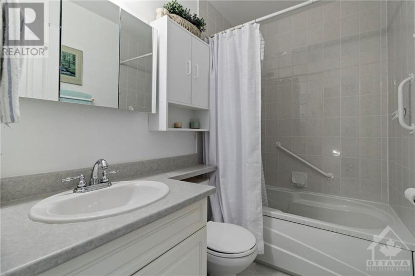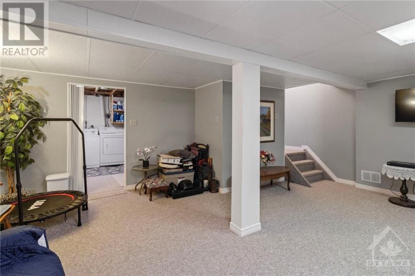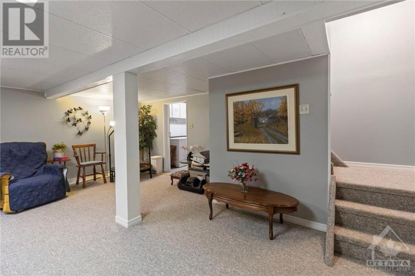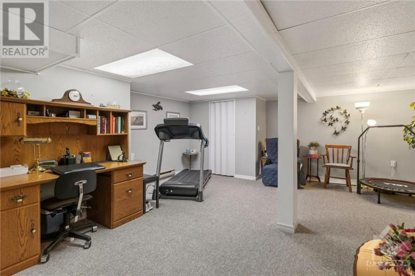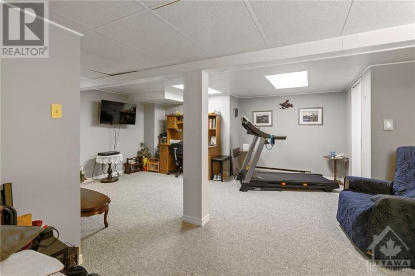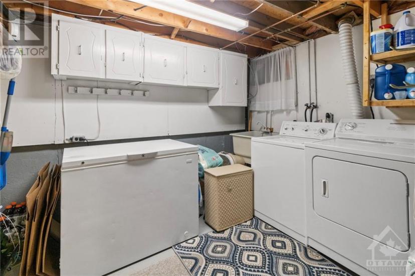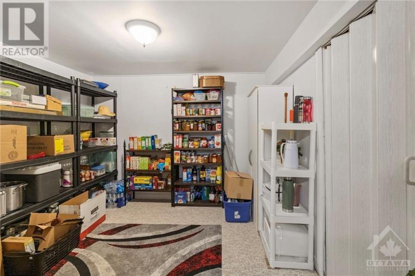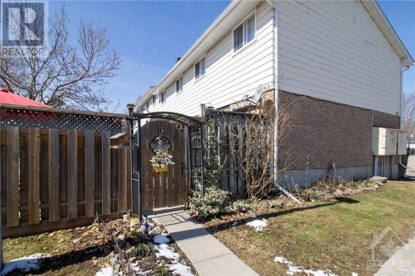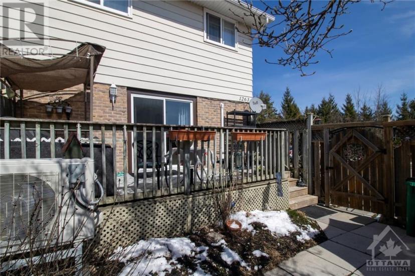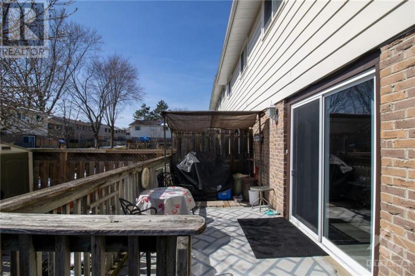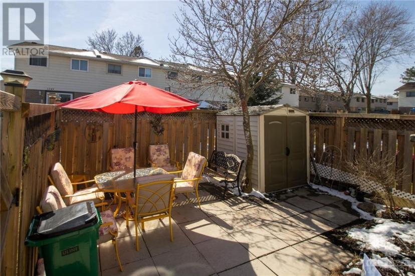- Ontario
- Brockville
1263 Millwood Ave
CAD$324,900 Sale
18 1263 Millwood AveBrockville, Ontario, K6V6J4
421

Open Map
Log in to view more information
Go To LoginSummary
ID1383256
StatusCurrent Listing
Ownership TypeCondominium/Strata
TypeResidential Townhouse,Attached
RoomsBed:4,Bath:2
AgeConstructed Date: 1977
Maint Fee399
Maintenance Fee TypeWaste Removal,Water,Other,See Remarks
Listing Courtesy ofRE/MAX HALLMARK REALTY GROUP
Detail
Building
Bathroom Total2
Bedrooms Total4
Bedrooms Above Ground4
AmenitiesLaundry - In Suite
AppliancesRefrigerator,Dishwasher,Dryer,Stove,Washer
Basement DevelopmentFinished
Cooling TypeHeat Pump
Exterior FinishBrick,Siding
Fireplace PresentFalse
FixtureDrapes/Window coverings
Flooring TypeWall-to-wall carpet,Laminate
Foundation TypePoured Concrete
Half Bath Total1
Heating FuelElectric
Heating TypeBaseboard heaters,Heat Pump
Stories Total2
Utility WaterMunicipal water
Basement
Basement TypeFull (Finished)
Land
Acreagefalse
AmenitiesPublic Transit,Recreation Nearby,Shopping
Fence TypeFenced yard
Landscape FeaturesLand / Yard lined with hedges,Landscaped
SewerMunicipal sewage system
Parking
Open
Surfaced
Surrounding
Community FeaturesFamily Oriented,Pets Allowed
Ammenities Near ByPublic Transit,Recreation Nearby,Shopping
Other
FeaturesPark setting,Flat site
BasementFinished,Full (Finished)
FireplaceFalse
HeatingBaseboard heaters,Heat Pump
Unit No.18
Prop MgmtEastern Ontario Property M G - 613-918-0145
Remarks
Nestled at 1263 Millwood Avenue, Unit 18, discover this charming end-unit condominium. Embraced by picturesque landscaping, this home boasts a deck perfect for entertaining and a fenced yard offering privacy and tranquility. The main floor exudes functionality with a spacious dining room, a well-appointed galley kitchen, and a large living room featuring patio doors, seamlessly blending indoor and outdoor living. Convenience is key with a 2-piece bathroom on this level, catering to modern lifestyles with ease. Ascending the stairs reveals four generously sized bedrooms, and a centrally located 4-piece bathroom. The lower level features a versatile rec room, a dedicated laundry room and a spacious storage area. With updated flooring throughout, and a new roof, you can rest easy with peace of mind. Unit 18 presents an opportunity to simply move in and embrace a lifestyle of comfort and convenience. Easy access to 401, public transit, restaurants, and shops! (id:22211)
The listing data above is provided under copyright by the Canada Real Estate Association.
The listing data is deemed reliable but is not guaranteed accurate by Canada Real Estate Association nor RealMaster.
MLS®, REALTOR® & associated logos are trademarks of The Canadian Real Estate Association.
Location
Province:
Ontario
City:
Brockville
Community:
Sheridan Park
Room
Room
Level
Length
Width
Area
Primary Bedroom
Second
3.33
3.30
10.99
10'11" x 10'10"
Bedroom
Second
2.44
4.27
10.42
8'0" x 14'0"
Bedroom
Second
2.62
2.67
7.00
8'7" x 8'9"
Bedroom
Second
2.44
3.20
7.81
8'0" x 10'6"
4pc Bathroom
Second
2.29
1.45
3.32
7'6" x 4'9"
Foyer
Main
2.49
2.95
7.35
8'2" x 9'8"
Dining
Main
3.40
2.74
9.32
11'2" x 9'0"
Kitchen
Main
2.26
2.51
5.67
7'5" x 8'3"
2pc Bathroom
Main
1.24
1.35
1.67
4'1" x 4'5"
Living
Main
5.87
3.20
18.78
19'3" x 10'6"

