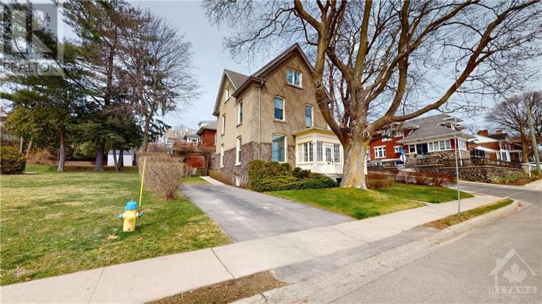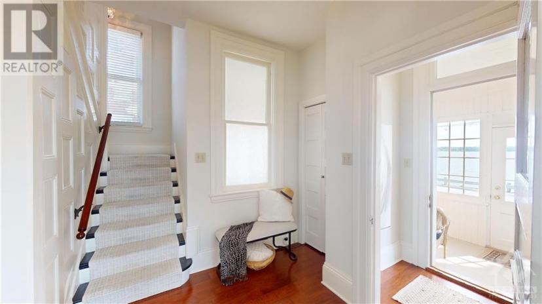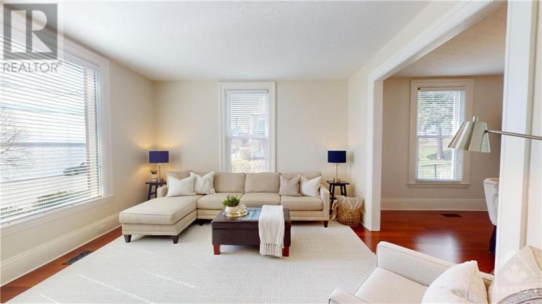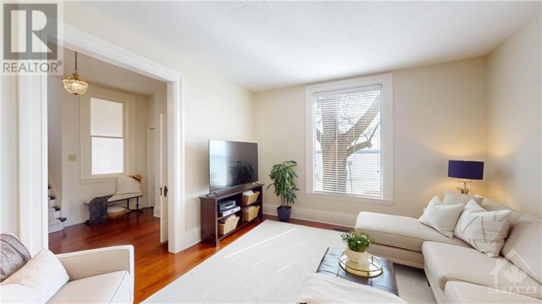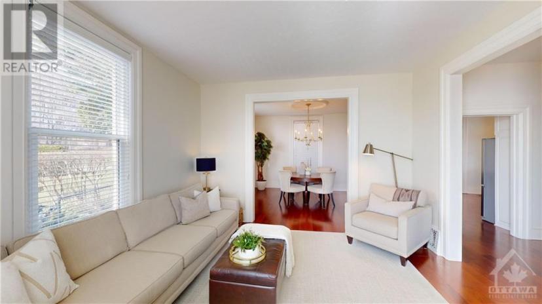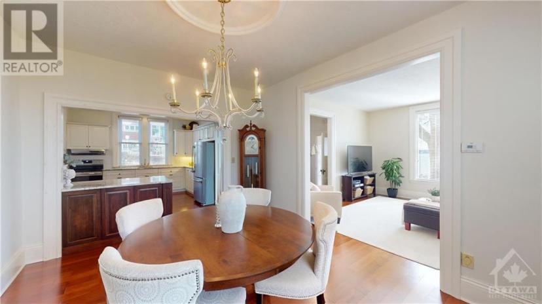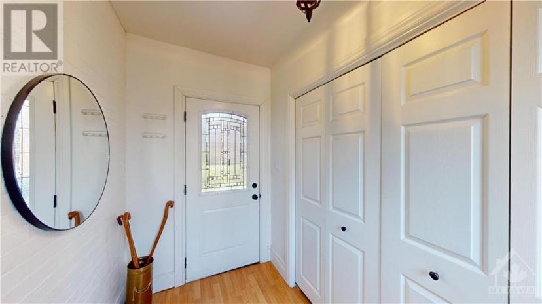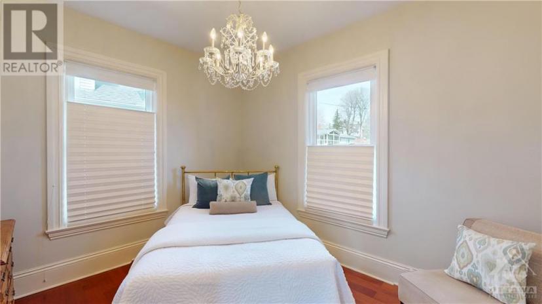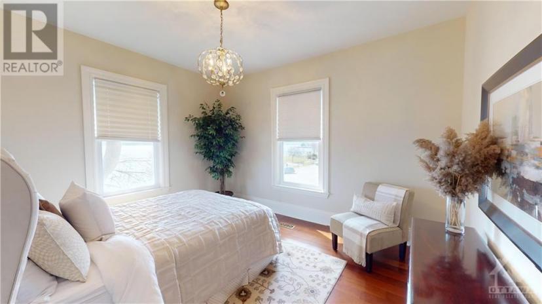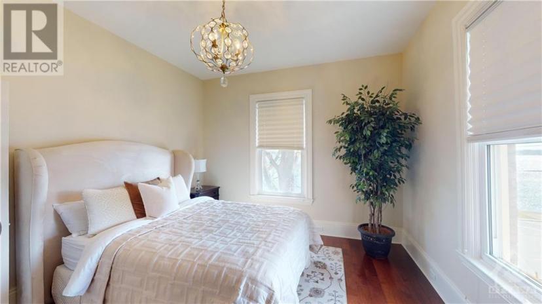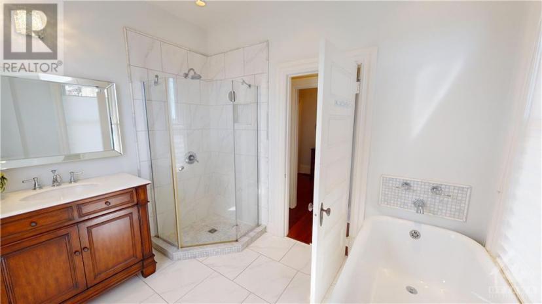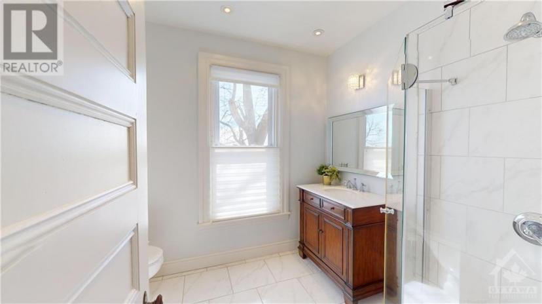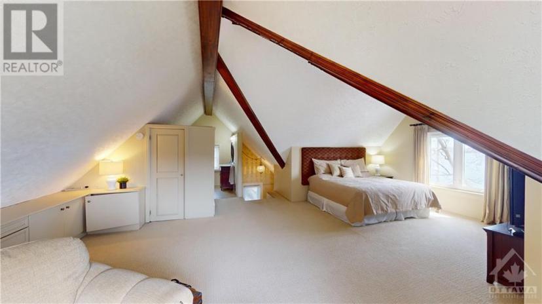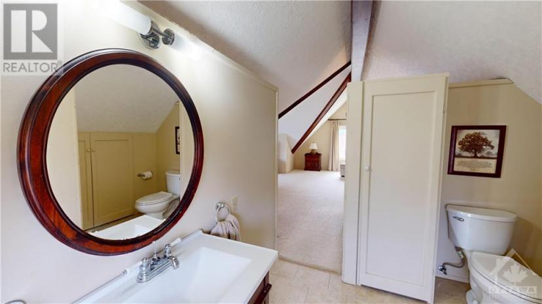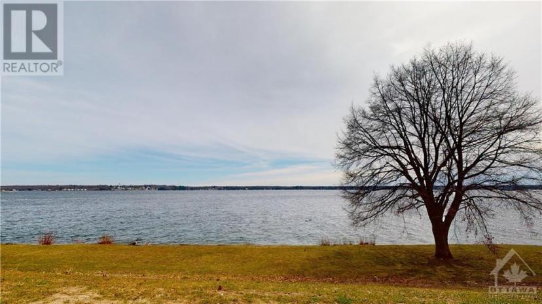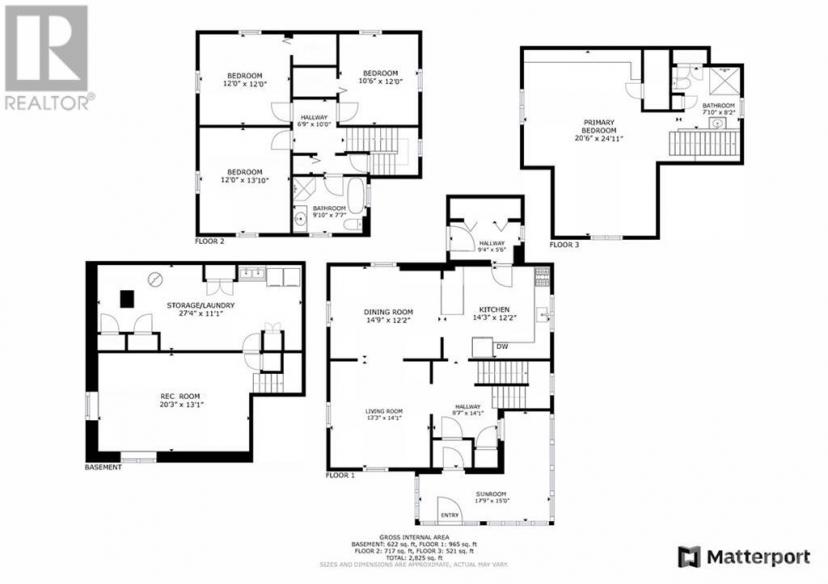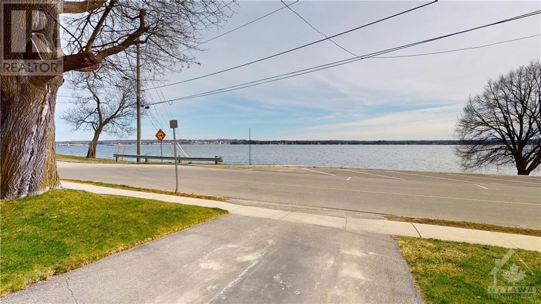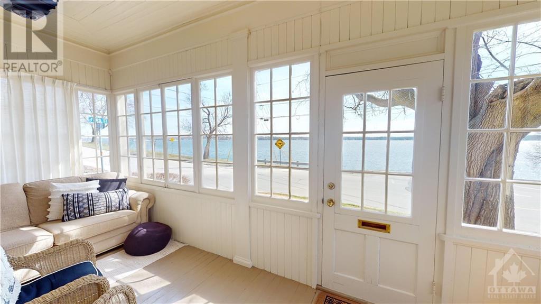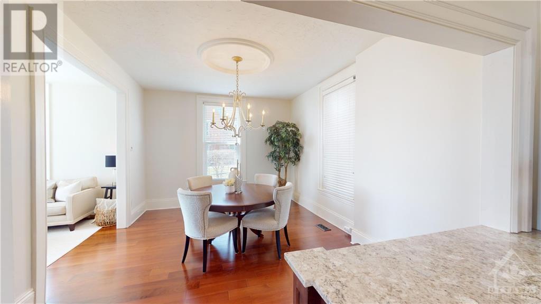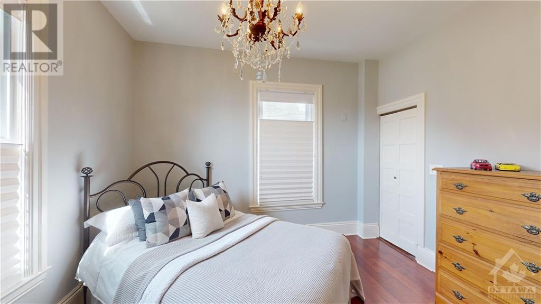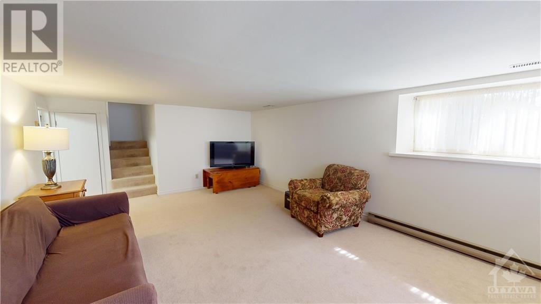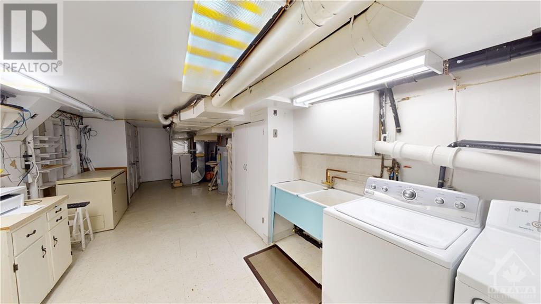- Ontario
- Brockville
114 Water St E
CAD$899,900 Sale
114 Water St EBrockville, Ontario, K6V1A5
422

Open Map
Log in to view more information
Go To LoginSummary
ID1384555
StatusCurrent Listing
Ownership TypeFreehold
TypeResidential House,Detached
RoomsBed:4,Bath:2
Lot Size53 * 60 ft 53 ft X 60 ft (Irregular Lot)
Land Size53 ft X 60 ft (Irregular Lot)
AgeConstructed Date: 1900
Listing Courtesy ofRE/MAX AFFILIATES REALTY LTD.
Detail
Building
Bathroom Total2
Bedrooms Total4
Bedrooms Above Ground4
AppliancesRefrigerator,Dishwasher,Dryer,Stove,Washer,Blinds
Basement DevelopmentPartially finished
Construction Style AttachmentDetached
Cooling TypeCentral air conditioning
Exterior FinishBrick
Fireplace PresentFalse
FixtureDrapes/Window coverings
Flooring TypeWall-to-wall carpet,Hardwood,Ceramic
Foundation TypeStone
Half Bath Total0
Heating FuelNatural gas
Heating TypeForced air
Stories Total3
Utility WaterMunicipal water
Basement
Basement TypeFull (Partially finished)
Land
Size Total Text53 ft X 60 ft (Irregular Lot)
Acreagefalse
AmenitiesRecreation Nearby,Shopping,Water Nearby
SewerMunicipal sewage system
Size Irregular53 ft X 60 ft (Irregular Lot)
Surrounding
Ammenities Near ByRecreation Nearby,Shopping,Water Nearby
View TypeRiver view
BasementPartially finished,Full (Partially finished)
FireplaceFalse
HeatingForced air
Remarks
First time to market for this gorgeous gem located in the heart of downtown Brockville, offering unsurpassed river views right from your front door! This bright and airy 4 bedroom, 2 bathroom home will make you feel right at home! You will be sure to enjoy rest and relaxation in the enclosed front porch while enjoying views of the St. Lawrence River. Gleaming hardwood floors can be found throughout this home including the living & dining room that is open to the kitchen with access to a convenient back mudroom. The upper landing leads you to 3 bedrooms and a spacious bathroom with corner shower and soaker tub. The primary bedroom with 3 piece ensuite is located on the third level. Even more space in the partially finished basement with a recreation room and laundry room with plenty of room for a workshop area. Just steps to the river, Centeen Park, Blockhouse Island and the many amenities downtown Brockville has to offer - book your private viewing today! (id:22211)
The listing data above is provided under copyright by the Canada Real Estate Association.
The listing data is deemed reliable but is not guaranteed accurate by Canada Real Estate Association nor RealMaster.
MLS®, REALTOR® & associated logos are trademarks of The Canadian Real Estate Association.
Location
Province:
Ontario
City:
Brockville
Community:
Downtown Brockville
Room
Room
Level
Length
Width
Area
Bedroom
Second
3.66
4.22
15.45
12'0" x 13'10"
Bedroom
Second
3.66
3.66
13.40
12'0" x 12'0"
Bedroom
Second
3.20
3.66
11.71
10'6" x 12'0"
4pc Bathroom
Second
3.00
2.31
6.93
9'10" x 7'7"
Primary Bedroom
Third
6.25
7.59
47.44
20'6" x 24'11"
3pc Ensuite bath
Third
2.39
2.49
5.95
7'10" x 8'2"
Recreation
Bsmt
6.17
3.99
24.62
20'3" x 13'1"
Storage
Bsmt
8.33
3.38
28.16
27'4" x 11'1"
Foyer
Main
2.62
4.29
11.24
8'7" x 14'1"
Living
Main
4.04
4.29
17.33
13'3" x 14'1"
Dining
Main
4.50
3.71
16.70
14'9" x 12'2"
Kitchen
Main
4.34
3.71
16.10
14'3" x 12'2"
Mud
Main
2.84
1.68
4.77
9'4" x 5'6"
Enclosed porch
Main
5.41
4.57
24.72
17'9" x 15'0"

