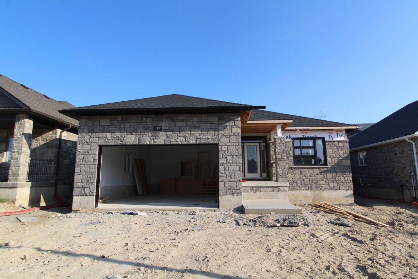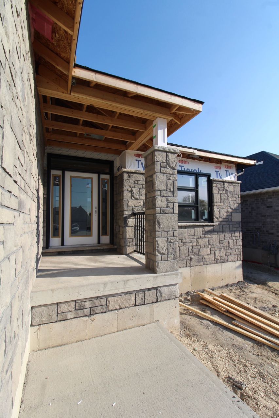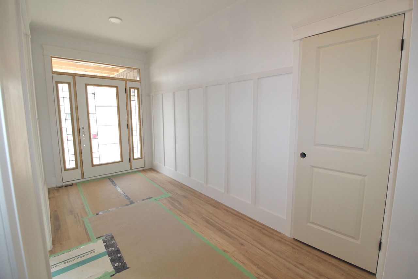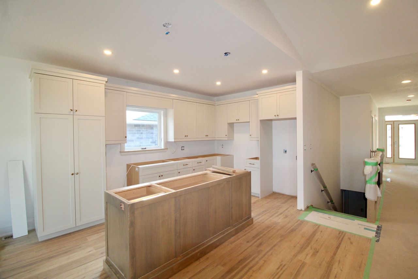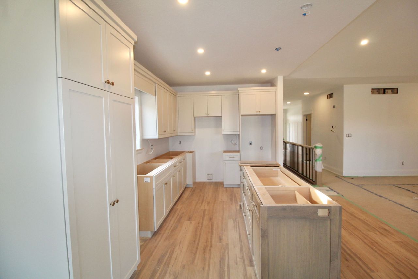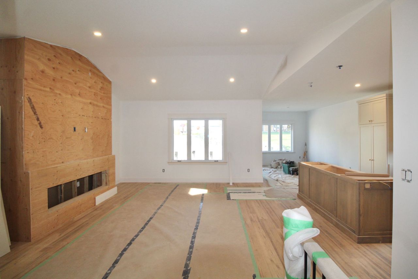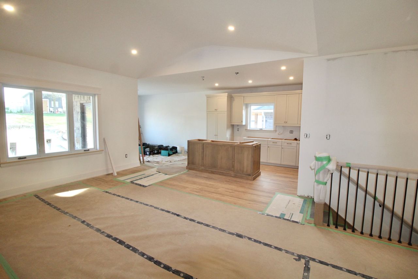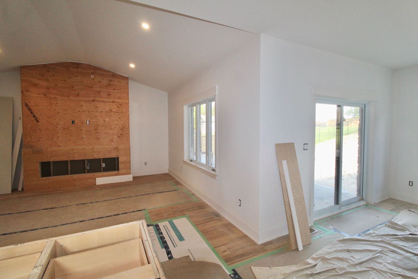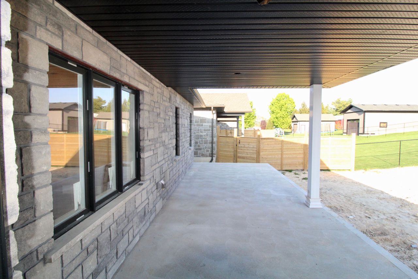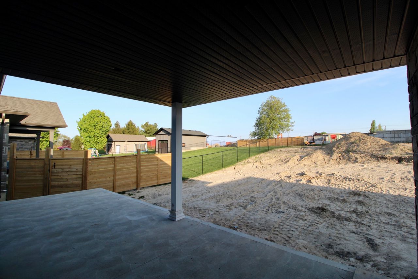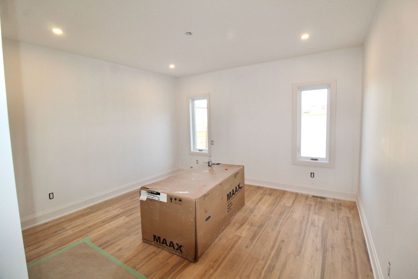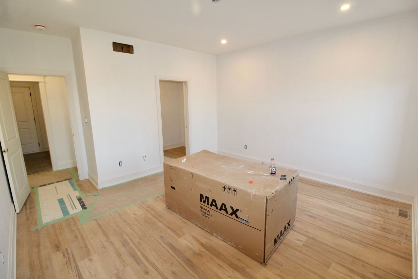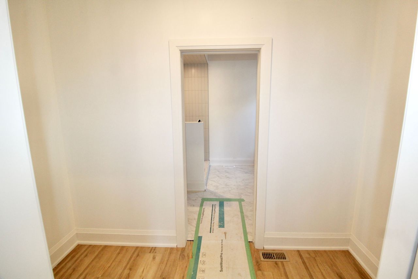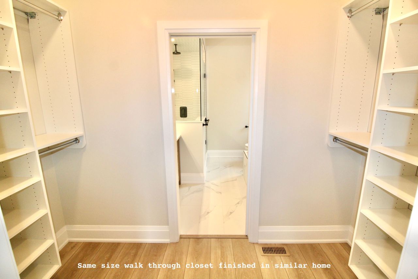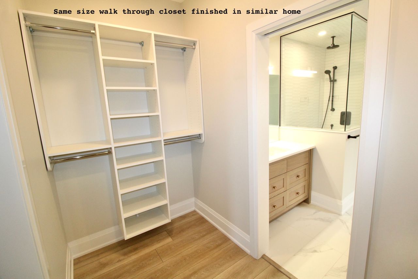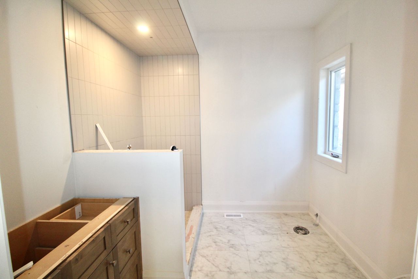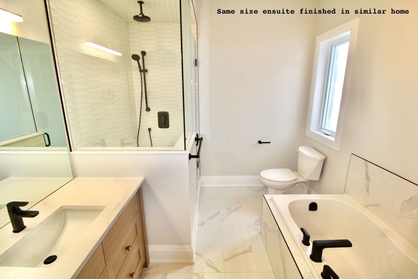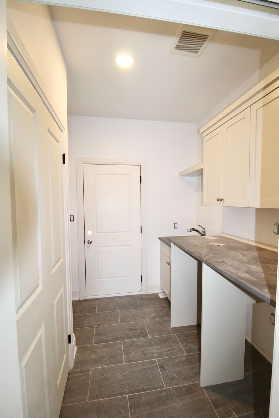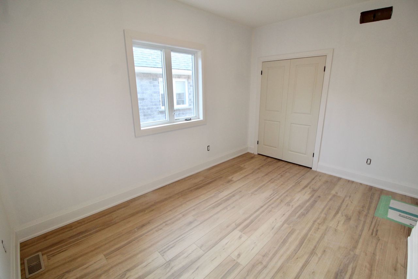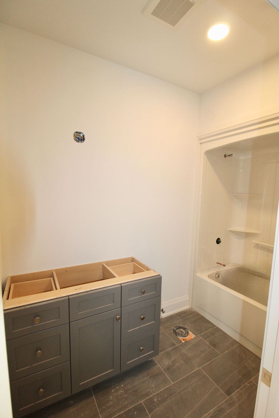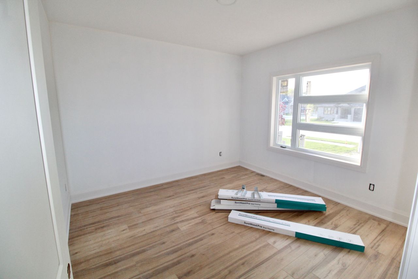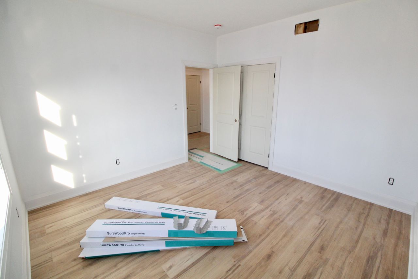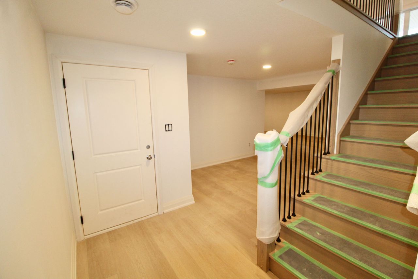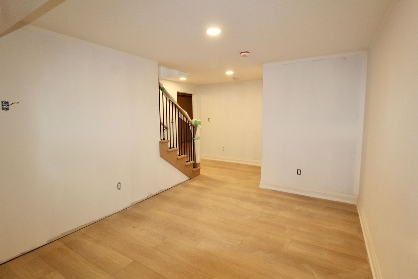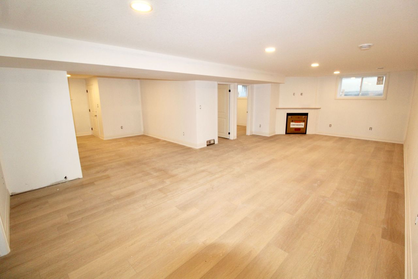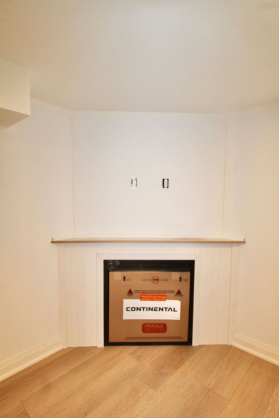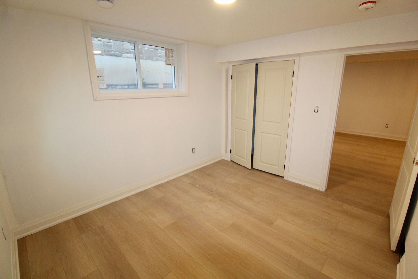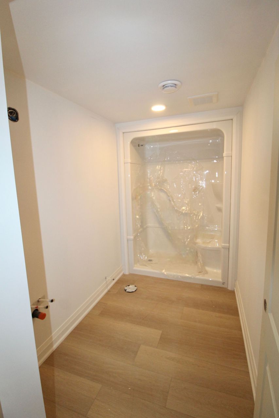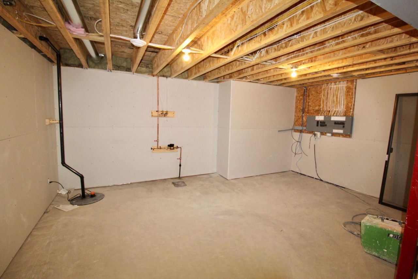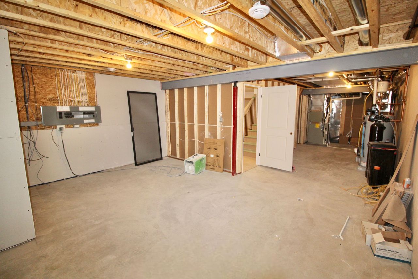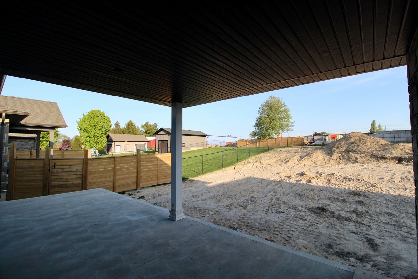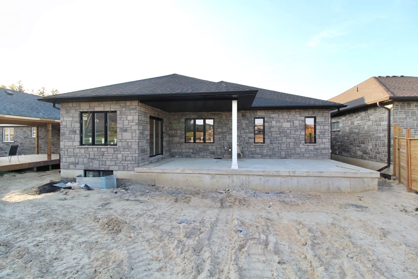- Ontario
- Brockton
117 4th St
SoldCAD$xxx,xxx
CAD$859,900 Asking price
117 Fourth StreetBrockton, Ontario, N0G2V0
Sold
436(2+4)| 1500-2000 sqft
Listing information last updated on Sat Jul 29 2023 12:07:56 GMT-0400 (Eastern Daylight Time)

Open Map
Log in to view more information
Go To LoginSummary
IDX6021328
StatusSold
Ownership TypeFreehold
PossessionFlexible
Brokered ByKELLER WILLIAMS REALTY CENTRES
TypeResidential Bungalow,House,Detached
AgeConstructed Date: 2023
Lot Size49.74 * 223.89 Feet
Land Size11136.29 ft²
Square Footage1500-2000 sqft
RoomsBed:4,Kitchen:1,Bath:3
Parking2 (6) Attached +4
Detail
Building
Bathroom Total3
Bedrooms Total4
Bedrooms Above Ground4
Architectural StyleBungalow
Basement DevelopmentFinished
Basement TypeFull (Finished)
Construction Style AttachmentDetached
Cooling TypeCentral air conditioning
Exterior FinishStone
Fireplace PresentTrue
Heating FuelNatural gas
Heating TypeForced air
Size Interior
Stories Total1
TypeHouse
Architectural StyleBungalow
FireplaceYes
Rooms Above Grade8
Heat SourceGas
Heat TypeForced Air
WaterMunicipal
Sewer YNAYes
Water YNAYes
Telephone YNAAvailable
Land
Size Total Text49.74 x 223.89 FT
Acreagefalse
Size Irregular49.74 x 223.89 FT
Lot Size Range Acres< .50
Parking
Parking FeaturesPrivate Double
Utilities
Electric YNAYes
Other
Den FamilyroomYes
Internet Entire Listing DisplayYes
SewerSewer
BasementFull,Finished
PoolNone
FireplaceY
A/CCentral Air
HeatingForced Air
TVAvailable
ExposureS
Remarks
Bungalow 224 foot deep lot! This home sits at the end of the subdivision, offering a back yard not often found in this neighbourhood, with enough space to build your future detached workshop. Inside the home, you’ll find a bright open concept living space with vaulted ceiling, custom Barzotti kitchen, large fireplace, and patio door walkout to your back porch. The porch is half covered, allowing you to enjoy the sun, or use your gas bbq in the rain.There are 3 bedrooms & 2 bathrooms on the main level, including your master with walk-through closet and ensuite with tiled shower & stand alone tub. Also on the main level is your mudroom/laundry, with access to the attached 2 car garage, offering a second set of stairs down to your lower level. Downstairs you’ll find a large rec area with shiplap fireplace, 3rd bathroom, 4th bedroom, home gym and utility room with plenty of space for storage. Yard to be sodded, asphalt driveway, and Tarion Warranty included.
The listing data is provided under copyright by the Toronto Real Estate Board.
The listing data is deemed reliable but is not guaranteed accurate by the Toronto Real Estate Board nor RealMaster.
Location
Province:
Ontario
City:
Brockton
Crossroad:
Yonge St
Room
Room
Level
Length
Width
Area
Foyer
Ground
6.76
16.99
114.86
Kitchen
Ground
29.99
10.17
304.98
Combined W/Dining
Living
Ground
19.59
15.68
307.17
Br
Ground
14.01
13.48
188.90
4 Pc Ensuite W/I Closet
2nd Br
Ground
9.58
13.58
130.12
3rd Br
Ground
12.07
12.01
144.98
Laundry
Ground
8.07
6.07
48.99
Rec
Bsmt
29.66
28.18
835.86
Other
Bsmt
22.83
10.50
239.73
4th Br
Bsmt
10.50
10.93
114.70
Utility
Bsmt
34.74
17.26
599.59

