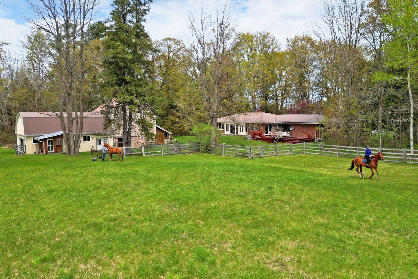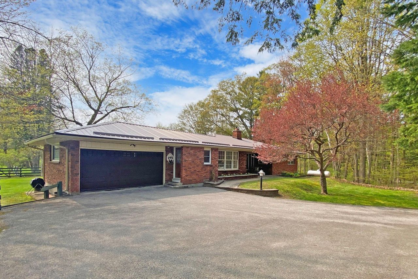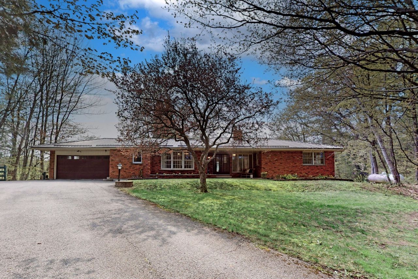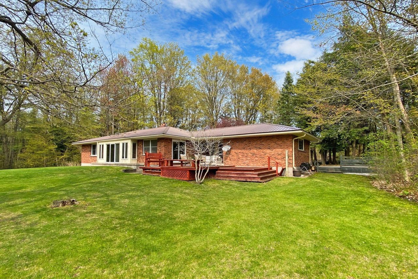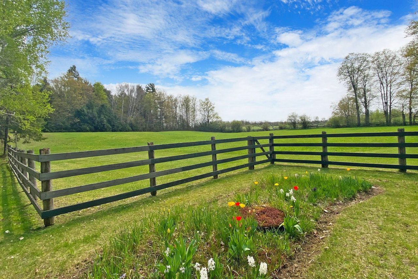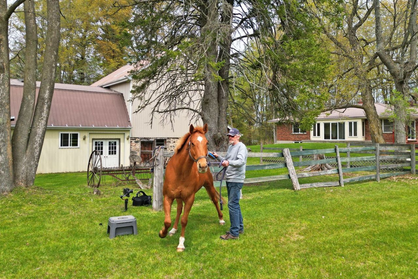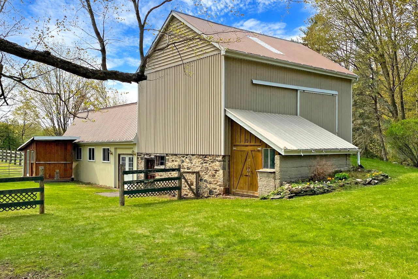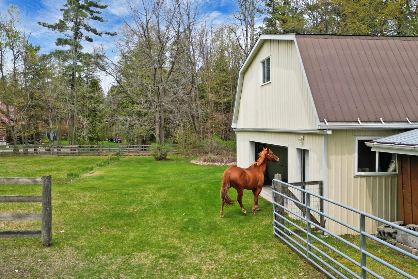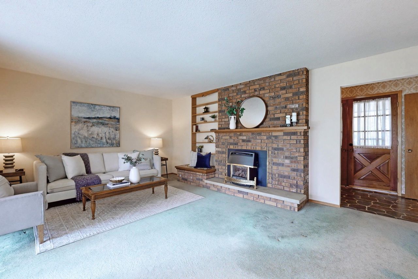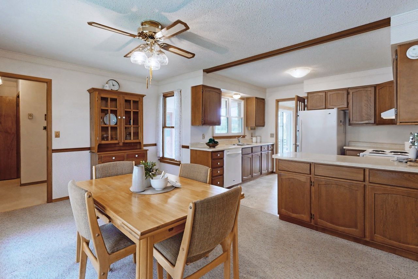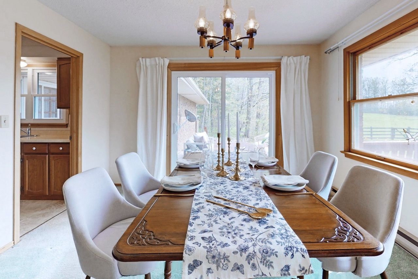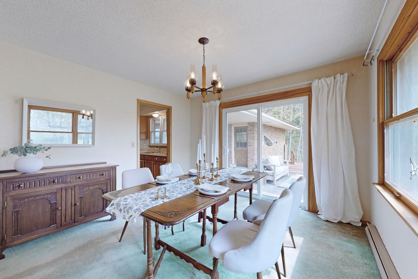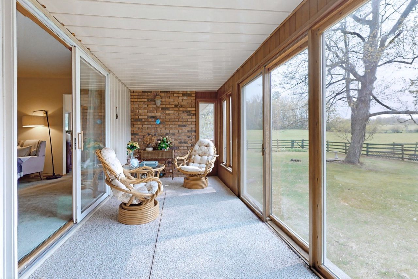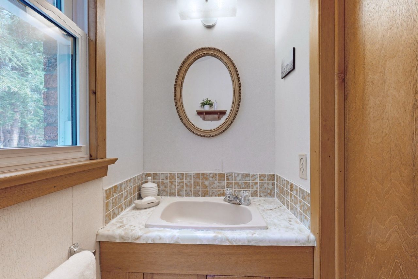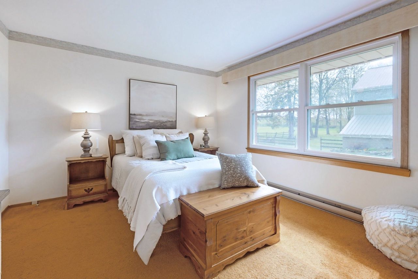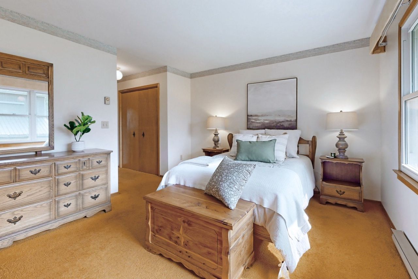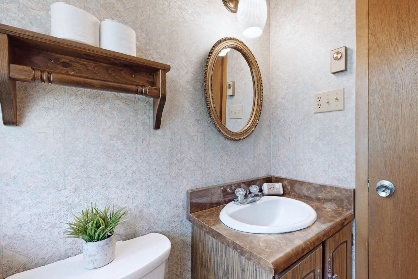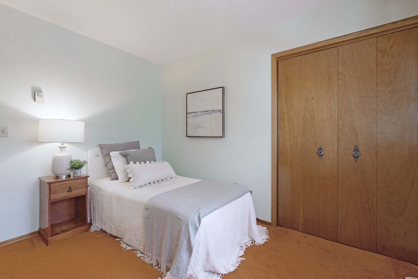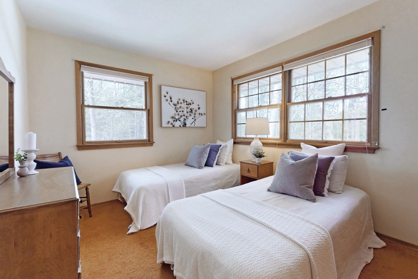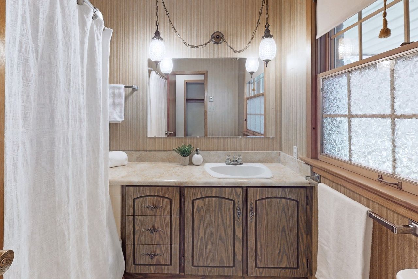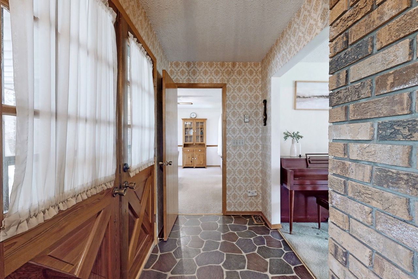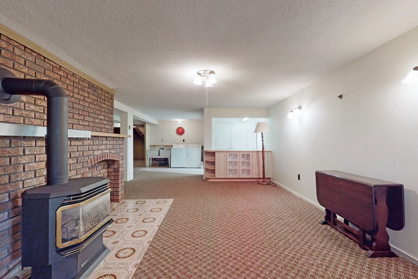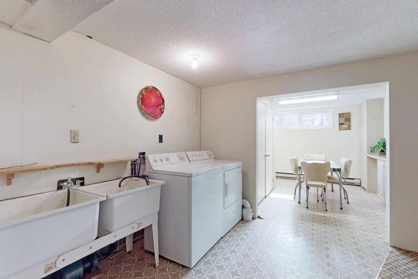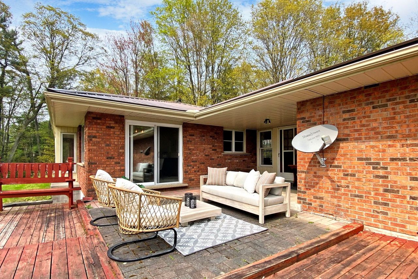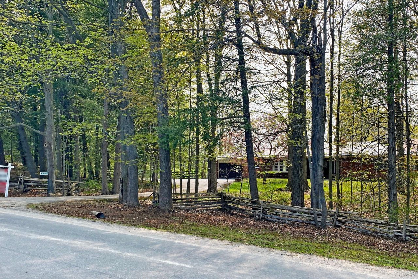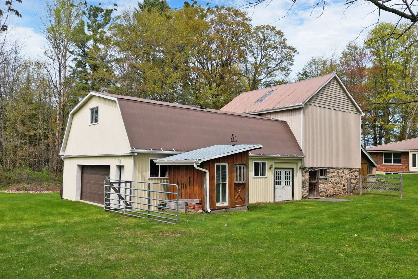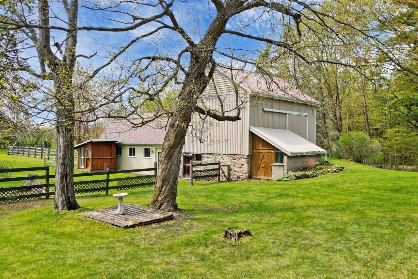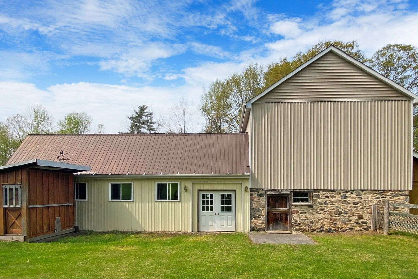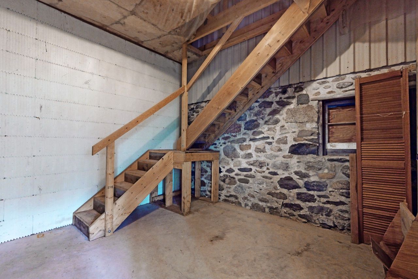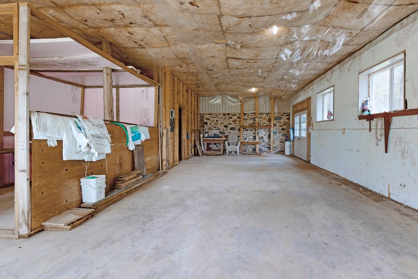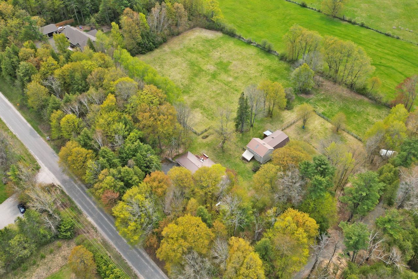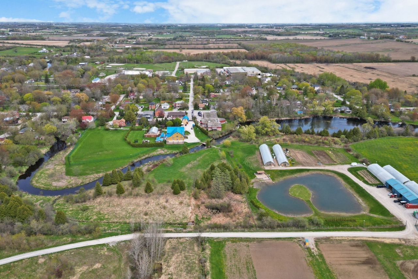- Ontario
- Brock
20800 Sideroad 18 A
CAD$1,050,000
CAD$1,050,000 Asking price
20800 Sideroad 18 A naBrock, Ontario, L0E1E0
Delisted · Terminated ·
3312(2+10)| 1500-2000 sqft
Listing information last updated on Thu Oct 05 2023 09:03:35 GMT-0400 (Eastern Daylight Time)

Open Map
Log in to view more information
Go To LoginSummary
IDN6809872
StatusTerminated
PossessionImmediate
Brokered ByRE/MAX ALL-STARS BENCZIK KAVANAGH TEAM
TypeResidential Bungalow,House,Detached
Age
Lot Size277.45 * 451.78 Feet
Land Size125346.36 ft²
Square Footage1500-2000 sqft
RoomsBed:3,Kitchen:1,Bath:3
Parking2 (12) Attached +10
Virtual Tour
Detail
Building
Architectural StyleBungalow
FireplaceYes
Property FeaturesLibrary,Wooded/Treed
Rooms Above Grade8
Heat SourceElectric
Heat TypeBaseboard
WaterWell
Laundry LevelLower Level
Other StructuresBarn
Land
Lot Size Range Acres2-4.99
Parking
Parking FeaturesPrivate
Other
Internet Entire Listing DisplayYes
SewerSeptic
BasementFinished
PoolNone
FireplaceY
A/CNone
HeatingBaseboard
FurnishedNo
ExposureW
Remarks
This Property Is A One-Of-A-Kind Country Oasis Offering A Multitude Of Choices For Those Who Enjoy Space, Privacy, Breathtaking Sunset Views & The Potential For Hobby Farming! A Sprawling Bungalow Sits On 2.88 Acres Of Lush Greenery, Surrounded By Mature Trees, Paddocks For Horses/Livestock & An Exquisite Functional Barn And Large Drive-In Shed Accessed By A Separate Driveway, Located Right In Your Backyard! This Is What Rural-Living Dreams Are Made Of! The Charming Bungalow Features 3 Bedrooms, 3 Washrooms, A Beautiful Eat-In Kitchen & Formal Dining Room As Well As A Sunroom For You To Relax & Unwind And Enjoy The Beauty Of Your Tranquil Property. The Home Has A Fully Finished Basement With A Propane Stove And A Large Recreation Room. Both The Home And The Barn Are Equipped With Durable Metal Roofs. Located Just Minutes To The Charming Town Of Cannington, 10 Mins To Beaverton & Just A Little Over An Hour From Toronto.
The listing data is provided under copyright by the Toronto Real Estate Board.
The listing data is deemed reliable but is not guaranteed accurate by the Toronto Real Estate Board nor RealMaster.
Location
Province:
Ontario
City:
Brock
Community:
Cannington 10.03.0040
Crossroad:
Regional Rd 12/Sideroad 18 A
Room
Room
Level
Length
Width
Area
Living Room
Main
20.18
14.07
283.99
Dining Room
Main
11.88
11.45
135.99
Kitchen
Main
11.48
9.61
110.38
Breakfast
Main
15.29
10.70
163.52
Sunroom
Main
19.29
7.28
140.51
Primary Bedroom
Main
18.18
12.93
234.95
Bedroom 2
Main
11.22
9.65
108.23
Bedroom 3
Main
11.19
9.78
109.38
Recreation
Basement
49.41
21.33
1053.68
School Info
Private SchoolsK-8 Grades Only
Mccaskill's Mills Public School
85 Albert St, Cannington0.695 km
ElementaryMiddleEnglish
9-12 Grades Only
Brock High School
R.R. #1 C1590 Conc 12, Cannington1.115 km
SecondaryEnglish
K-8 Grades Only
Holy Family Catholic School
720 Simcoe St, Beaverton12.095 km
ElementaryMiddleEnglish
9-12 Grades Only
Monsignor Paul Dwyer Catholic High School
700 Stevenson Rd N, Oshawa49.611 km
SecondaryEnglish
1-8 Grades Only
Mccaskill's Mills Public School
85 Albert St, Cannington0.695 km
ElementaryMiddleFrench Immersion Program
9-12 Grades Only
Port Perry High School
160 Rosa St, Port Perry27.738 km
SecondaryFrench Immersion Program
1-8 Grades Only
St. Joseph Catholic School (uxbridge)
25 Quaker Village Dr, Uxbridge27.06 km
ElementaryMiddleFrench Immersion Program
9-9 Grades Only
Monsignor Paul Dwyer Catholic High School
700 Stevenson Rd N, Oshawa49.611 km
MiddleFrench Immersion Program
10-12 Grades Only
Father Leo J. Austin Catholic Secondary School
1020 Dryden Blvd, Whitby48.716 km
SecondaryFrench Immersion Program

