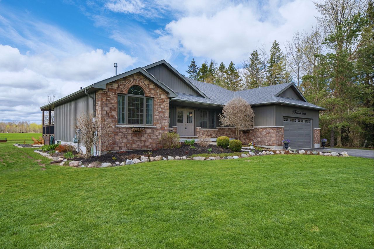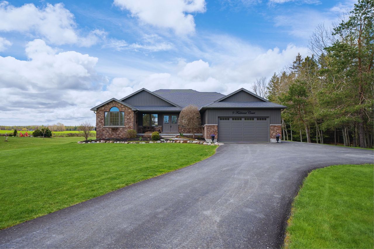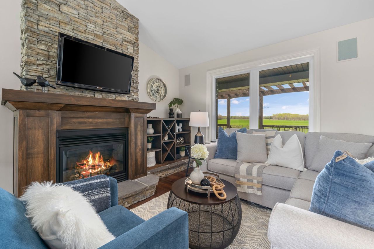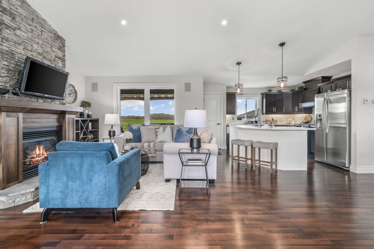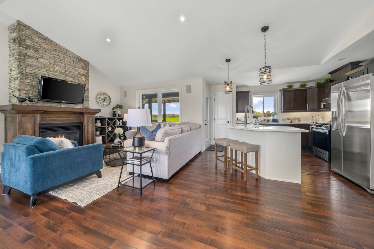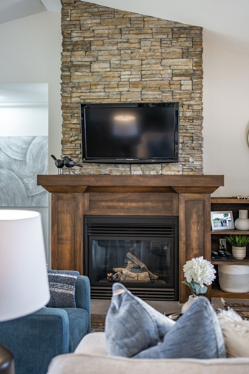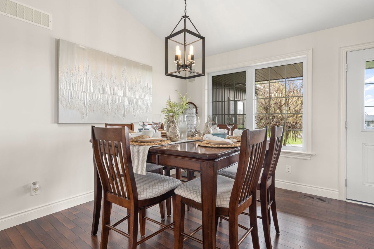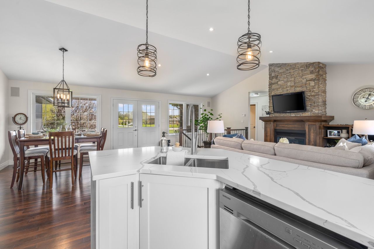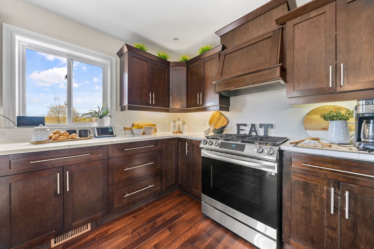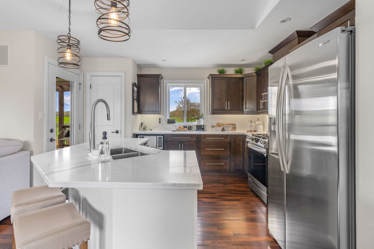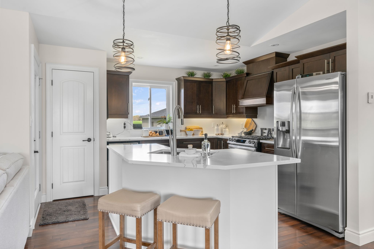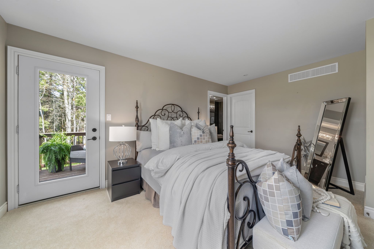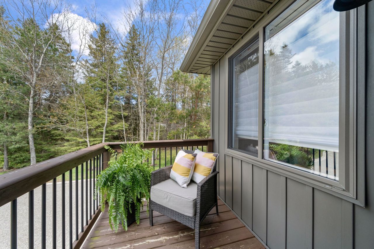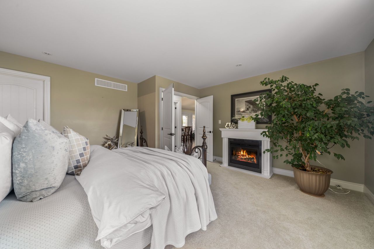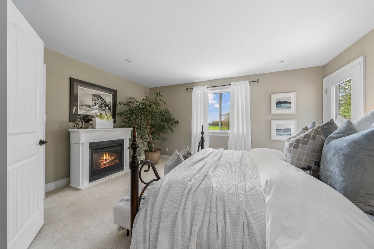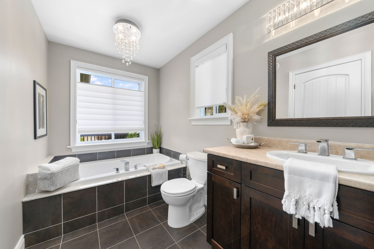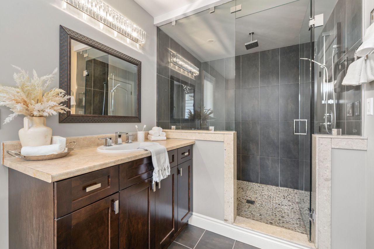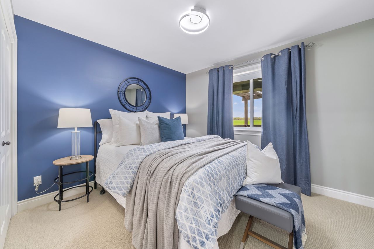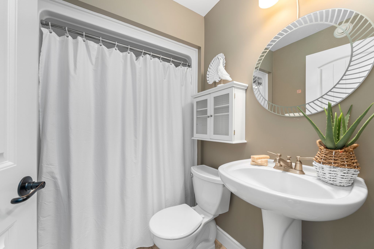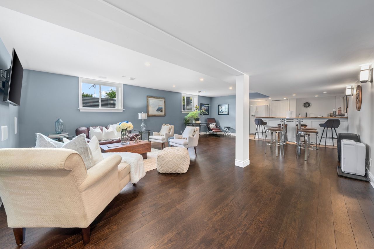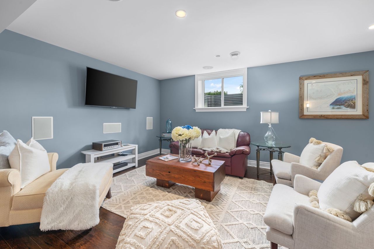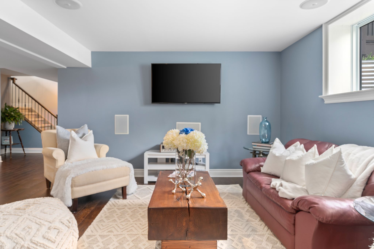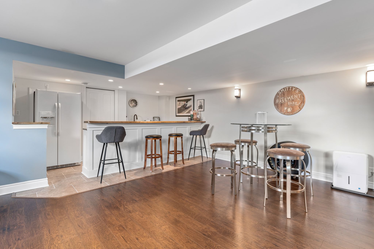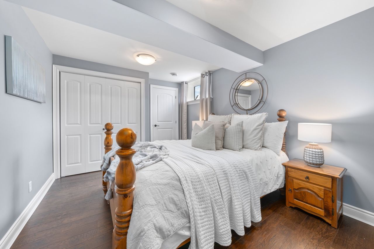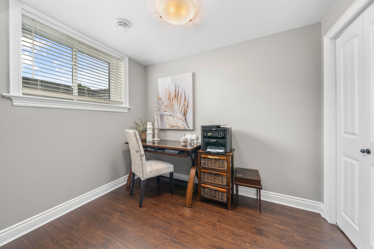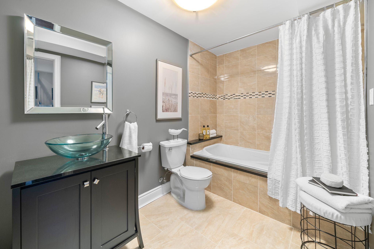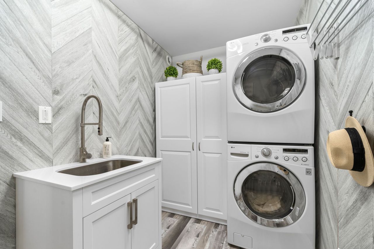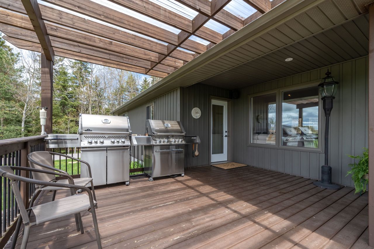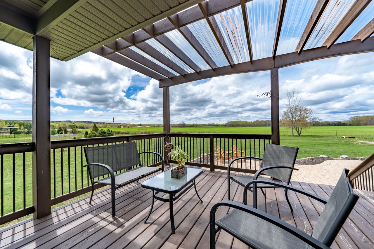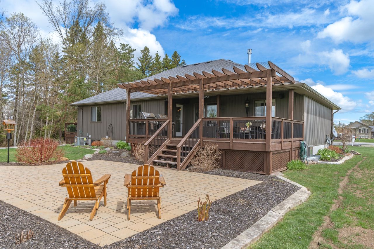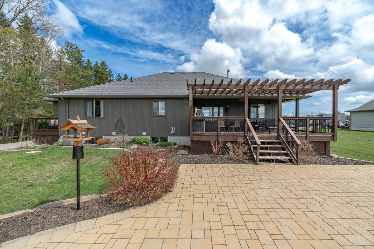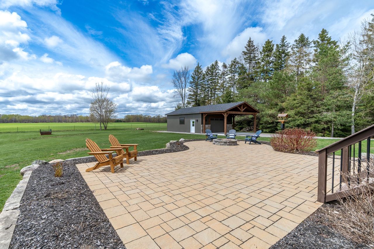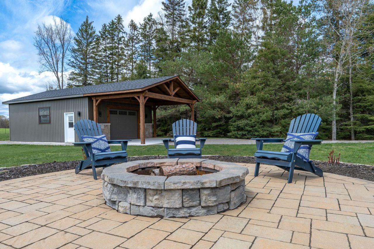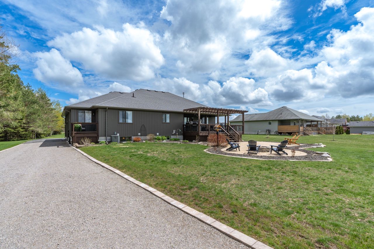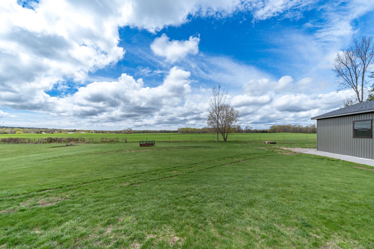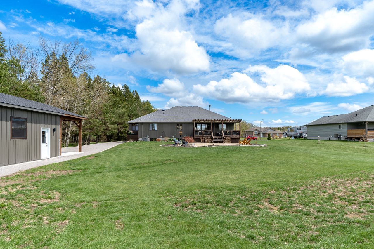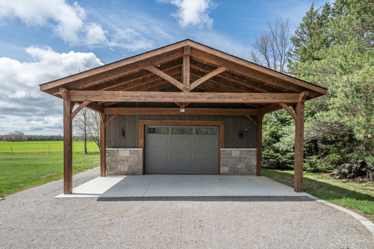- Ontario
- Brighton
9 Fieldcrest Crt
CAD$1,150,000
CAD$1,150,000 Asking price
9 Fieldcrest CourtBrighton, Ontario, K0K1R0
Delisted · Expired ·
3+2310(2+8)
Listing information last updated on Tue Oct 03 2023 01:15:56 GMT-0400 (Eastern Daylight Time)

Open Map
Log in to view more information
Go To LoginSummary
IDX6634532
StatusExpired
Ownership TypeFreehold
Possession60-90
Brokered ByREVEL REALTY INC.
TypeResidential Bungalow,House,Detached
Age 6-15
Lot Size89.57 * 292.68 Feet 43.69 ft x 369.47 ft x 174.57 ft x 292.6
Land Size26215.35 ft²
RoomsBed:3+2,Kitchen:1,Bath:3
Parking2 (10) Attached +8
Virtual Tour
Detail
Building
Bathroom Total3
Bedrooms Total5
Bedrooms Above Ground3
Bedrooms Below Ground2
Architectural StyleBungalow
Basement DevelopmentFinished
Basement TypeFull (Finished)
Construction Style AttachmentDetached
Cooling TypeCentral air conditioning
Exterior FinishStone,Vinyl siding
Fireplace PresentTrue
Heating FuelNatural gas
Heating TypeForced air
Size Interior
Stories Total1
TypeHouse
Architectural StyleBungalow
FireplaceYes
Rooms Above Grade5
Heat SourceGas
Heat TypeForced Air
WaterWell
Laundry LevelMain Level
Land
Size Total Text89.57 x 292.68 FT ; 43.69 Ft X 369.47 Ft X 174.57 Ft X 292.6|1/2 - 1.99 acres
Acreagefalse
SewerSeptic System
Size Irregular89.57 x 292.68 FT ; 43.69 Ft X 369.47 Ft X 174.57 Ft X 292.6
Lot Size Range Acres.50-1.99
Parking
Parking FeaturesPrivate Double
Other
Internet Entire Listing DisplayYes
SewerSeptic
BasementFinished,Full
PoolNone
FireplaceY
A/CCentral Air
HeatingForced Air
ExposureW
Remarks
Stunning Bungalow Your New Home. This 3+2 Bed 3 Bath Home Is Set On Large Acre Lot With Country Setting. Walk In The Front Foyer To Open Concept, Kitchen, Living, Dining With Vaulted Ceilings, Eng Hardwood Floors, Eat In Kitchen With Island, Solid Surface Counters & Pantry, Walkout To Back Deck With Covered Area, Floor To Ceiling Gas Fireplace & Built In Shelving. Primary Suite Has Double Doors, Large Walk In Closet, Ensuite With Soaker Tub, Walk In Glass Shower & Walk Out Garden Door To Private Deck. Two Main Floor Bedrooms & Main Floor 3PC Bath. Main Floor Laundry & Entrance From House To Double Car Garage. Lower Level Is Fully Finished, 2 Bedrooms, Full Bath, Beautiful Entertaining Rec Room With Gorgeous Bar, Bright Oversized Windows, Plenty Of Storage & Utility Area. Brand New Detached 25X30 Workshop With Gas & Water Rough In Lines, Electrical & Timber Frame Entry. Exterior Landscaping, Paved Drive & Interlock.This Home Is Located In Desired Area, Minutes From Brighton & The 401
The listing data is provided under copyright by the Toronto Real Estate Board.
The listing data is deemed reliable but is not guaranteed accurate by the Toronto Real Estate Board nor RealMaster.
Location
Province:
Ontario
City:
Brighton
Community:
Brighton 13.07.0020
Crossroad:
Robinson To Feildcrest
Room
Room
Level
Length
Width
Area
Dining
Main
12.24
8.76
107.20
Living
Main
13.32
11.52
153.39
Kitchen
Main
12.93
11.68
150.98
Prim Bdrm
Main
15.09
15.26
230.24
4 Pc Ensuite W/I Closet
Bathroom
Main
15.32
6.17
94.50
4 Pc Ensuite
Bathroom
Main
5.09
6.99
35.54
4 Pc Bath
Laundry
Main
10.33
5.91
61.03
Br
Main
10.99
10.01
109.98
Br
Main
10.99
9.09
99.88
Br
Bsmt
13.91
10.40
144.68
Br
Bsmt
12.34
6.56
80.94
Bathroom
Bsmt
10.60
6.07
64.32

