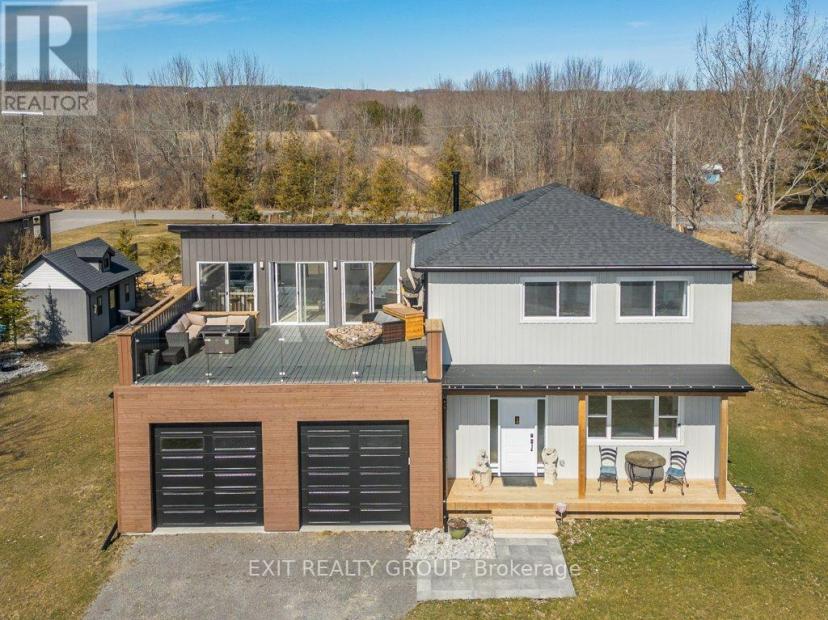- Ontario
- Brighton
27 Greenway Cir
CAD$1,199,000 Sale
27 Greenway CirBrighton, Ontario, K0K1H0
335

Open Map
Log in to view more information
Go To LoginSummary
IDX8131618
StatusCurrent Listing
Ownership TypeFreehold
TypeResidential House,Detached
RoomsBed:3,Bath:3
Lot Size65 * 229 FT 65 x 229 FT ; See Attachment
Land Size65 x 229 FT ; See Attachment|1/2 - 1.99 acres
Age
Listing Courtesy ofEXIT REALTY GROUP
Detail
Building
Bathroom Total3
Bedrooms Total3
Bedrooms Above Ground3
AppliancesDryer,Freezer,Range,Refrigerator,Stove,Washer,Wine Fridge
Construction Style AttachmentDetached
Exterior FinishVinyl siding
Fireplace PresentTrue
Heating FuelPropane
Heating TypeForced air
Stories Total2
Basement
Basement TypeCrawl space
Land
Size Total Text65 x 229 FT ; See Attachment|1/2 - 1.99 acres
Acreagefalse
AmenitiesMarina,Schools
SewerSeptic System
Size Irregular65 x 229 FT ; See Attachment
Utilities
CableInstalled
Surrounding
Community FeaturesCommunity Centre,School Bus
Ammenities Near ByMarina,Schools
BasementCrawl space
FireplaceTrue
HeatingForced air
Remarks
Waterfront access & breathtaking views of Popham Bay! This spectacular 3 bed, 3 bath, 2 storey with main floor living features 2 master suites, a Bunkie, and a 3 car garage 2022-2024 rebuilt with permits. The main level offers 2 large bedrooms, 2 baths (2 piece powder room and 4 piece cheater ensuite), open concept chefs kitchen with island, walk-in pantry, built-in eat-in area, and a large bright living room, plus a mudroom laundry and access to the garage. The upper level boasts a huge master bedroom with 2 his and her walk-in closets, a 5 piece ensuite, sunroom and rooftop patio bar that overlook Popham Bay. Entertain in your large backyard, rooftop oasis or wander down to the deeded water access area and beach. Enjoy swimming, boating, fishing and playing in your spectacular community or experience all that Presqu'ile Provincial Park has to offer just 1km away! (id:22211)
The listing data above is provided under copyright by the Canada Real Estate Association.
The listing data is deemed reliable but is not guaranteed accurate by Canada Real Estate Association nor RealMaster.
MLS®, REALTOR® & associated logos are trademarks of The Canadian Real Estate Association.
Location
Province:
Ontario
City:
Brighton
Community:
Rural Brighton
Room
Room
Level
Length
Width
Area
Primary Bedroom
Second
5.80
4.66
27.03
5.8 m x 4.66 m
Den
Second
4.92
2.65
13.04
4.92 m x 2.65 m
Living
Ground
7.19
7.07
50.83
7.19 m x 7.07 m
Kitchen
Ground
6.04
2.98
18.00
6.04 m x 2.98 m
Laundry
Ground
NaN
Measurements not available
Bedroom
Ground
3.61
2.85
10.29
3.61 m x 2.85 m
Bedroom
Ground
4.19
3.30
13.83
4.19 m x 3.3 m

















































































