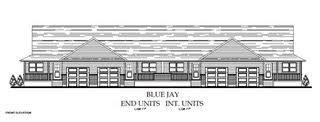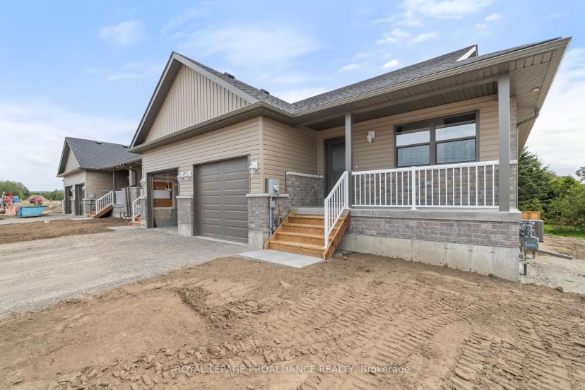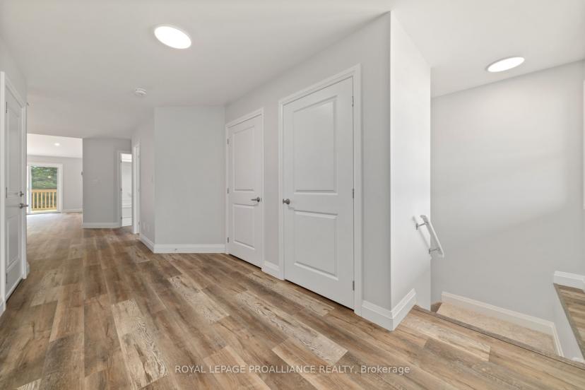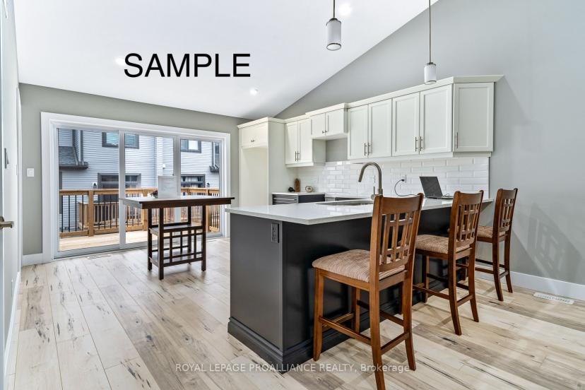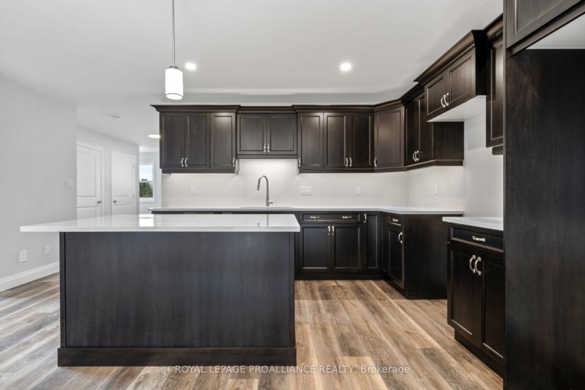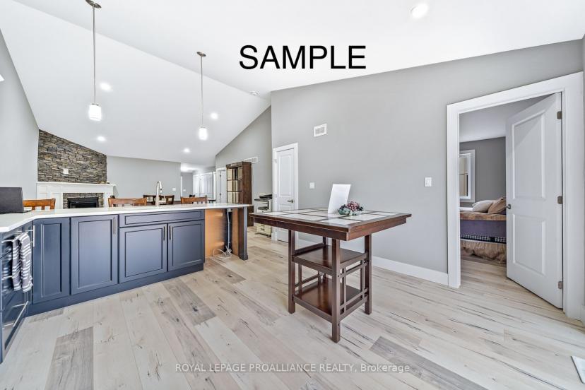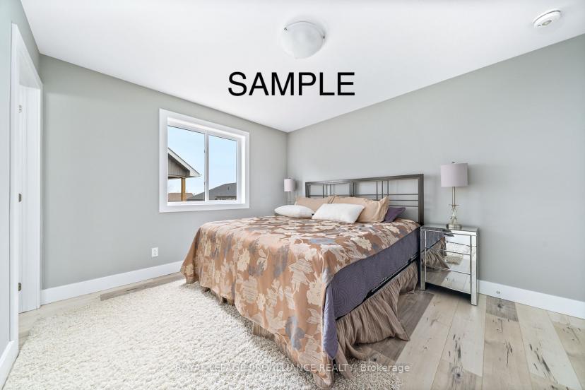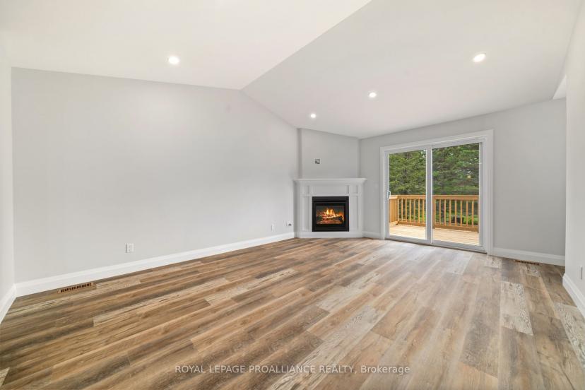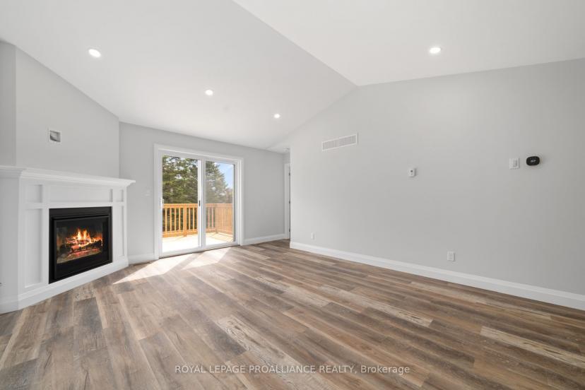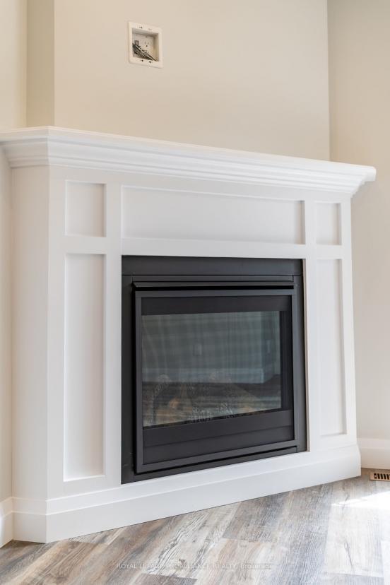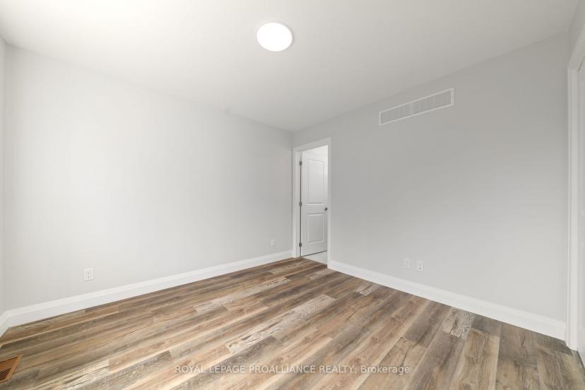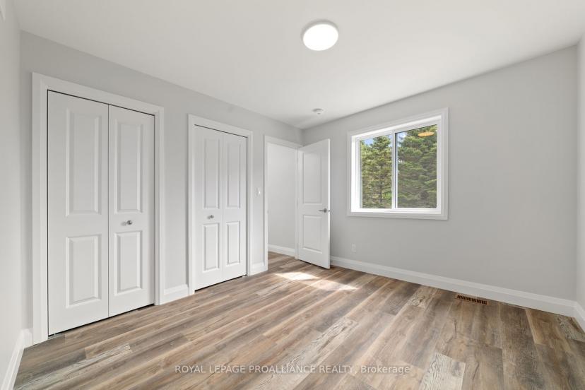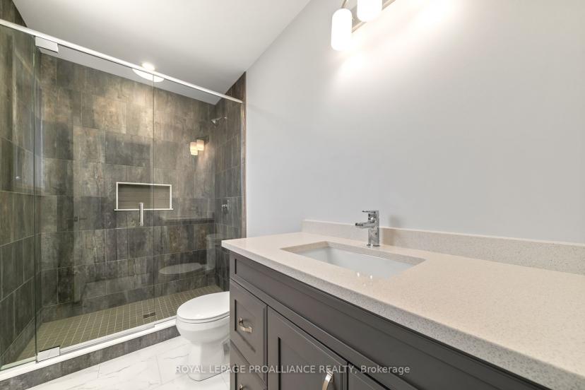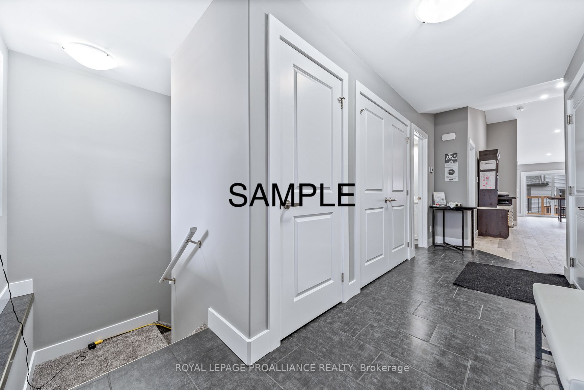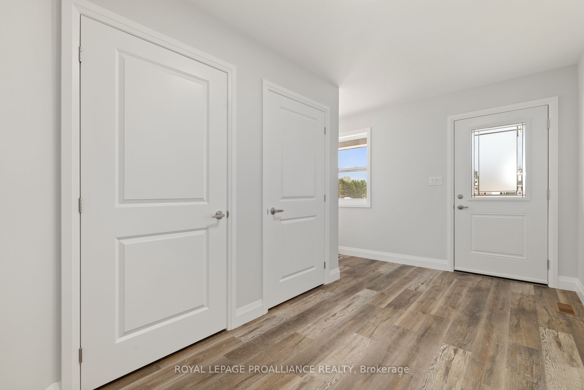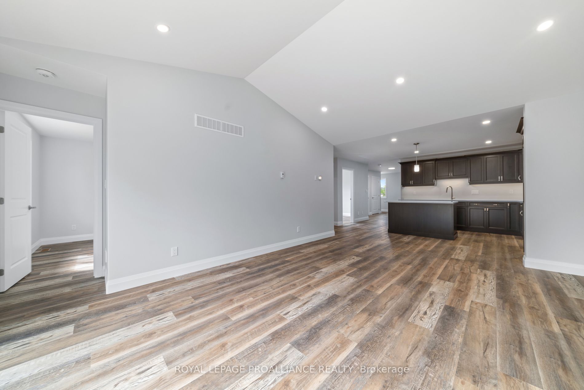- Ontario
- Brighton
23 Clayton John Ave
CAD$549,900 Sale
23 Clayton John AveBrighton, Ontario, K0K1H0
222(1+1)| 1100-1500 sqft

Open Map
Log in to view more information
Go To LoginSummary
IDX7304562
StatusCurrent Listing
Ownership TypeFreehold
TypeResidential Townhouse,Attached,Bungalow
RoomsBed:2,Kitchen:1,Bath:2
Square Footage1100-1500 sqft
Lot Size111.6 * 129.27 Feet
Land Size14426.53 ft²
Parking1 (2) Attached +1
AgeConstructed Date: 2023
Possession DateSummer 2024
Listing Courtesy ofROYAL LEPAGE PROALLIANCE REALTY
Detail
Building
Bathroom Total2
Bedrooms Total2
Bedrooms Above Ground2
Basement DevelopmentUnfinished
Construction Style AttachmentAttached
Cooling TypeCentral air conditioning
Exterior FinishStone,Vinyl siding
Fireplace PresentFalse
Heating FuelNatural gas
Heating TypeForced air
Size Interior
Stories Total1
Basement
Basement TypeN/A (Unfinished)
Land
Size Total Text111.6 x 129.27 FT
Acreagefalse
AmenitiesBeach,Hospital,Marina,Park,Schools
Size Irregular111.6 x 129.27 FT
Surrounding
Ammenities Near ByBeach,Hospital,Marina,Park,Schools
BasementUnfinished
PoolNone
FireplaceN
A/CCentral Air
HeatingForced Air
ExposureE
Remarks
Open House Saturday 12:30-2:00pm at 3 Clayton John Ave, NW off Raglan & Ontario. McDonald Homes is pleased to announce new quality townhomes with competitive Phase 1 pricing here at Brighton Meadows! This 1138 sq.ft Bluejay model is a 2 bedroom, 2 bath inside unit featuring high quality laminate or luxury vinyl plank flooring, custom kitchen with island and eating bar, primary bedroom with ensuite and double closets, main floor laundry, vaulted ceiling in great room. Economical forced air gas and central air, deck and an HRV for healthy living. These turn key houses come with an attached single car garage with inside entry and sodded yard plus 7 year Tarion Warranty. Located within 5 mins from Presqu'ile Provincial Park and downtown Brighton, 10 mins or less to 401. Customization is possible, Summer 2024 closing!
The listing data is provided under copyright by the Toronto Real Estate Board.
The listing data is deemed reliable but is not guaranteed accurate by the Toronto Real Estate Board nor RealMaster.
Open House
11
2024-05-11
12:30 PM - 2:00 PM
12:30 PM - 2:00 PM
On Site
19
2024-05-19
2:30 PM - 4:00 PM
2:30 PM - 4:00 PM
On Site
26
2024-05-26
2:30 PM - 4:00 PM
2:30 PM - 4:00 PM
On Site
Location
Province:
Ontario
City:
Brighton
Community:
Brighton 13.07.0020
Crossroad:
Ontario Street
Room
Room
Level
Length
Width
Area
Foyer
Main
1.52
1.52
2.31
Kitchen
Main
3.66
3.66
13.40
Centre Island Open Concept
Great Rm
Main
3.96
5.18
20.51
Vaulted Ceiling Open Concept W/O To Yard
Prim Bdrm
Main
3.35
3.35
11.22
3 Pc Ensuite His/Hers Closets
2nd Br
Main
3.05
3.05
9.30
W/W Closet

