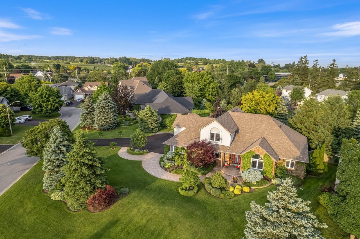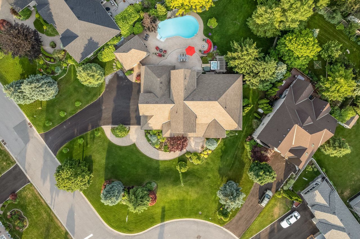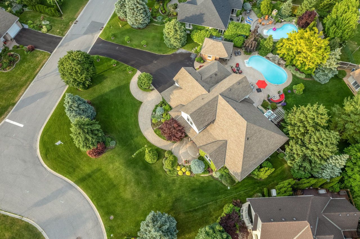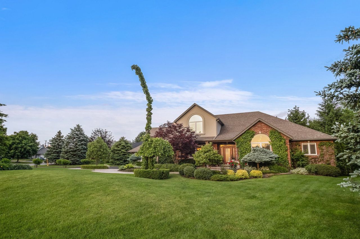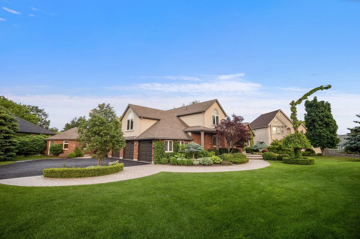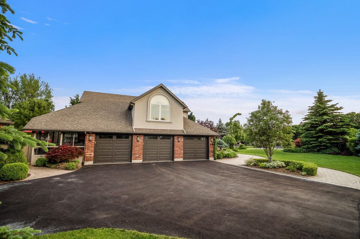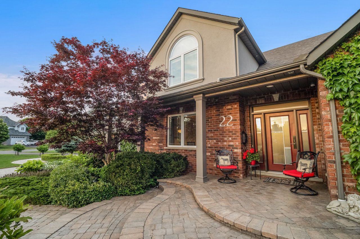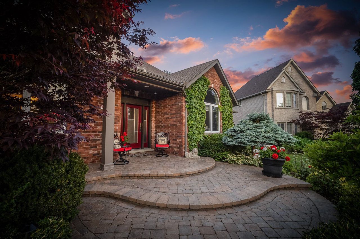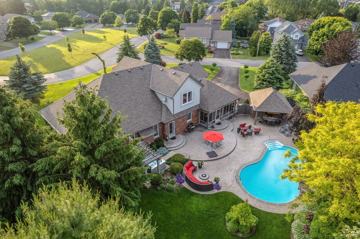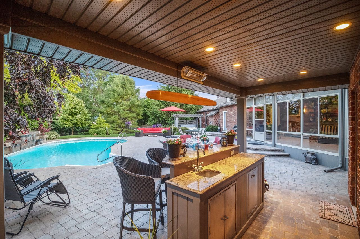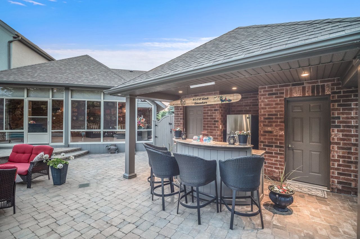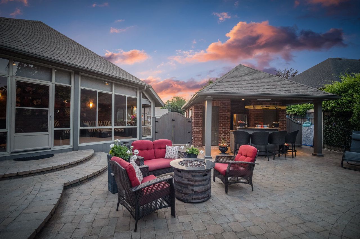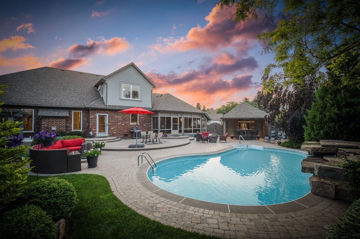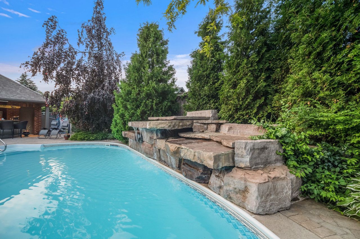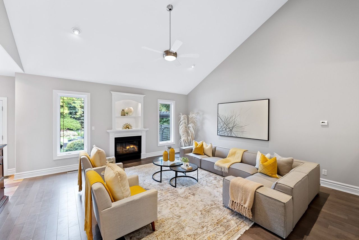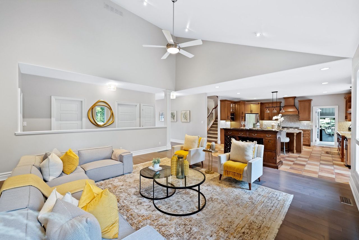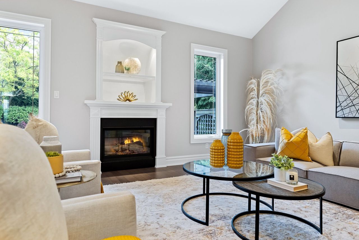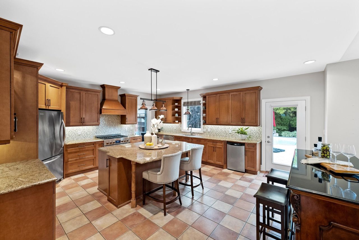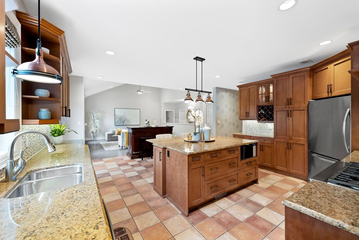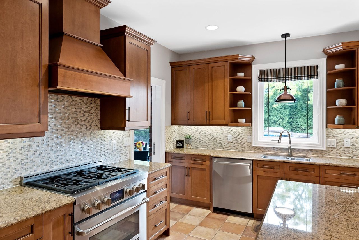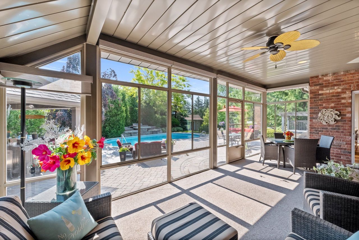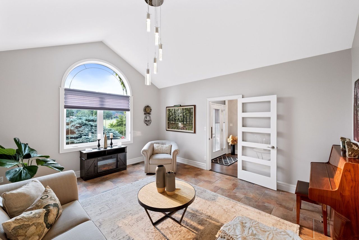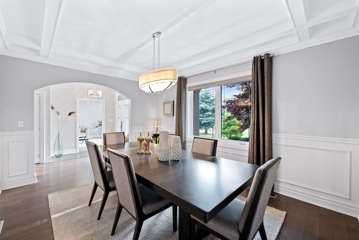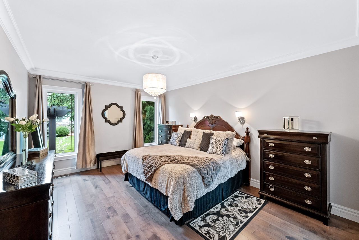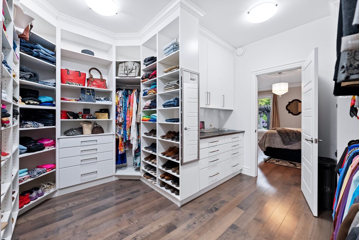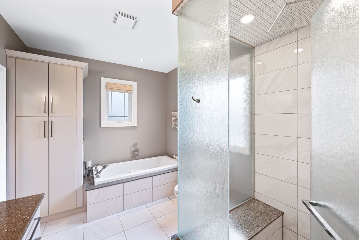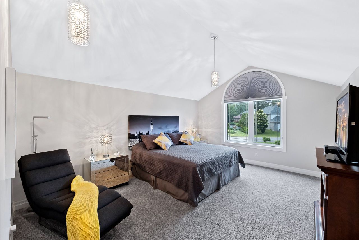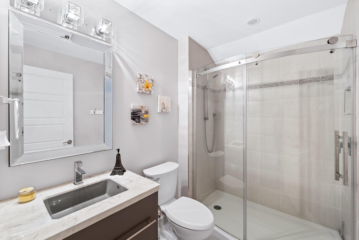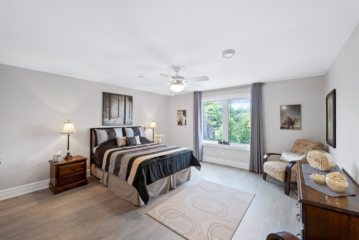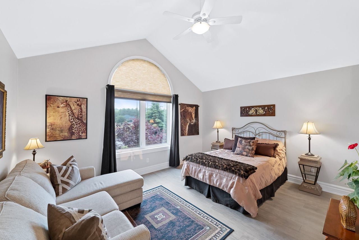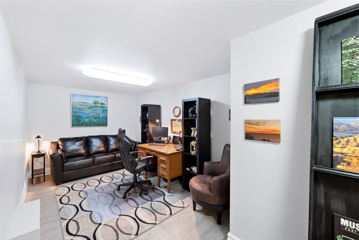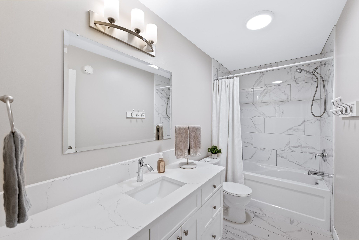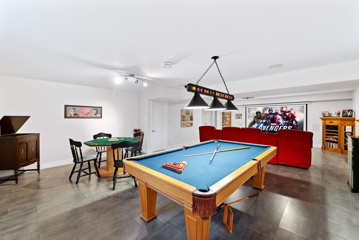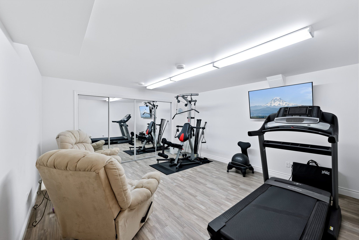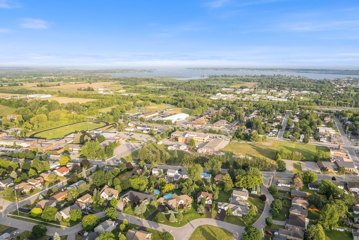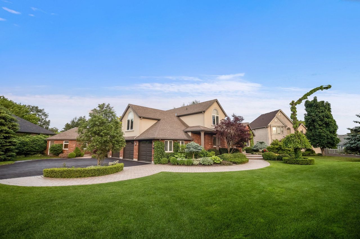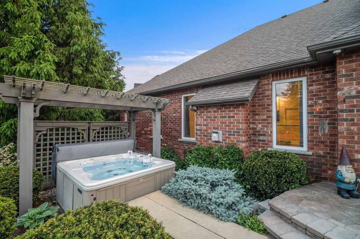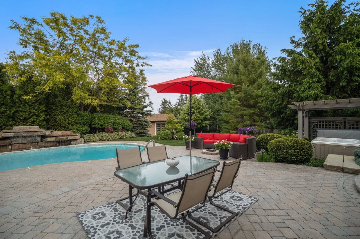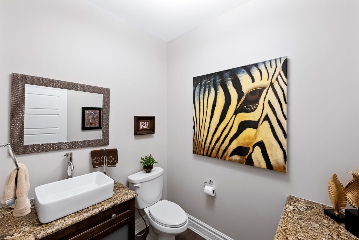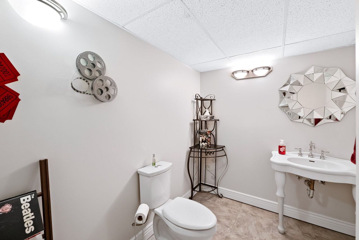- Ontario
- Brighton
22 Daniels Dr
CAD$1,629,900
CAD$1,629,900 Asking price
22 Daniels DriveBrighton, Ontario, K0K1H0
Delisted · Terminated ·
4511(3+8)| 3500-5000 sqft
Listing information last updated on Mon Oct 02 2023 09:37:13 GMT-0400 (Eastern Daylight Time)

Open Map
Log in to view more information
Go To LoginSummary
IDX6174844
StatusTerminated
Ownership TypeFreehold
PossessionFlexible
Brokered ByRE/MAX IMPACT REALTY
TypeResidential House,Detached
Age 16-30
Lot Size112.94 * 107.24 Feet Pie Dbl - 20053 SQFT Per Geo .46 Acres
Land Size12111.69 ft²
Square Footage3500-5000 sqft
RoomsBed:4,Kitchen:1,Bath:5
Parking3 (11) Attached +8
Virtual Tour
Detail
Building
Bathroom Total5
Bedrooms Total4
Bedrooms Above Ground4
Basement DevelopmentFinished
Basement TypeN/A (Finished)
Construction Style AttachmentDetached
Cooling TypeCentral air conditioning
Exterior FinishBrick,Stucco
Fireplace PresentTrue
Heating FuelNatural gas
Heating TypeForced air
Size Interior
Stories Total2
TypeHouse
Architectural Style2-Storey
FireplaceYes
Property FeaturesFenced Yard,Park,School
Rooms Above Grade10
Heat SourceGas
Heat TypeForced Air
WaterMunicipal
Laundry LevelMain Level
Other StructuresGarden Shed
Land
Size Total Text112.94 x 107.24 FT ; Pie Dbl - 20053 Sqft Per Geo .46 Acres
Acreagefalse
AmenitiesPark,Schools
Size Irregular112.94 x 107.24 FT ; Pie Dbl - 20053 Sqft Per Geo .46 Acres
Parking
Parking FeaturesPrivate
Surrounding
Ammenities Near ByPark,Schools
Other
Den FamilyroomYes
Internet Entire Listing DisplayYes
SewerSewer
Central VacuumYes
BasementFinished
PoolInground
FireplaceY
A/CCentral Air
HeatingForced Air
ExposureE
Remarks
One Of The Most Luxurious Homes In Brighton! Spectacular Backyard Oasis With Heated Inground Pool & Waterfall, Brick Cabana With Change Room, 3 Pc Bath, Wet Bar, Hot Tub. Meticulously Maintained Park-Like Grounds On A Private, Double Pie Lot. Chef-Worthy Kitchen Open To Huge Family Room With Soaring Vaulted Ceiling. Formal Living And Dining Rooms. Primary Suite With Walk-Through Dressing Room Leading To A Spa-Like Ensuite With Heated Floor And Steam Shower.Secondary Bedroom Suite And Two Additional Oversized Bedrooms On Second Level Along With Den. Theatre And Games Room In Basement. Triple Garage With Custom Cabinetry And Drive With Ample Parking For Guests. This Home Is A Must See!
The listing data is provided under copyright by the Toronto Real Estate Board.
The listing data is deemed reliable but is not guaranteed accurate by the Toronto Real Estate Board nor RealMaster.
Location
Province:
Ontario
City:
Brighton
Community:
Brighton 13.07.0020
Crossroad:
Daniels/Henderson
Room
Room
Level
Length
Width
Area
Family Room
Main
18.24
18.24
332.75
Kitchen
Main
17.26
15.16
261.58
Living Room
Main
16.77
14.17
237.62
Dining Room
Main
15.16
12.01
182.01
Primary Bedroom
Main
17.16
12.83
220.11
Sunroom
Main
23.16
10.66
246.98
Bedroom
Second
17.09
13.25
226.56
Bedroom
Second
15.16
12.76
193.45
Bedroom
Second
15.16
14.99
227.26
Den
Second
14.01
9.25
129.61
Recreation
Basement
31.27
18.01
563.16
Exercise Room
Basement
15.26
14.24
217.23

