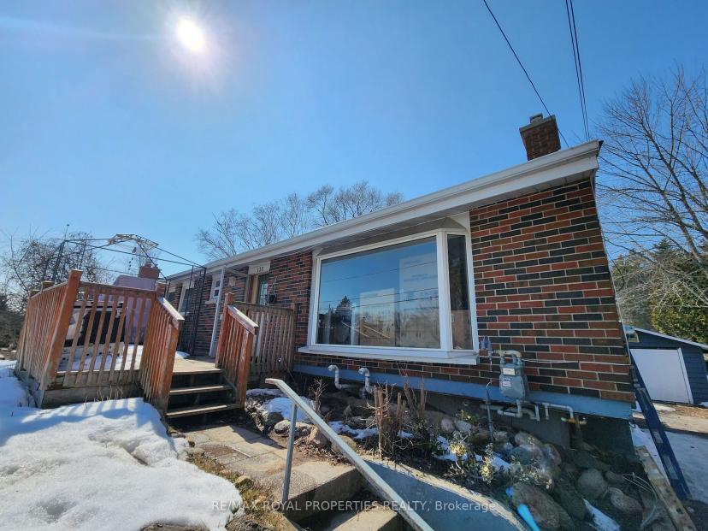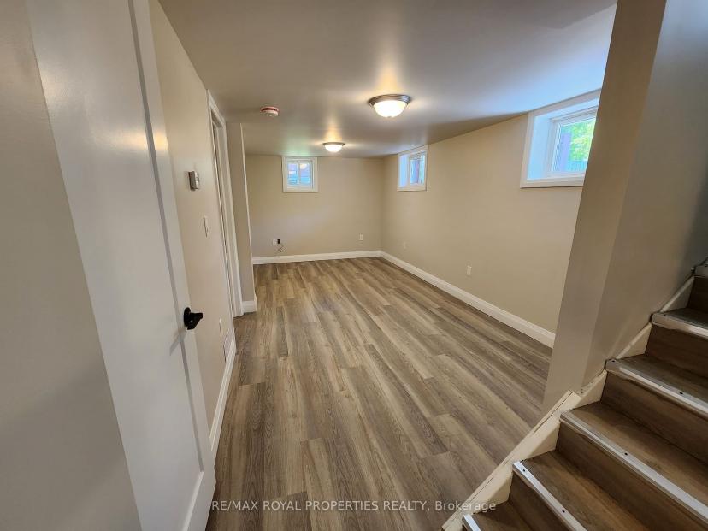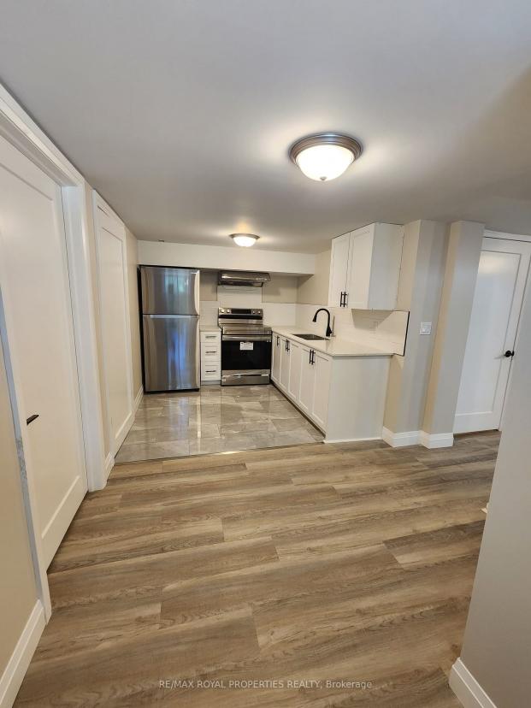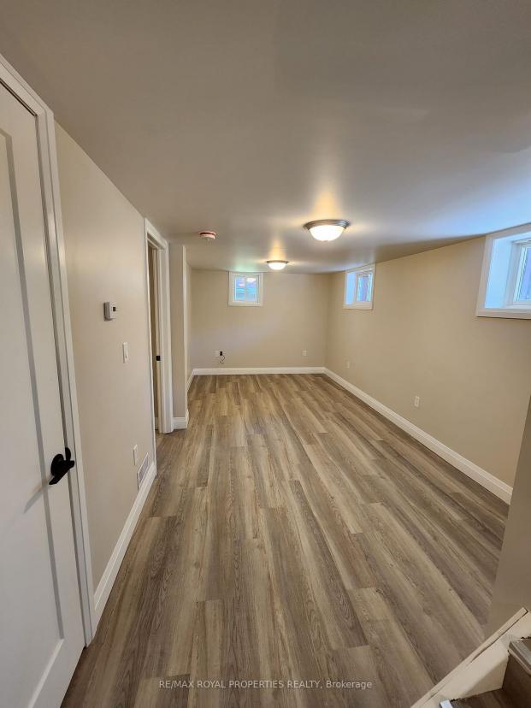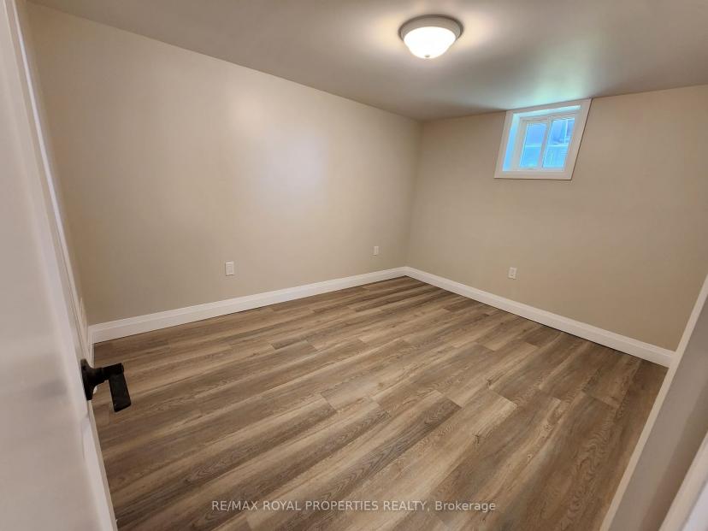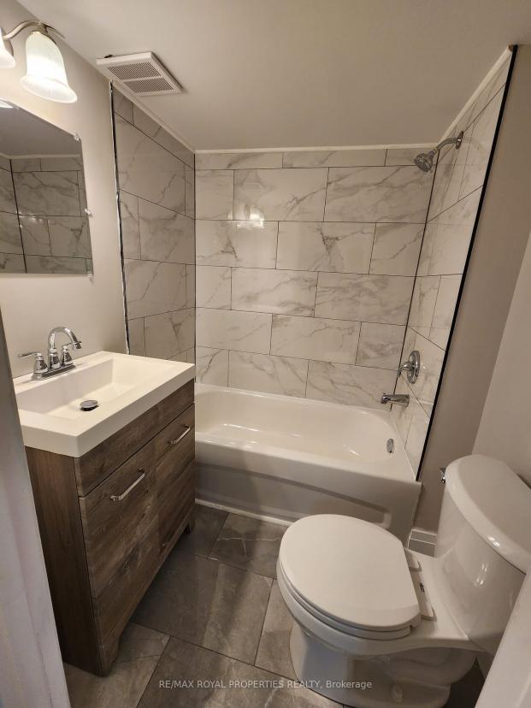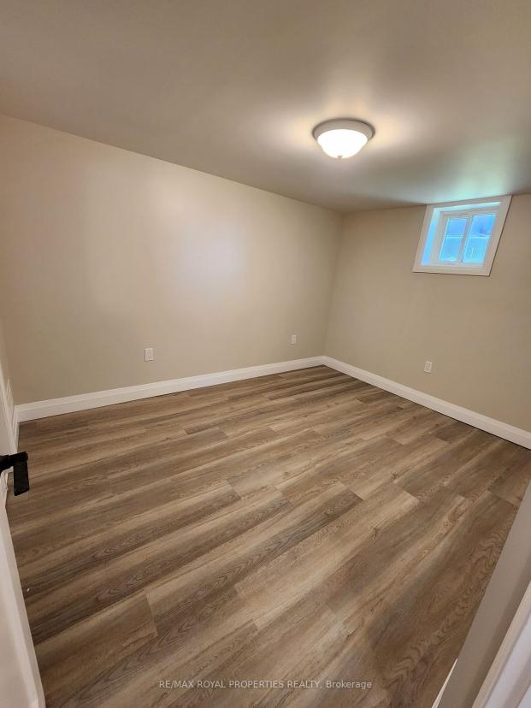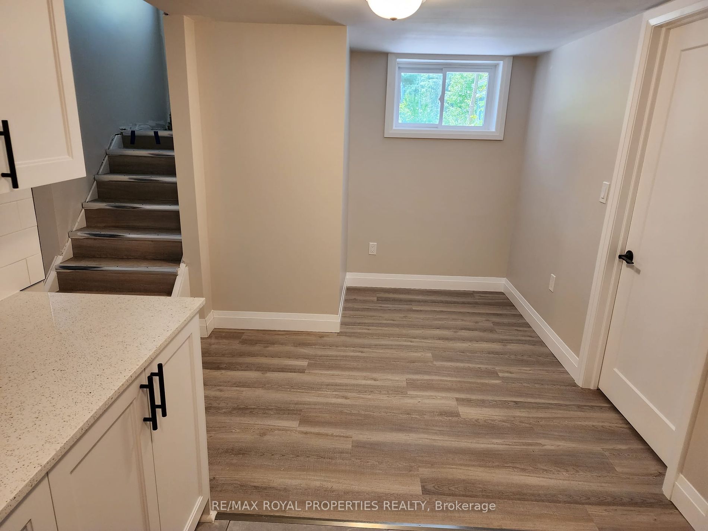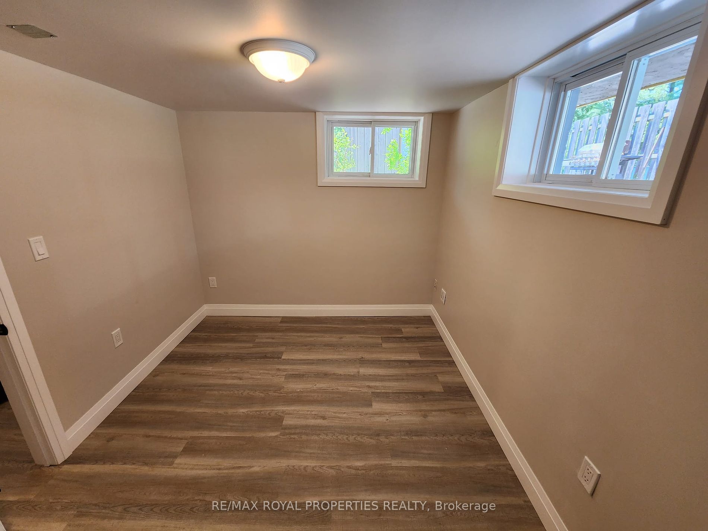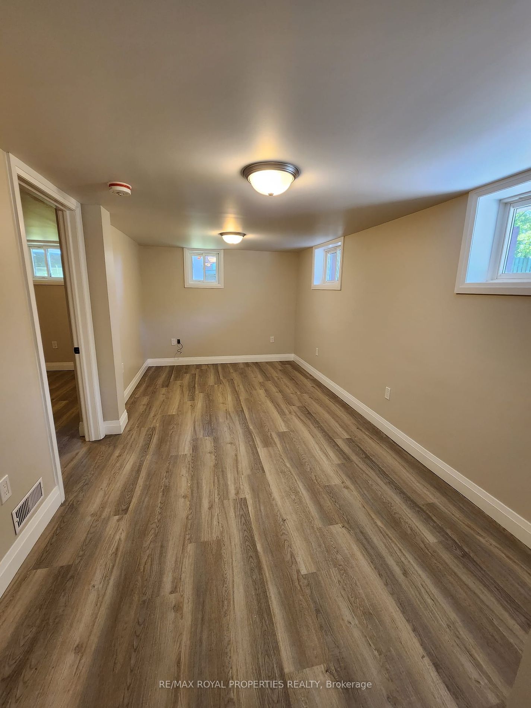- Ontario
- Brighton
130 Ontario St
CAD$1,800 Lease
130 Ontario StBrighton, Ontario, K0K1H0
212(0+2)

Open Map
Log in to view more information
Go To LoginSummary
IDX7293878
StatusCurrent Listing
Ownership TypeFreehold
TypeResidential House,Detached,Bungalow
RoomsBed:2,Kitchen:1,Bath:1
Age
Possession DateFlexible
Listing Courtesy ofRE/MAX ROYAL PROPERTIES REALTY
Detail
Building
Bathroom Total1
Bedrooms Total2
Bedrooms Above Ground2
Construction Style AttachmentDetached
Cooling TypeCentral air conditioning
Exterior FinishBrick
Fireplace PresentFalse
Heating FuelNatural gas
Heating TypeForced air
Size Interior
Stories Total1
Basement
Basement FeaturesApartment in basement,Separate entrance
Basement TypeN/A
Land
Acreagefalse
BasementApartment,Sep Entrance
PoolNone
FireplaceN
A/CCentral Air
HeatingForced Air
ExposureW
Remarks
Absolutely Stunning NEWLY RENOVATED LEGAL BASEMENT APARTMENT. THIS GEORGEOUS HOME FEATURES 2 GOOD-SIZED BEDROOMS & 1 BATH & A WELL APPOINTMENT LIVING ROOM. NEW KITCHEN WITH QUARTZ COUNTERTOP & BRAND NEW STAINLESS STEEL APPLIANCES. NEW WASHER/DRYER INCLUDED. DISCOVER THE CHARM OF BRIGHTON! THIS PICTURESQUE SMALL TOWN OFFERS STUNING WATERFRONT VIEWS, BEAUTIFUL BEACHES AND A CLOSE-KNIT COMMUNITY & ENJOY OUTDOOR ACTIVITIES & DOWNTOWN WITH LOCAL RESTAURANTS. GAS INCLUDED IN RENT, WHILE TENANT PAYS FOR WATER AND HYDRO. Water and Hydro are metered separately.
The listing data is provided under copyright by the Toronto Real Estate Board.
The listing data is deemed reliable but is not guaranteed accurate by the Toronto Real Estate Board nor RealMaster.
Location
Province:
Ontario
City:
Brighton
Community:
Brighton 13.07.0020
Crossroad:
Ontario St & Iroquois Ave
Room
Room
Level
Length
Width
Area
Living
Bsmt
NaN
Vinyl Floor Large Window
Dining
Bsmt
NaN
Vinyl Floor Combined W/Kitchen Large Window
Kitchen
Bsmt
NaN
Ceramic Floor Stainless Steel Appl Quartz Counter
Prim Bdrm
Bsmt
NaN
Vinyl Floor Large Window Closet
2nd Br
Bsmt
NaN
Vinyl Floor Large Window Closet
3rd Br
NaN

