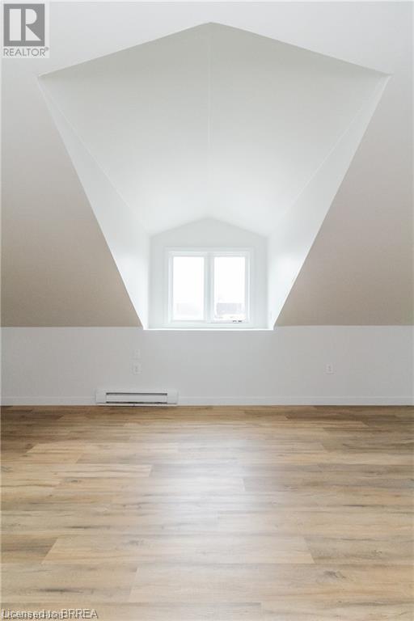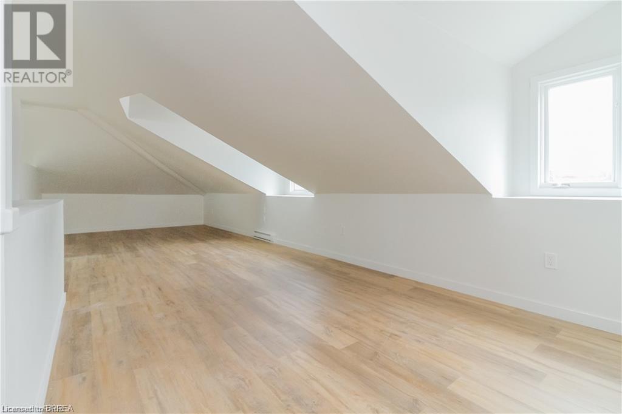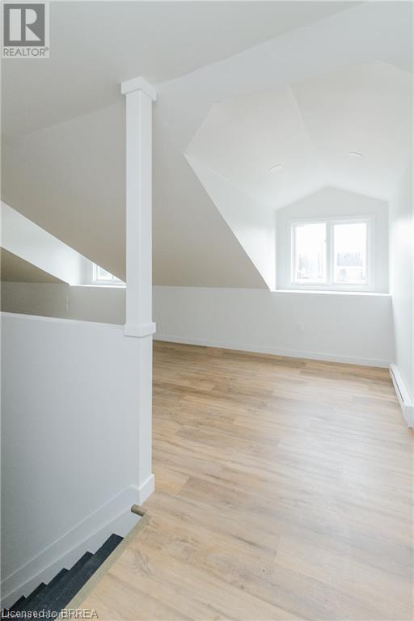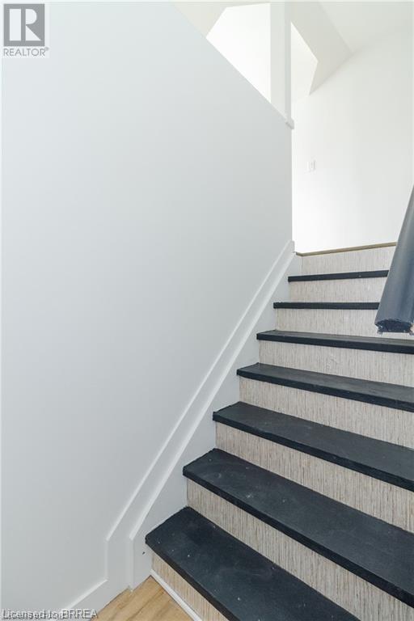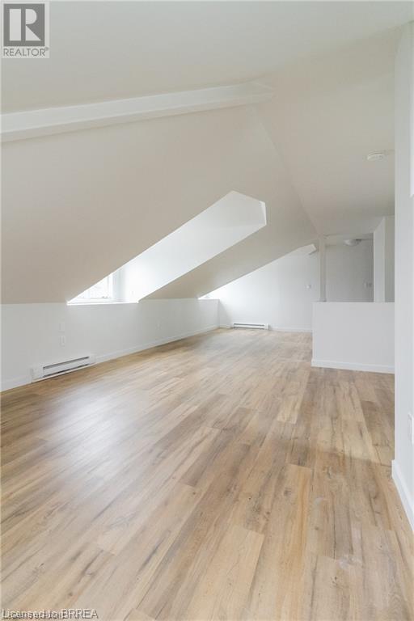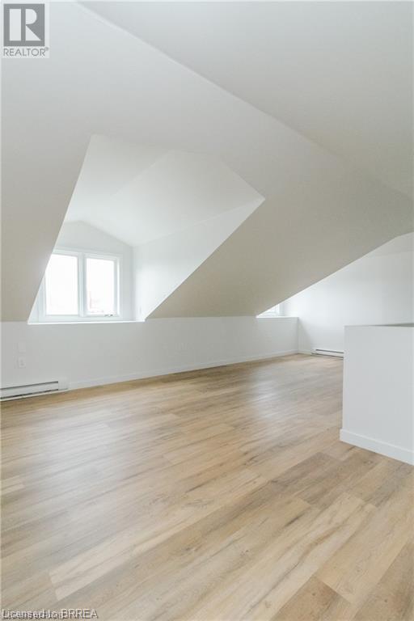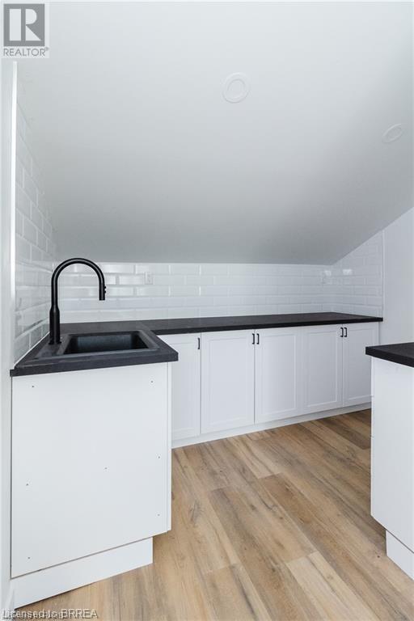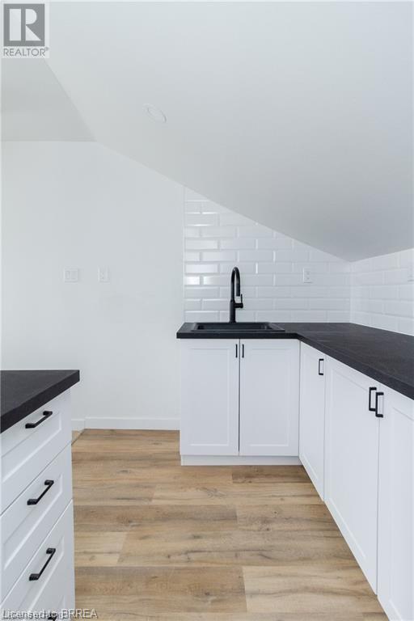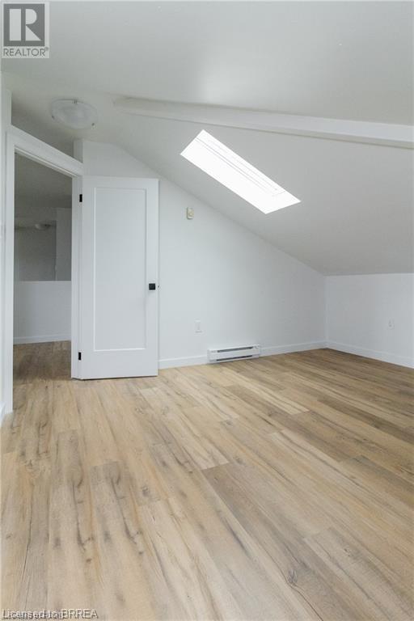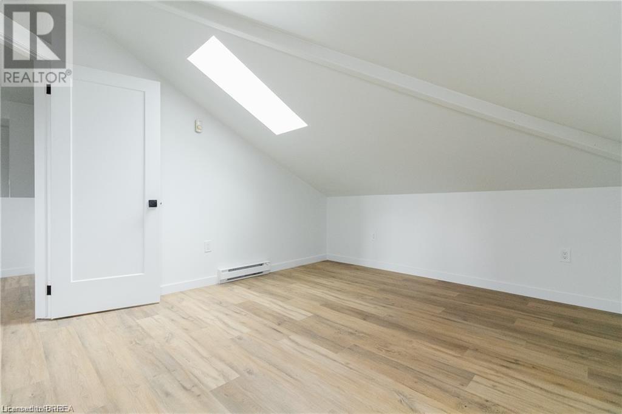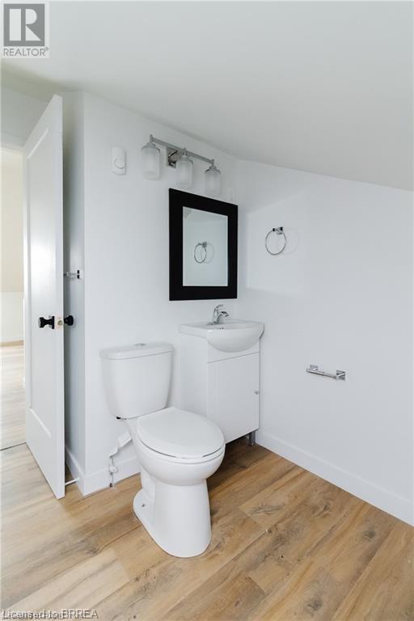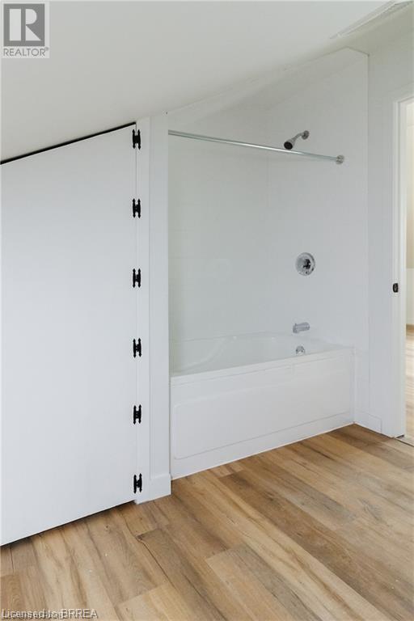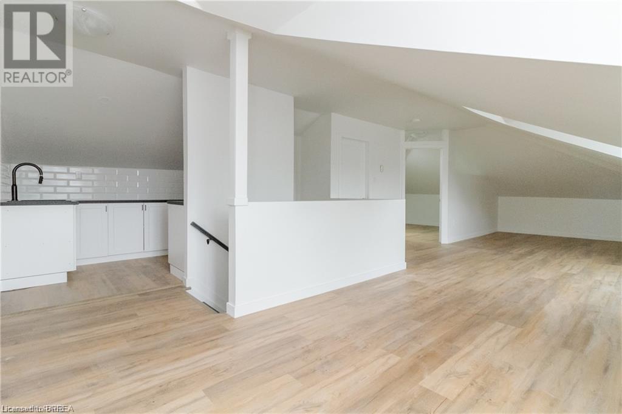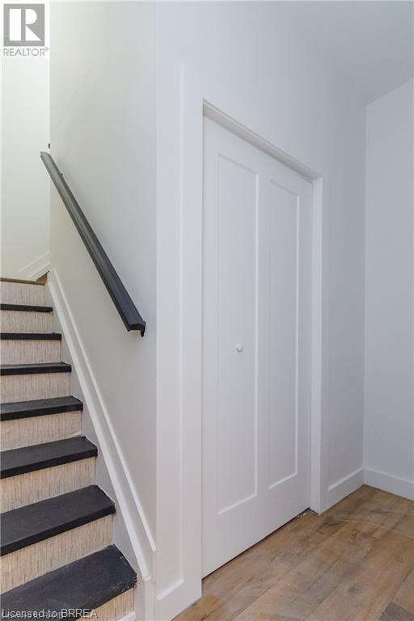- Ontario
- Brantford
302 Colborne St
CAD$1,350
CAD$1,350 Asking price
4 302 COLBORNE StreetBrantford, Ontario, N3S3N1
Delisted · Delisted ·
11| 620 sqft
Listing information last updated on Sat Dec 23 2023 02:08:56 GMT-0500 (Eastern Standard Time)

Open Map
Log in to view more information
Go To LoginSummary
ID40503045
StatusDelisted
Ownership TypeFreehold
Brokered ByREVEL Realty Inc
TypeResidential Apartment,Loft
Age
Land Sizeunder 1/2 acre
Square Footage620 sqft
RoomsBed:1,Bath:1
Maint Fee Inclusions
Detail
Building
Bathroom Total1
Bedrooms Total1
Bedrooms Above Ground1
AppliancesDishwasher,Refrigerator,Stove
Architectural StyleLoft
Basement TypeNone
Construction Style AttachmentAttached
Cooling TypeDuctless
Exterior FinishBrick
Fireplace PresentFalse
Fire ProtectionSmoke Detectors
Foundation TypeBlock
Heating TypeBaseboard heaters
Size Interior620.0000
TypeApartment
Utility WaterMunicipal water
Land
Size Total Textunder 1/2 acre
Access TypeRoad access,Highway access,Highway Nearby
Acreagefalse
AmenitiesAirport,Hospital,Park,Place of Worship,Playground,Public Transit,Schools,Shopping
SewerMunicipal sewage system
Surrounding
Ammenities Near ByAirport,Hospital,Park,Place of Worship,Playground,Public Transit,Schools,Shopping
Community FeaturesCommunity Centre
Location DescriptionCorner of Colborne St E & Clarence. Parking lot access on Clarence St
Zoning DescriptionC3-1
BasementNone
FireplaceFalse
HeatingBaseboard heaters
Unit No.4
Remarks
Welcome home to 302 Colborne Street, Unit 4. This cozy 1 bedroom loft offers so much convenience in the heart of downtown Brantford. Lots of living space and light filled for plant lovers! 5 minute walk to Laurier Campus and Conestoga Campus. 10 minutes to 403. 10 minute walk to grocery store, Boston Pizza, Casino and Civic Centre. (id:22211)
The listing data above is provided under copyright by the Canada Real Estate Association.
The listing data is deemed reliable but is not guaranteed accurate by Canada Real Estate Association nor RealMaster.
MLS®, REALTOR® & associated logos are trademarks of The Canadian Real Estate Association.
Location
Province:
Ontario
City:
Brantford
Community:
Downtown Core
Room
Room
Level
Length
Width
Area
4pc Bathroom
Main
NaN
Measurements not available
Bedroom
Main
12.50
12.99
162.40
12'6'' x 13'0''
Kitchen
Main
7.51
9.51
71.48
7'6'' x 9'6''
Living
Main
32.51
14.01
455.48
32'6'' x 14'0''

