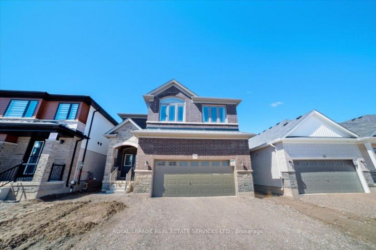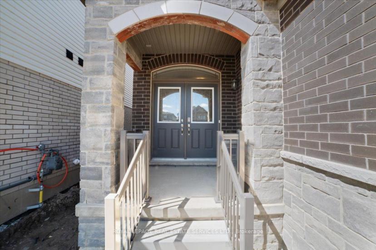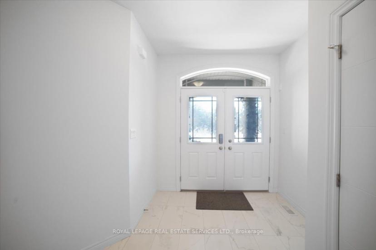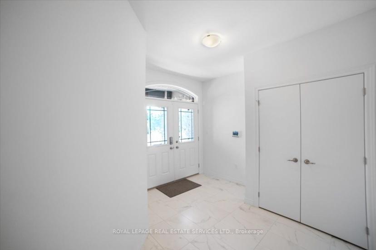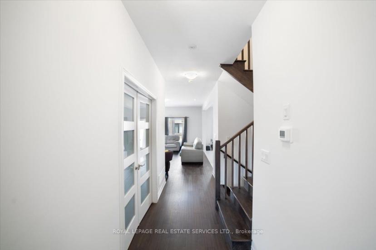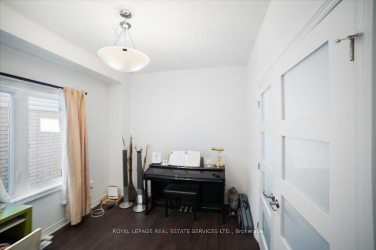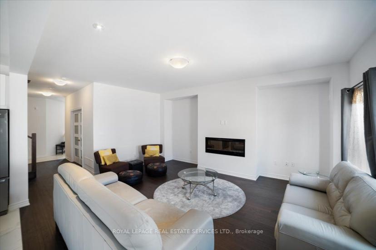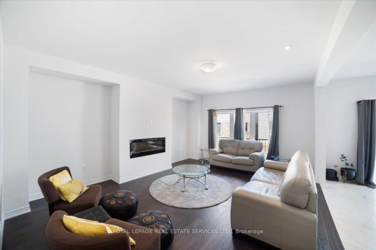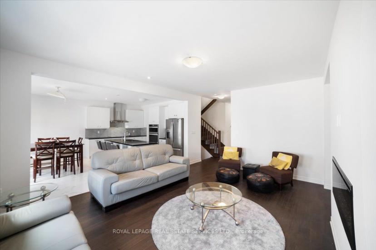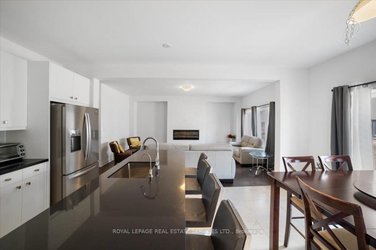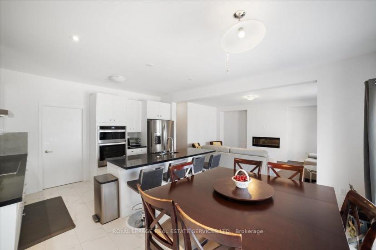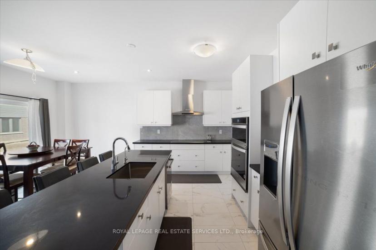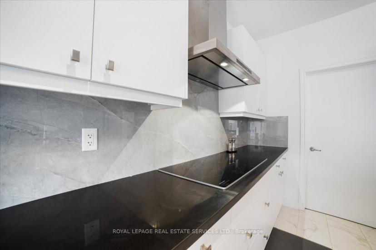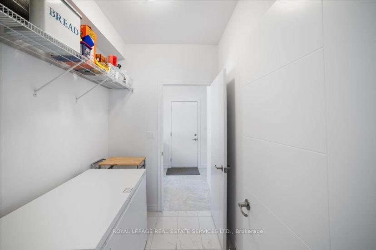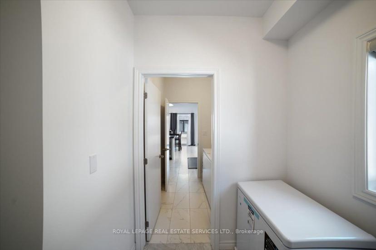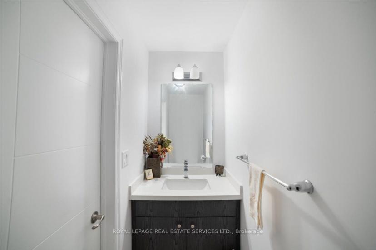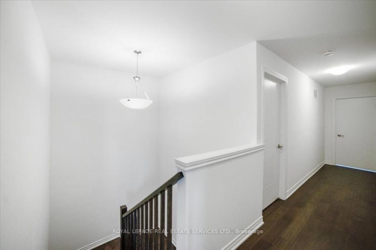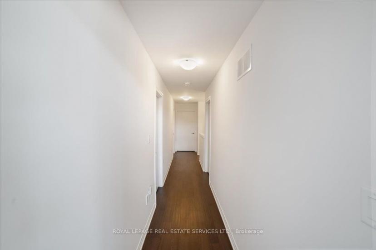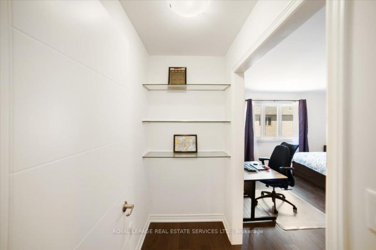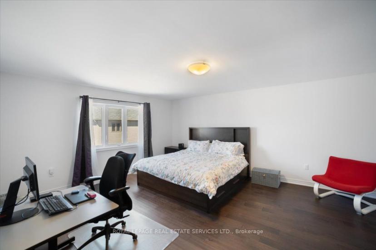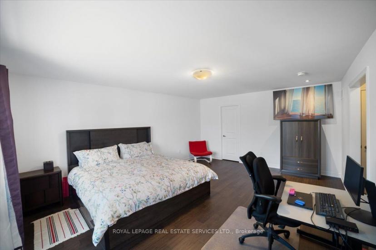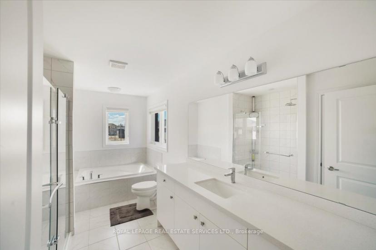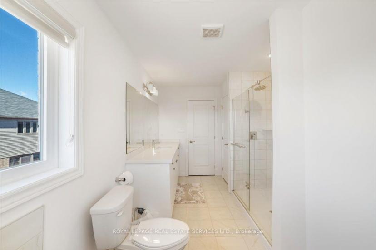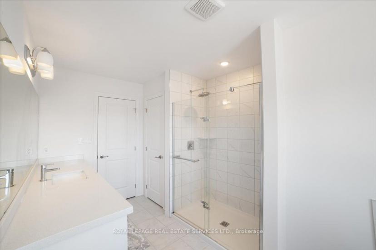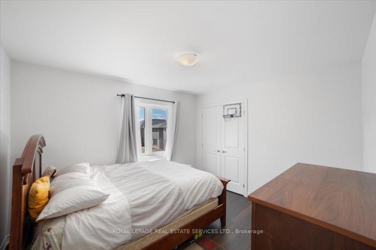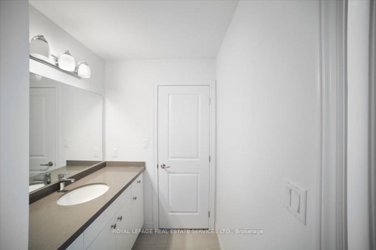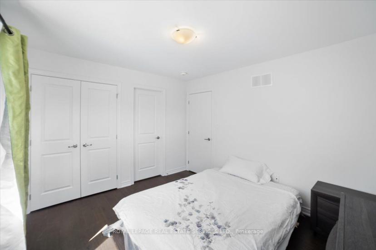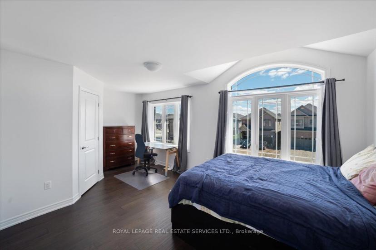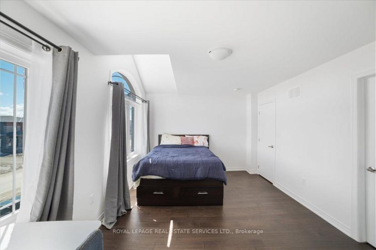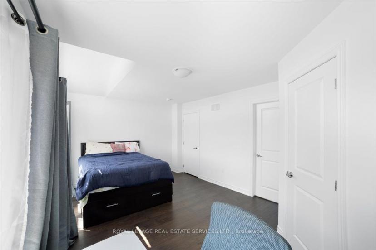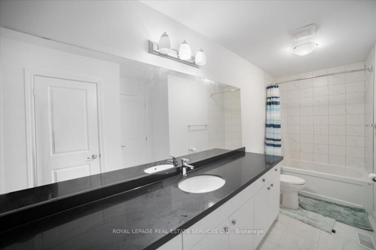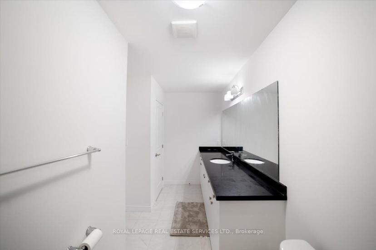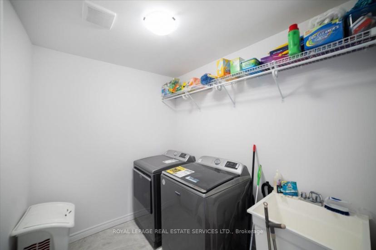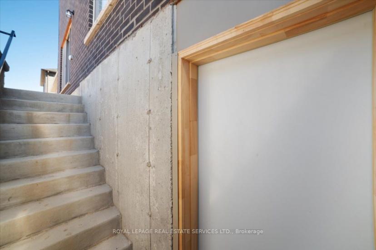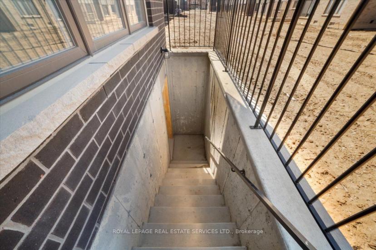- Ontario
- Brantford
216 Longboat Run W
CAD$1,090,000 Sale
216 Longboat Run WBrantford, Ontario, N3T0T2
444(2+2)| 2500-3000 sqft

Open Map
Log in to view more information
Go To LoginSummary
IDX8265692
StatusCurrent Listing
Ownership TypeFreehold
TypeResidential House,Detached
RoomsBed:4,Kitchen:1,Bath:4
Square Footage2500-3000 sqft
Lot Size39.45 * 98.64 Feet
Land Size3891.35 ft²
Parking2 (4) Attached +2
AgeConstructed Date: 2024
Possession Date60 days
Listing Courtesy ofROYAL LEPAGE REAL ESTATE SERVICES LTD.
Detail
Building
Bathroom Total4
Bedrooms Total4
Bedrooms Above Ground4
Basement DevelopmentUnfinished
Construction Style AttachmentDetached
Cooling TypeCentral air conditioning
Exterior FinishBrick
Fireplace PresentTrue
Heating FuelNatural gas
Heating TypeForced air
Size Interior
Stories Total2
Basement
Basement FeaturesSeparate entrance
Basement TypeN/A (Unfinished)
Land
Size Total Text39.45 x 98.64 FT
Acreagefalse
AmenitiesPark,Place of Worship
Size Irregular39.45 x 98.64 FT
Surface WaterRiver/Stream
Surrounding
Community FeaturesCommunity Centre
Ammenities Near ByPark,Place of Worship
BasementSep Entrance,Unfinished
PoolNone
FireplaceY
A/CCentral Air
HeatingForced Air
ExposureS
Remarks
Brand New, Gorgeous one of a kind detached home in desirable neighbourhood located close to parks, schools, trails and Grand River. This 4 bedroom, 4 bathroom home features exquisite craftsmanship with open concept main floor, hardwood floors, smooth 9ft ceiling, pot-lights, electric fireplace and an office. The modern kitchen encompasses quartz countertop & backsplash, large centre island, walk-in pantry and mudroom. On the 2nd floor, a spacious primary bedroom ensuite with frameless glass shower and walk-in closet, 3 additional bedrooms with hardwood floors, 2 large ensuite bathrooms each with closets and a laundry room. The basement features 9ft ceiling and a separate entrance. This home has incredible value with ample space for a family and rental potential. Valid Tarion Warranty. Buyer & Buyer's agent to verify measurements and taxes, final property tax yet to be assessed
The listing data is provided under copyright by the Toronto Real Estate Board.
The listing data is deemed reliable but is not guaranteed accurate by the Toronto Real Estate Board nor RealMaster.
Location
Province:
Ontario
City:
Brantford
Crossroad:
Blackburn Dr & Longboat Run
Room
Room
Level
Length
Width
Area
Living
Main
5.30
4.50
23.85
Open Concept Hardwood Floor Fireplace
Office
Main
4.50
3.65
16.43
Hardwood Floor Double Doors Large Window
Kitchen
Main
4.30
3.00
12.90
Modern Kitchen Centre Island Pantry
Breakfast
Main
4.30
2.65
11.39
Combined W/Kitchen Glass Doors W/O To Yard
Mudroom
Main
NaN
Prim Bdrm
2nd
5.70
4.30
24.51
Ensuite Bath Hardwood Floor W/I Closet
Bathroom
2nd
NaN
4 Pc Ensuite Closet
2nd Br
2nd
3.20
2.90
9.28
Ensuite Bath Hardwood Floor Double Closet
3rd Br
2nd
3.68
3.20
11.78
Ensuite Bath Hardwood Floor Double Closet
Bathroom
2nd
NaN
3 Pc Ensuite Closet
4th Br
2nd
5.70
3.23
18.41
Ensuite Bath Hardwood Floor W/I Closet
Bathroom
2nd
NaN
3 Pc Ensuite Closet

